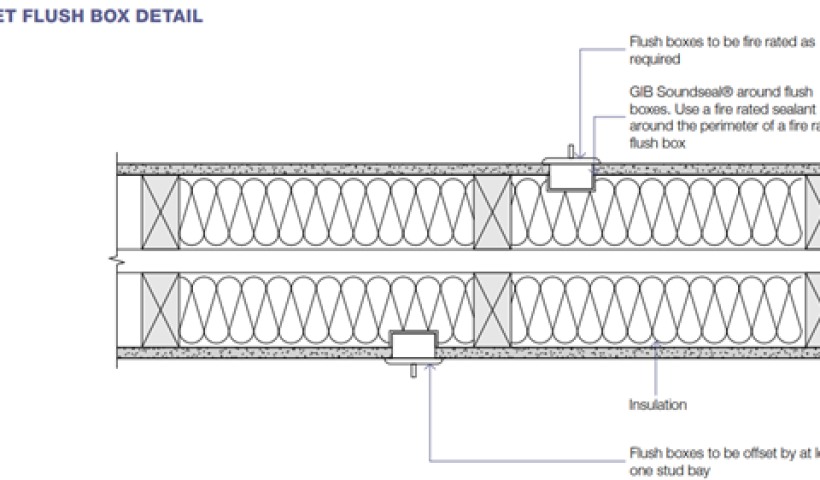
The GIB Technical team regularly receives calls from builders seeking clarification on how common elements such as intersecting walls, penetrations, tiling over, and bracing work with the selected intertenancy wall system. Sometimes it becomes evident that the most suitable intertenancy wall system was not specified.
GIB provide three basic types of Intertenancy wall systems:
- Single frame walls where a level of structural isolation from one side to the other is provided by a GIB Rail, resilient mount or
use of the GIB Rondo Quiet Stud - Double frames with central barrier
- Staggered studs or double frames
Page 12 of the GIB Noise Control Systems manual provides useful guidance on things that need consideration when choosing the right intertenancy wall system for a project.
Considerations for single frame walls
Single frame walls are an attractive option as they present the narrowest partition width and are the most cost effective, however, they come with several limitations which could make them unsuitable for a project. They typically have minimal noise performance, and minor deviations or inaccuracies in construction can result in a significant performance drop.
GIB Rondo Quiet Stud is less prone to site variations. GIB Rail and resilient mounts are not designed to take additional loads, so this side of the intertenancy wall can’t be used for bracing, tiling over or any other fixtures that would either load the rail/mount or require fixing through to the underlying frame. Where possible, all penetrations, flush boxes or plumbing penetration, should be avoided on the rail/resilient mount side as this would create a structural connection between the linings and frame, degrading the noise performance.
Double frames and staggered stud
GIB's central barrier system, GIB Barrierline, is their highest performing system for noise control. It allows the installation of plumbing and electrical services in the cavities either side of the central barrier. Up to two penetrations per 600m wide stud bay, 90 x 50mm or 65mm.dia, are permitted without fire stopping. Additional or larger penetrations need to be fire stopped. Pre-formed shower trays can also be butted hard to the frame with additional nogging to allow fixing of the sheet abutting the lip.
The GIB Barrierline system is designed as a vertical fire separation running from ground floor to roof cladding.
Unless a central barrier system has been specified, all plumbing penetrations should be avoided in intertenancy walls. Also avoid mounting noise-emitting fixtures such as TVs, stereos, laundry and kitchen appliances on intertenancy walls.
Where you have bathrooms back-to-back on intertenancy walls, check the functional requirement of NZBC G6 as a STC requirement may no longer apply. The required Fire Resistance Rating will still need to be maintained.
Staggered studs or double frames provide a more reliable on-site performance. By utilising additional insulation and/or baffle linings, flush boxes can be installed. When a baffle lining is not used these would need to be proprietary fire rated flush boxes.
If you have any questions about selecting the correct wall system please call the GIB Helpline 0800 100 442











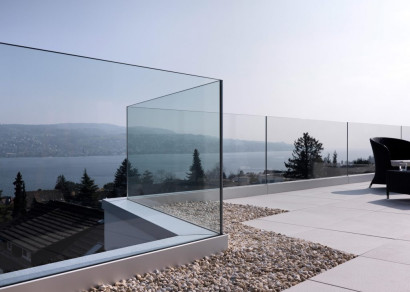
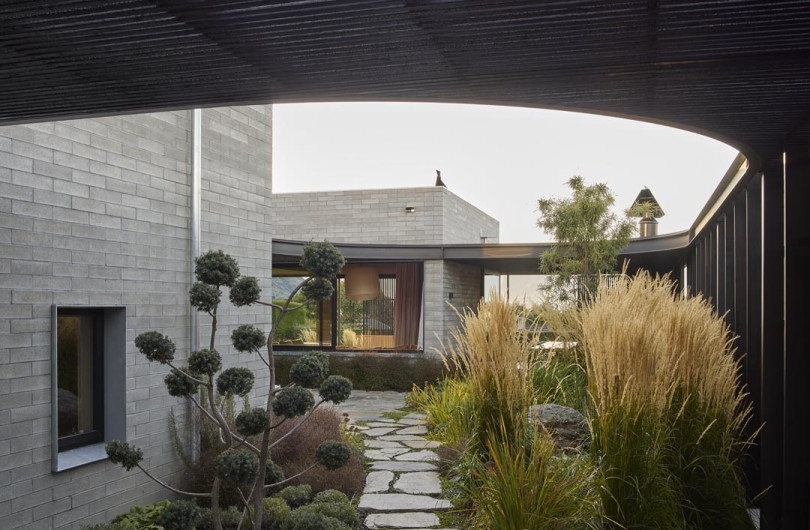
 Case Studies
Case Studies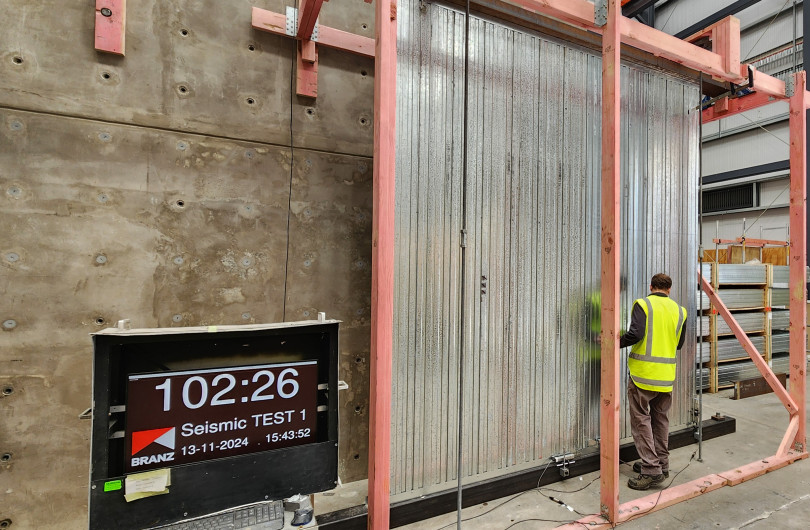
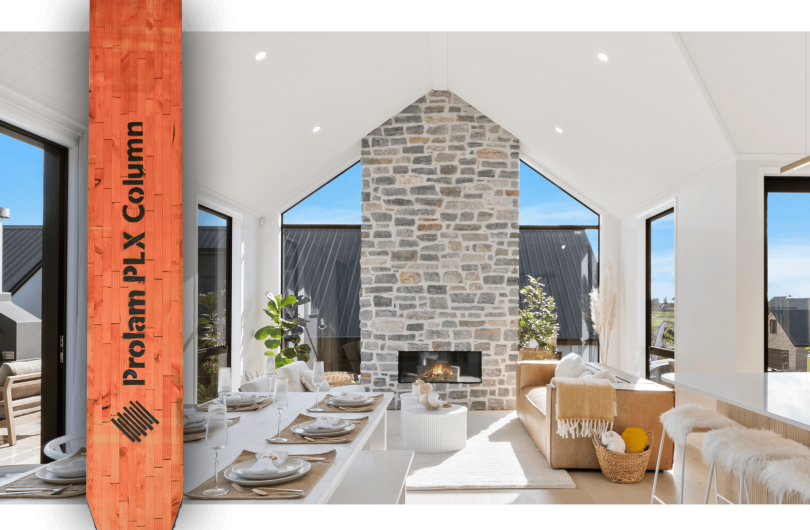







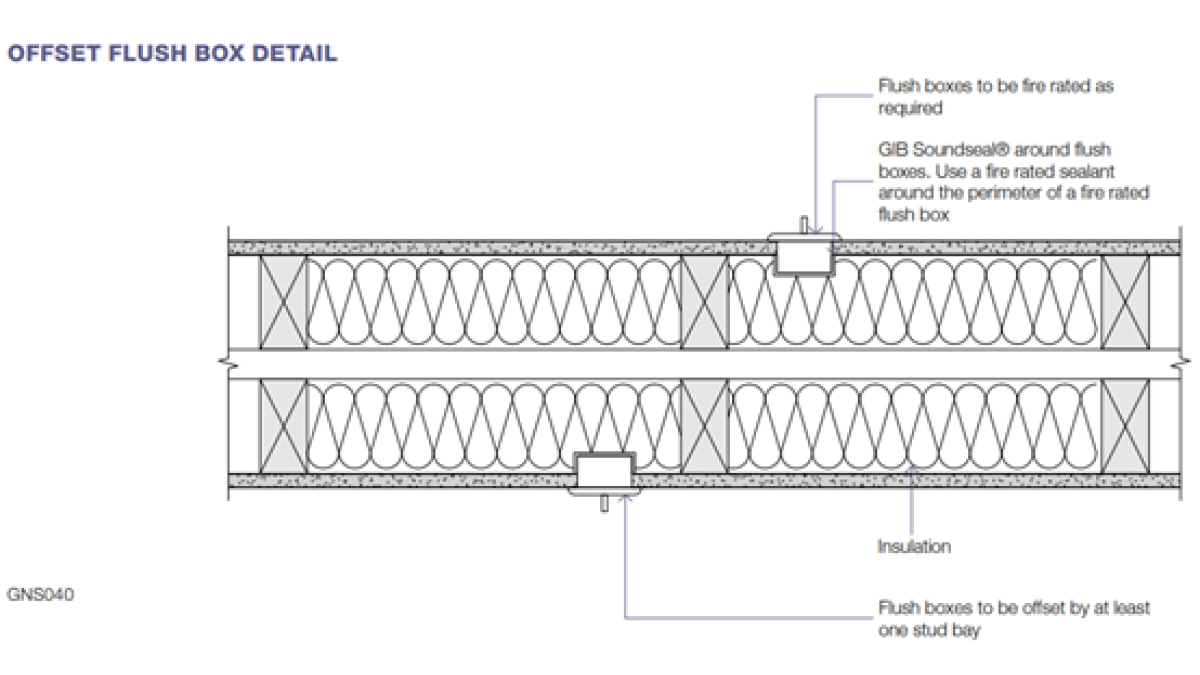
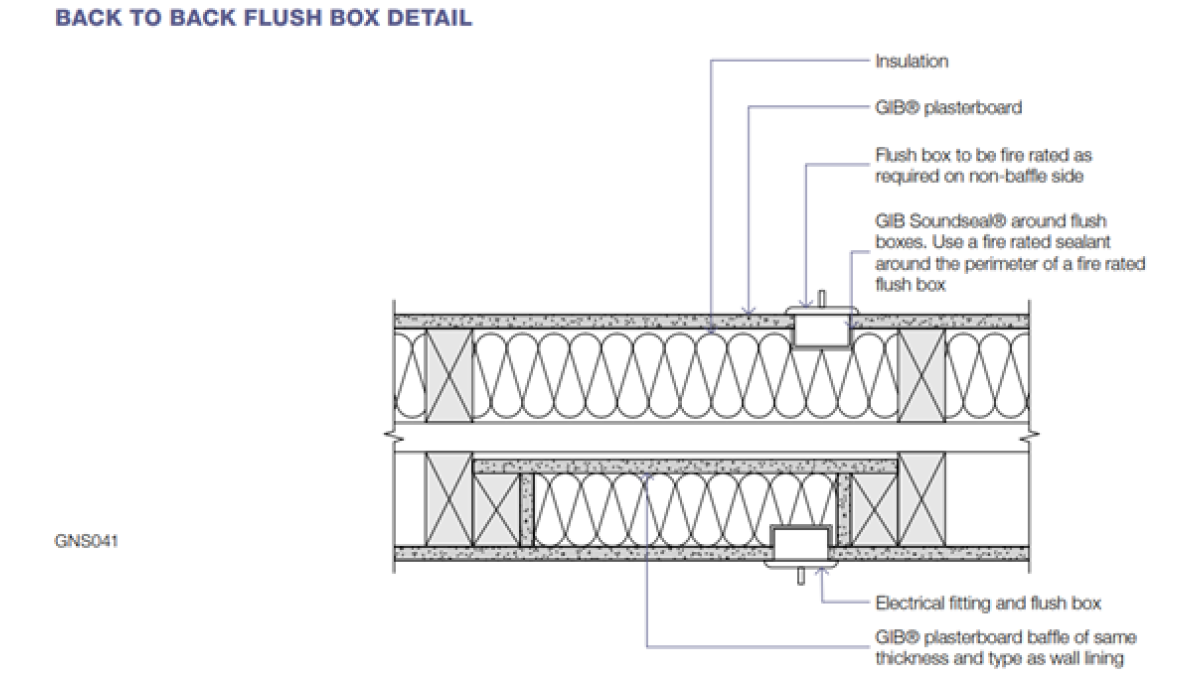
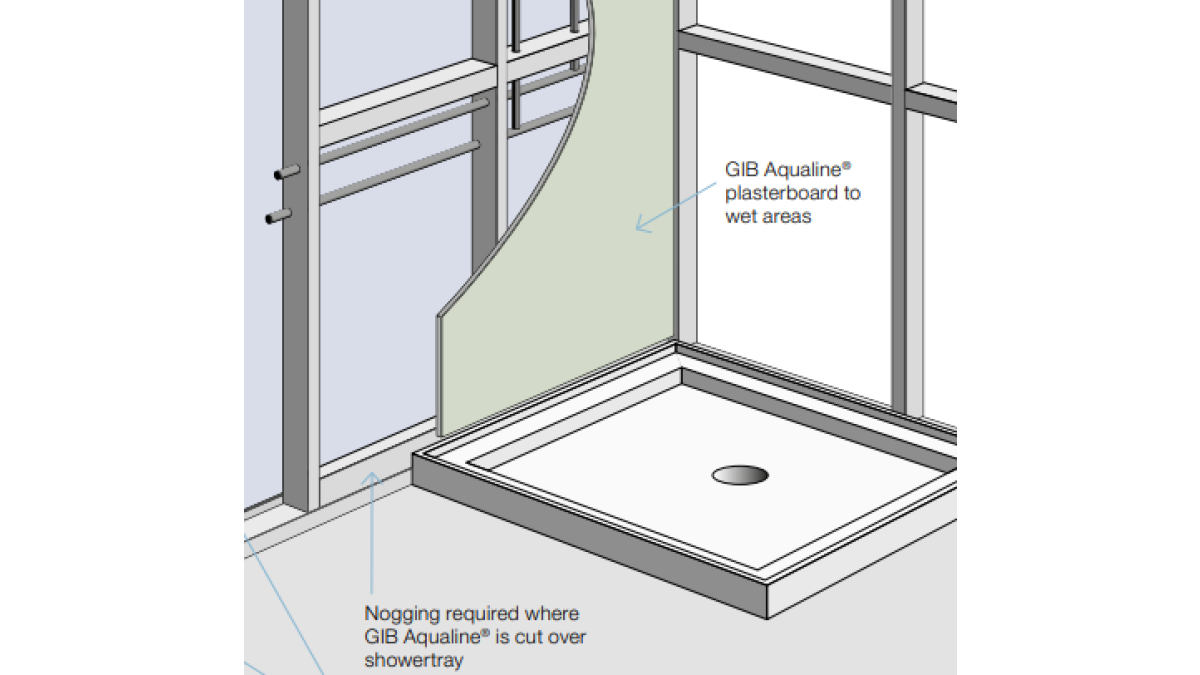


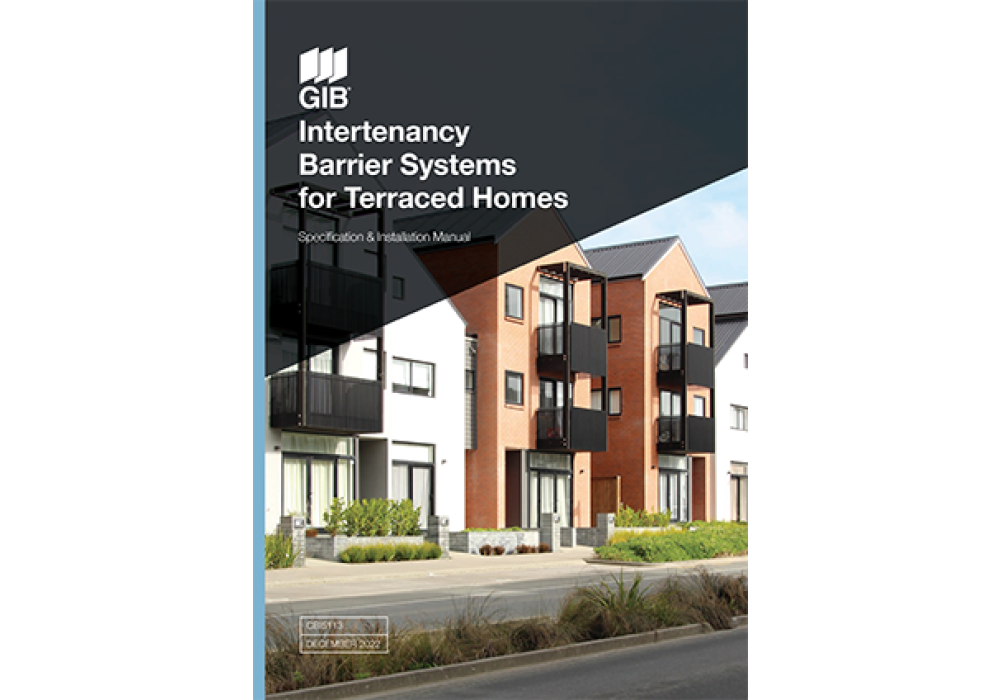

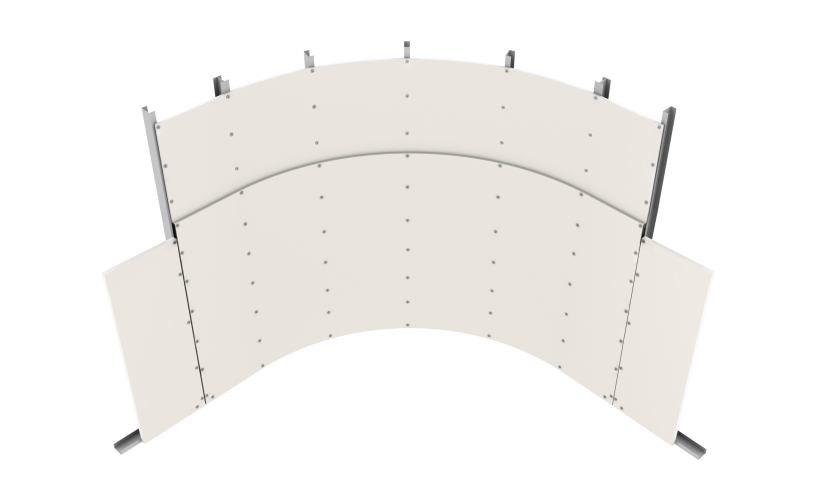
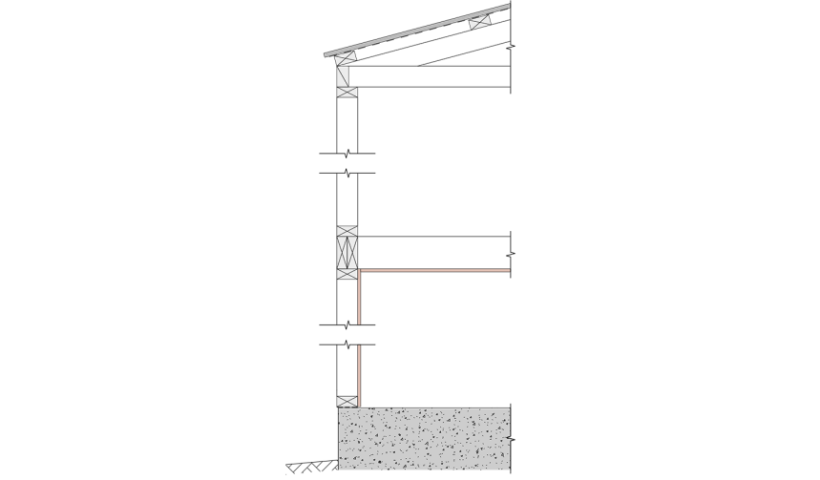
 Popular Products from GIB
Popular Products from GIB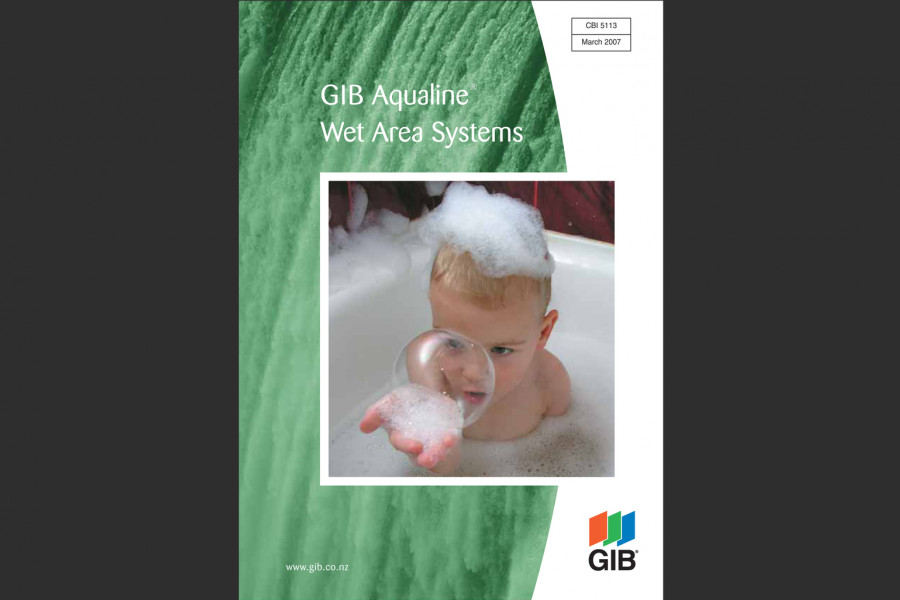
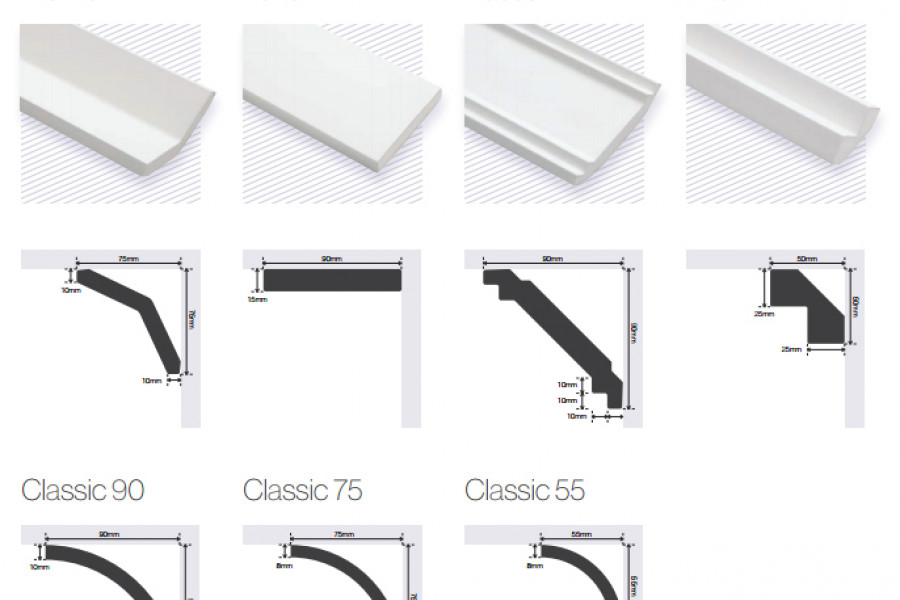
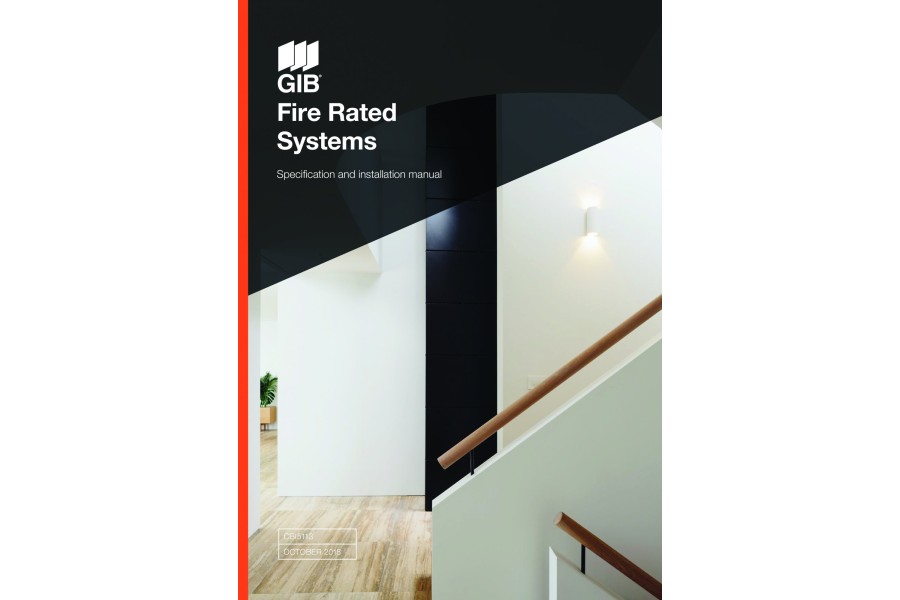
 Most Popular
Most Popular


 Popular Blog Posts
Popular Blog Posts
