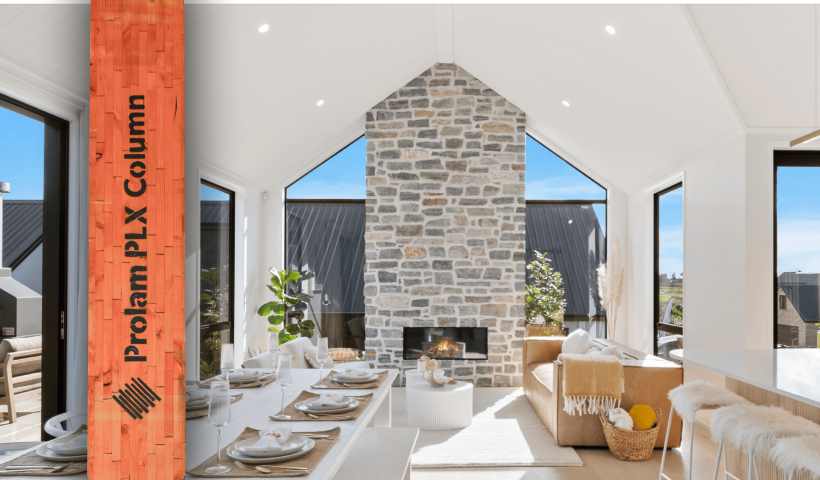 NEW
NEW
The latest innovation from Motueka-based engineered timber specialists Prolam, the PLX Column was launched in May — opening new possibilities in structural timber design and construction.
With the average new standalone home now just 176m², Prolam Managing Director John Woodman says the pressure is on to maximise living space, challenging us to rethink the way we brace in modern builds.
“Specifically engineered to deliver high bracing capacity in minimal wall lengths, the PLX Column supports architects, engineers and builders to balance the desire for open plan designs with bracing demands,” John says.
“By providing more bracing power but taking up less space, it effectively unlocks extra space in floor plans — enabling wider openings, cleaner lines and more light-filled, liveable interiors.”
A breakthrough in structural timber design
The result of extensive R&D and close collaboration between Prolam’s in-house engineers and industry professionals, the PLX Column represents a new direction in structural bracing.
Tested in accordance with the BRANZ P21 methodology at Prolam’s testing facility, ProLab, and third-party verified, it is certified for use in NZS3604 compliant buildings.
A wide range of applications
The PLX Column provides a smart bracing solution for single-story dwellings and the ground floor of multi-storey homes, including narrow townhouses where space is at a premium and achieving bracing units can be difficult.
Ideal for areas where wall length is limited such as kitchens, wing walls, entryways and hallways, it also allows designers to maximise space in open plan living areas, enhancing flow, usability, and natural light.
While the PLX Column’s immediate applications are clear, John says early feedback suggests it is opening even more design opportunities.
Elevating building efficiency
From manufacturing to installation, the PLX Column is designed to simplify construction and support sustainable building practices.
Supplied as a prefabricated, build-ready kitset — including the column and foundation connection — it enables a fast and secure installation. The custom foot plate addresses edge distance requirements in insulated concrete slabs and includes a drill guide for precise anchor rod placement. The column also connects directly to other timber framing elements using standard top fixing options.
Made from sustainably grown New Zealand plantation timber and featuring a high timber-to-steel ratio, it offers a low carbon footprint and strong thermal performance, supporting more energy efficient builds.
The PLX Column is now available to order through timber merchants nationwide. Design and Installation Guides can be downloaded from the Prolam website.













 Case Studies
Case Studies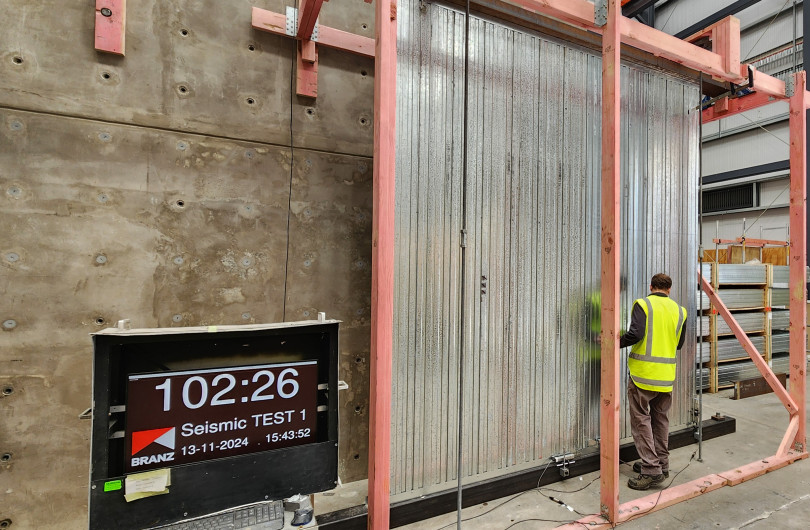
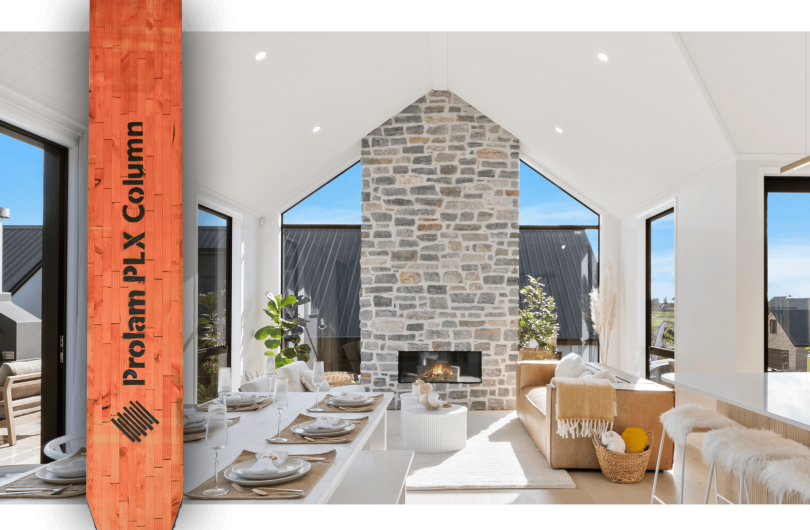







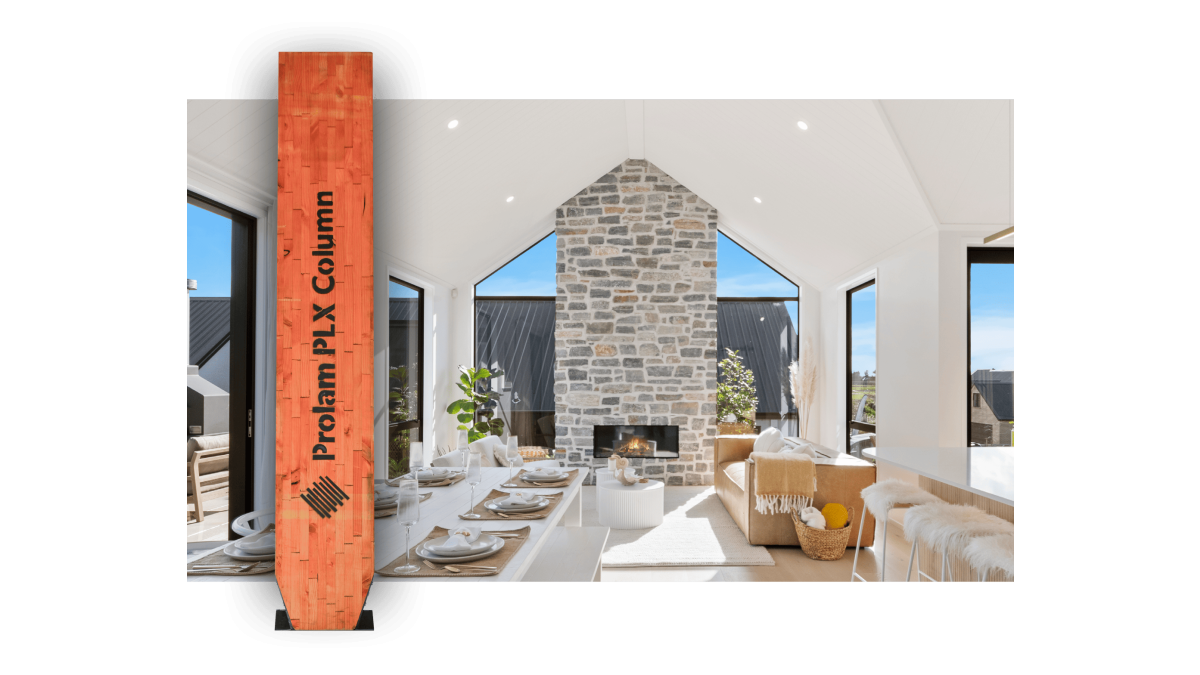
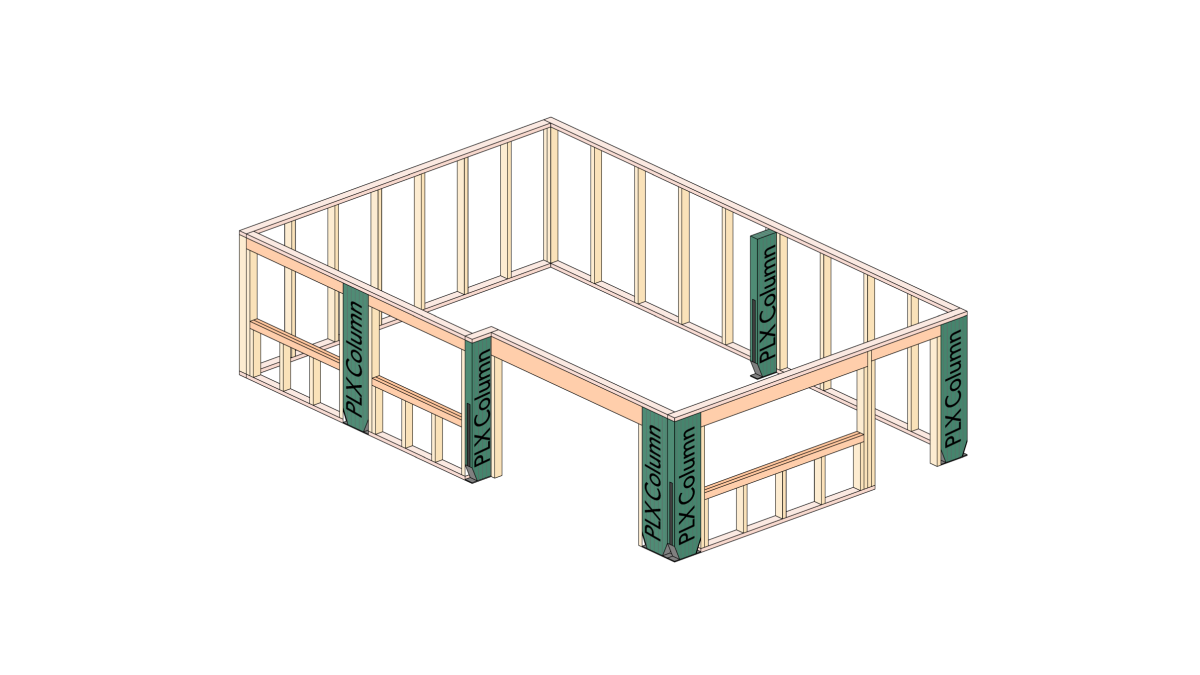
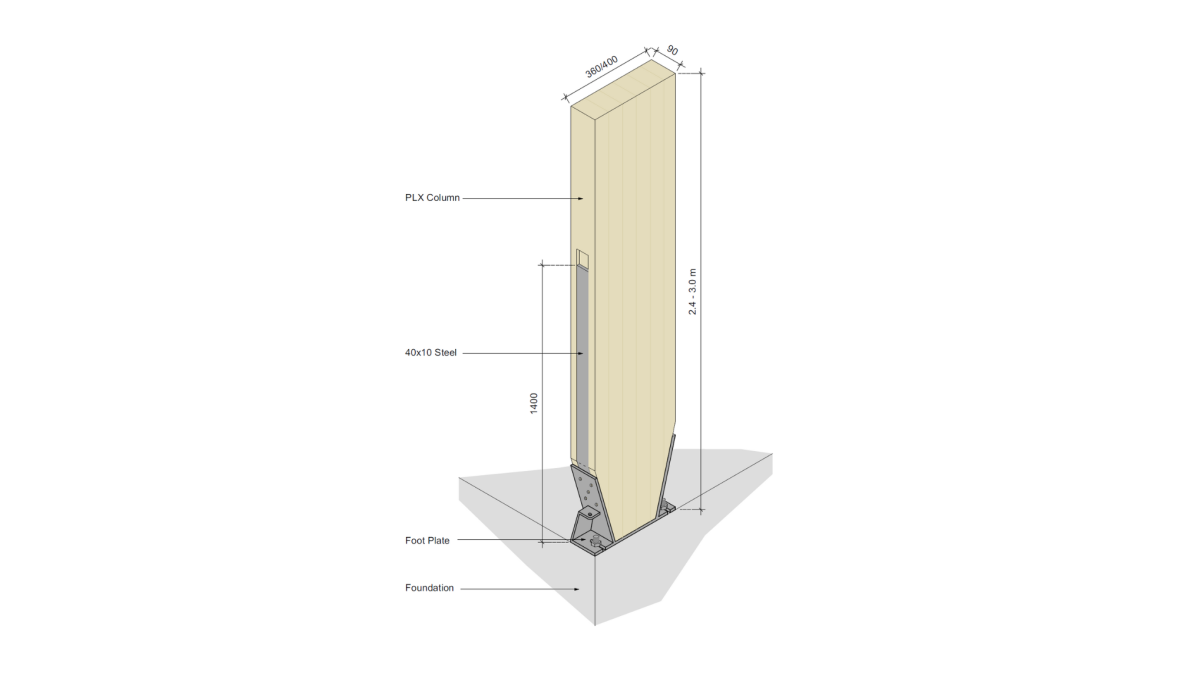
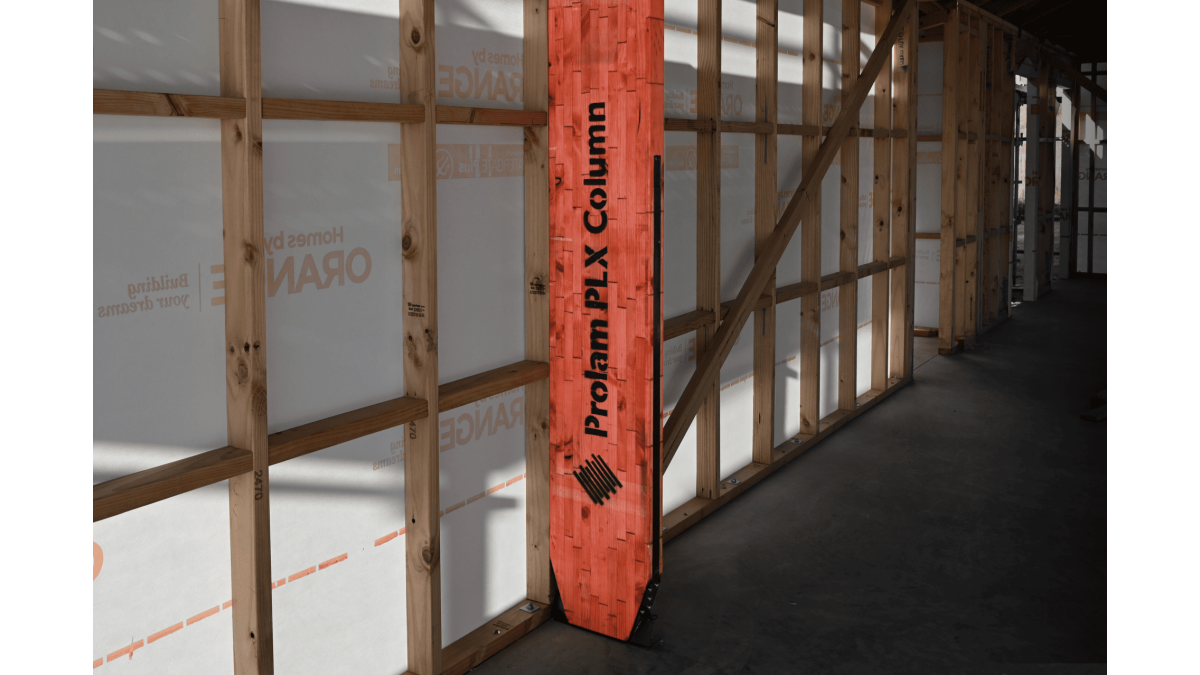


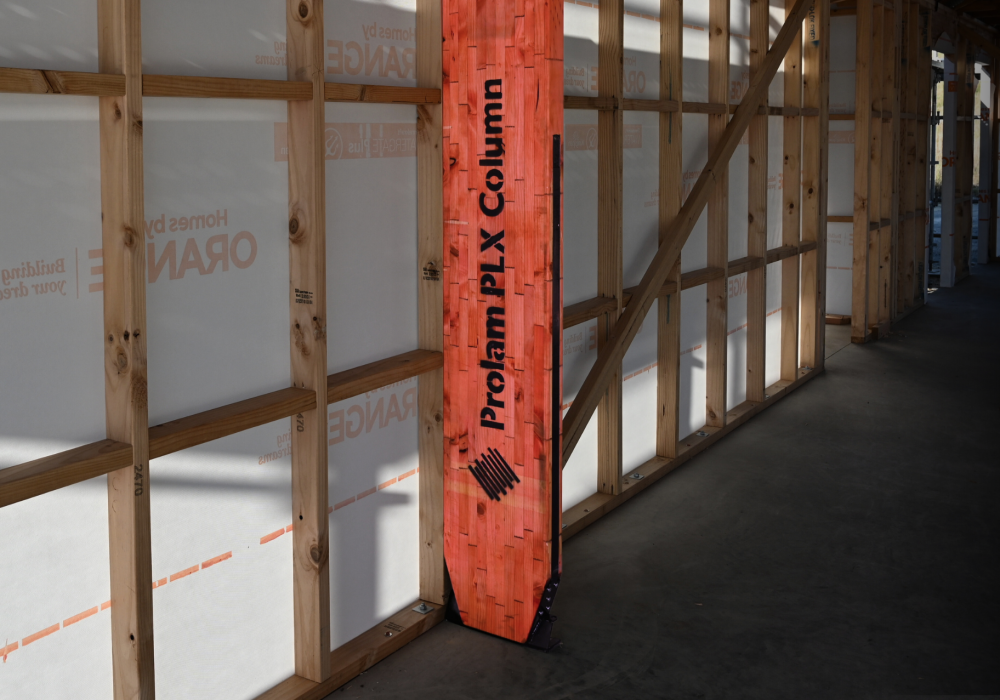

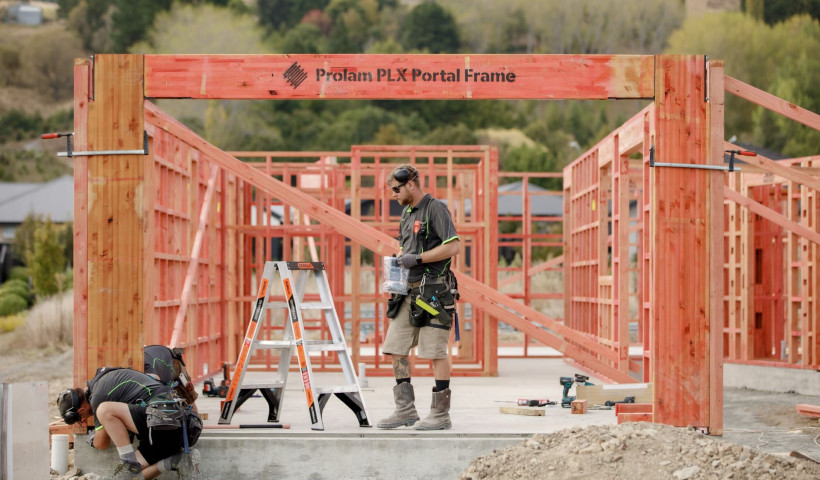

 Popular Products from Prolam
Popular Products from Prolam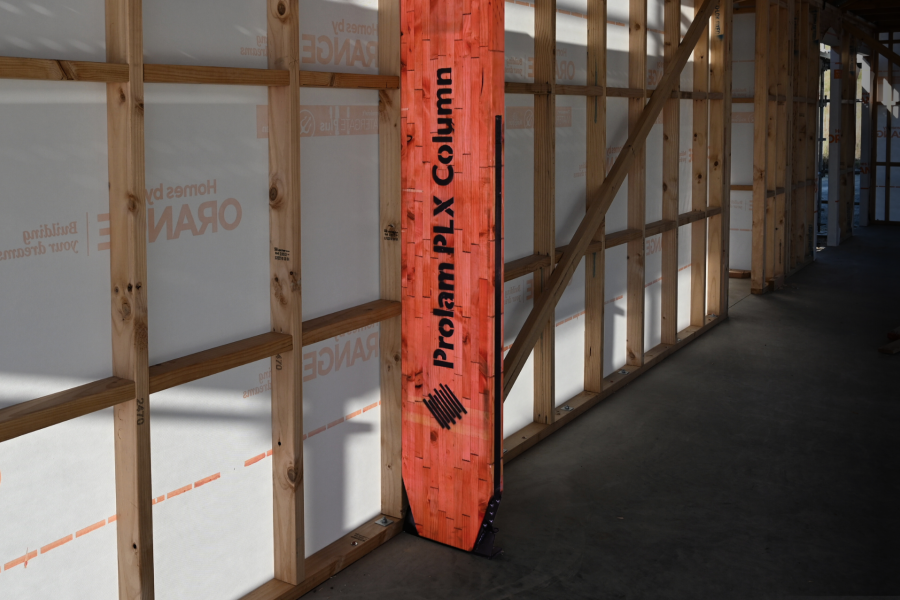

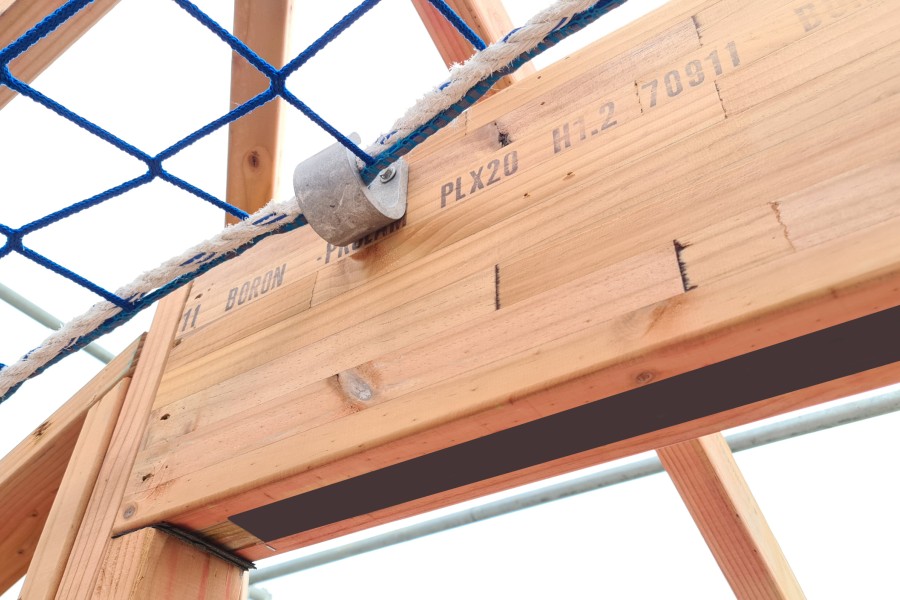
 Most Popular
Most Popular


 Popular Blog Posts
Popular Blog Posts
