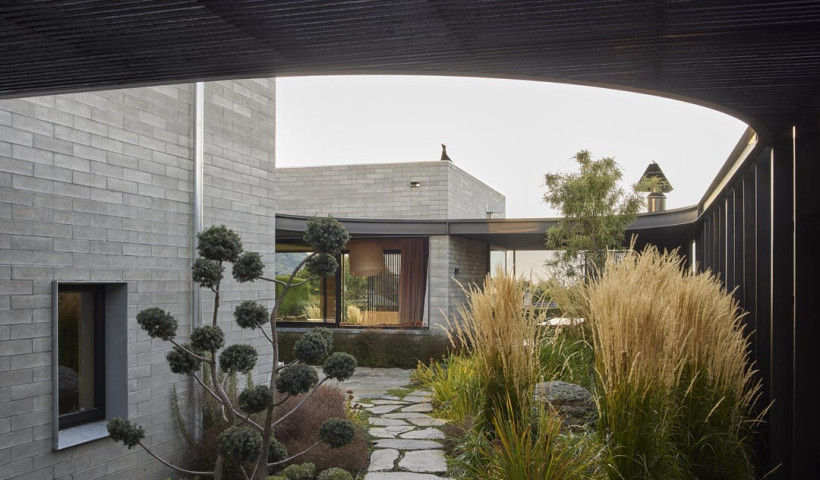
Holding its distance from the street, a house concealed behind concrete blockforms and timber screens reveals little. There’s no sweeping view or grand gesture to draw you in. Instead, it invites discovery, gradually unfolding, as if waiting for you to find it.
Architect Jimmy Gray knows this site in Wānaka intimately; his family has spent season after season here for more than two decades. “There are so many shared memories embedded in this place,” he says. “It’s really our second home.” This long-held connection runs through the design, in fact Jimmy spent all his holidays here before he even knew he wanted to be an architect. As time passed and he realised his vocation, he naturally took to sketching structures for the site, something to outlast the cramped old bach they had outgrown with the arrival of grandchildren. Soon enough, a new place for his parents was realised.
“Originally, I don’t know that they really had a strong vision for it,” says Jimmy. “It was more about devising a scheme that celebrated the things we love about spending time together here. As Mum and Dad became more interested in architecture through my work, the process became more collaborative.”
Informed by personal experience, Jimmy understood how the home should balance quiet solitude with shared moments. “We weren’t just building a structure,” he says. “We were making a space to evolve with us, and also respond to the changing landscape of Wānaka — from alpine getaway to bustling town.”
The project marked a shift for Roberts Gray Architects. Jimmy, along with co-directors Ellie Gray and Nick Roberts, had worked in separate cities when the design began. This was the first project that brought them together as a full practice. “It gave us something to build from,” says Jimmy.
While the house represents a new beginning, it doesn’t chase a singular idea. Instead, the design creates tension, a pull between opposing elements. Solid mass meets filtered light. Concrete anchors meet shifting timber planes. The layout follows a rhythm: block, gap, block, screen — each element playing off the next.
Materials are tactile yet restrained. Concrete block, charred cedar, oak and stone come together without the need for ornament. “I documented every wall in AutoCAD,” says Jimmy. “Every block, every outlet, every alignment.” The grain of the work is visible — not for show, but for continuity.
You don’t enter through a front door, but through a screen. A gate, almost hidden, opens to a courtyard garden designed by Jared Lockhart that nestles between the built forms. Pick a path for the journey inside, making your way to the living spaces oriented north where that majestic mountain view is revealed.
Nothing about the site is wasted. The western edge houses guest quarters, which can be opened or closed depending on who’s staying.
The garage doubles as a sleep space for the grandkids, with three-tier foldaway bunks neatly tucked in by the bikes. Above it all, the main bedroom suite, nicknamed ‘the tower’, sits alone for seclusion, no matter how many are bunking in downstairs.
The house is arranged in layers: part sequence, part circulation, continually experienced through movement. The footprint is functional, with volume utilised as much as space. Ceilings shift from 2.5 to 3.5 metres, giving each room a distinct sense of scale.
Sliders from First Windows & Doors allow occupants to open or close the interior entirely. “The joinery plays a crucial role in maintaining a consistent internal temperature,” says Jimmy. “The overall design and ThermalHeart products ensure it stays comfortable, which is essential here with the extreme variabilities.”
Even in winter, you can open a door to the courtyard to feel the air move through. There’s no one fixed experience of the space. It adapts, depending on who’s home, the time of year and how the day unfolds.
There’s no nostalgia here, although memory lingers. The lawn out front where they play cricket. The view from the tower to check the weather. The catch-ups in the courtyard providing connection through all seasons. This house may appear closed from the street, but it knows how to hold its people. Not with spectacle, with enough.
As seen in Homestyle Magazine











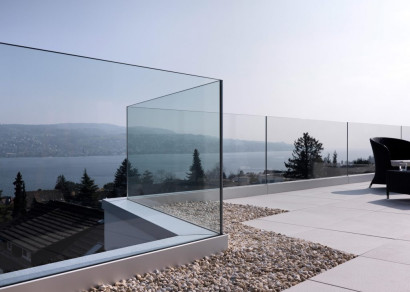
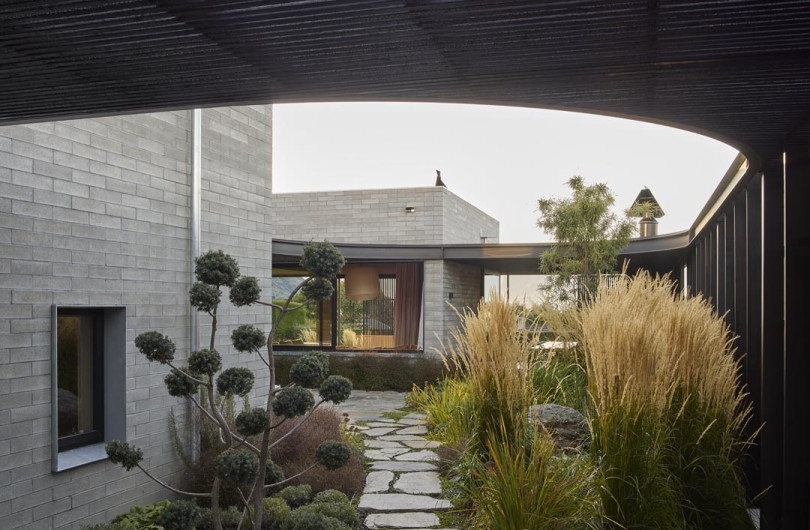
 Case Studies
Case Studies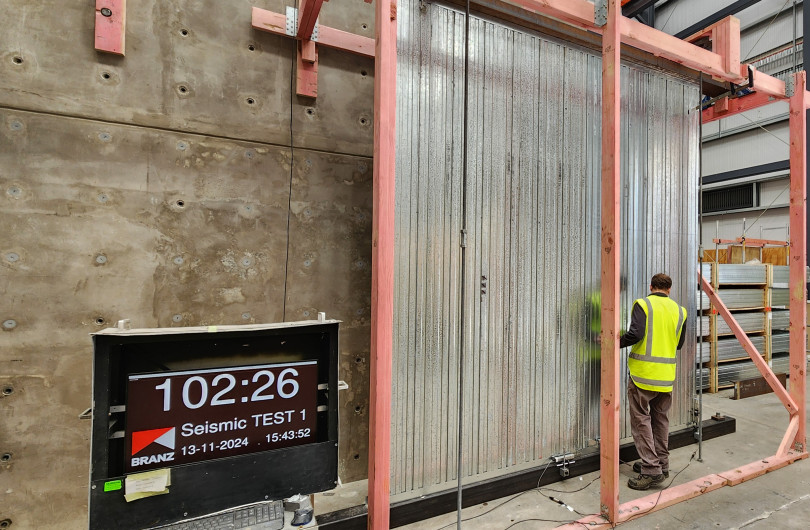
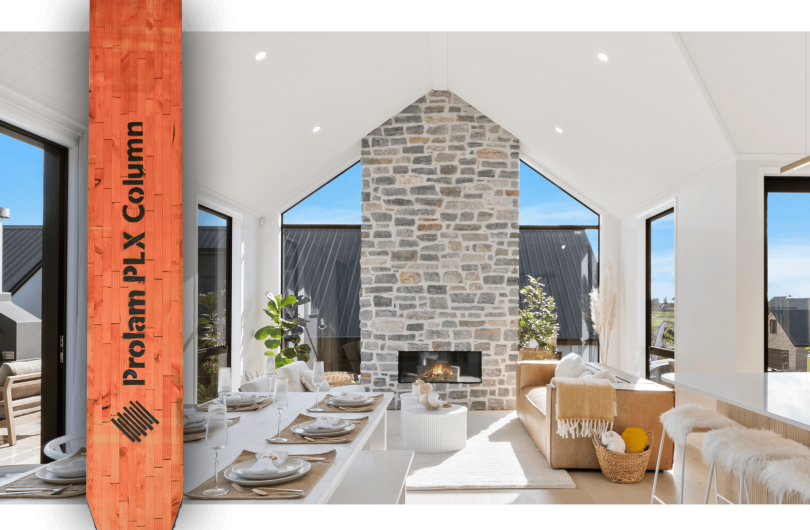







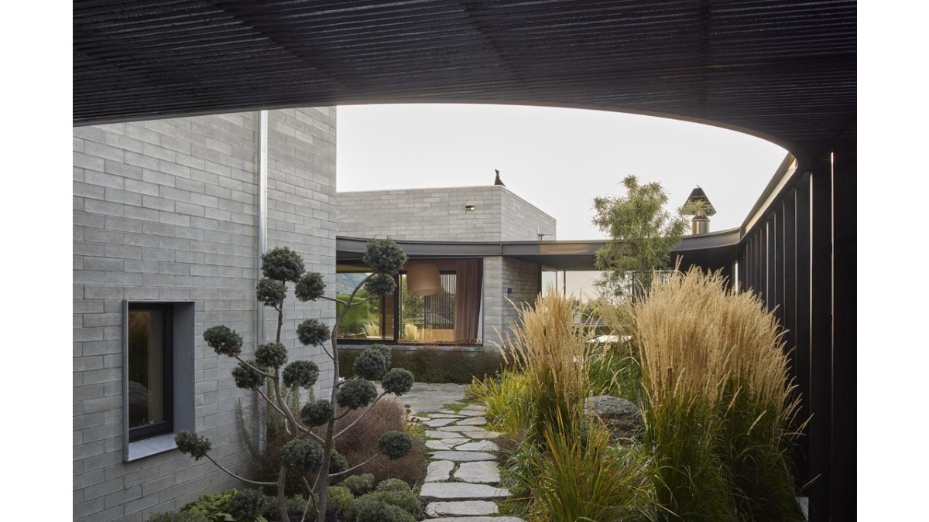
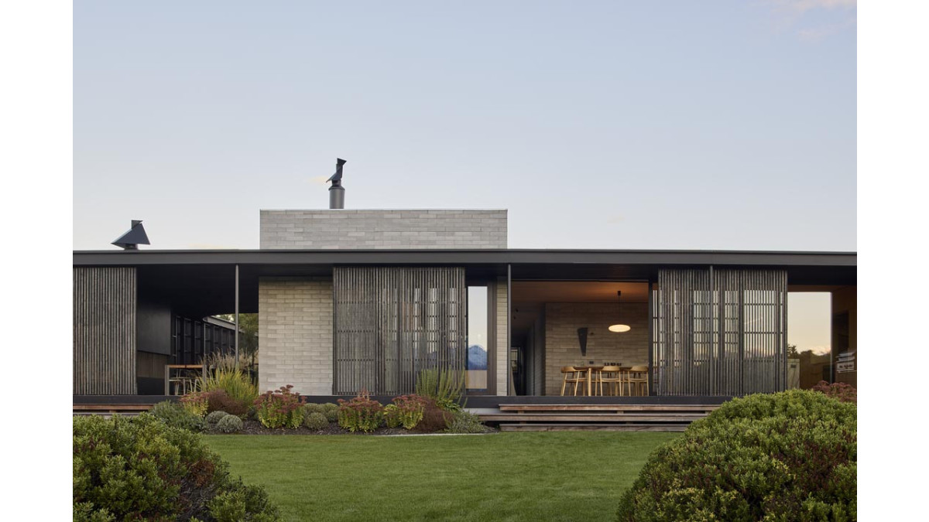
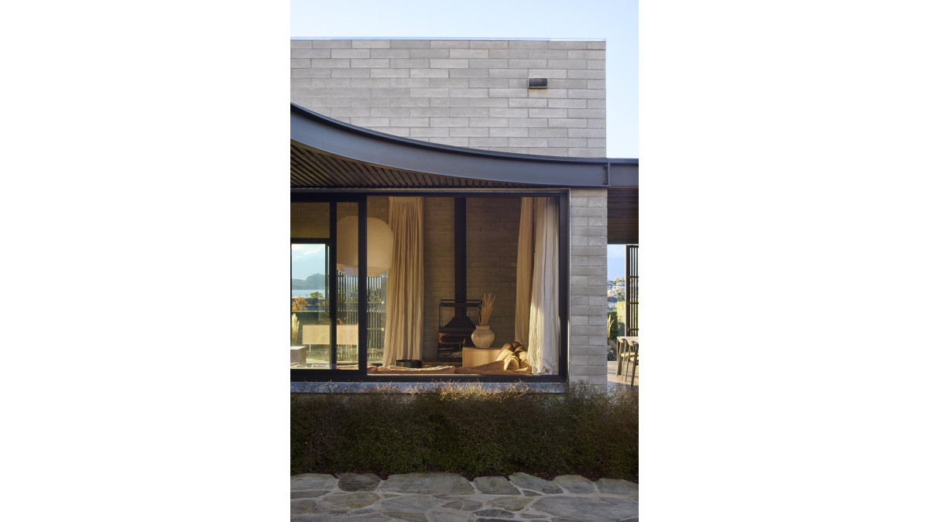
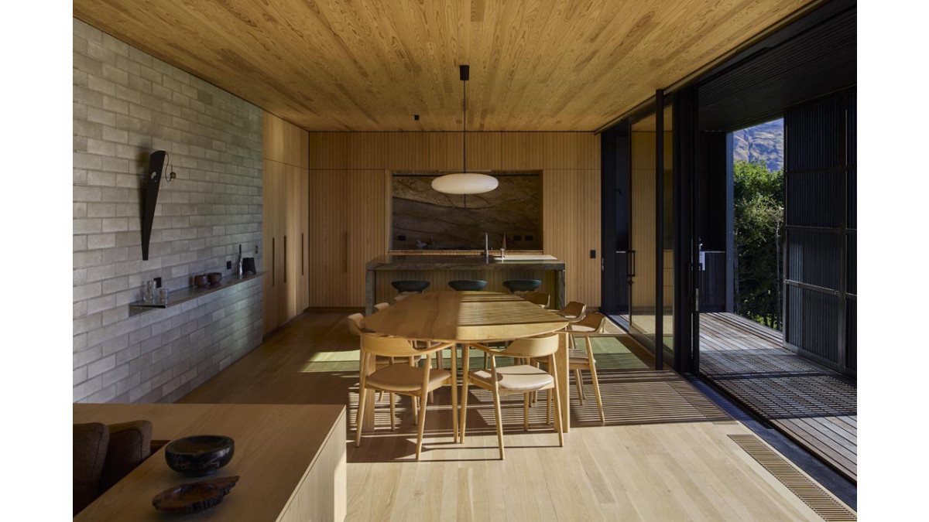


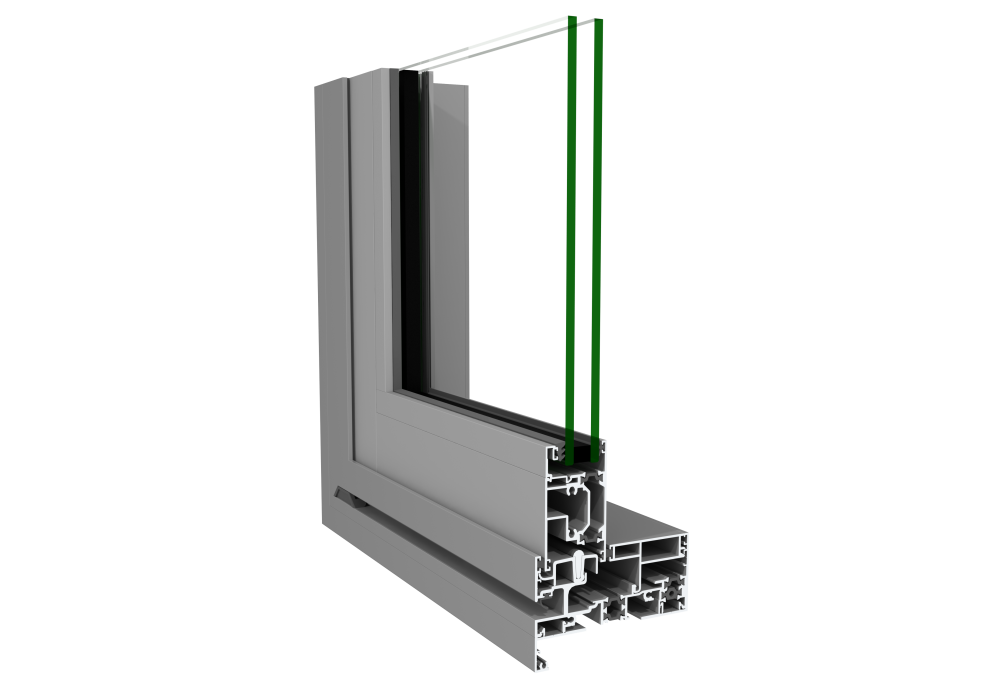
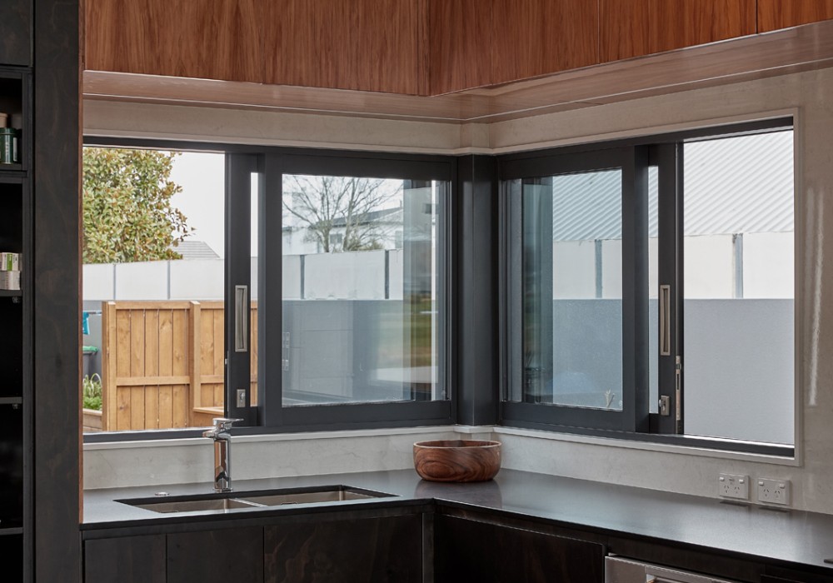

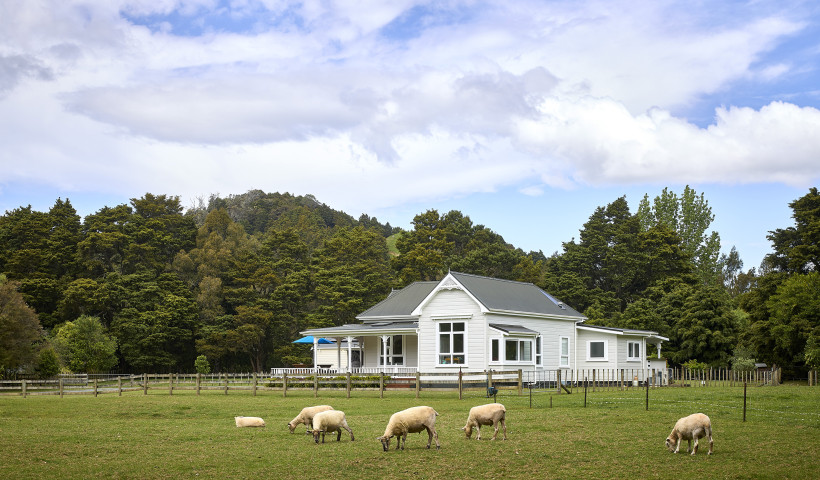
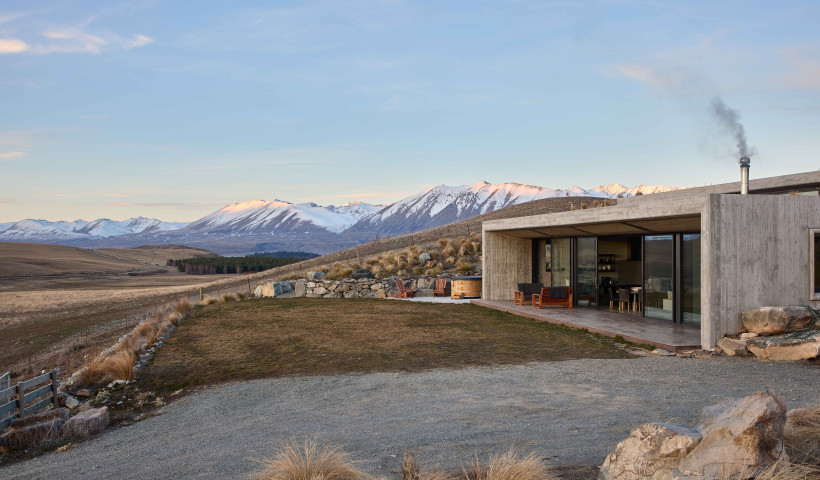
 Popular Products from FIRST Windows & Doors
Popular Products from FIRST Windows & Doors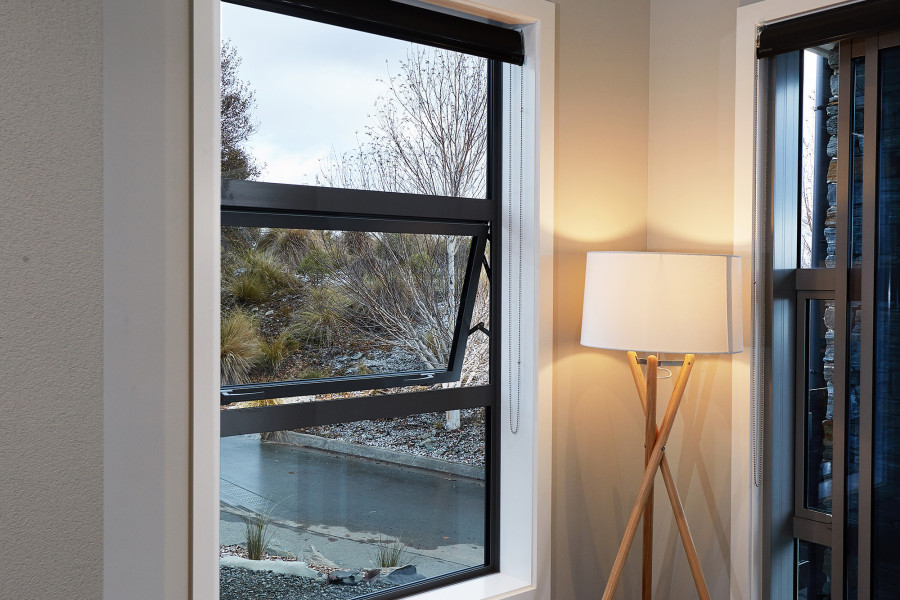
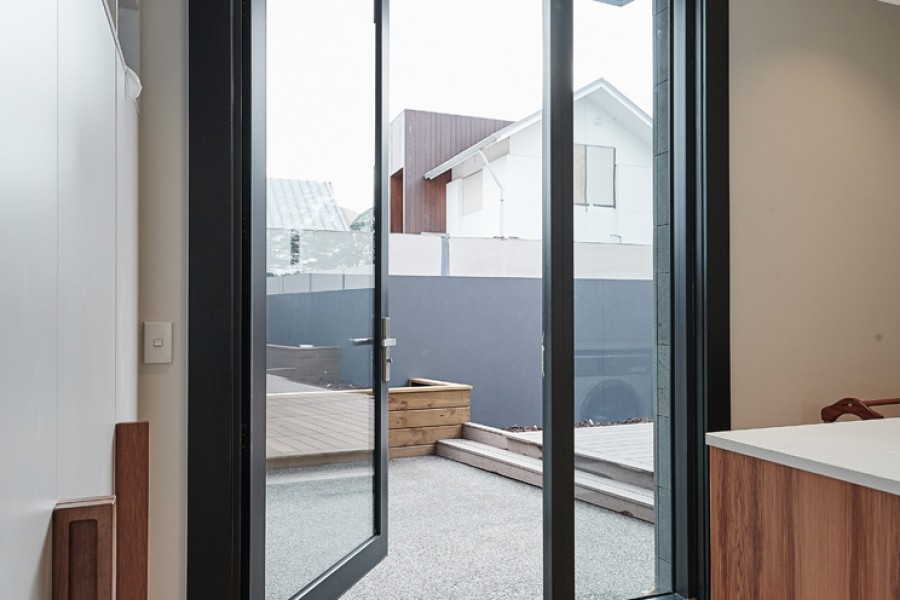

 Most Popular
Most Popular


 Popular Blog Posts
Popular Blog Posts
