My March 2025 Detailed Blog discussed the MBIE review of the current methods of demonstrating compliance with Building Code, clause H1, (Energy Efficiency), and in particular the difficulties of the proposal to use the Modelling Method as the only acceptable procedure.
Of the three current processes — Schedule, Calculation and Modelling methods — of demonstrating compliance with NZ Building Code-clause H1, the Modelling Method is defined by modelling principles rather than the Code stating particular R-values for the primary construction elements, (either as minimums or by averaging formulae) as the other two are. For computer modelling, Verification is required to show that the calculated energy use of the Proposed Building does not exceed that of the Reference Building. To enable a proper comparison, Appendix D of NZBC-clause H1/VM1 or H1/VM2 requires that the Proposed and Reference Buildings are of the same geometric form and orientation while allowing flexibility in other aspects, all as defined in “Appendix D. Modelling Method – Building Energy Use Comparison”.
The EBOSS Detailed blog of March 2025, “NZ Building Code clause H1 (Energy Efficiency)” gives a brief description of the three methods of compliance. The Modelling Method section describes the two sub-forms of computer thermal analyses. The first is a customised Excel spreadsheet calculation of the outward and inward energy flow through the Thermal Envelope of the building based on each month’s average temperature and the building being a single volume — Energy Balance, such as 'Passive House'. The results can inform the design of the balancing mechanical ventilation system, which usually includes a heat-recovery capability. The second (employing the Chenath computational engine) is a quite different process using a dynamic multi-volume hourly passive thermal simulation of the dwelling’s passive thermal performance in its specific location — Dynamic Simulation, such as 'AccuRateNZ'. The simulated 8,760 (24hrs x 365 days) passive temperature datapoints for each and every volume in the home can be extracted and used as a Brief for the design of an appropriate heating/cooling system, if that should be needed.
While there is a perception among some Designers that the two processes are similar, and therefore either can be used to assess the passive thermal performance (before heating and cooling systems are considered) of dwellings, they are actually quite different but even so can be supportive of each other when exploring design options. (NB. The results of all NZBC-H1 analyses are not a prediction of actual thermal performance.) The dynamic hourly computational engine requires a comprehensive description of the external and internal elements of the dwelling’s construction so as to be able to more precisely simulate the overall thermal performance of the whole home based on the information provided by the Designer. As the components of the Thermal Envelope of the Energy Balance analysis are a portion of the total fabric of the building then, along with any construction details necessary for interstitial moisture control, these can be optional inputs for the hourly Dynamic Simulation.
Since 2021 I have been commenting on the growing awareness of problems with the over-heating of some dwellings within present-day multi-unit residential developments. Refer to my recent EBOSS Detailed blog of May 2025, “The Summer Over-heating Problem Requires a Holistic Approach”. In my opinion it is only by analysing Terrace and Apartment housing developments with the use of Dynamic Simulation computational modelling processes that an objective evaluation can be made of the potential for passive summer over-heating to occur in the most likely vulnerable units. If this is predicted then measures to minimise potential adverse effects can be explored during the Developed Design phase of the project. Even so, there is no such thing as an ideal thermal performance for housing. For starters: the building is static but its external environment is dynamic; location and orientation is always a compromise; the occupants have different ideal comfort states; etc.
When there are discussions in the media of the over-heating problem in apartments and terrace housing I hear various solutions being touted. Along with less glazing, bigger eaves to provide shading is among the more common solution suggested. This is nowhere as simple as it may seem. My EBOSS Detailed blogs of October 2024, “What Shading is Needed for Summer Cooling?” and of April 2015, “Shading: It Is Not All Bad”, discuss some of the complexity of sun shading.
I use the Cenath Computational Engine, along with its AccuRateNZ data input software, (BESTEST and ASHRAE 140 validated) as the ‘dynamic multi-volume hourly passive thermal simulation’ Modelling Method to demonstrate compliance with NZBC-H1 as a service to the clients of architects and architectural designers. The handling of shading is a good example of the comprehensiveness of the data input to the simulation.
First the orientation of the dwelling or building is defined, so that the hourly position of the sun throughout the day and the year can be determined and hence the variable diurnal shading provided by any element can be calculated. This shading can also include any relevant vegetation, adjacent buildings or even geographic features.
Each volume/room/space of the dwelling (including the roof space, the sub-floor, garage, etc) is analysed separately so the effect of shading is in the first instance restricted to the elements of that volume and then aggregated by the computer to the whole.
The dimensional aspects of shading elements such as fixed eaves, return walls, vertical and horizontal screens, pergolas, temporary shade sails are all entered in relation to the appropriate element of the volume. Any openness in the shading device (eg. louvres) is accounted for, plus if this changes through the year, eg. a pergola with a grape vine, then a monthly percentage openness is entered.
This detail of data entry is fine for specific projects which can justify the analysis, but of itself does not deal with the practical problem of how the very large number of building consent applications for multi-unit residential projects can be assessed by Councils for compliance with NZBC-H1 by the proposal Modelling Method alone. Even so the real and growing problem of summer over-heating does need to be addressed. Given the 33,000+ annual building consent applications, in my submission to MBIE’s review of NZBC-H1 I saw little alternative to keeping some form of an up-graded Calculation Method BUT with evidence based reference R-values.
Through EcoRate Ltd – Architect, I provide objective independent passive solar thermal performance analysis and comment on sustainability matters, to Architects, Designers, Builders, Manufacturers, and others in the construction industry, included those proposing to build a new home.
For more information feel free to contact Keith at EcoRate Ltd on 021 890 251, [email protected], or our website www.settlement.co.nz









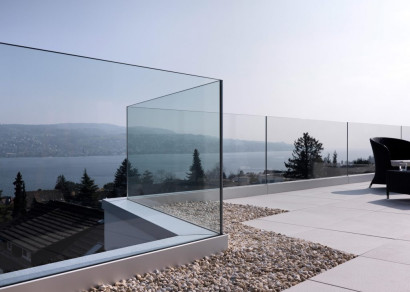



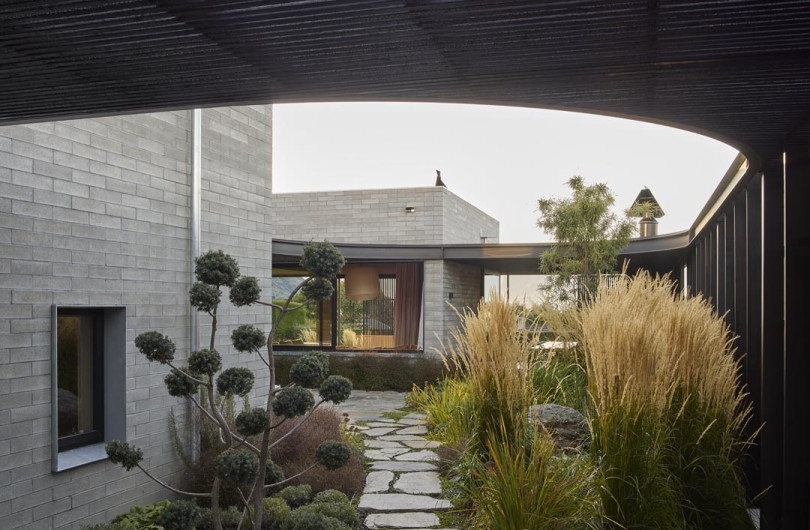
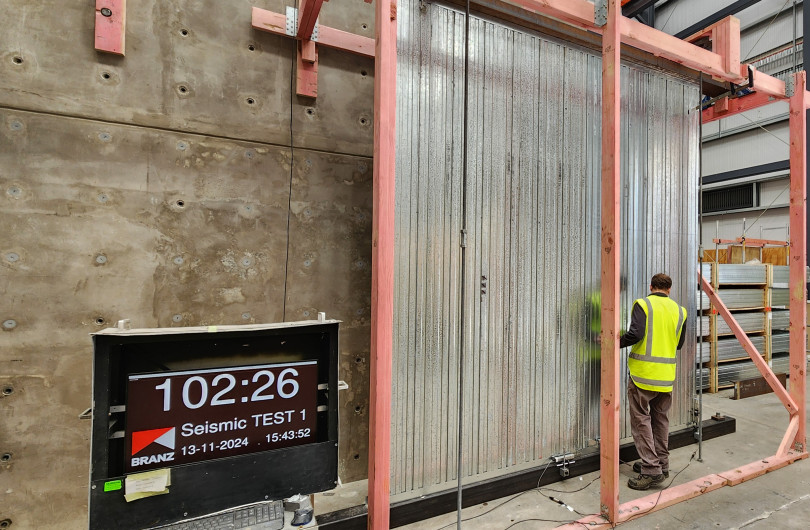
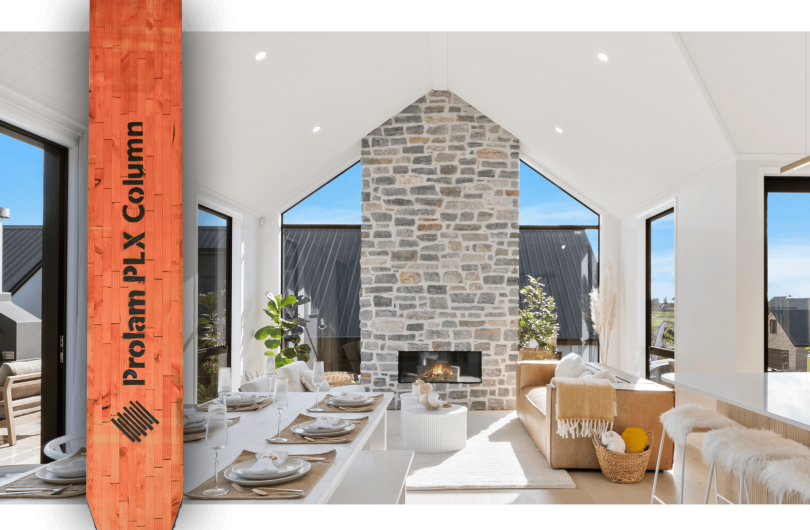








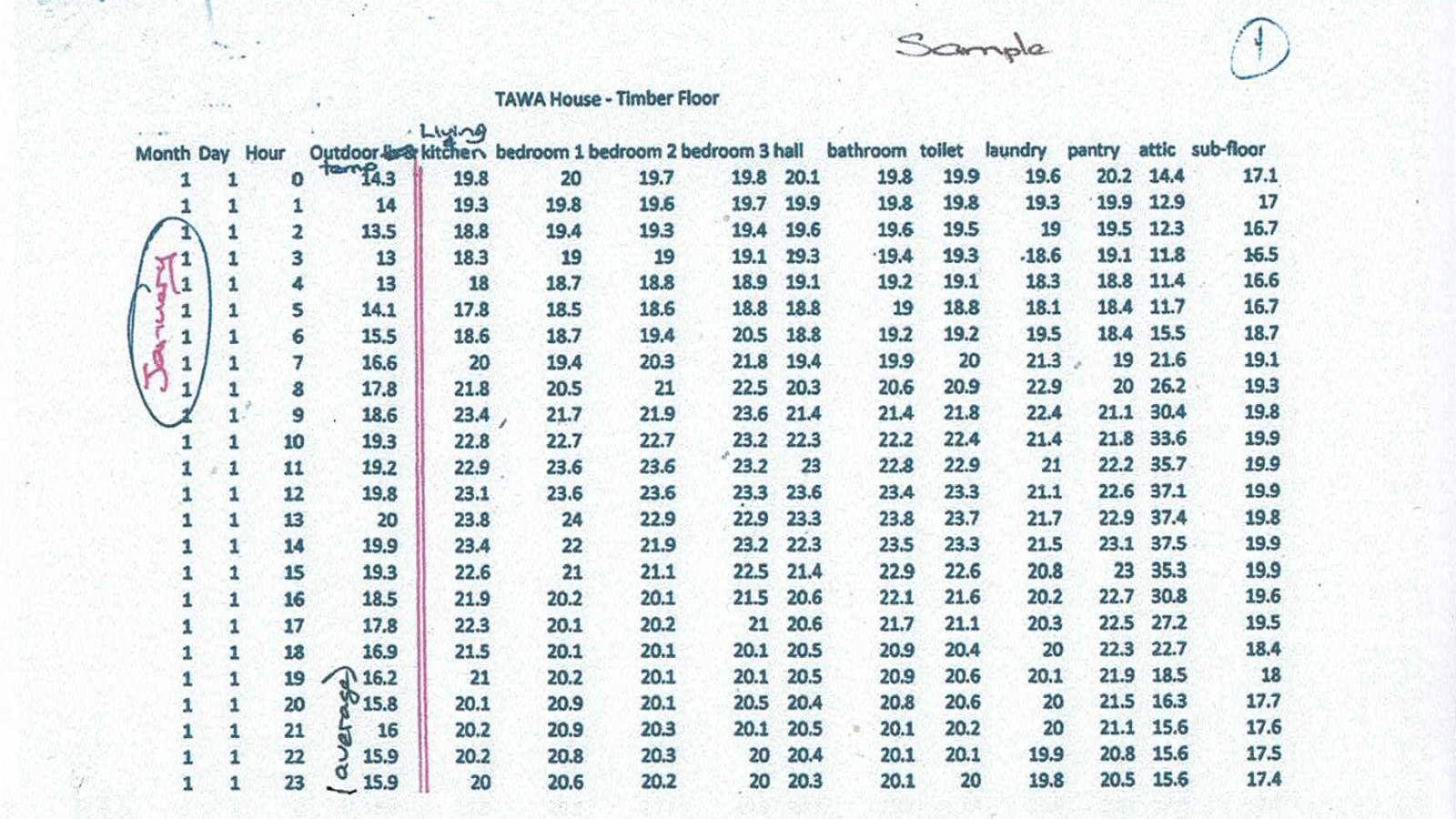



 Most Popular
Most Popular Popular Products
Popular Products



