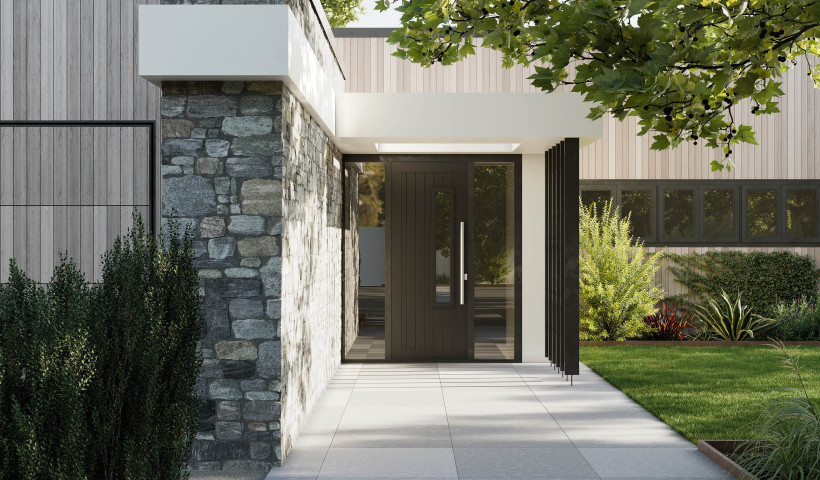 NEW
NEW
The four-storey building on Church St, Palmerston North has rural insurer, FMG, as anchor tenant and used nearly the full suite of APL Flushglaze systems in eye-catching full height facades. An entrance atrium with a segmented, coloured glass pattern links the two main office blocks.
Palmerston North manufacturer, Altherm Window Systems, supplied the exterior facade elements in a tightly controlled contracting process where all sizes were predetermined before the building took shape to ensure timely product manufacture and supply.
Altherm not only supplied exterior windows, including extensive use of the 40mm suite for the strip windows, but also supplied interior partitioning using Shopfront frames and Magnum hinged and sliding doors.
The windows were supplied in Matt Charcoal powdercoat with double glazing throughout, inclusive of a low-E coating for thermal efficiency. The builder was Humphries Construction and the designers were Foster + Melville Architects.













 Case Studies
Case Studies








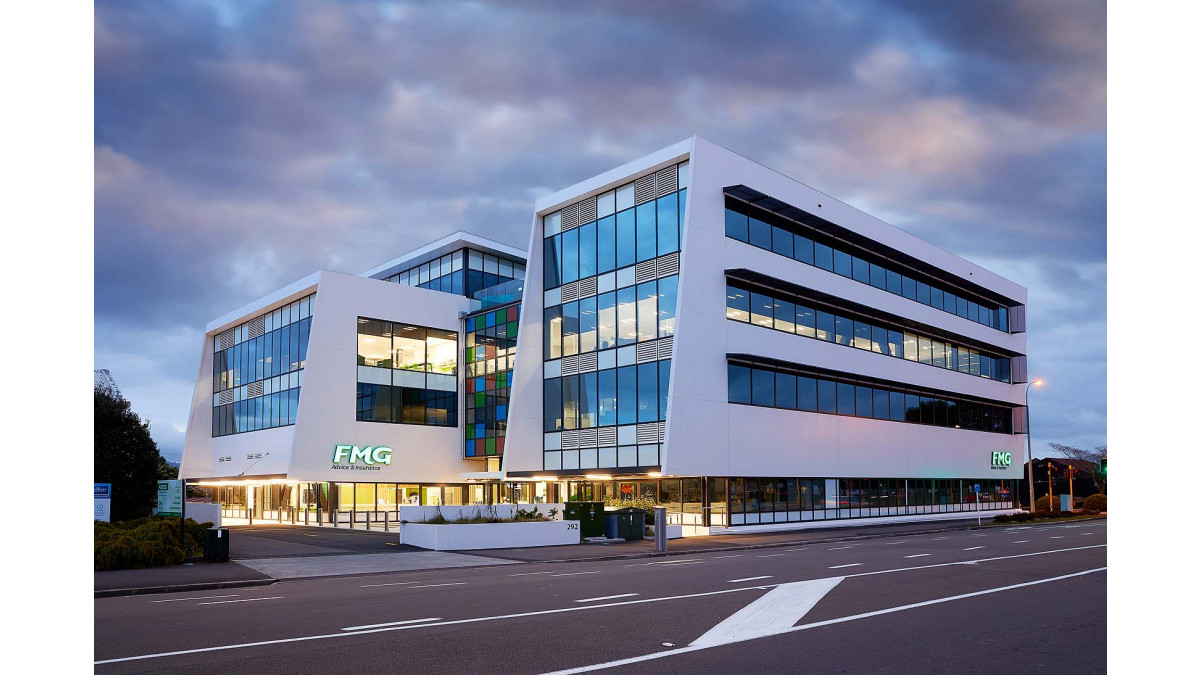
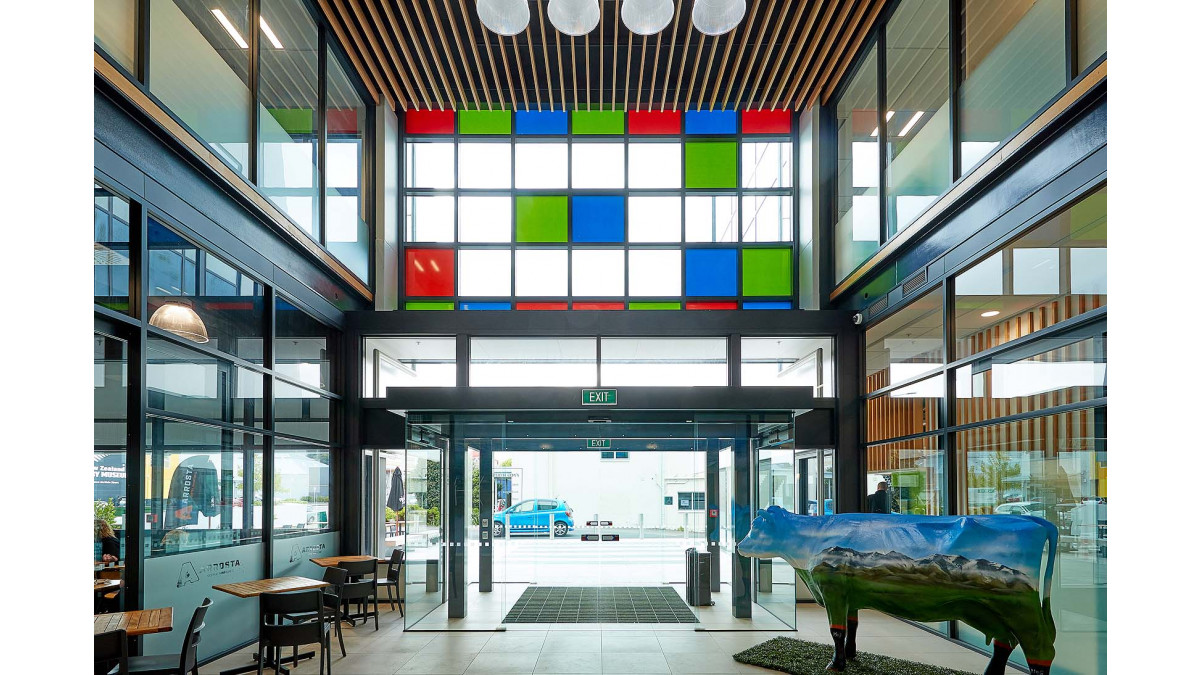
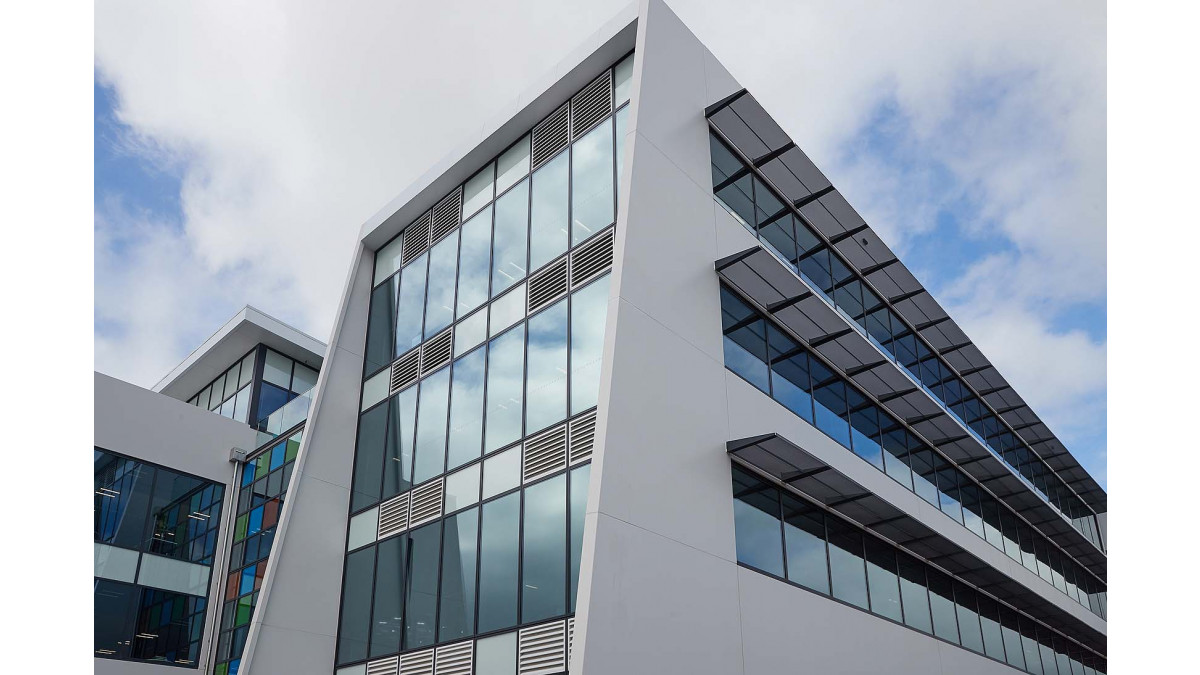


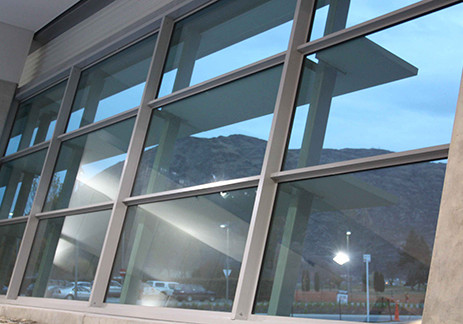
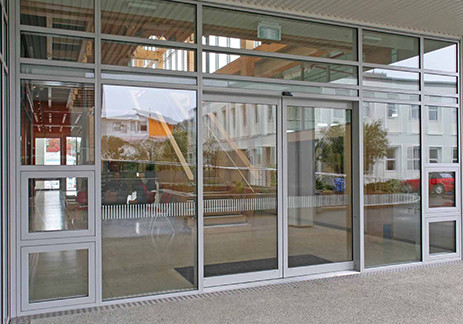
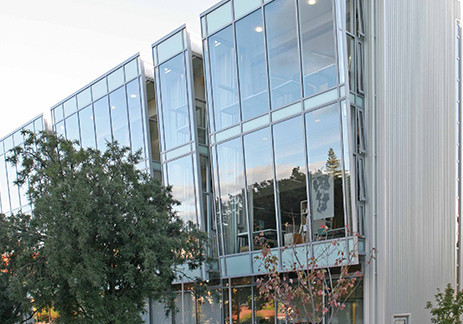

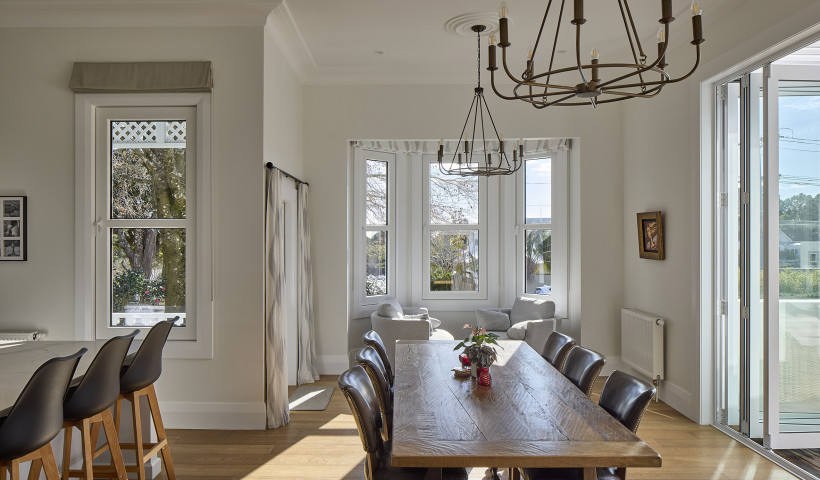
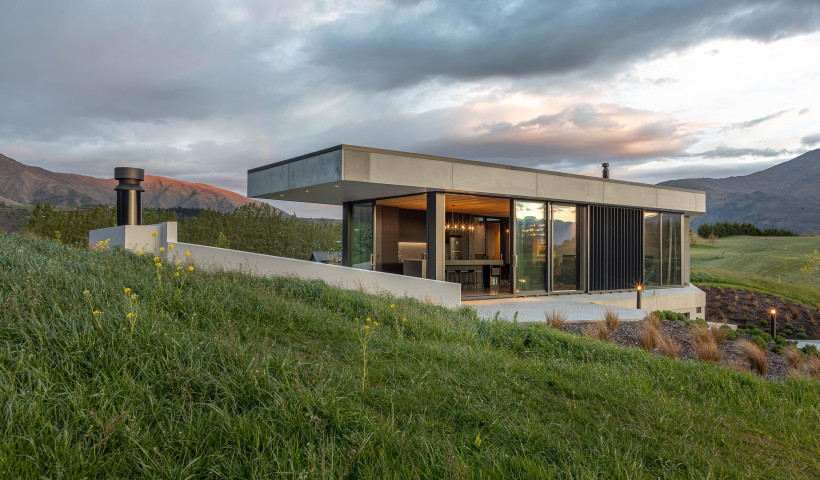
 Popular Products from ALTHERM Window Systems
Popular Products from ALTHERM Window Systems


 Most Popular
Most Popular


 Popular Blog Posts
Popular Blog Posts