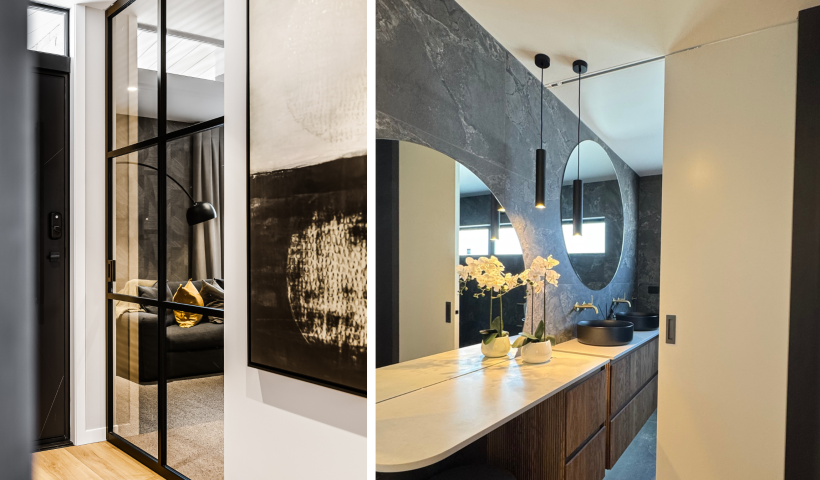
The trend and liveability of open plan is here to stay but often interior flexibility is desired for the moments and times when a space needs to evolve. In this Maddren Homes build, CS Cavity Sliders helped deliver on the design vision for a contemporary family home with flexible, well-connected spaces that can meet and evolve with the needs of day-to-day family life.
To create flow and interior flexibility the CS Loft Door cavity slider was used instead of traditional hinge or pivot doors to introduce a bold, industrial and light-filled element to the design in both the living rooms and main hub of the home, while a CS FullHeight finish cavity slider enhances useability in the master ensuite.
To create separation between the open-plan living area and the rest of the downstairs, the CS Loft Door was chosen with added full height detail finish, Soft Close, and touch to open technology. With its full height, floor-to-ceiling profile, the doors make a striking statement whether open or closed — transforming the internal flow of the downstairs and creating flexible room division to meet the family’s needs. The space transforms from a social hub into a quiet retreat as the cavity sliders effortlessly disappear into the pocket. The New York loft-inspired aluminium and glass loft doors add an extra luxe touch and enhance the overall interior look and feel.
In the master ensuite a CS FullHeight finish cavity slider designed specifically for wet areas such as bathrooms was used, ensuring longevity and performance. These units required H3.1 treated timber to ensure the longevity of the door and frame without compromising on design. The track is recessed into the ceiling, allowing for an uninterrupted transition between spaces, enhancing the room’s spacious feel while also providing privacy.
Throughout the home, the CS FullHeight finish and CS Loft Door cavity sliders enhance the clean architectural lines and sense of vertical space in the home. By eliminating the need for exposed trims or architraves, FullHeight details allow for a seamless, sleek aesthetic, and the black aluminium frame of the CS Loft Doors aligns with the modern palette of natural timber and textured materials.
Whether specifying for apartments, family homes or commercial spaces, the design flexibility of cavity sliders helps bring your design vision to life. Space-saving with a range of finish options to meet your specific look, CS Cavity Sliders create a beautiful flow between rooms.
Maddren Homes’ House of Illusions exemplifies how smart product selection and thoughtful design can transform a space. Visit the show home at: 98 Waiwai Drive, Milldale. Open 11am to 4pm Wednesday to Sunday.













 Case Studies
Case Studies








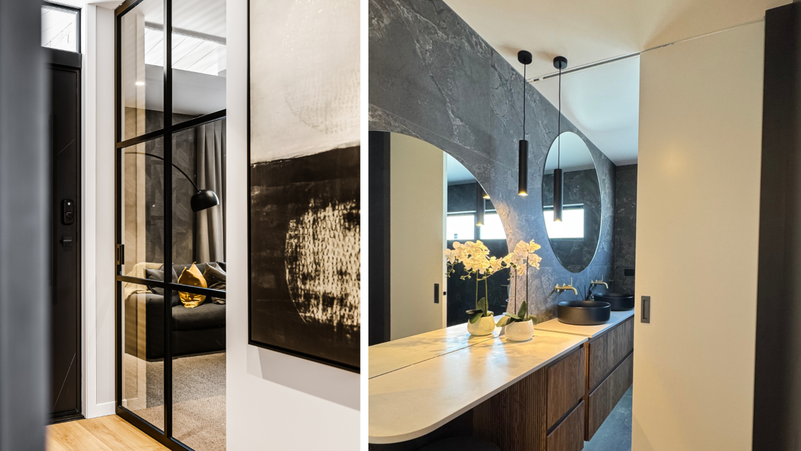
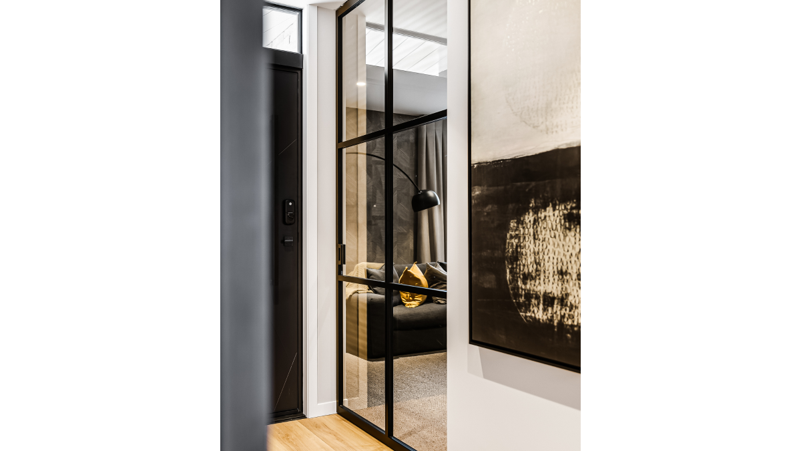
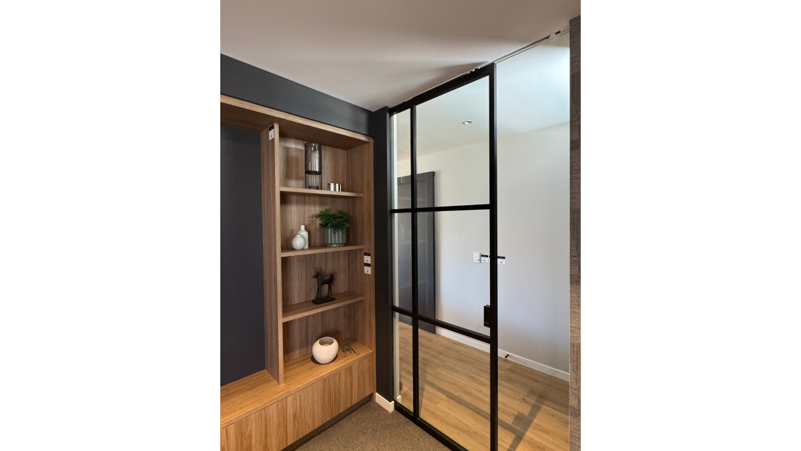
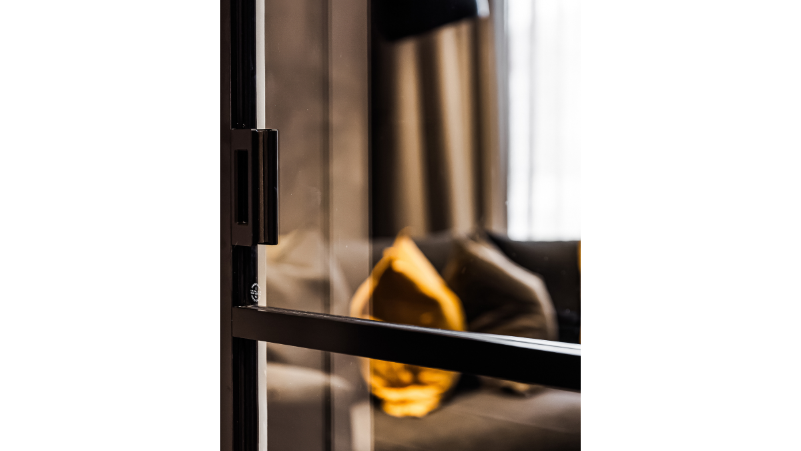
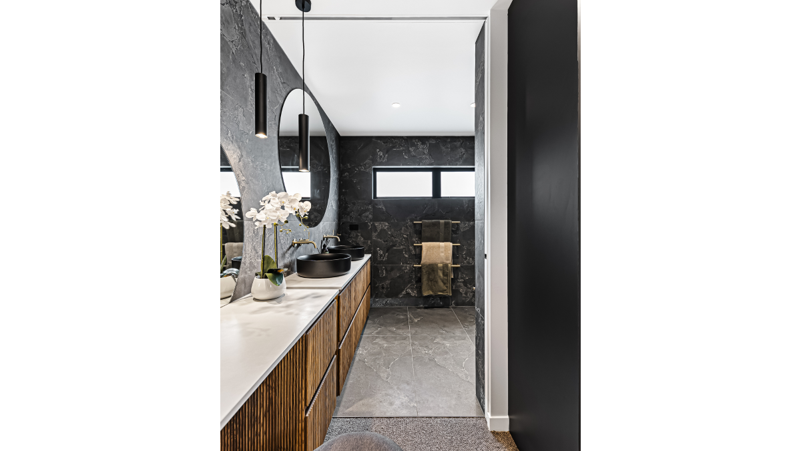
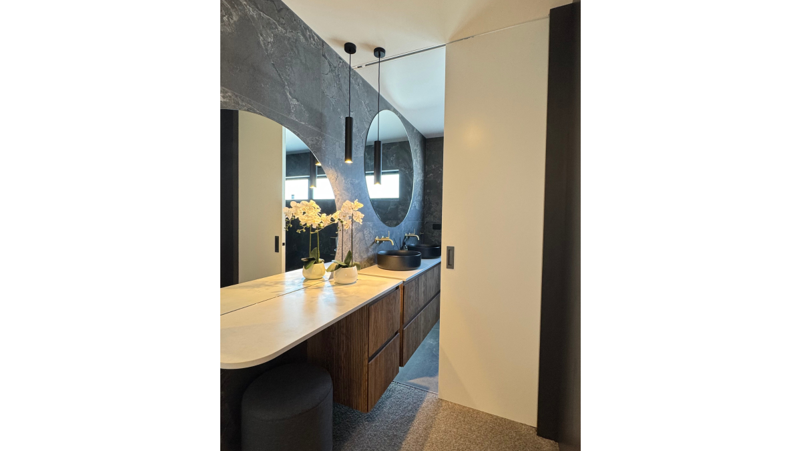
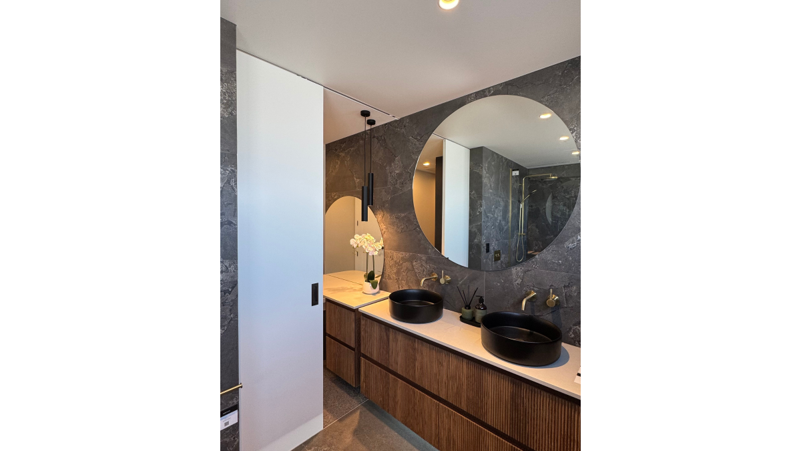


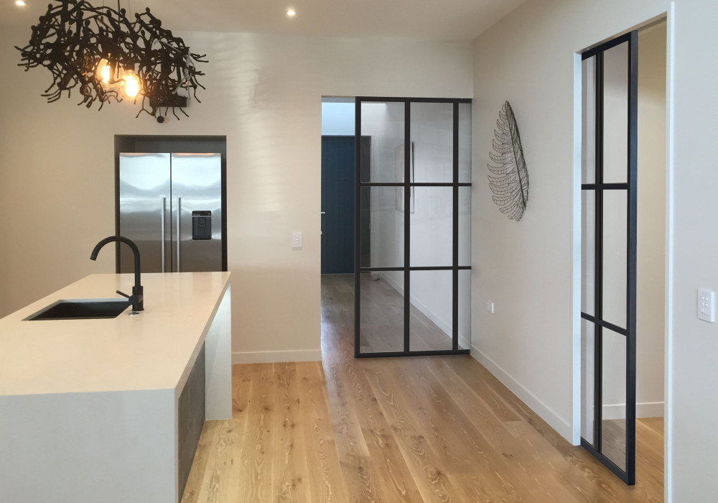
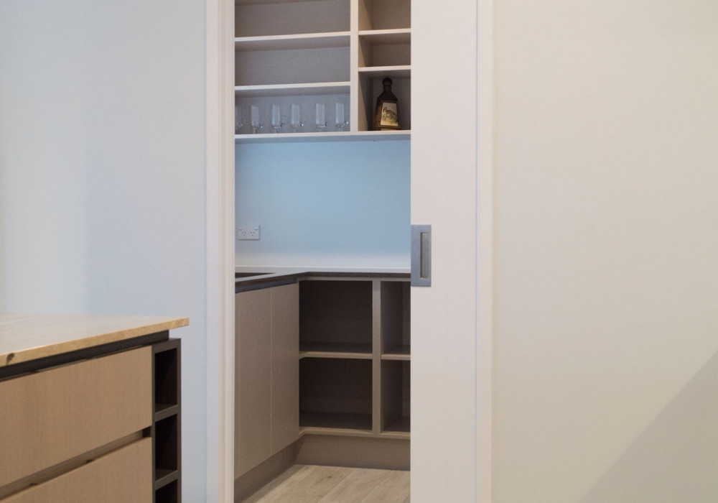

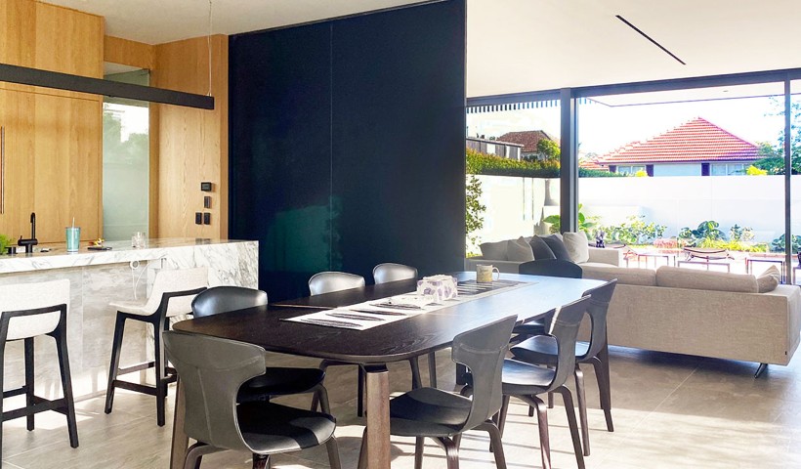
 Popular Products from CS Cavity Sliders (CS for Doors)
Popular Products from CS Cavity Sliders (CS for Doors)


 Most Popular
Most Popular


 Popular Blog Posts
Popular Blog Posts