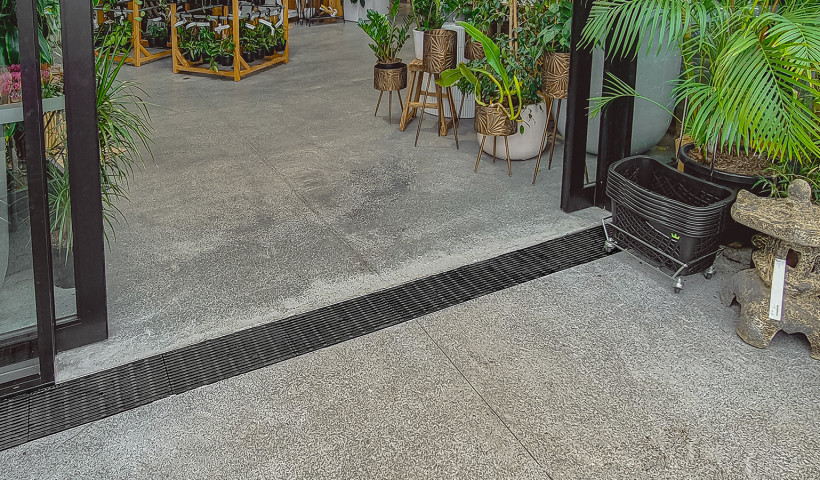
Ensuring accessibility for all building occupants while strictly adhering to the New Zealand Building Code (NZBC) can be challenging. Thankfully systems exist on the market that have been designed specifically for the New Zealand market to address these challenges. Providing level threshold access to buildings is essential when catering to disabled and elderly occupants. NZBC E2/AS1 7.3.2 clearly outlines the requirements for protection against external moisture when designing level access. Allproof have designed, manufacture and supply multiple systems that address the key features set out in E2/AS1 7.3.2 and Figure 17B providing fully compliant solutions.
NZBC Clause E2 External Moisture states that a channel drainage system is required that complies to the below features:
- i) the width to suit capacity in accordance with E1/AS1,
- ii) a minimum depth of 150mm,
- iii) a maximum length of 3700mm, and
- iv) 1:200 minimum fall along length of channel towards a drainage outlet.
Grating over the channel that:
- i) is supported independently of the door frame,
- ii) is removable to allow access for cleaning,
- iii) is specifically designed to accommodate imposed loads,
- iv) has gaps sized to prevent the wheels of wheelchairs or mobility aids entering or being trapped, and
- v) has a continuous gap of 12mm minimum from door frame and wall cladding.
The systems offered by Allproof comply with these requirements while catering for varying install scenarios, i.e. differing external surfaces and preexisting trenches. The Allproof Perimeter Drain is the most popular and versatile system in the offering. This channel drain consists of a two-sided polymer concrete channel supplied in 1m lengths with a stainless steel bracket secured to the channel with a choice of four grates to cater for specific needs and aesthetics.
The 200mm wide channel is installed against the building line prior to an external concrete pour. This reduces time spent boxing out and the number of pours required, thus becoming an economical option. Once the external surface has cured, the installer is able to screed a 1:200 fall into the channel base towards the outlets. The installer then fixes the brackets into the channel using the mounting points provided. The frame includes feet to support the grate “independently of the door frame” while maintaining a “continuous gap of 12mm minimum from door frame and wall cladding.” This system has been designed for easy on-site customisation so that it can follow the perimeter of the joinery and cladding maintaining a consistent 12mm gap where other systems on the market may not cater for this and result in varying gaps as the joinery and cladding step in and out.
On commercial projects, Allproof recommends grate lockdown. These are easily removable for regular cleaning and maintenance. The system is designed for pedestrian traffic, however, Allproof has custom designs that allow for vehicle traffic should the need exist. All grates have been designed to be wheelchair friendly and heel-proof.
Allproof's Perimeter Drain has an excellent in-service history, it has been selected and installed in a wide variety of residential and high profile projects including Commercial Bay, the B:Hive at Smales Farm, AUT, King’s School Remuera and Archibald & Shorter North Shore Jaguar and Land Rover showroom.













 Case Studies
Case Studies








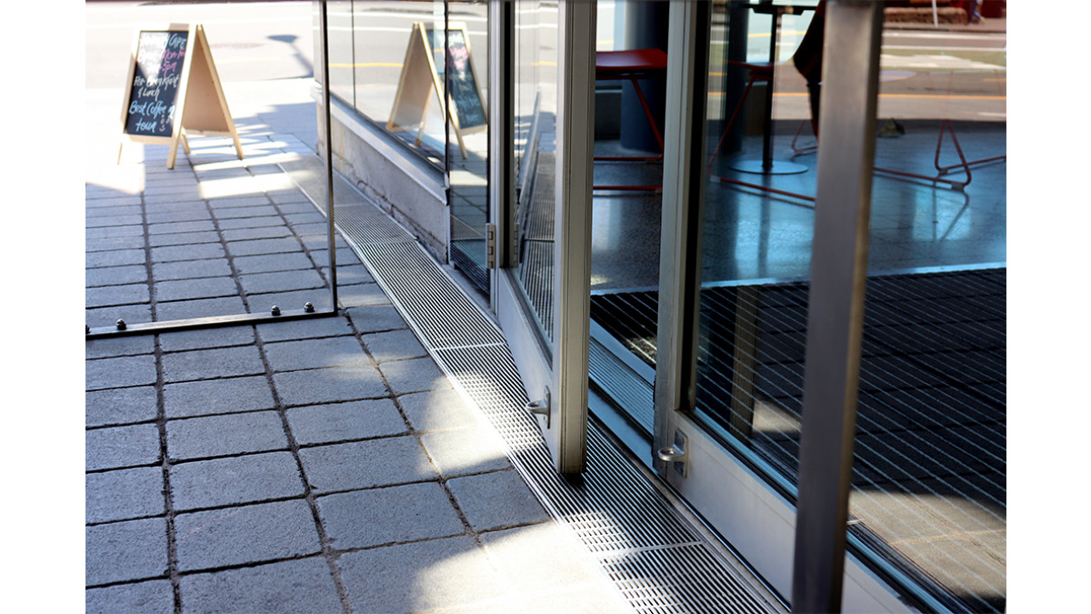
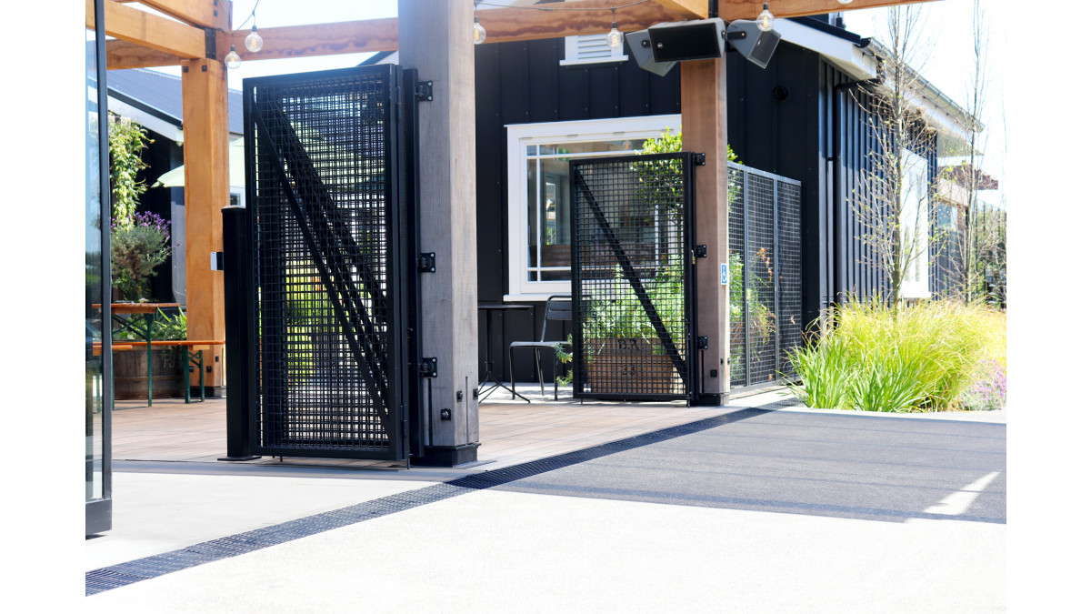
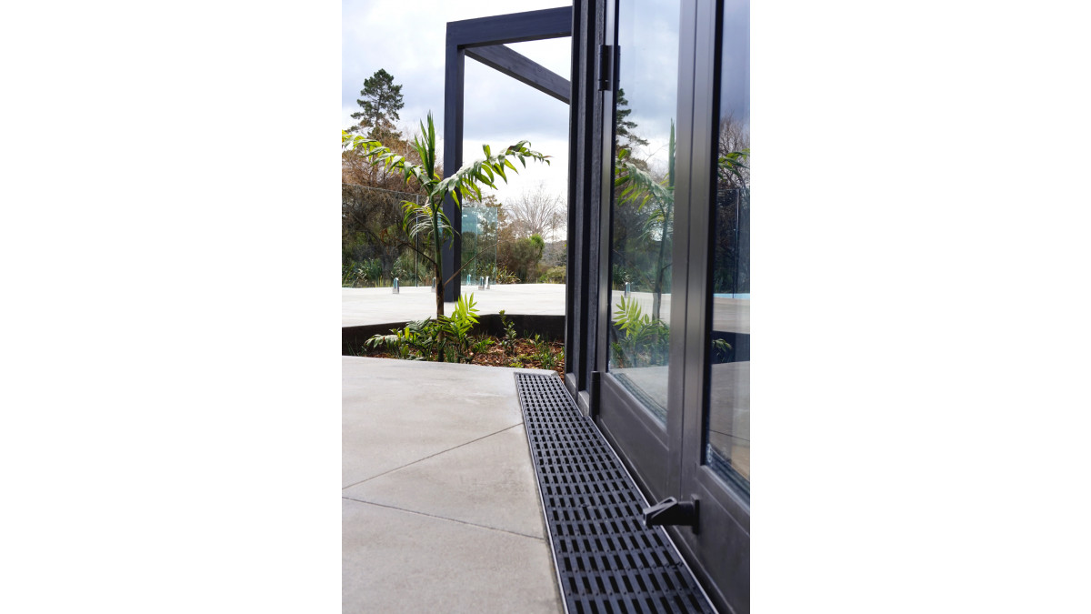
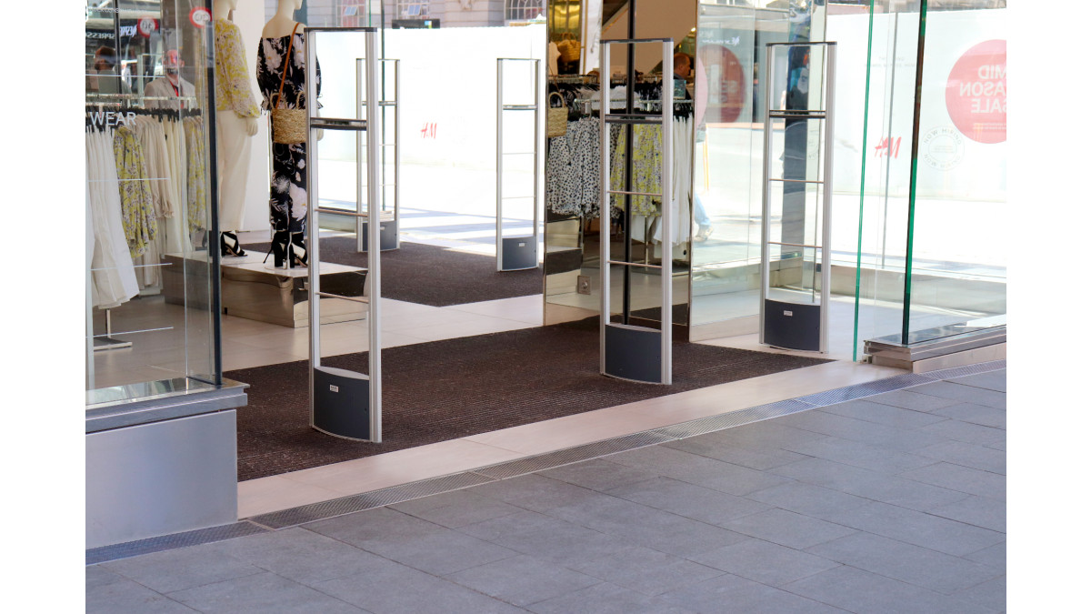
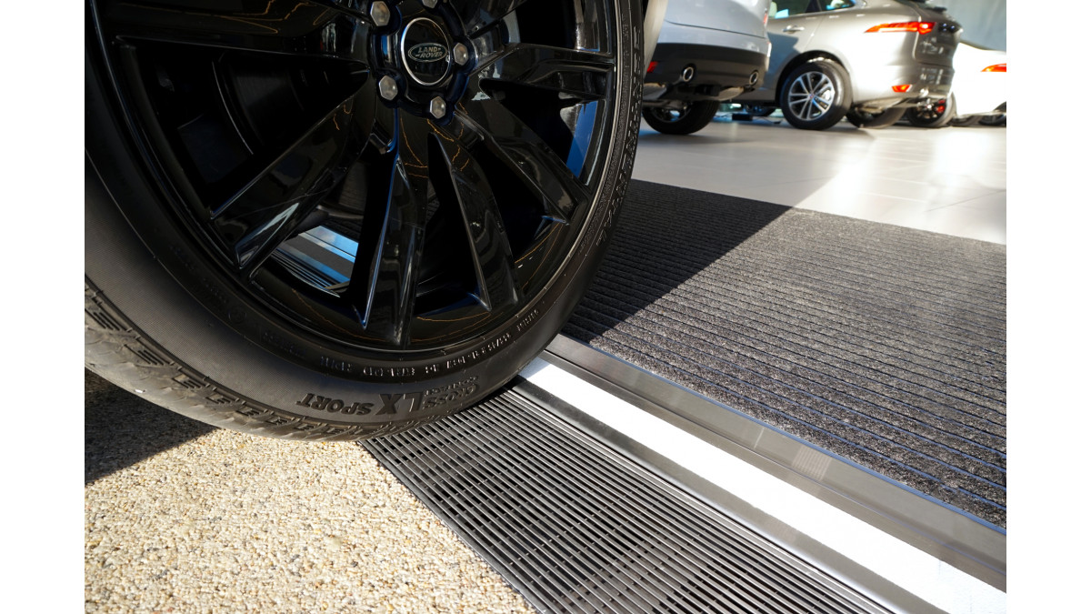


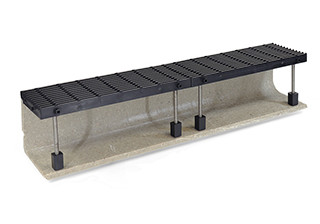


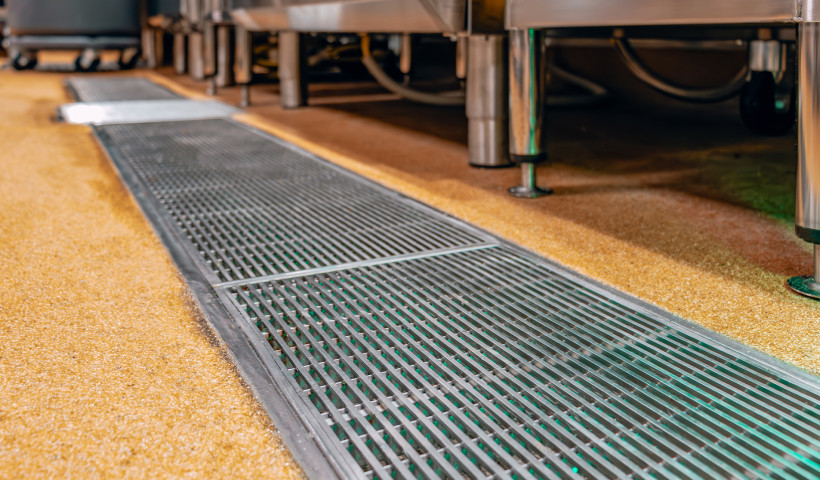
 Popular Products from Allproof Industries
Popular Products from Allproof Industries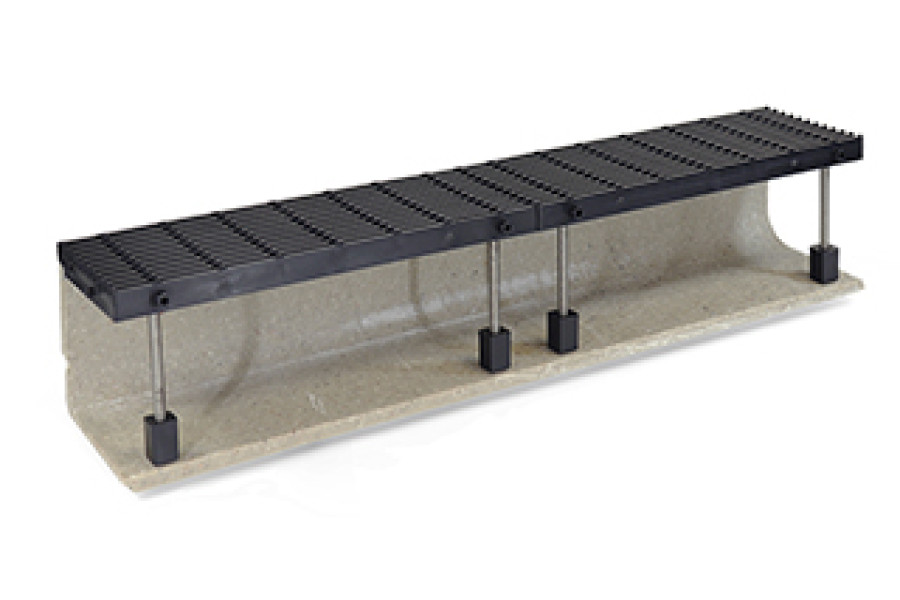
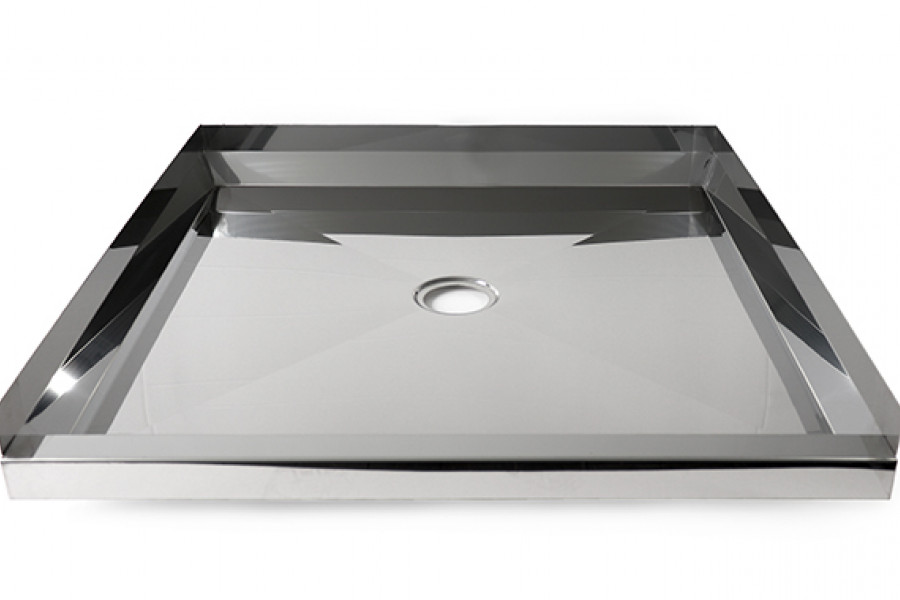
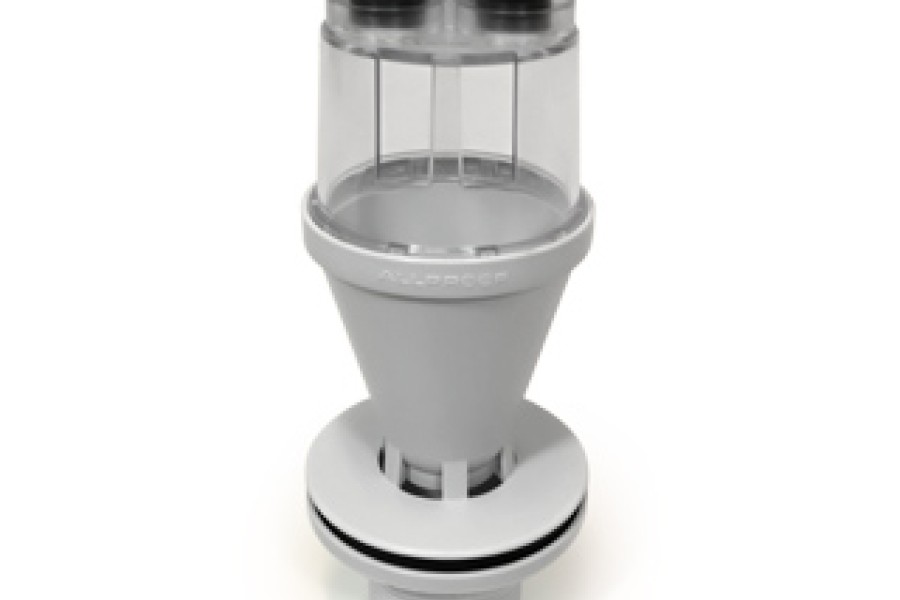
 Posts by Andrew Smith
Posts by Andrew Smith

 Most Popular
Most Popular


