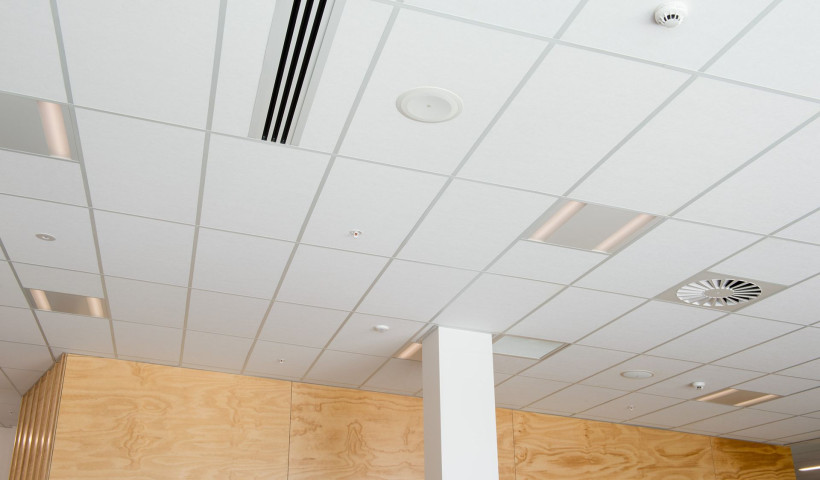
The consortium LIP which includes ASC Architects and Hawkins Construction selected Asona’s acoustic wall and ceiling systems because Asona could customise a solution to maximise the natural light of the buildings whilst providing firesafe, low VOC, high-acoustic performance products with 80% recycled content, combined with a recycle and renew programme for long-Maxterm sustainability.
The large, open teaching and corridor spaces feature Triton 25 ceiling planks in custom-made lengths to fit between the sky lights. This approach gives a clean, linear look at a low cost compared to conventional 1200 x 600mm panels.
The plank theme continues on the gymnasium ceiling with Triton 40 Sports (2400 x 600mm) impact-resistant ceiling panels on T38 wide faced grid with Triton 40 (2400 x 300mm) panels in wood grain Sonatex between the lighting fixtures.
The gymnasium walls have Triton 40 sports to the upper half and Au.diSlot perforated, poplar ply to the lower half of the walls.
Avant Theatre-Black ceiling tiles set in a matching black grid were used in the music rooms including Fabwall 50mm wall panels and custom-made bass traps for the room corners.
The atrium space uses Asona Baffle Beams suspended in linear rows to control reverberation.













 Case Studies
Case Studies








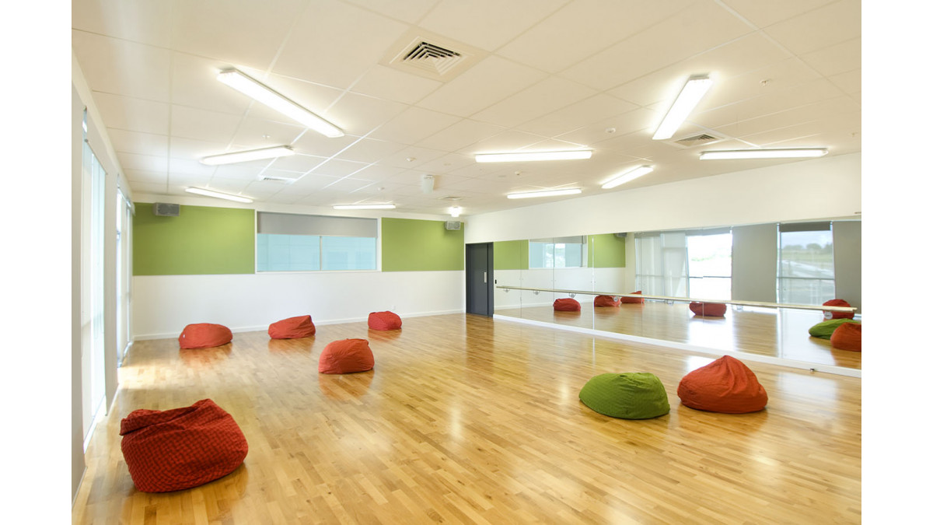
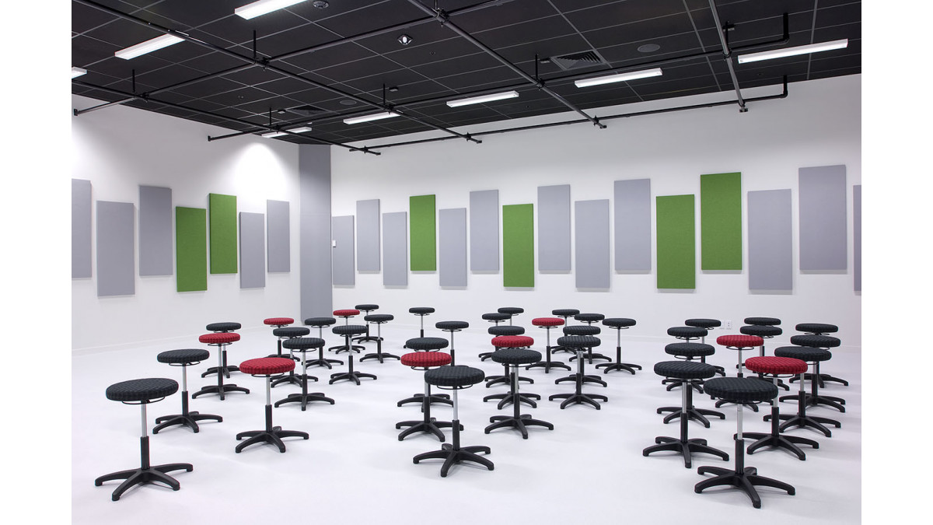
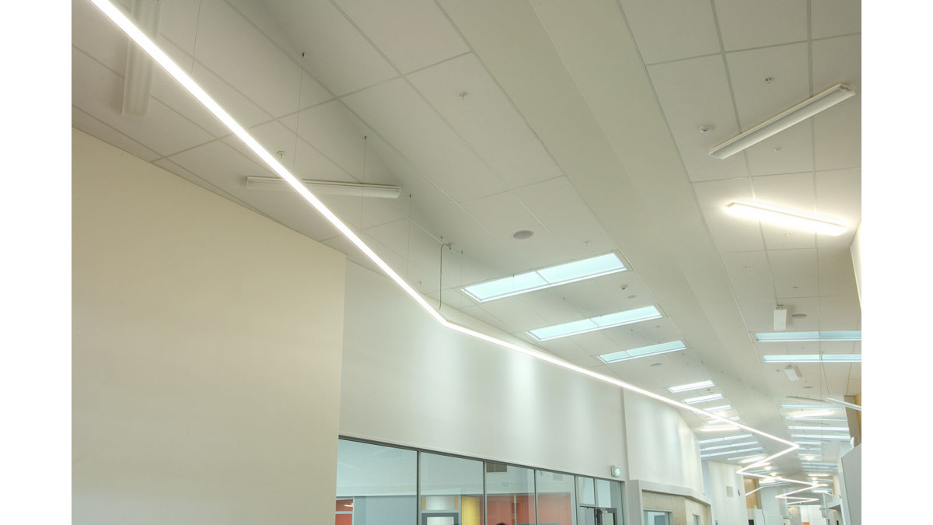
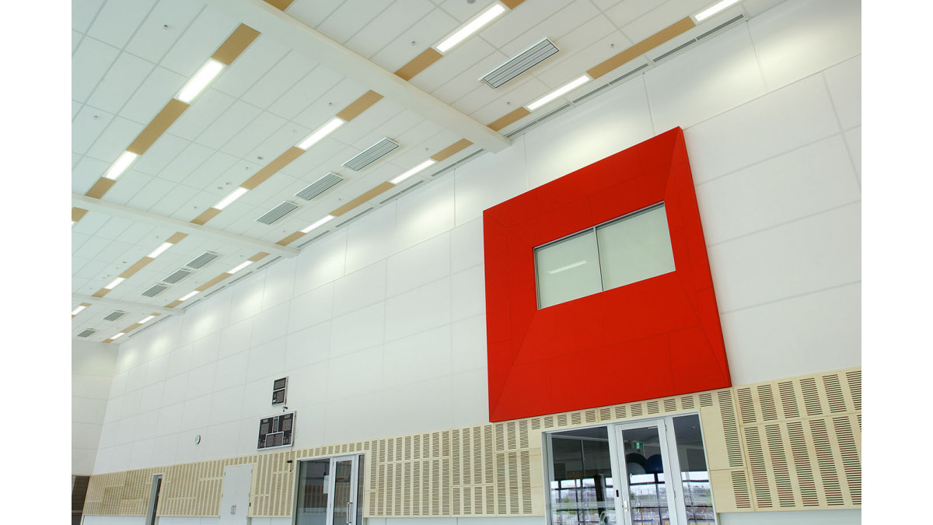
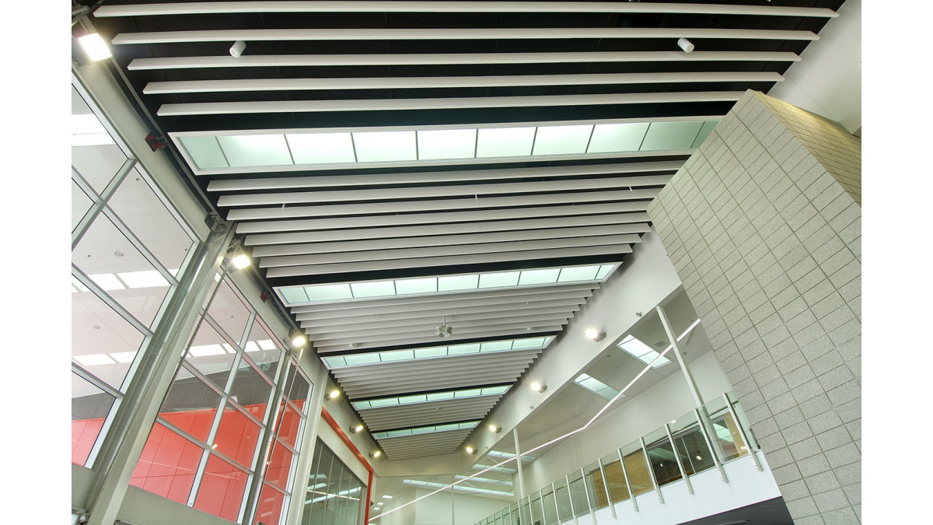
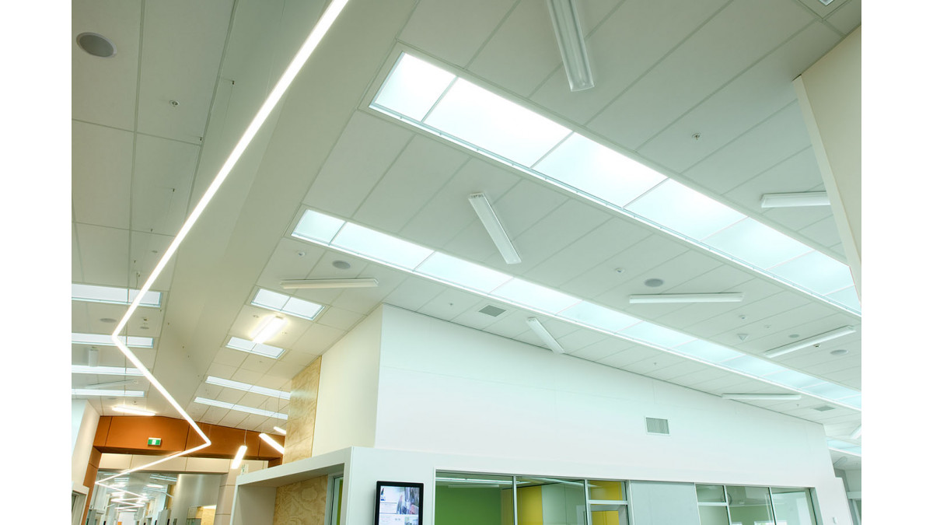



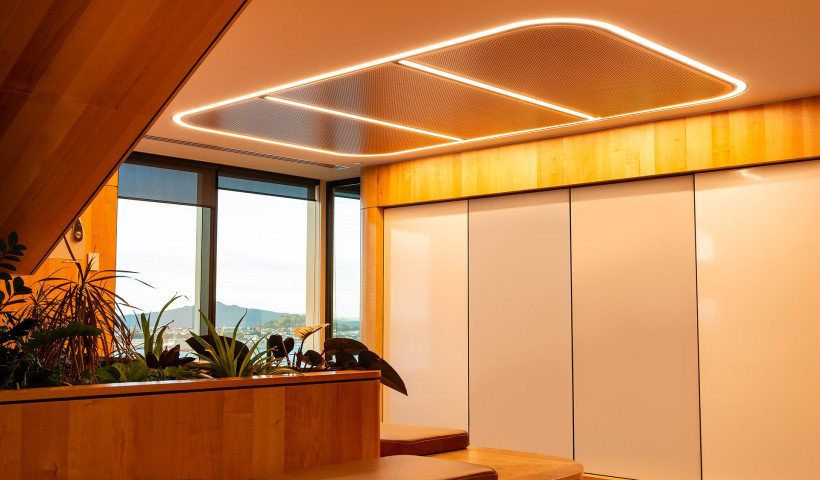
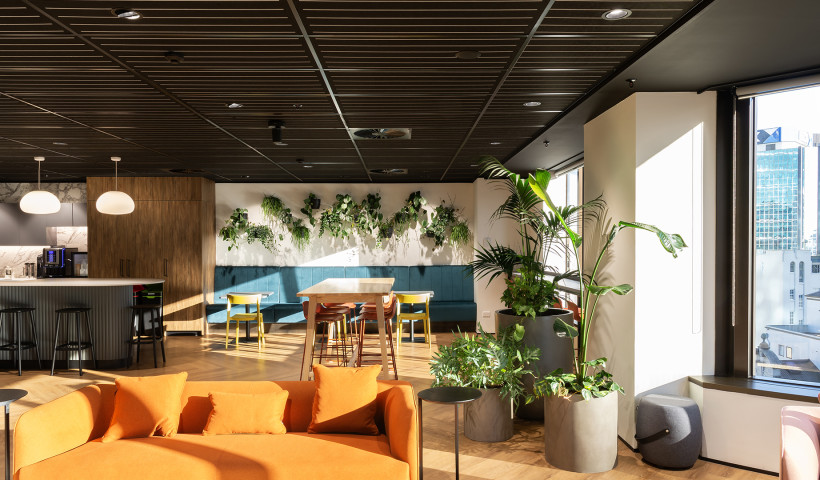
 Popular Products from Asona
Popular Products from Asona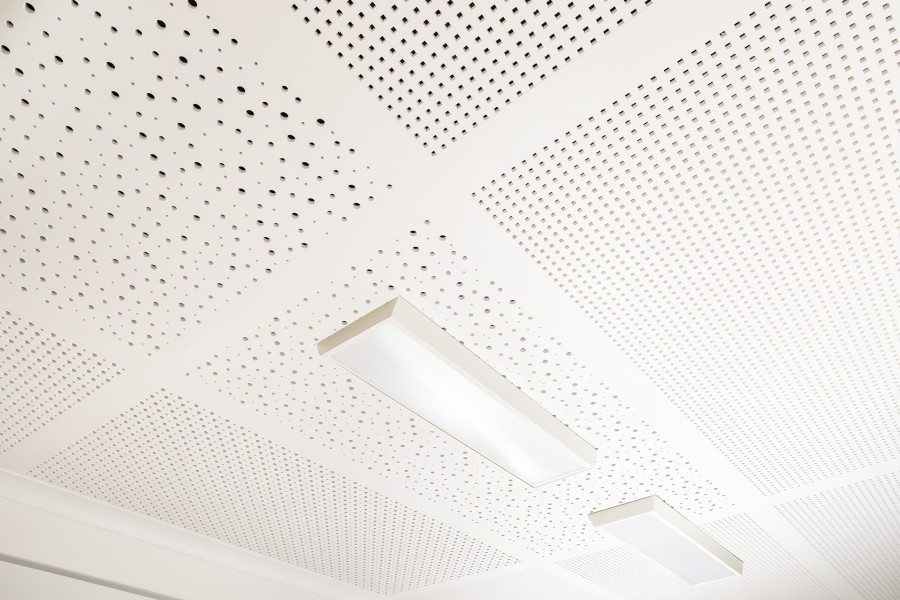

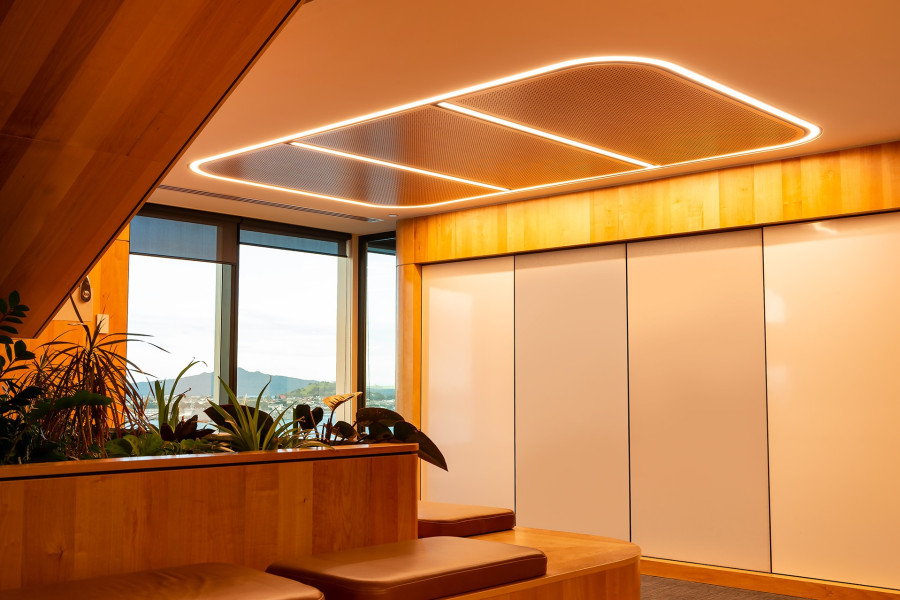
 Most Popular
Most Popular


 Popular Blog Posts
Popular Blog Posts