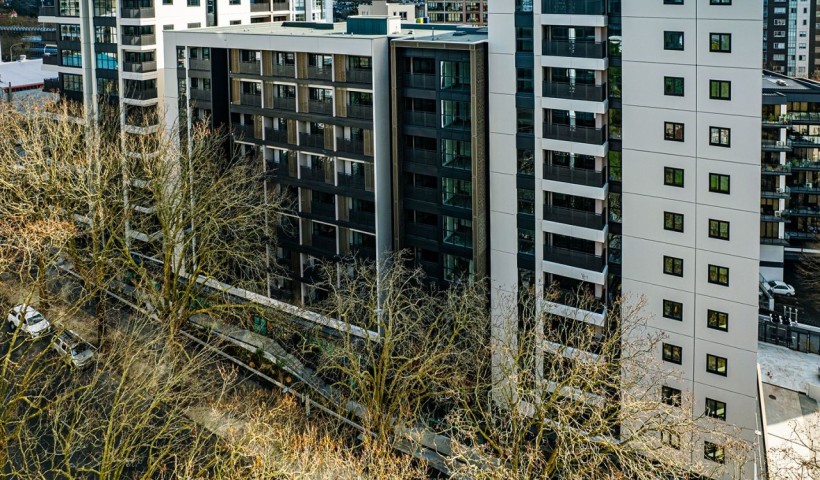
The Government of Samoa's requirements for a new consular office and a community based Fale provided an opportunity for Walker Community Architects to explore the cultural needs of a growing Samoan community.
The project consists of a campus style development: a three-level consular office and a traditional Fale building. The aesthetics were derived from the patterning characteristics of the tapa cloth and its textural weave, along with the symbolic shapes of the traditional Samoan tattoo. These became the driver for selection of materials, finishes, patterning and geometry of the office building, including the precast facade penetrations.
Structural Engineers, Markplan Consulting, determined that the desired concrete aesthetic for the consulate office building could be achieved without adding the full additional seismic weight ordinarily associated with concrete elements, by using Litecrete lightweight precast concrete. The end wall panels contained triangular window openings, which meant that the walls could not act as panel elements, but in fact acted as a grid system of beam and column elements. The 240mm thick cranked Litecrete fins were cast in purpose-built demountable steel moulds.
Individual rubber formliners were glued to the mould face to produce the symbolic triangulated Samoan tapa cloth design running vertically up the leading edge of the panels. L-shaped moulds were also built for the eyebrows and aprons. The large end panels had punched-through triangular window openings and because the windows were to be installed from inside the building the jamb rebates were required on the internal face of the panels. With their unusual shapes and sharp lines it was critical to protect the panel edges during delivery and installation.
After installation the end panels, eyebrows and aprons were stained a subtle charcoal colour to contrast with the natural concrete coloured fins. The resulting finish retains the natural figuring of the concrete through the transparent stain; a more cost effective option to using coloured oxides within the lightweight concrete mix.






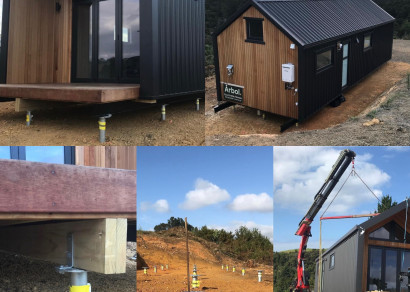


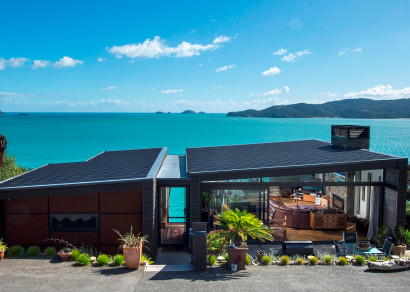
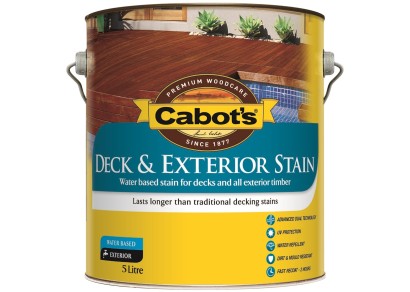

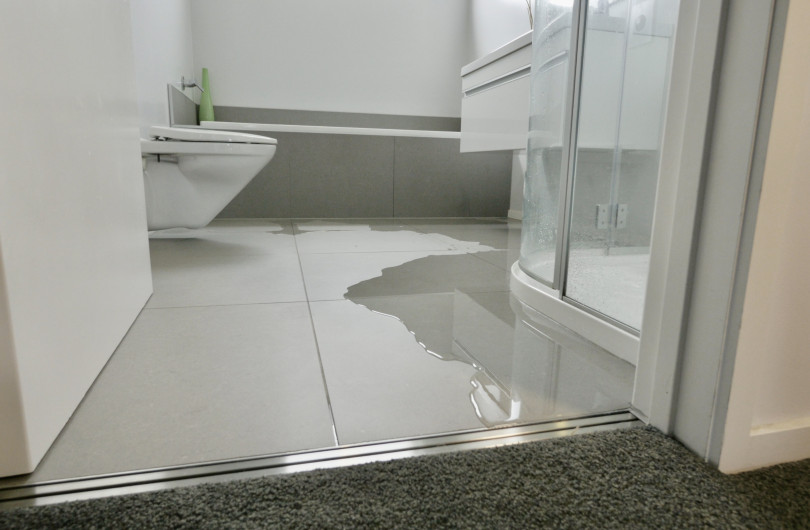
 Product News
Product News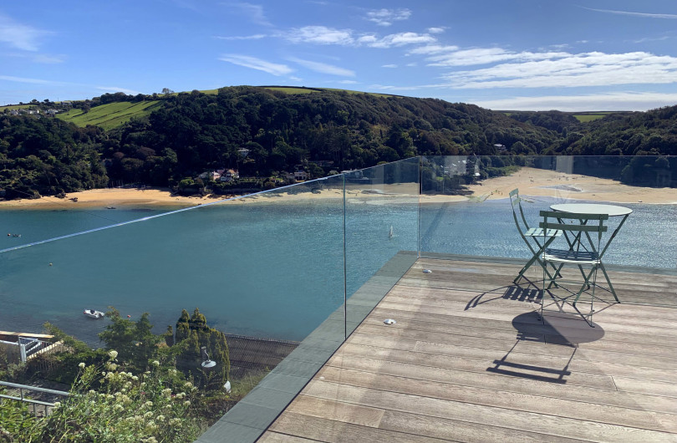
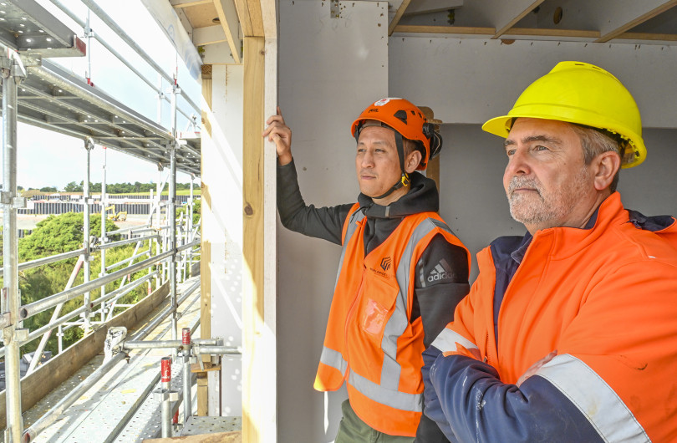

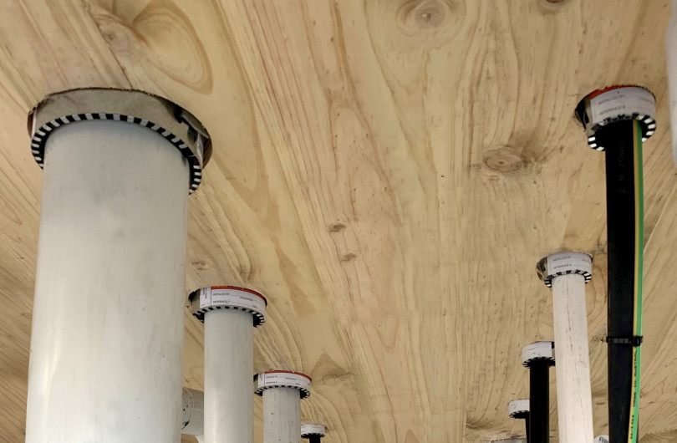

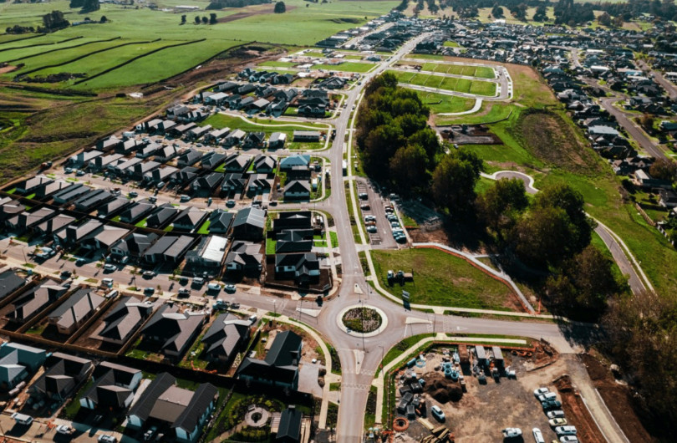

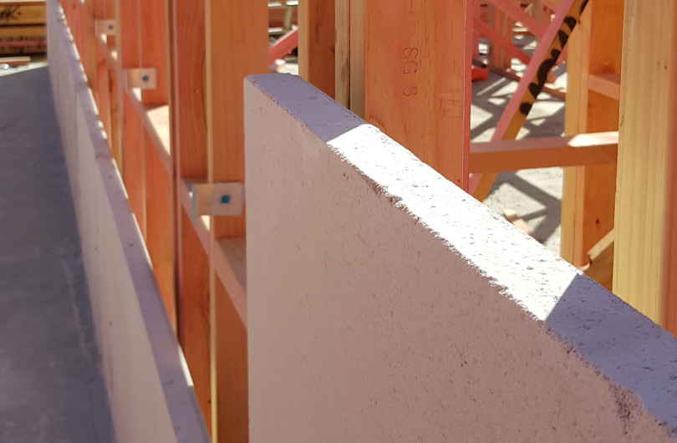


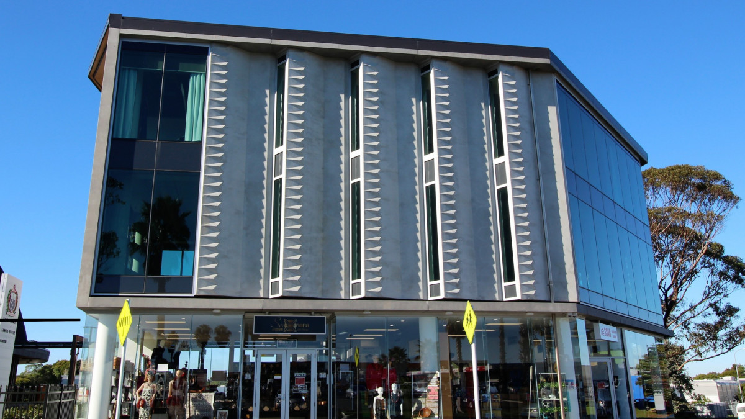
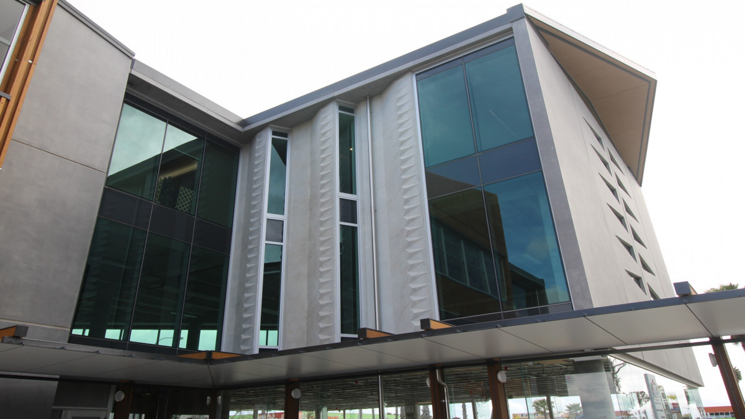
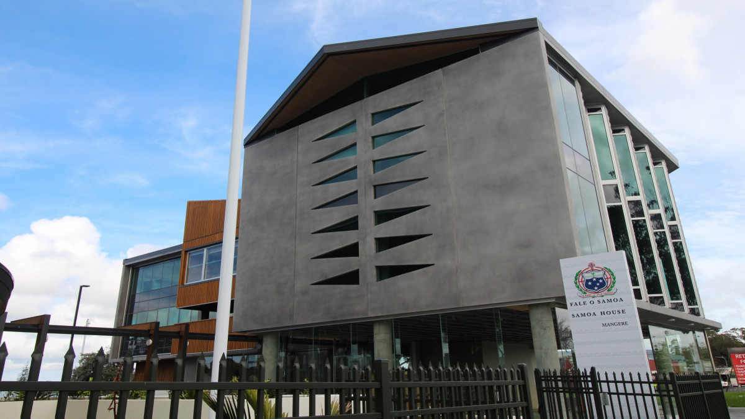
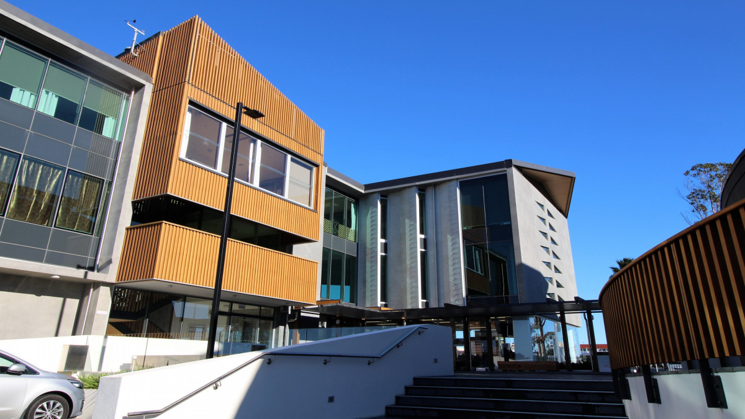
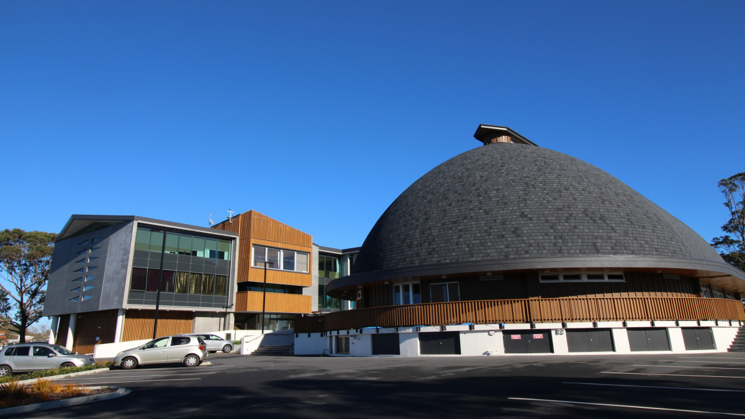


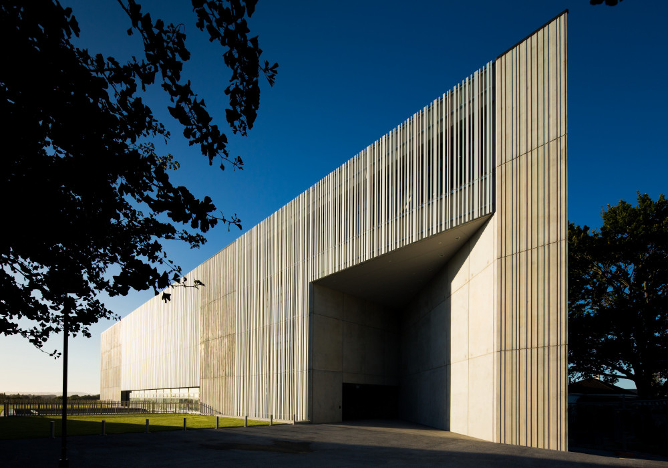

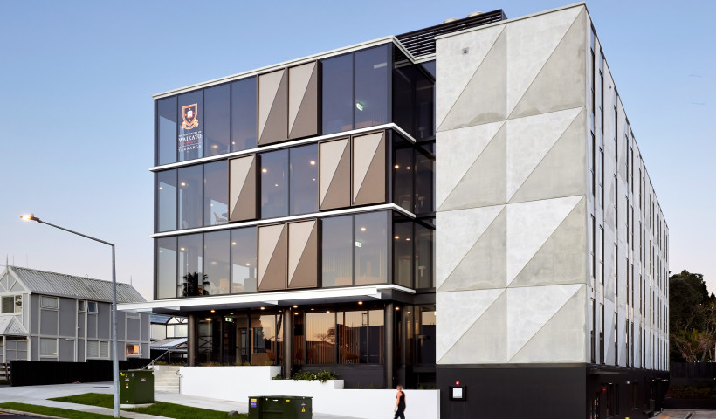
 Popular Products from Litecrete
Popular Products from Litecrete


 Most Popular
Most Popular


 Popular Blog Posts
Popular Blog Posts
