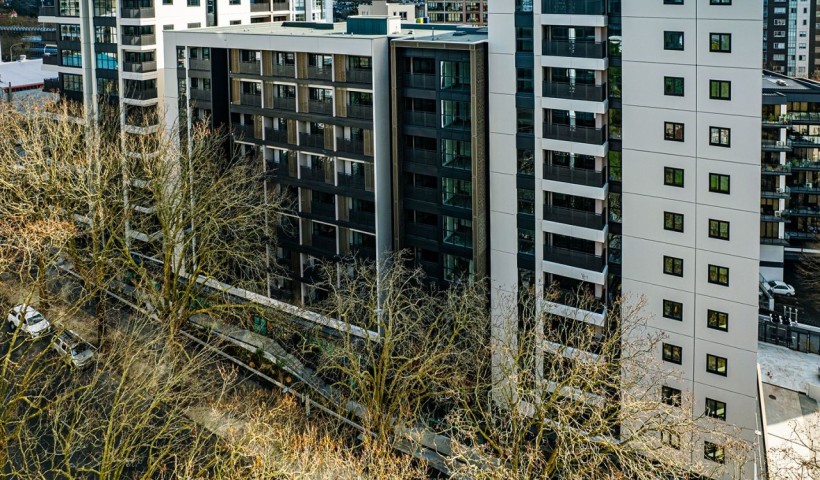
The sleek $20 million Selwyn Street student accommodation building, designed by Warren & Mahoney Architects, has recently opened in Tauranga as part of the University of Waikato campus. It was constructed by Foster Construction for developer Quintex Properties.
The four-storey complex offers self-catered living for 93 students, comprising 90 standard fully-furnished studio rooms, complete with ensuite bathrooms and mini fridges. Three larger studio rooms will accommodate students with accessibility needs. Each floor has shared social spaces that provide stunning views across the harbour and Mt Maunganui. Communal areas are located on the basement level with an attractive outdoor area for relaxation.
The structure was clad with Litecrete lightweight precast concrete panels. Rubber formliners were used to produce the 20mm deep diagonal rebates to each of the two-storey high panels; two quadrants have with a natural concrete finish and two have a white Ecotone Coatings concrete stain.
The use of Litecrete cladding reduced the deadload on the façade by 103 tonnes compared to using conventional precast panels. Being 40% lighter than conventional precast, typical Litecrete cladding installations realise 30% structural steel savings in being able to use smaller steel members.






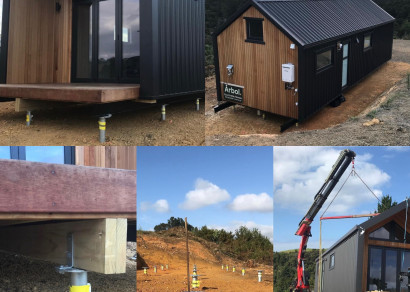


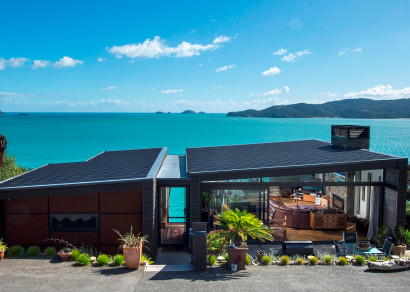


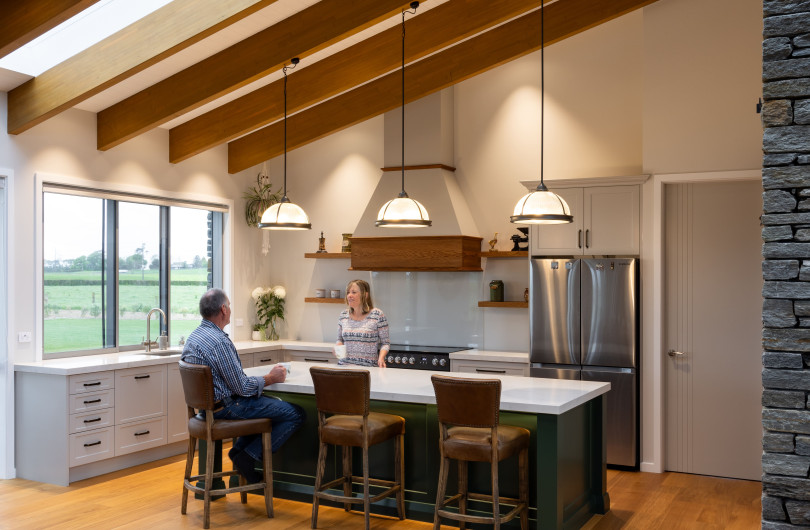
 Case Studies
Case Studies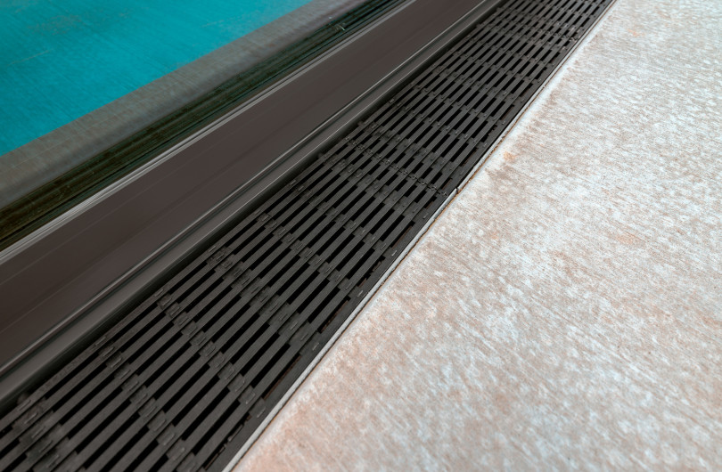


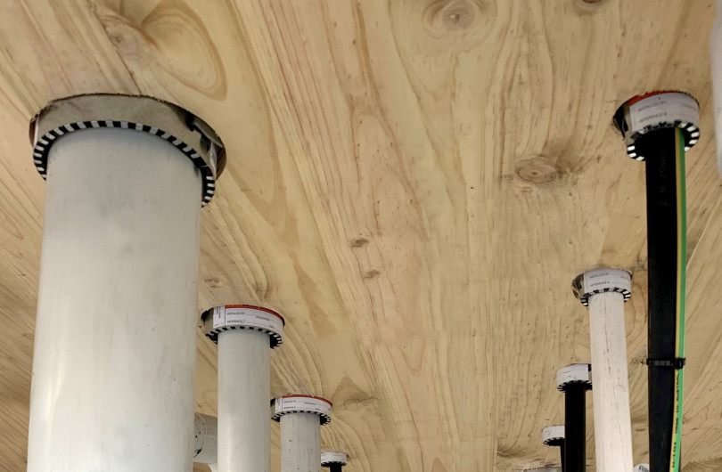

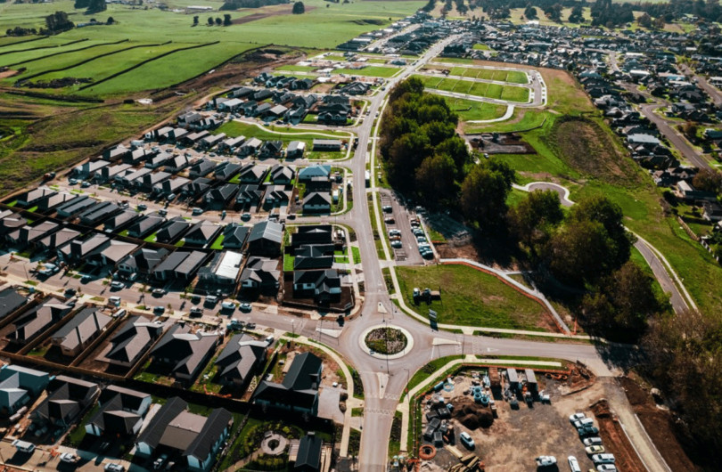

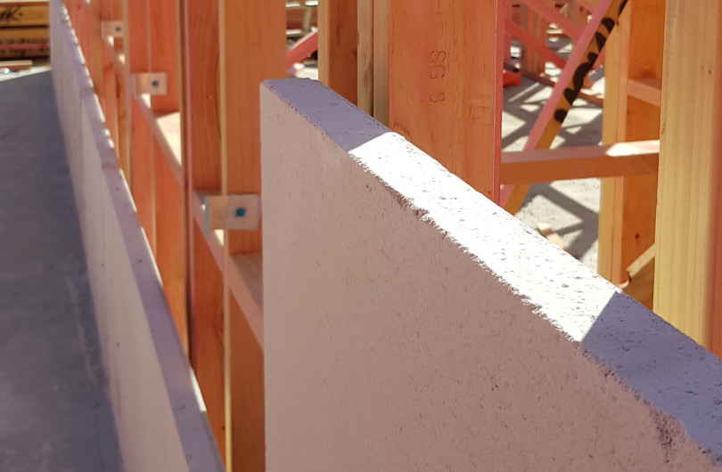


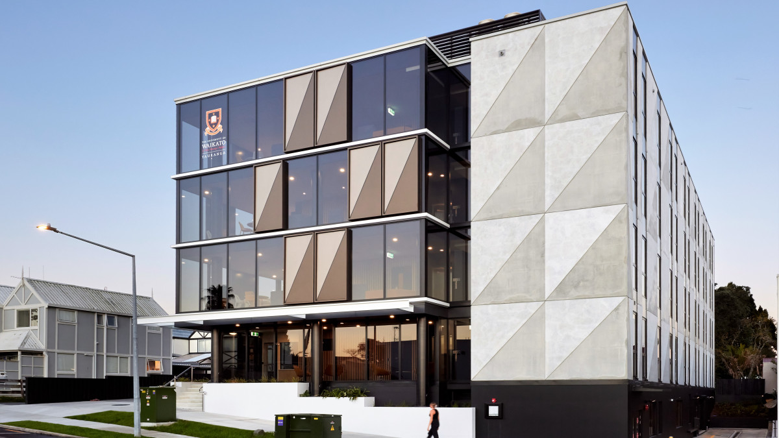
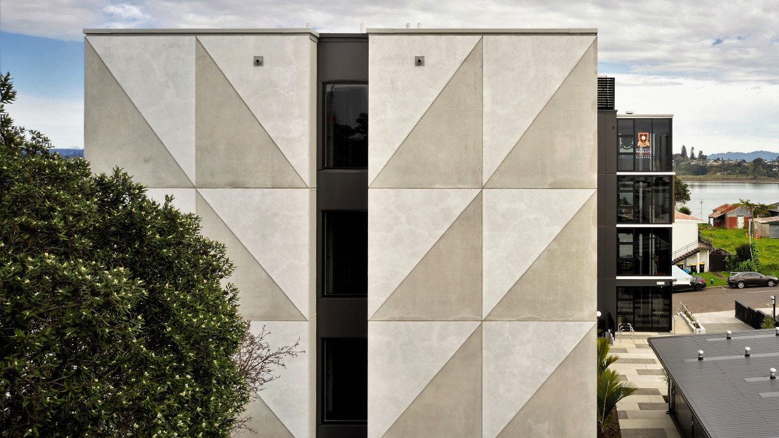
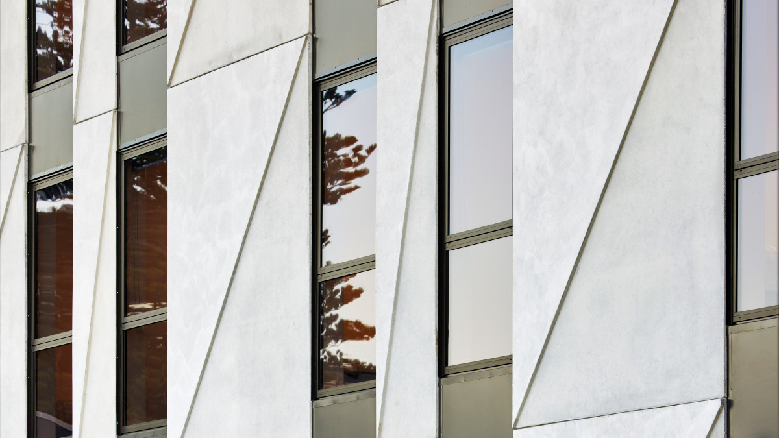
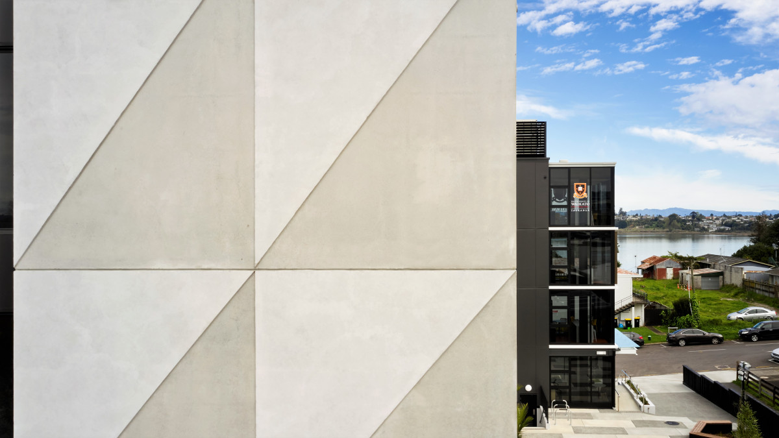
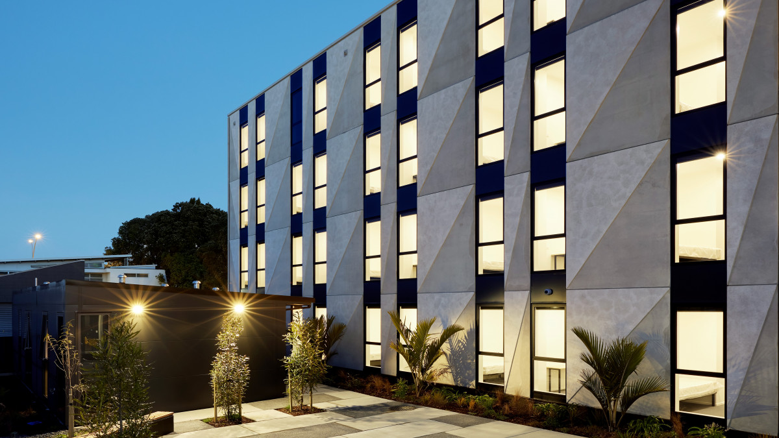


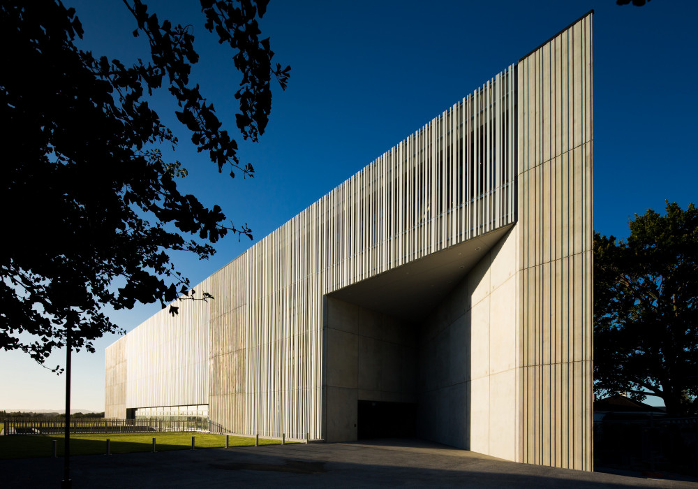

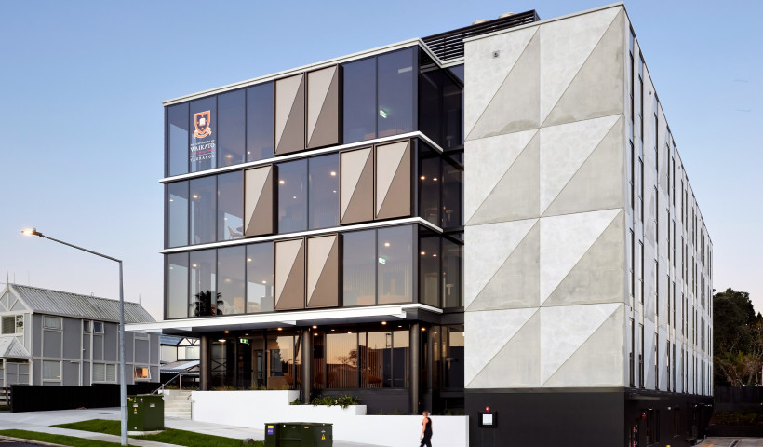
 Popular Products from Litecrete
Popular Products from Litecrete


 Most Popular
Most Popular


 Popular Blog Posts
Popular Blog Posts
