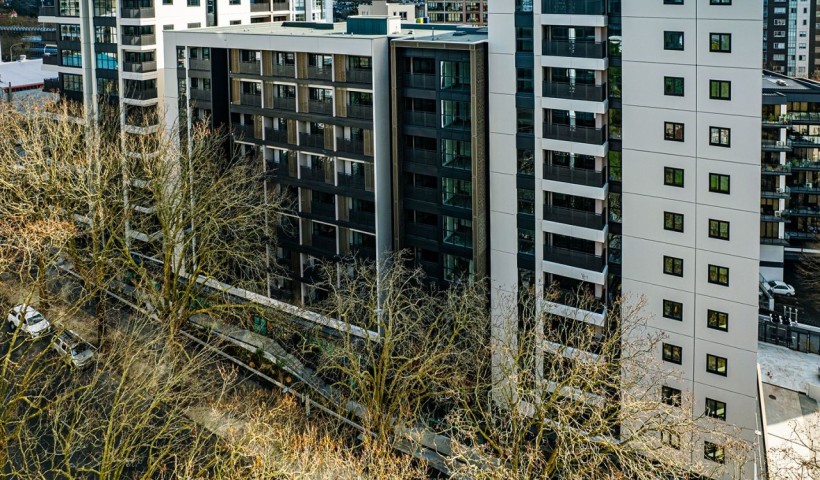
Just opened in Auckland's CBD, Te Mātāwai is a housing development made up of 276 apartments, across three distinct tower blocks, linked by a central podium. It has been designed to accommodate different groups of residents as a 'mixed community' state housing development.
Residents can gather in shared event spaces and courtyards nestled between art and design inspired by Te Waihorotiu — the stream sacred to Ngāti Whātua Ōrākei — which used to run down Queen St but now runs under it. The buildings cost around $140 million.
Across the three buildings, the architects envisioned three groups coming together. At the south side of the development is the Waitapu building, where the 76 apartments will cater to the private rental market. The other two buildings, Waiora and Wainui (total of 200 apartments) will be used for public housing; some reserved for wrap-around 'supported living' care. As well as the 276 apartments, Te Mātāwai features 2000m² of indoor communal space for community making and engagement. It features a number of spaces including a shared kitchen, dining hall, recreation space and rooms for the provision of health services. Informal gathering spaces on each floor have been designed to help create a sense of home and community. There is a 24-hour concierge service.
All of the 1400 external precast concrete cladding panels were manufactured at Wilco Precast's Papakura plant. The 1200 structural precast panels and 200 non-structural Litecrete lightweight precast panels consumed around 4000 cubic metres of concrete. Rubber formliners were used to imprint a series of decorative patterns into the precast panel surfaces.
Construction started for Te Mātāwai in 2019, after the demolition of the old Greys Ave flats.
The development was designed with strong sustainability drivers in mind and has a 6-star Homestar rating as well as a commitment that 85% of developed waste be diverted from landfill.
Architect: MODE Design
Structural Engineers: BGT Structures
Construction: Icon Construction






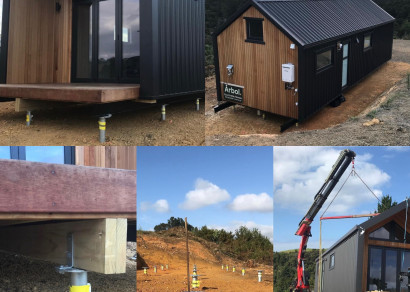


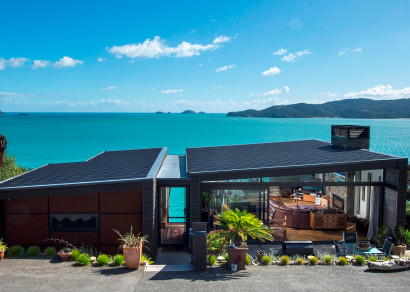
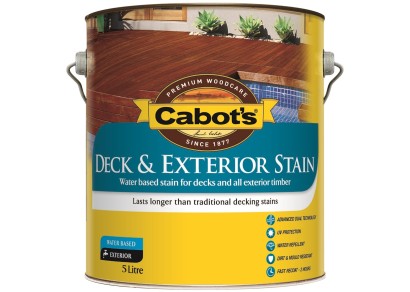

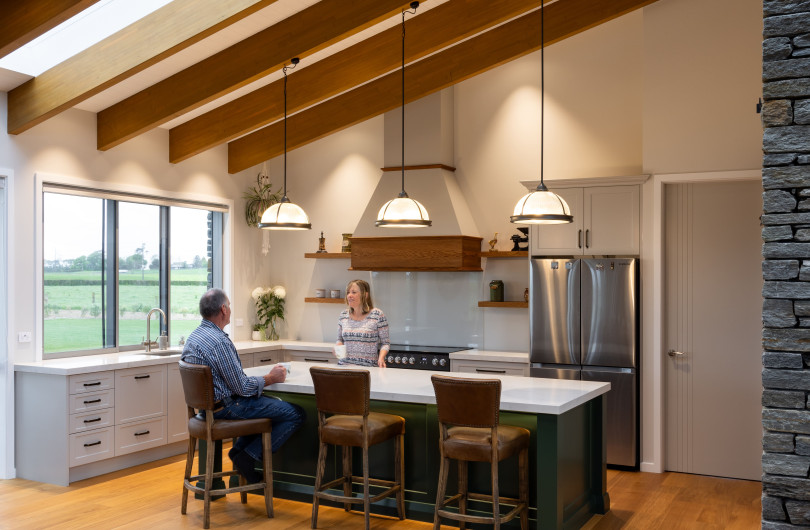
 Case Studies
Case Studies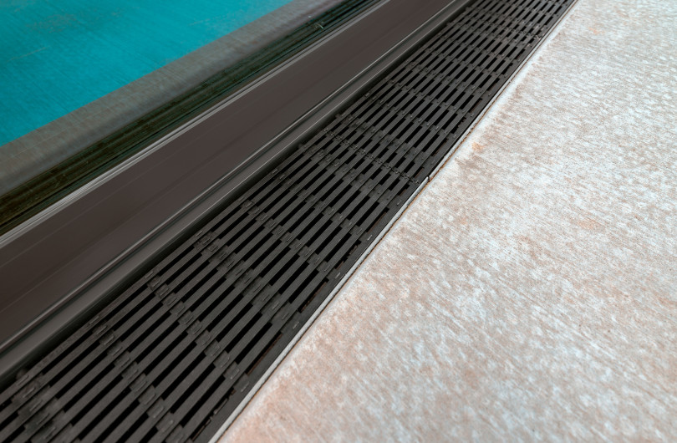
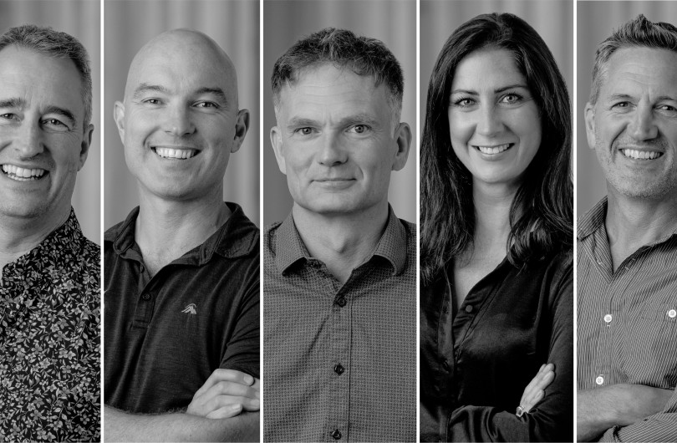

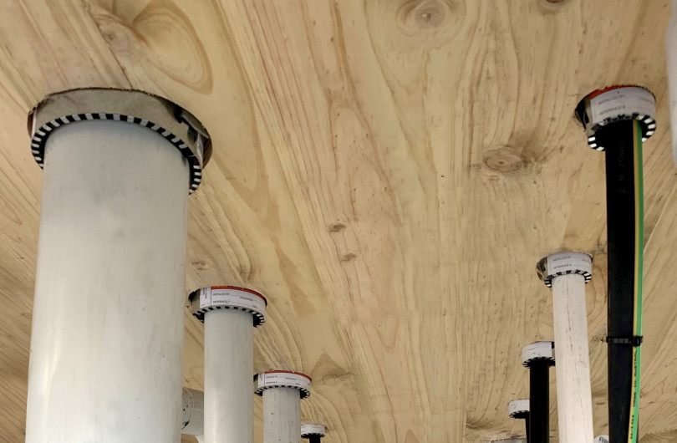

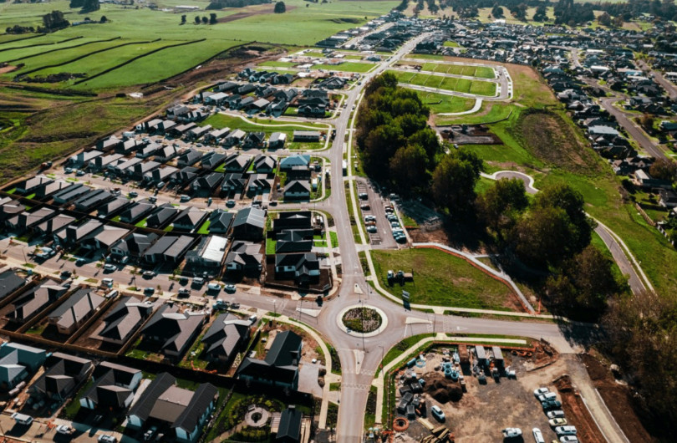

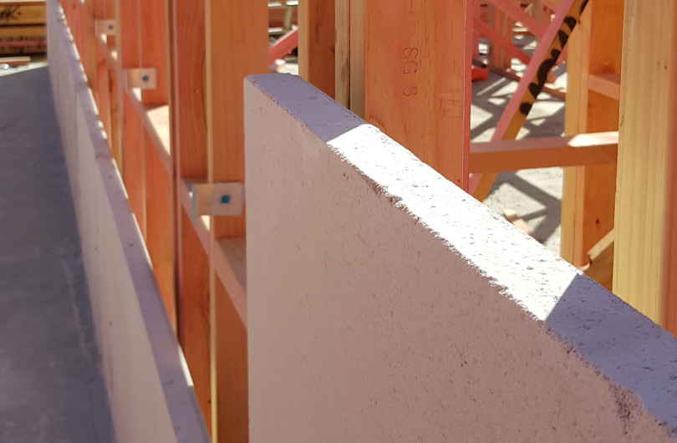


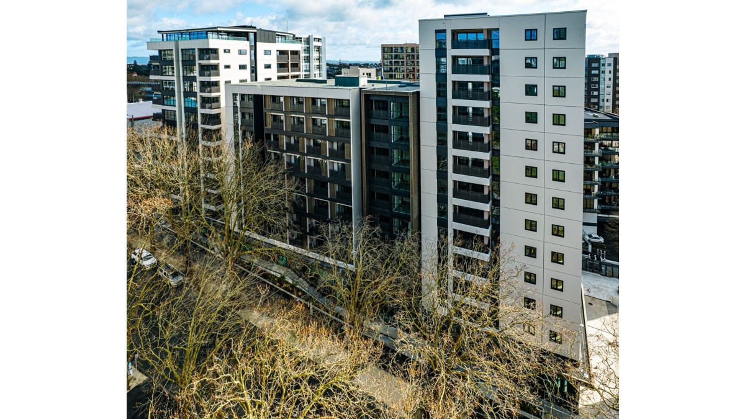
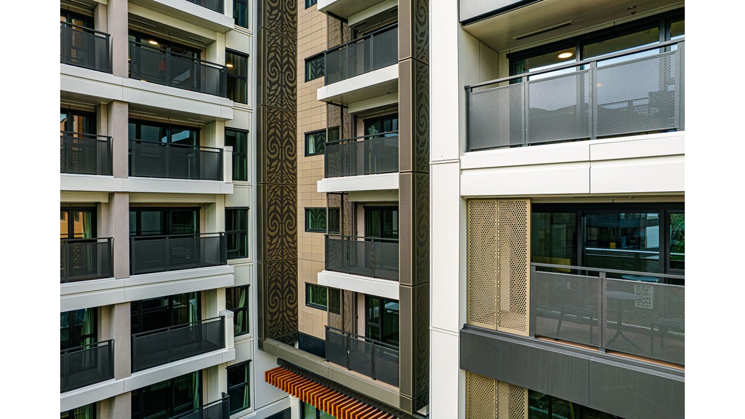
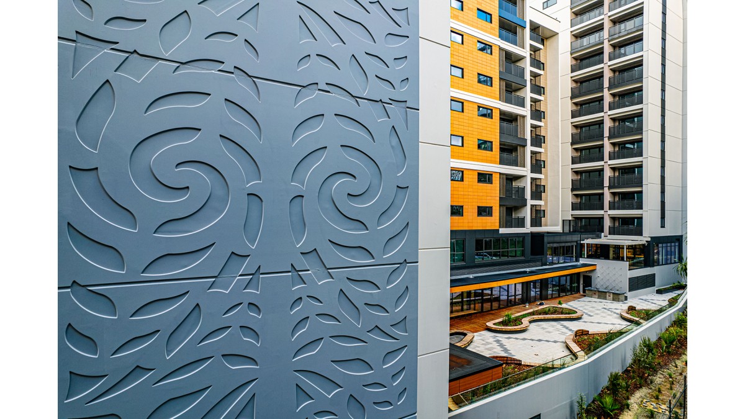
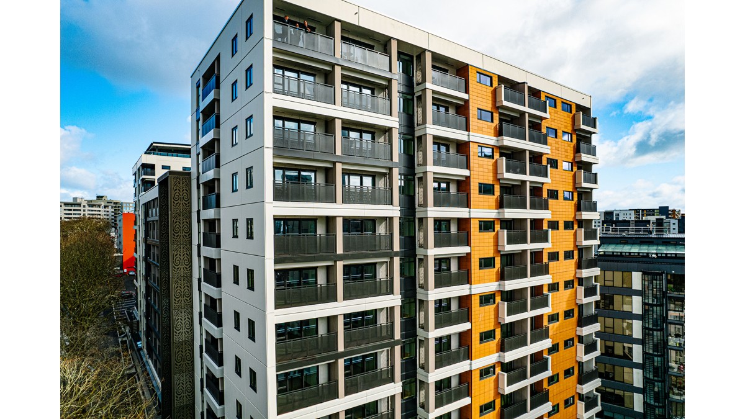
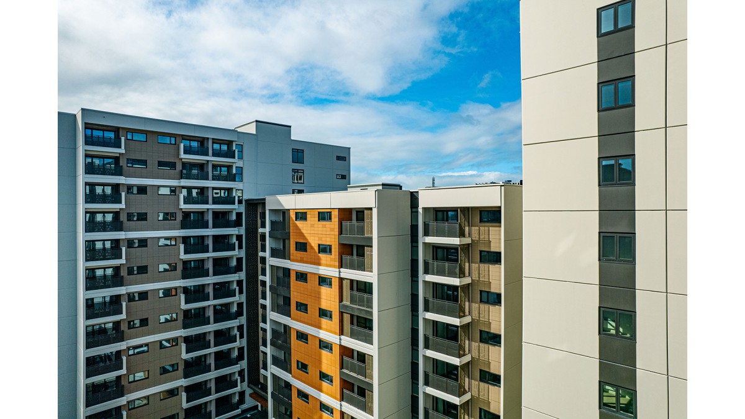


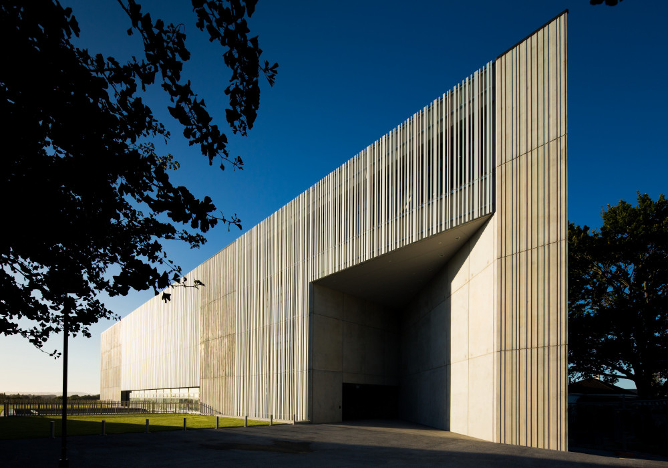

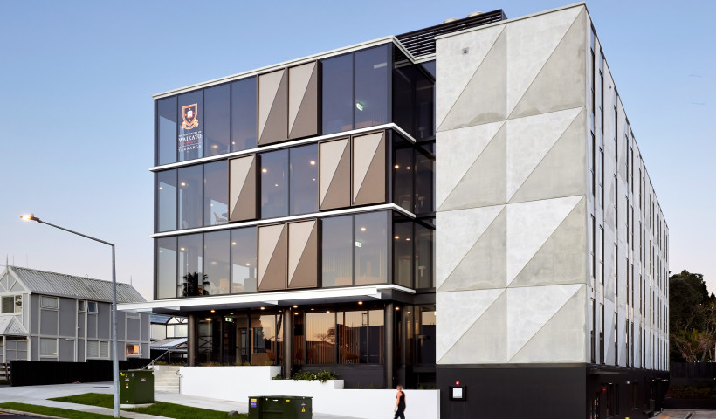
 Popular Products from Litecrete
Popular Products from Litecrete


 Most Popular
Most Popular


 Popular Blog Posts
Popular Blog Posts
