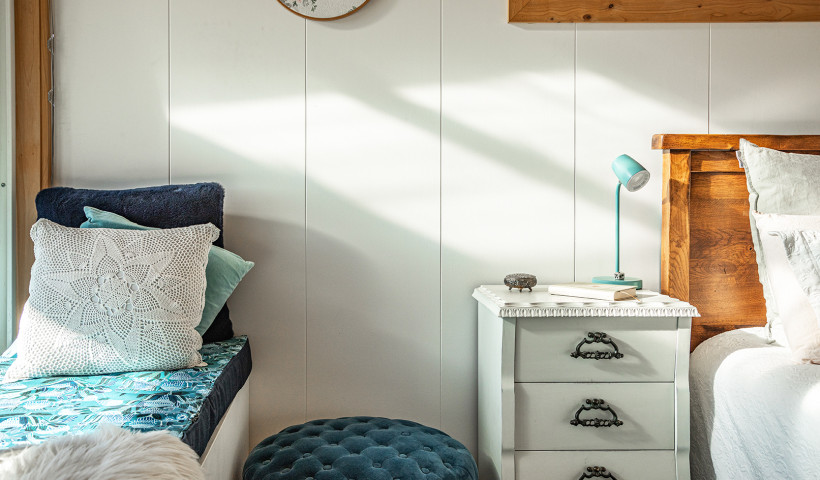
Parkwood Estate stands out as a groundbreaking architecturally designed development featuring 64 state-of-the-art terraced houses with 2-3 bedrooms each. A pivotal player in the New Zealand Building Systems and World Wide Building Manufacturing Project (WWBM), the Triboard wall system employed here is changing the landscape of housing construction with its evolving innovation.
In the realm of housing panel advancements, the Triboard system at Parkwood Estate is setting new benchmarks, characterised by speed, strength, and adaptability. Lloyd Parrant, the mind behind Triboard at NZ Building Systems, boasts over three decades of innovation. Collaborating closely, the two companies are ushering in a new era of Triboard innovation and engineering, with a firm commitment to speed, strength, and uncompromised quality. The three level construction of this Triboard housing project is a first and an engineering feat to be proud of. Dive deeper into Lloyd's insights by checking out his full interview with Peter Wolfkamp in the video below.
ASC Architects, a multi-award-winning firm, joined forces with Lloyd Parrant and his team to craft top-tier offsite Triboard modular construction systems, emphasising speed and efficiency. This Triboard ecosystem ensures high dimension stability, facilitating the offsite construction of kitchens and bathrooms with seamless on-site installations. Rigorously tested and certified by BRANZ Appraisal, the Triboard housing panel system streamlines the approval process with councils, according to Logan Hooi, Director of ASC, and his team.
WWBM, under the direction of Wade Xi, took charge of all off –site and on-site construction. Describing the experience of working with the Triboard panel system as akin to assembling furniture, Xi highlights the straightforward process facilitated by clear instructions, resulting in a swift and hassle-free construction.
Triboard structural housing panels, boasting a thickness of 36mm, and intertenancy walls at 38mm, not only provide robust structural support but also grant each unit an additional 6% of living space. The standardised size of Triboard panels enables a remarkable 2800mm ceiling height, making smaller spaces at Parkwood Estate feel more expansive and open. Triboard comes in multiple sizes and 4050 x 2505 x 18mm was used in the ceiling and flooring cassettes along with 2400 x 1200 x 15mm.
For an in-depth exploration of the Triboard construction at Parkwood Estate, watch the video below featuring Peter Wolfkamp discussing:
- Accelerated construction without compromising strength and durability
- BRANZ Appraised fire and acoustic performance
- 6% increase in floor space
- Triboard portal wall system replacing traditional steel portals for time and cost savings
- Off-site construction of floor and ceiling cassettes for quicker assembly
And much more!













 Case Studies
Case Studies








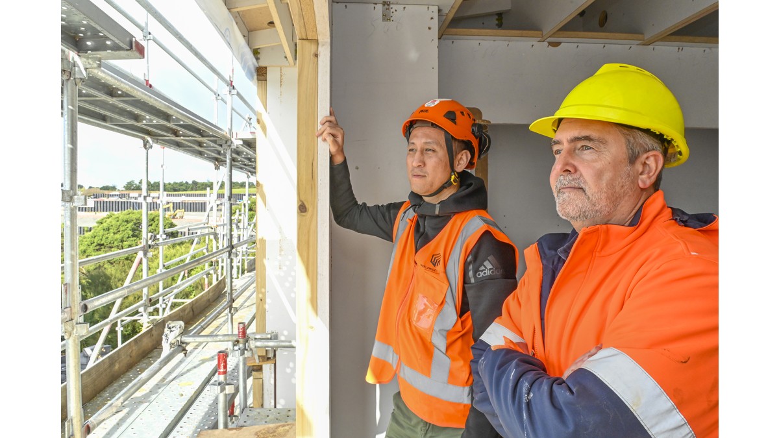
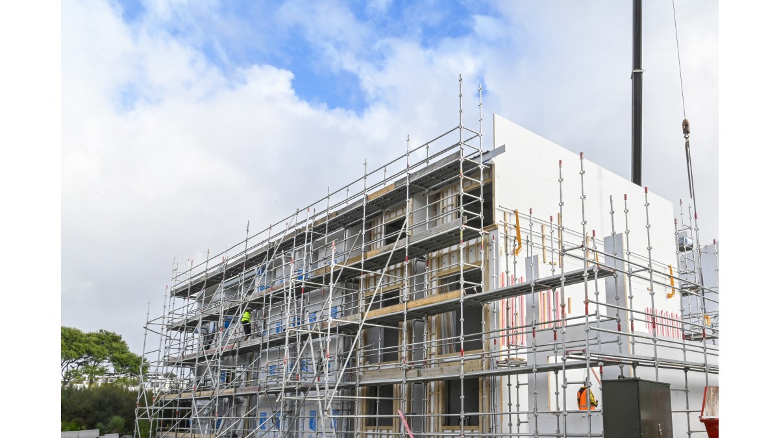
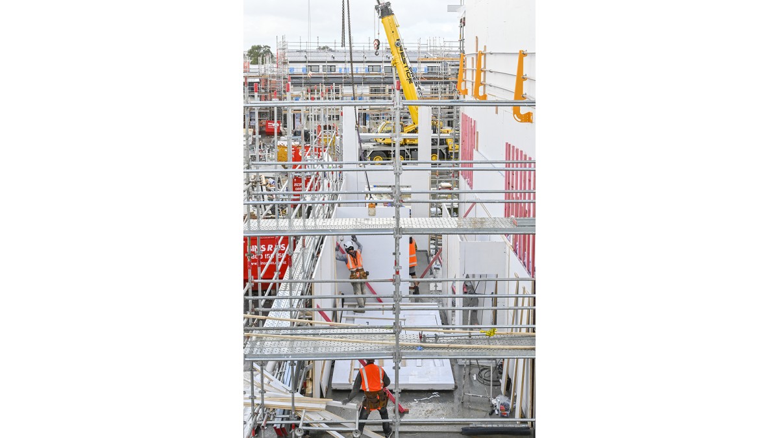
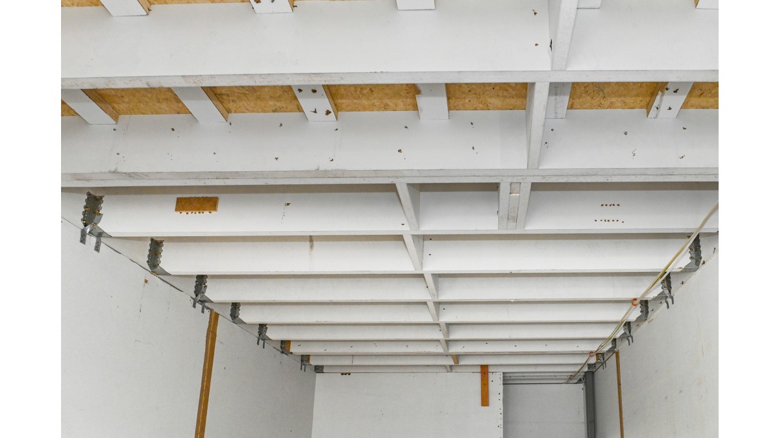
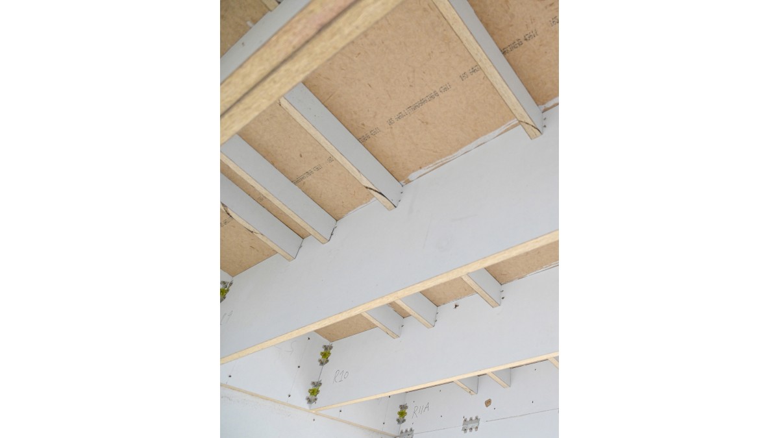
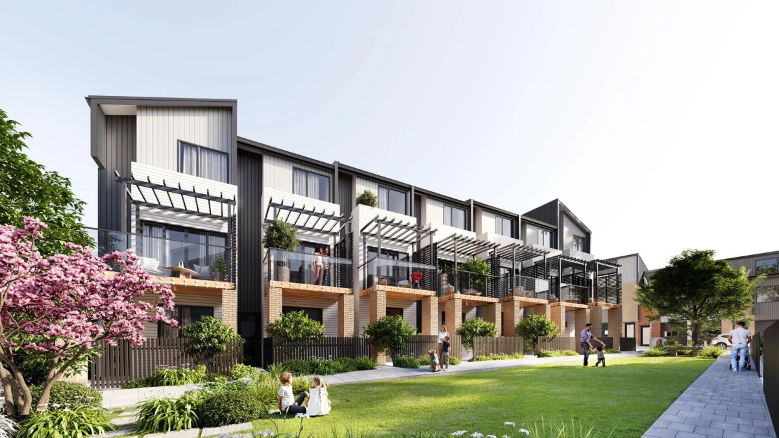
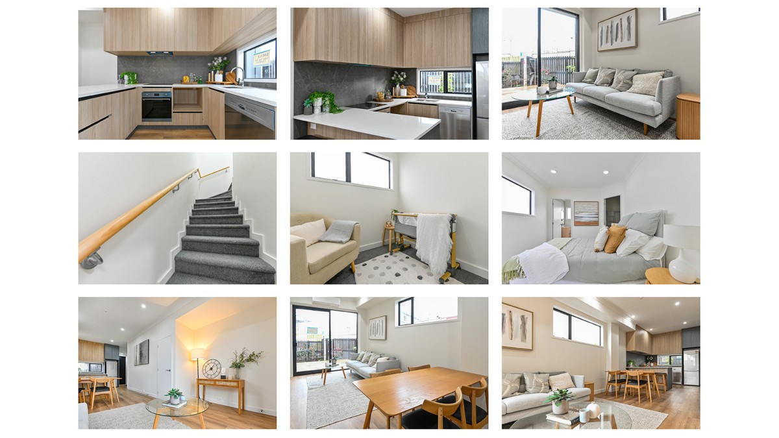


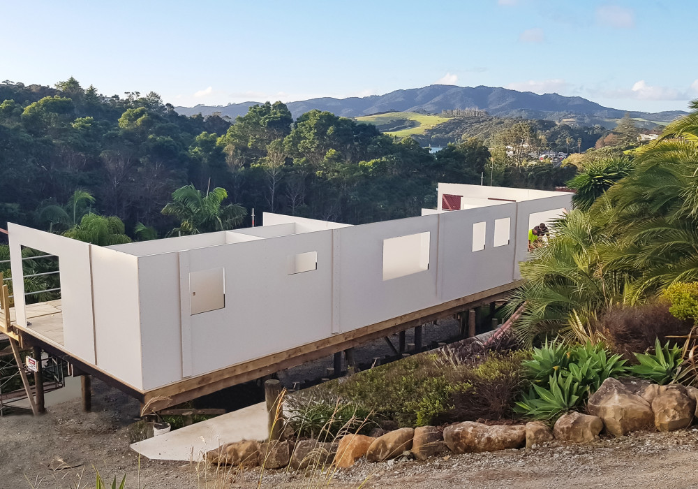
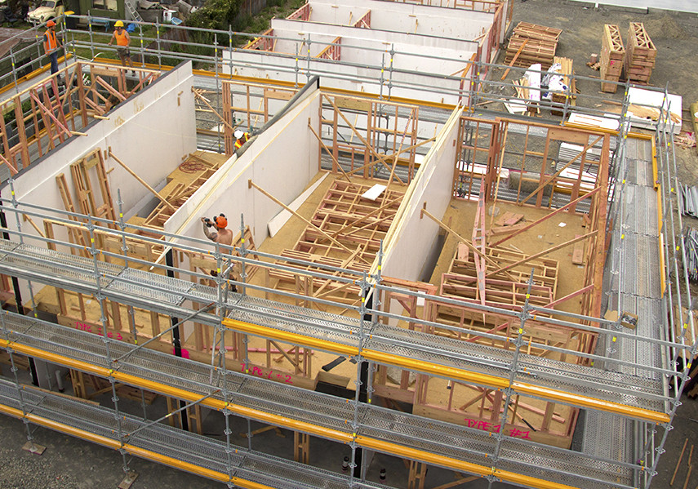

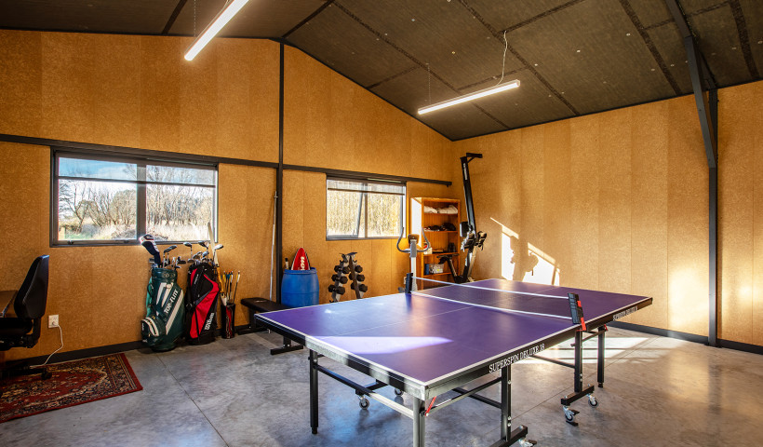
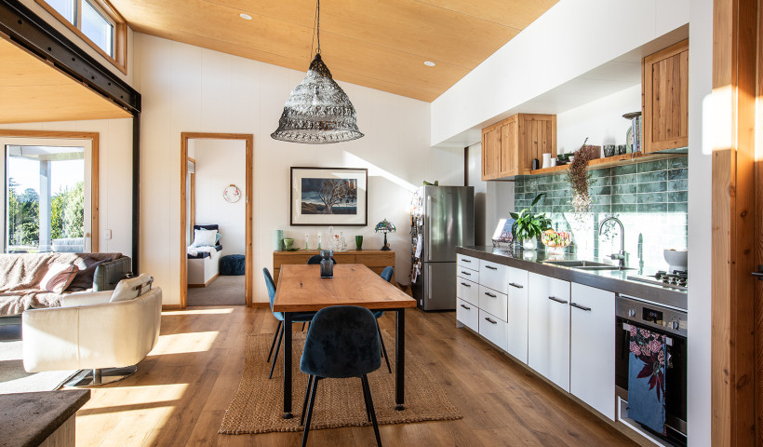
 Popular Products from Juken New Zealand
Popular Products from Juken New Zealand

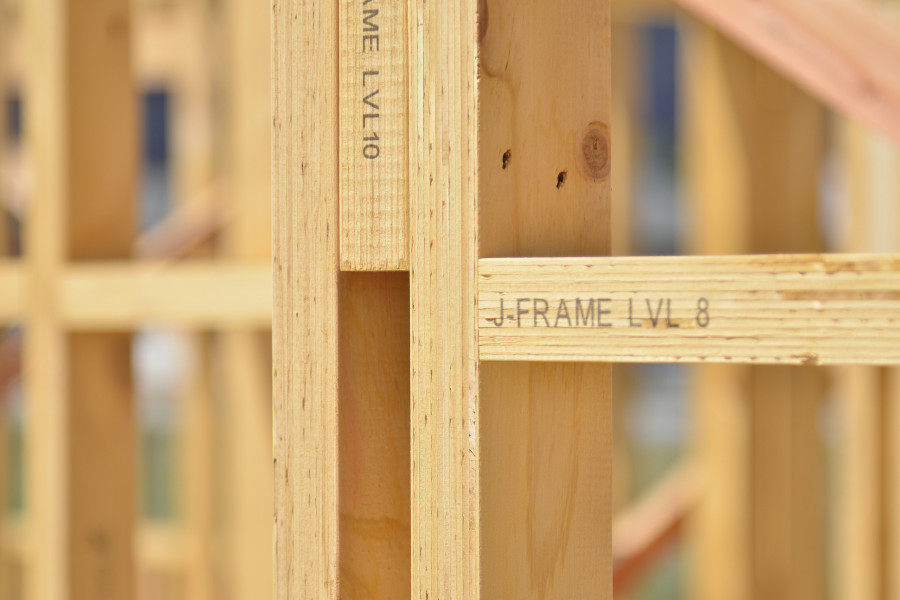
 Most Popular
Most Popular


 Popular Blog Posts
Popular Blog Posts