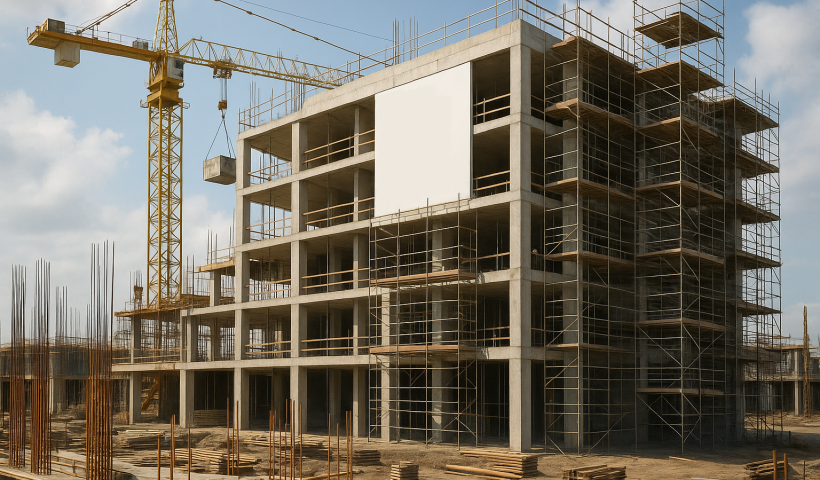
KOROK is a high performance, simple construction solution, with a fast erection speed. The system features steel-encased interlocking vertical panels filled with lightweight aerated concrete to provide a secure fire and acoustic resistant wall for medium density housing. Panels are a consistent 250mm wide and come in two thicknesses (51 or 78mm), with panel lengths available up to 9.2m long.
The aerated concrete and rolled form steel panels are strong yet lightweight, while the interlocking profile ensures KOROK is easily erected by a small crew, making it much faster to install than conventional wall systems. KOROK will exceed all New Zealand Building Code requirements both for internal and external non-load-bearing walls. Manufactured and tested in New Zealand, KOROK delivers superior fire and acoustic wall solutions to New Zealand construction industry.
Key features:
- Outer casing 0.4mm BMT Z275 steel
- Lightweight aerated concrete core
- Interlocking profile for rapid installation
- Two panel thickness 78 x 250mm, 51 x 250mm
- FFR rating up to -/240/240
- Acoustic rating up to STC 76
- Manufactured to site requirements up to 9.2m
- 100% recyclable
Specifying KOROK in medium density housing
KOROK provides simple, high-performance fire and acoustic wall systems, tested by laboratories here in New Zealand and Australia. The scope for medium density housing crosses over a broad range of KOROK’s intertenancy wall solutions; KOROK KIT Systems (1-4 storey timber frame construction) and KIM and NCS systems (4 – 100 storey steel/concrete or CLT construction) give architects and builders a wide range of solutions across all building types from single level duplex to multi-storey apartments.
KOROK KIM and NCS systems cover all intertenancy fire rating requirements in a single panel, giving architects design freedom with a choice of acoustic build-ups and transition areas (risers, ducts, and cores). Generally spanning floor to floor vertically, KOROK can self-support up to 6m with a 2hr FRR rating allowing for greater span without additional support. Penetration, GPO or services are simplified with tested solutions or run within the wall cavity without the need for additional fire-rated or acoustic treatment.
KOROK KIT systems, work on a discontinues principle, meaning KOROK acts as a barrier between supporting timber framework and is attached back by an aluminium bracket. In the event of a fire, the affected side is allowed to burn and fall away, whilst the unaffected structure maintains support as KOROK provides the FRR rating. In this application KOROK will have a continuous span (up to 14m) and again meets all fire rating requirements without additional protection.
Key benefits:
- Large range of high performance FRR and acoustic system to meet all inter-tenancy requirements.
- Non-weather dependant
- Early installation advantaging onsite program
- Fast to erect
- Lightweight
- Simplicity of design
- Universal in application
- BRANZ tested
- 100% New Zealand made
- Can be installed either horizontally or vertically













 Case Studies
Case Studies








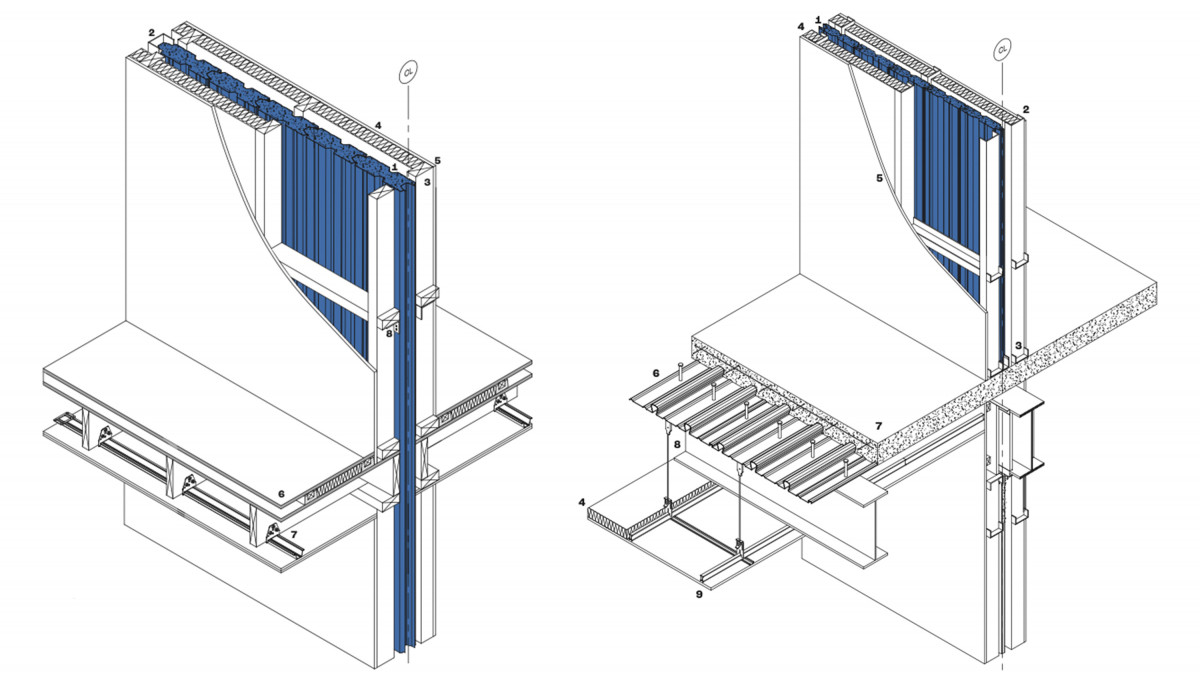
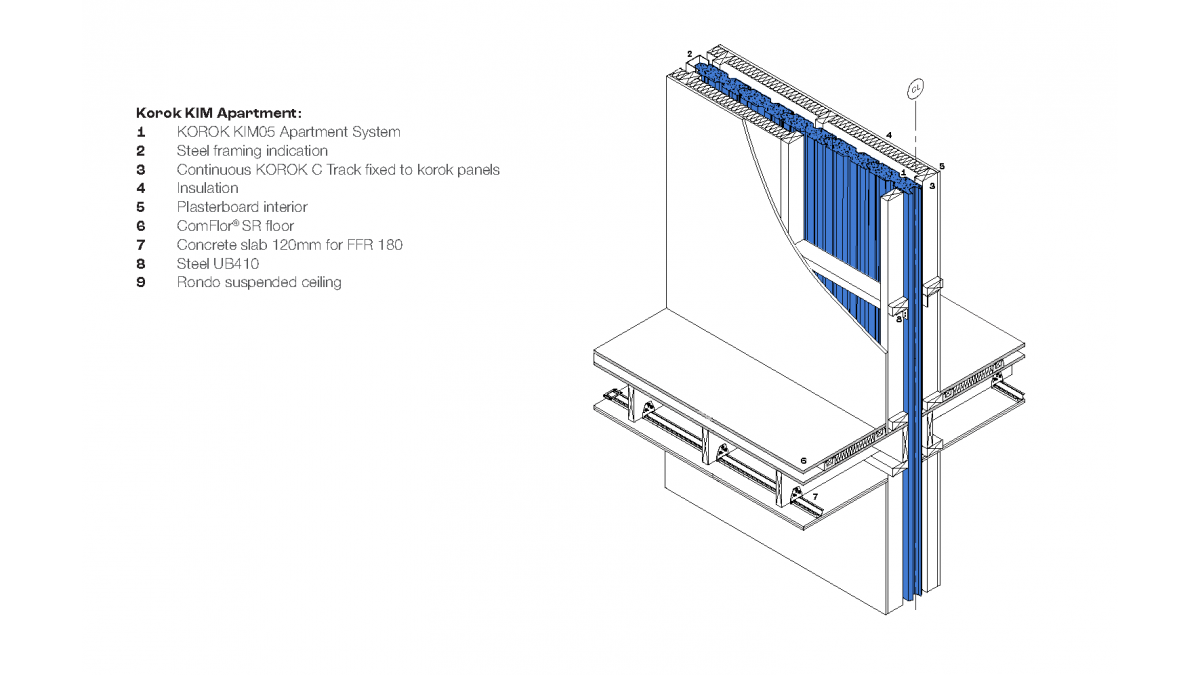
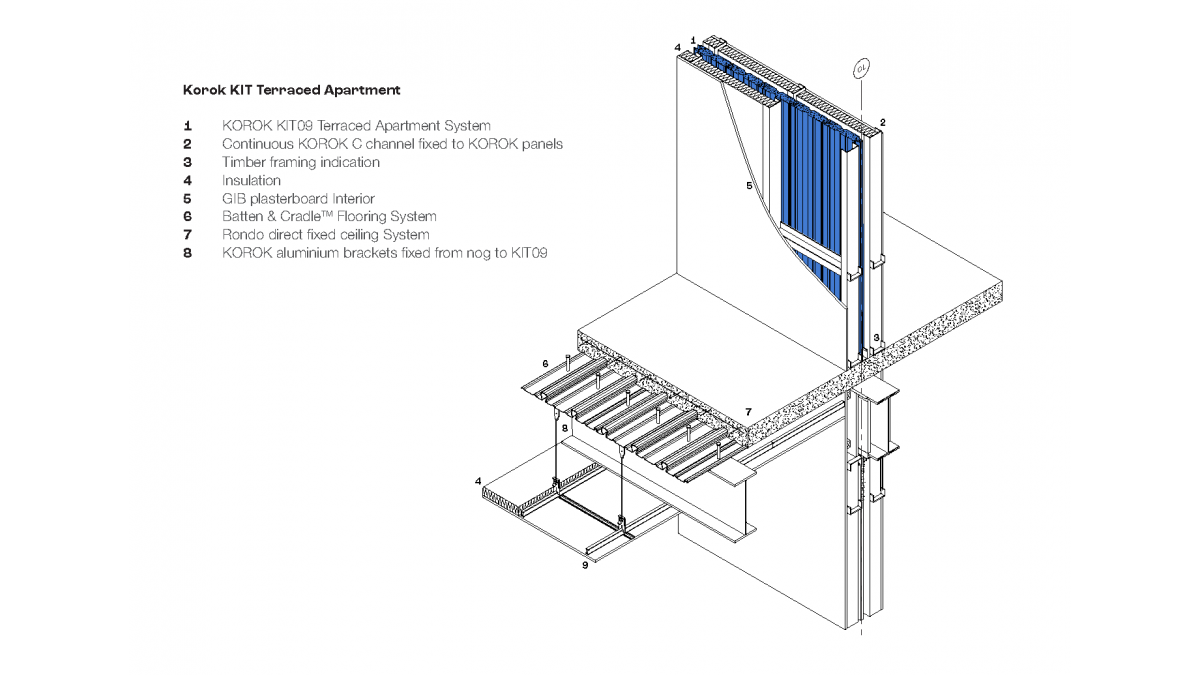


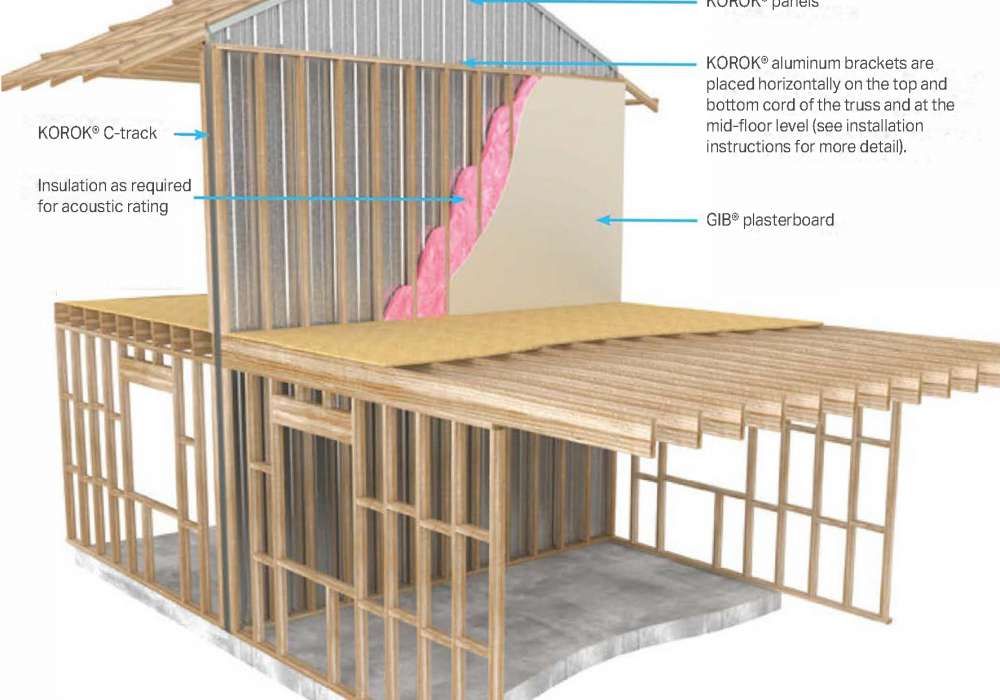

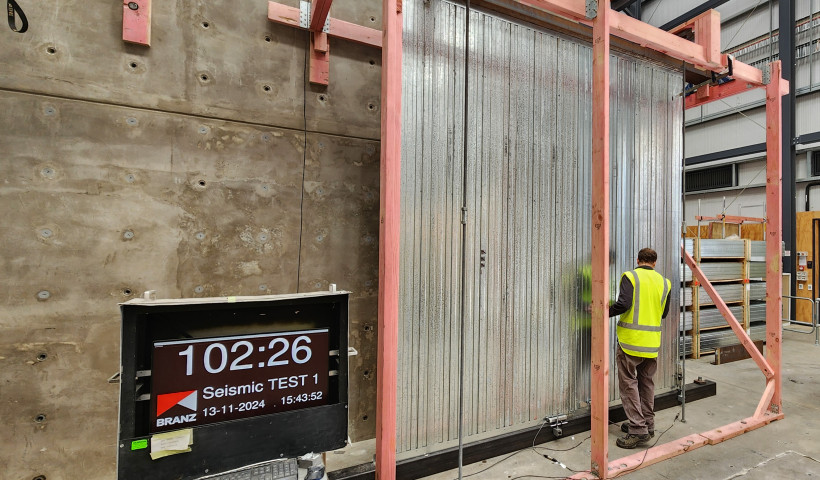
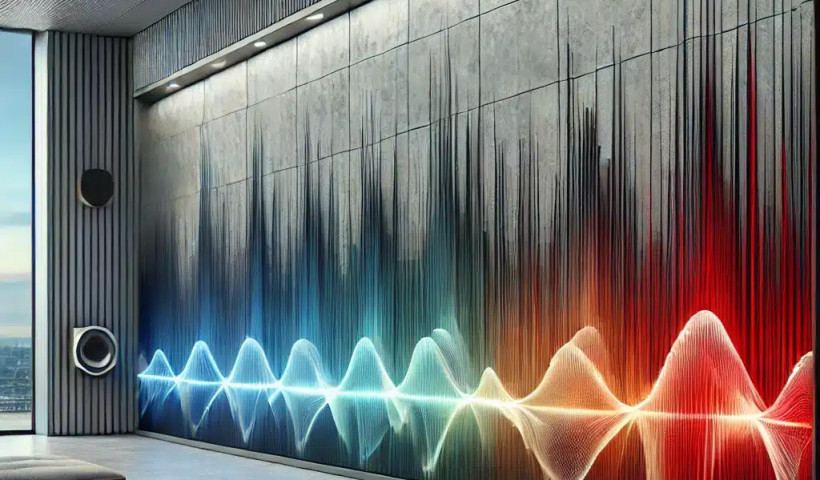
 Popular Products from KOROK
Popular Products from KOROK

 Most Popular
Most Popular


 Popular Blog Posts
Popular Blog Posts