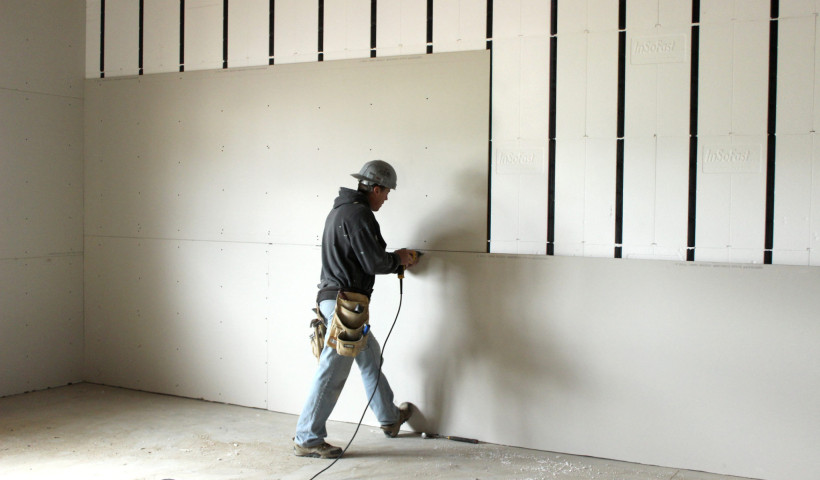
FlexiHouse have been building homes in New Zealand since 2020, adopting a system of standardised and repeatable building components designed to scale housing. This innovative modular panel solution, designed to redefine interior spaces, seamlessly combines functionality with adaptability. FlexiHouse implemented the Fastmount Standard Range into the wall linings of the houses to build a truly circular building system.
The concept of the houses is that most of the construction is prefabricated off site. Therefore the CAD files for the PC-M2H, PC-VMX and PC-F1A clips were used by a CNC router in the factory to accurately position the ø10mm holes required for the clips. The females were anchored into the framing and the males onto the back of the internal pre-finished ply linings. The PC-VMX was used to give additional sheer strength to the angled corners of the panels. Panels could be protected and taken to site once the structure was up and clicked into place, so as to avoid any damage to the finish.
FlexiHouse was able to meet their objectives with Fastmount of wanting everything to be completely removable and demountable including the interior linings, so that any time there was a need to change and modify the house, the linings could successfully and easily be removed and reinstalled.






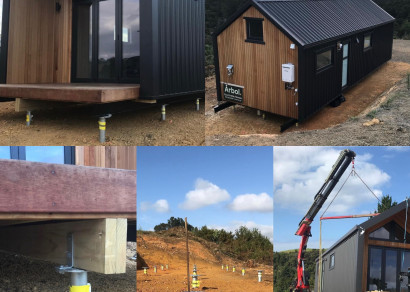


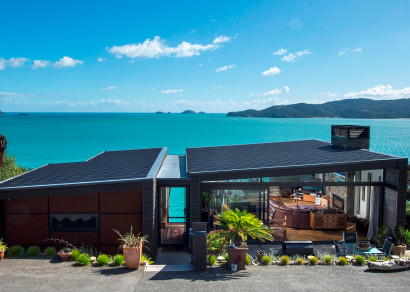
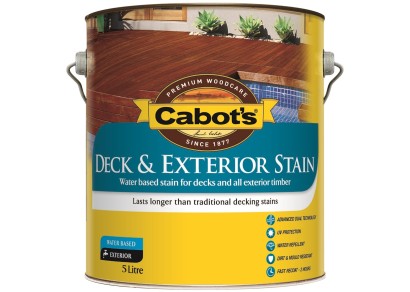


 New Products
New Products









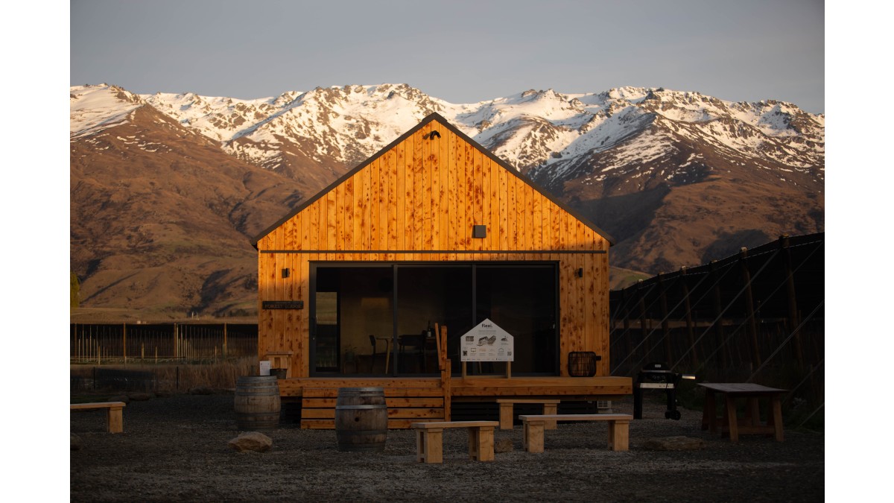
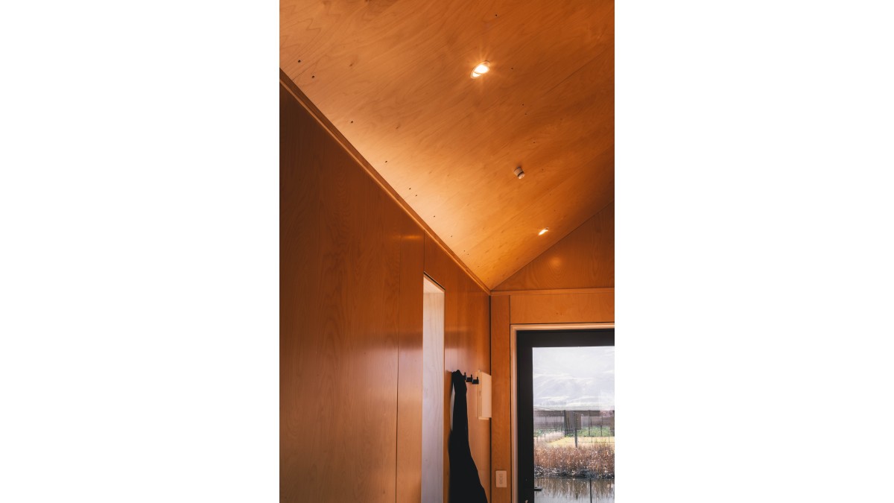
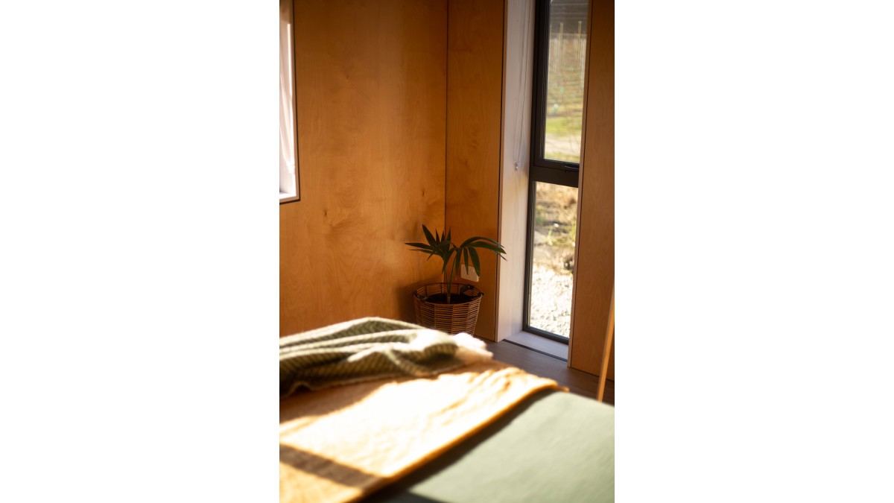
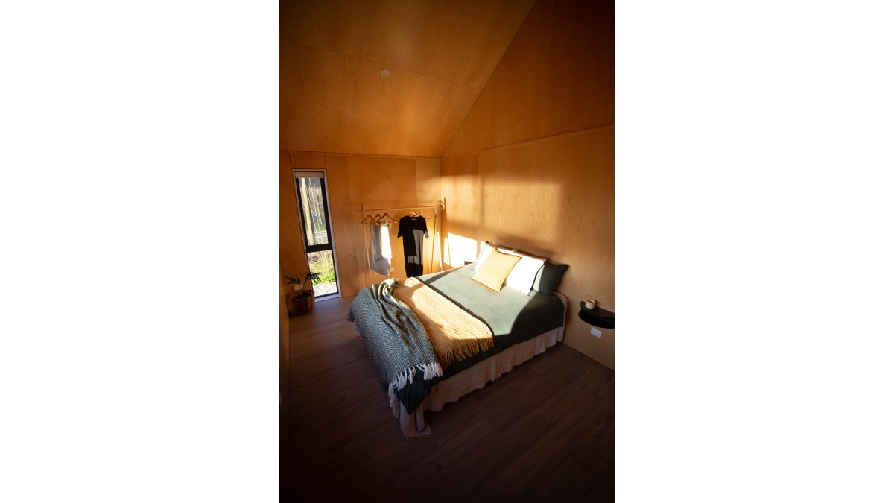
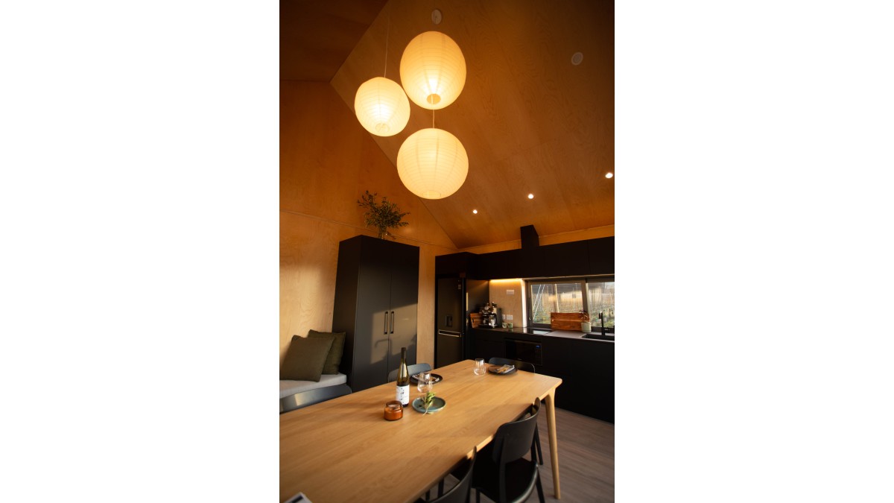
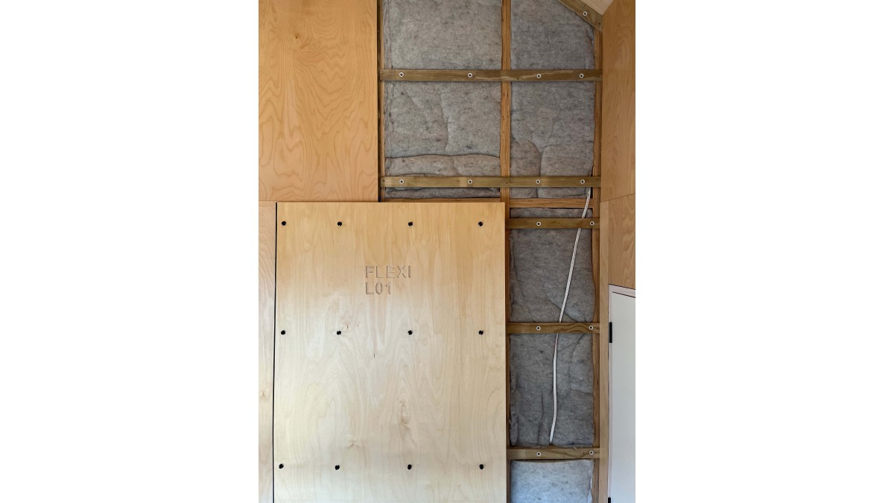


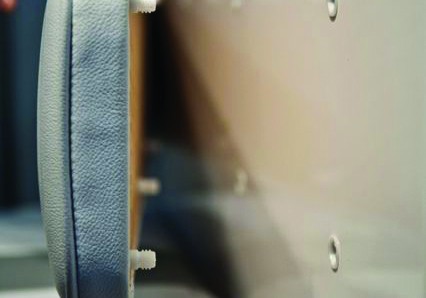
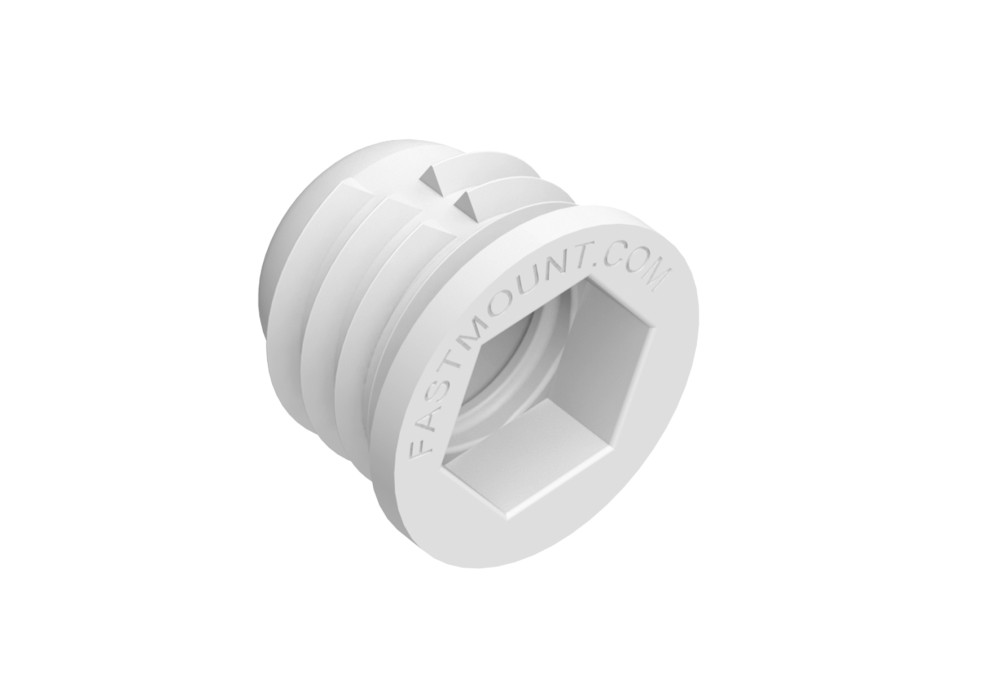
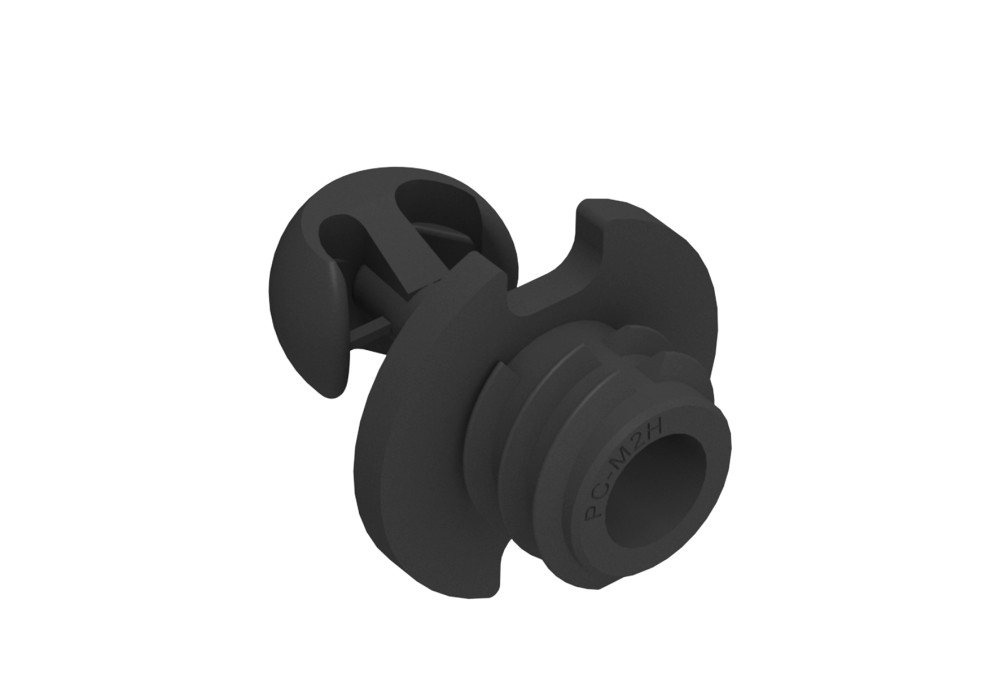

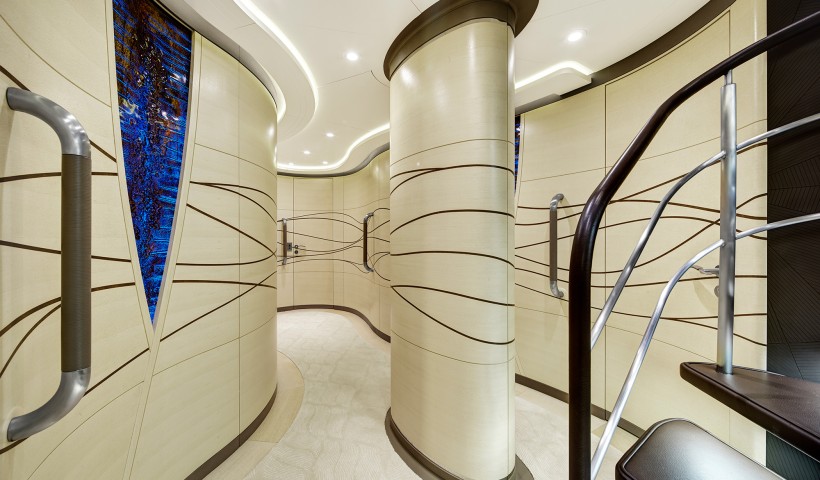
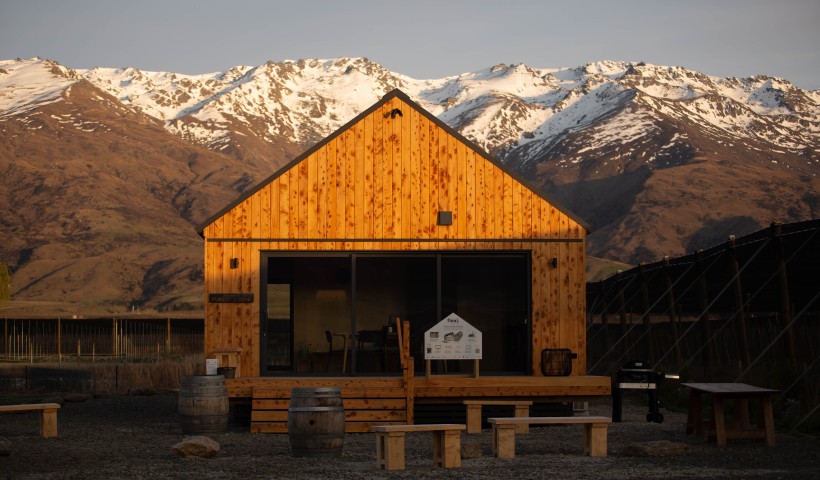
 Popular Products from Fastmount
Popular Products from Fastmount


 Most Popular
Most Popular


 Popular Blog Posts
Popular Blog Posts
