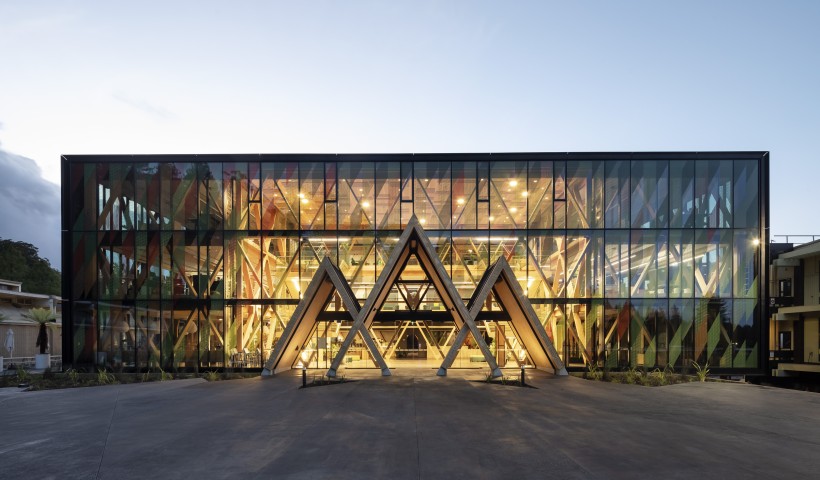
The surprising backstory is that this “beautifully executed tour de force” (judges’ citation) is made from shipping containers artfully converted and up-cycled, with a helping hand from Metro Series windows and doors, from Vantage, that exploit sweeping views to the Kawarau River and the layered uplands of Central Otago.
Three 40ft shipping containers sitting parallel — and boldly modified — form the tasting lounge and associated rooms, with a 4th container underneath the building where wine is stored. These utilitarian building blocks are hidden from view by corten steel panels and Macrocarpa screening, with a bolt-on, cantilevered deck well and truly eclipsing the constraints of container geometry.
Hamish Muir, Architect Director for Mason & Wales Architects, said that the design of the tasting centre involved a lot of engineering as well as architecture, with the “nice constraints” of container dimensions giving the facility a human scale.
Dave Sutton, Winemaker and General Manager at Te Kano, agrees that the end result created as much a “wine lounge” as a tasting room, with dimensions and furnishing that give an intimate residential feel. “We want the tasting to be more of a hosting experience than a transaction,” he says.
By contrast to the naturally weathered exterior elements, Te Kano opted for a polished and modern interior, with artwork, plywood surfaces and furniture displaying a more contemporary feel, including a flush inside-to-outside tiled floor where the 2.5m-high Metro Series sliders, by Aitken Joinery, have been recessed at the sill. The timber ceiling was lowered to allow for acoustic infills, and this gives the sleek benefit of eliminating the view of the sliding door frame, top rail and blinds.
Other Metro Series products used in the “cellar door” building included an array of four skinny casement windows 2.25m high by .45m wide, an open-out hinged door and a 2.8m-wide sliding window with a projecting, corten steel trim as a design accent. The powdercoat finish was Matt Metropolis Electric Cow, and the hardware was colour-matching Urbo.
The builder was Henry Fluska.






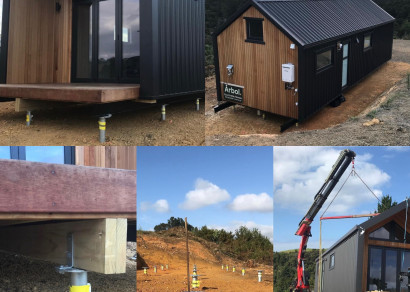


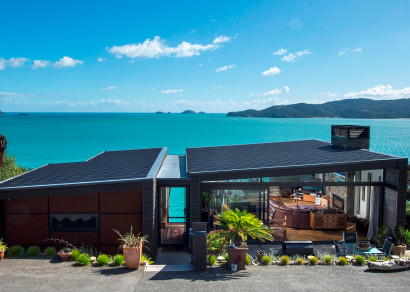
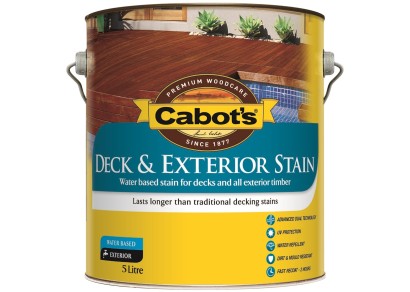

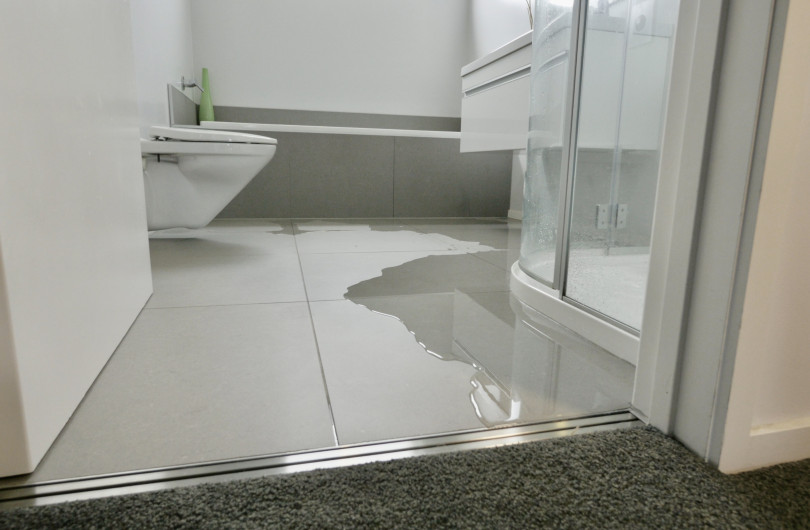
 Product News
Product News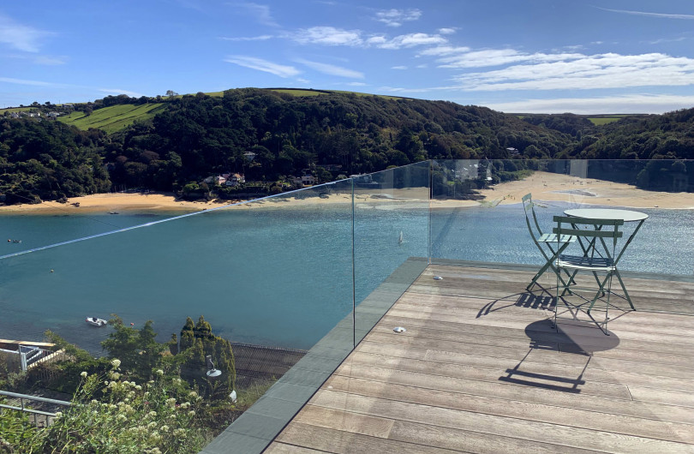
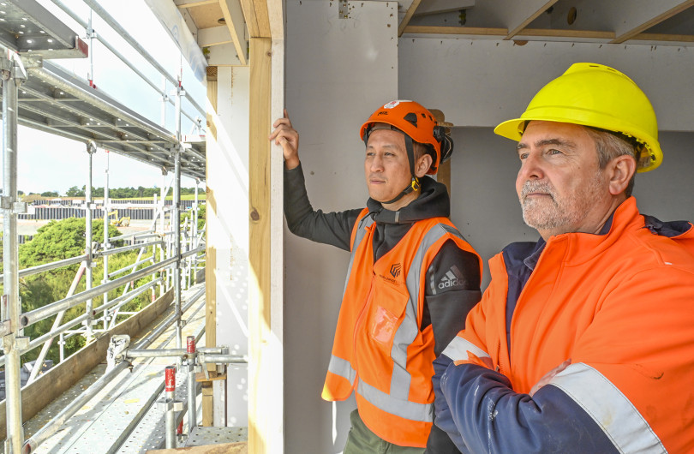

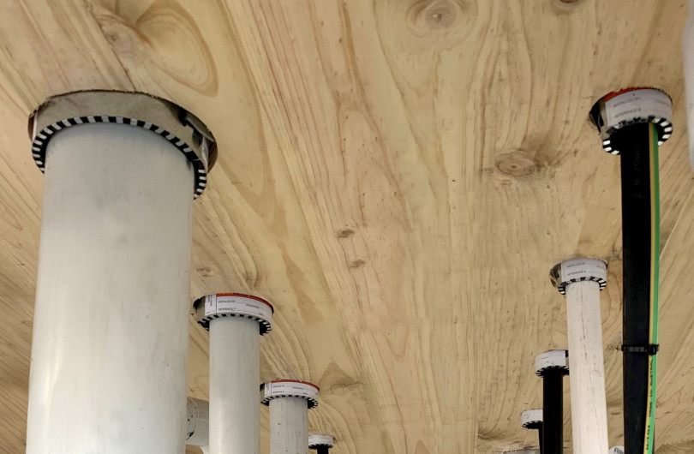

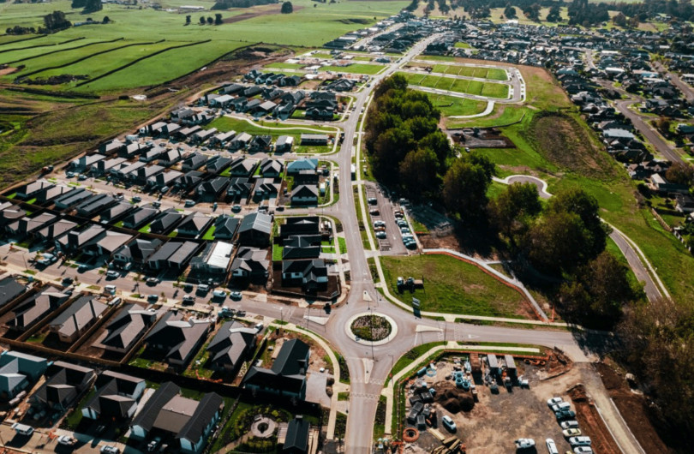

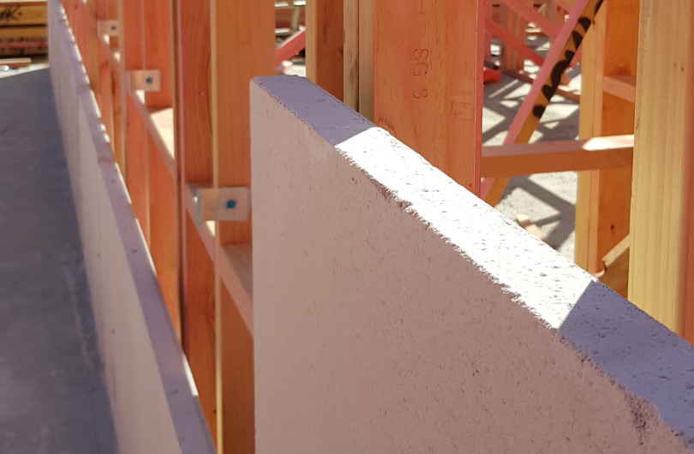


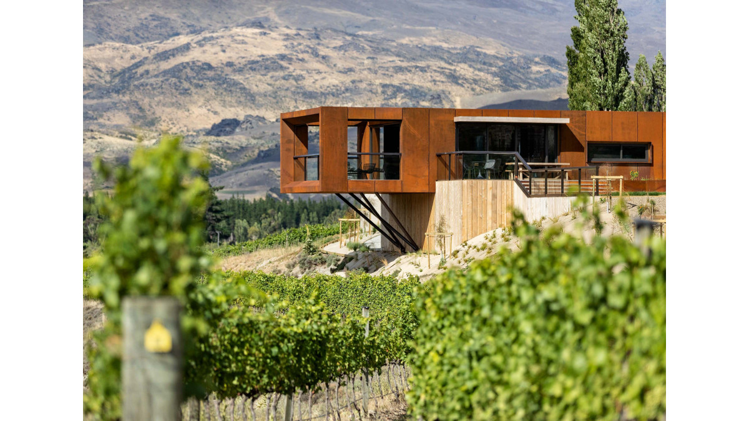

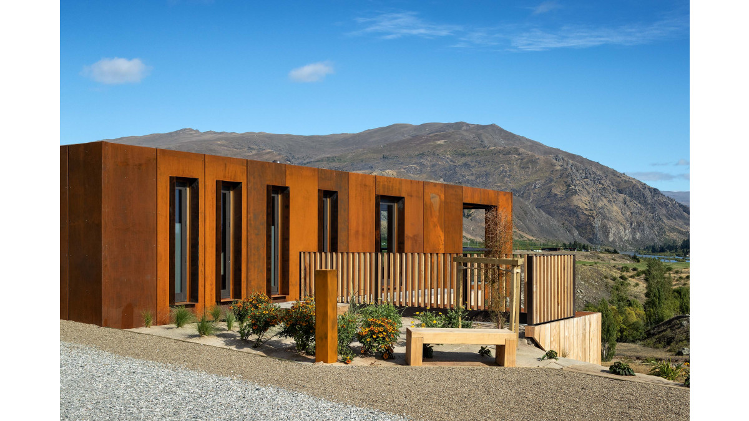
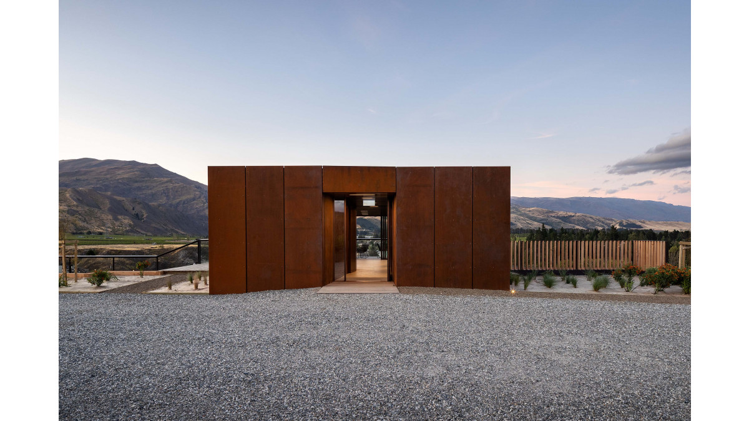


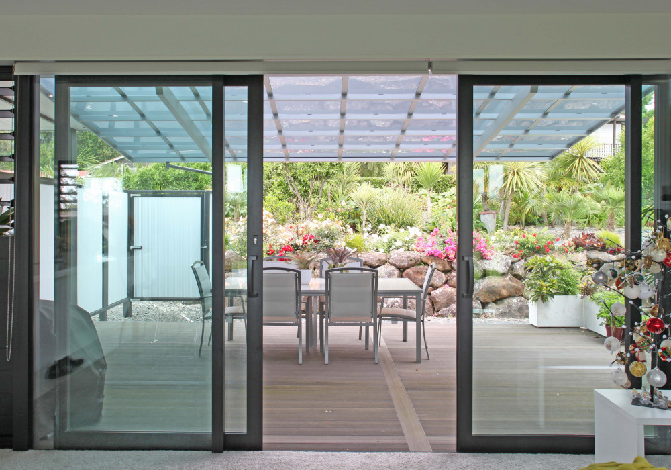
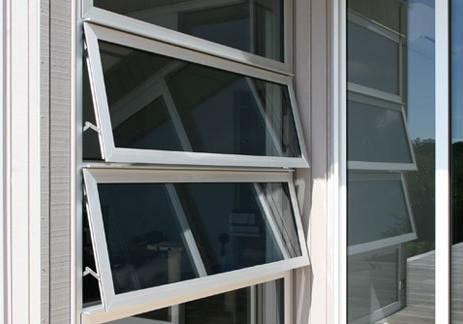
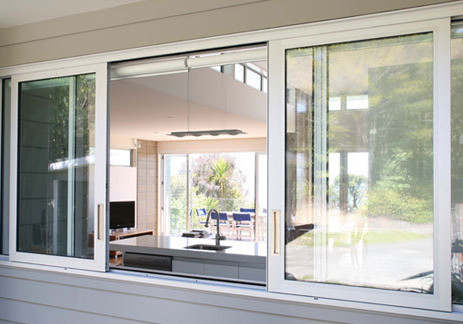
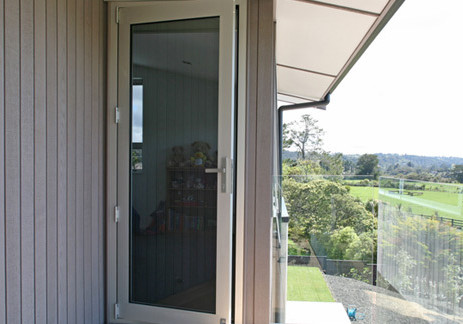

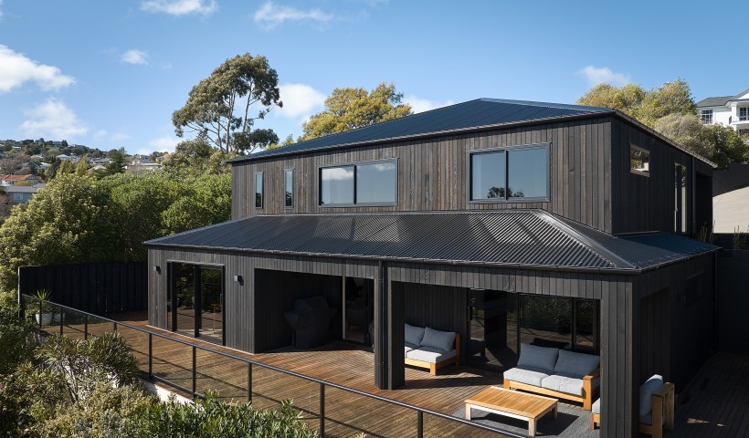
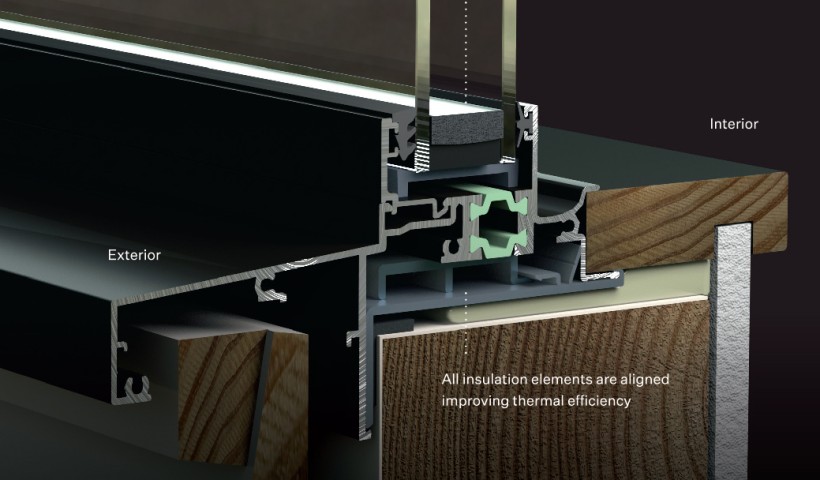
 Popular Products from VANTAGE Windows & Doors
Popular Products from VANTAGE Windows & Doors


 Most Popular
Most Popular

 Popular Blog Posts
Popular Blog Posts
