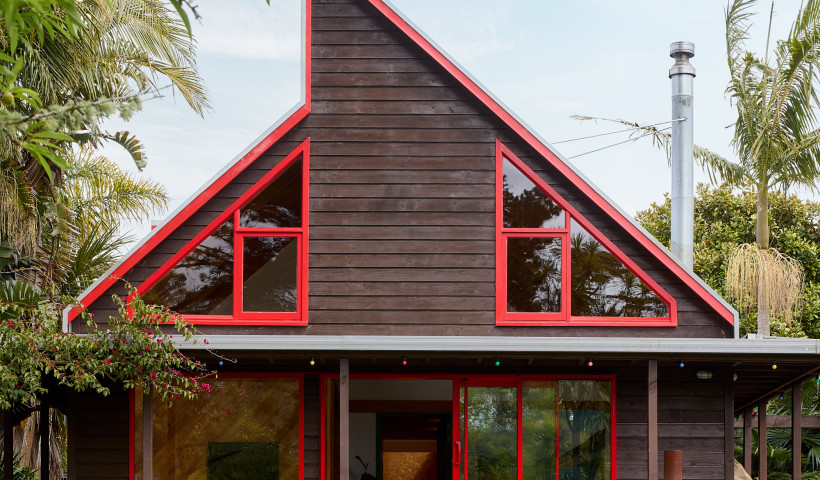
Ao Tawhiti Unlimited Discovery, in Mollett St, is a primary-to-secondary learning environment with a vibrant, almost kinetic, multi-coloured, terracotta building exterior. Its jaunty mix of angles and irregular detailing seems to fit with the school’s special character as a busy, unconventional, student-centred hub.
The building’s architects, Stephenson & Turner, created a $30m four-storey campus of classrooms, workshops and social spaces within a zesty, exterior envelope that included asymmetrical window patterns made possible by a creative approach from Vantage manufacturer, Alutech Architectural Window Systems, of Christchurch.
Alutech collaborated with project architect, Ian Maclean, in using the seismically specified 125mm Structural Glaze suite in conventional rectangles but with selective use of aluminium infill panels (and insulated backing to the interior) in lieu of glass panes. These solid infills were placed artfully to create the effect of randomised, stepped and segmented windows on all sides of the building. Special support rails within the window framing allowed the terracotta tile system, specially imported from Toulouse, in France, to be run over the infills to create a snug, wall-to-window fit for a seamless exterior.
Interior facing walls also benefited from the capabilities of the Structural Glaze framing. Innovative adaptations to the window system in the airy, deeply recessed balconies on three storeys also made possible a convenient fixing system for support of the tile cladding in these areas.
Another important window feature that was central to the building’s illumination and functionality was a large expanse of overhead glazing above the central atrium. Vantage glazing bars, with inbuilt drainage system, came together in a 9.65m x 6m skylight that provided transparency into Ao Tawhiti’s central spaces, a crucial light source given the building’s deep floor plate and placement of learning spaces around the atrium catering for the school’s 600-plus roll.
Other window and door products that were used included Magnum and APL Architectural Series hinged doors and fixed aluminium louvre windows, all finished in Duratec Matt Black powdercoat, as with the Structural Glaze profiles. Exterior glazing was in IGU’s with a thermally efficient low-E coating.
The builder was Leighs Construction.













 Case Studies
Case Studies








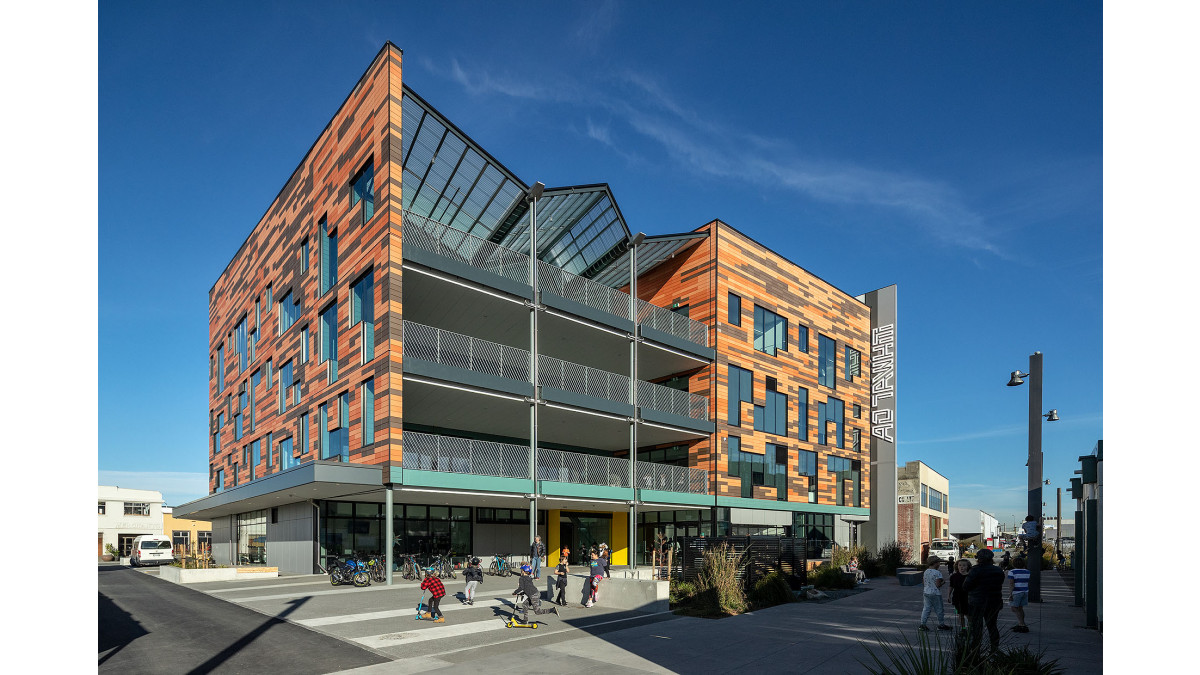
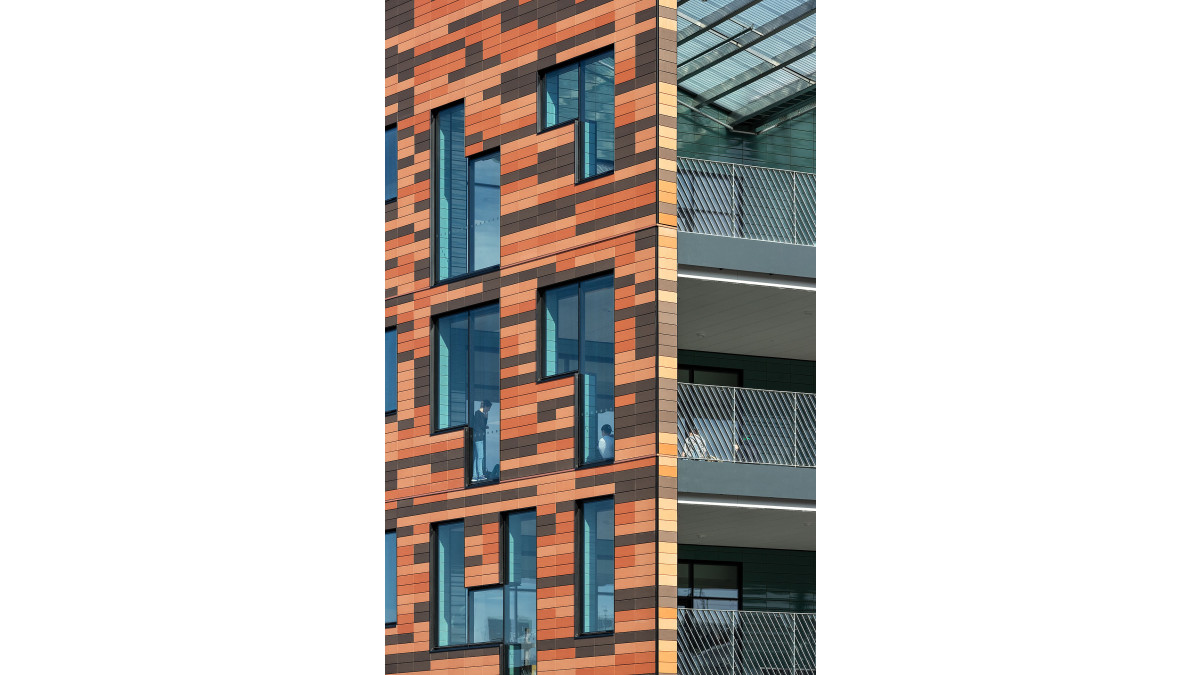
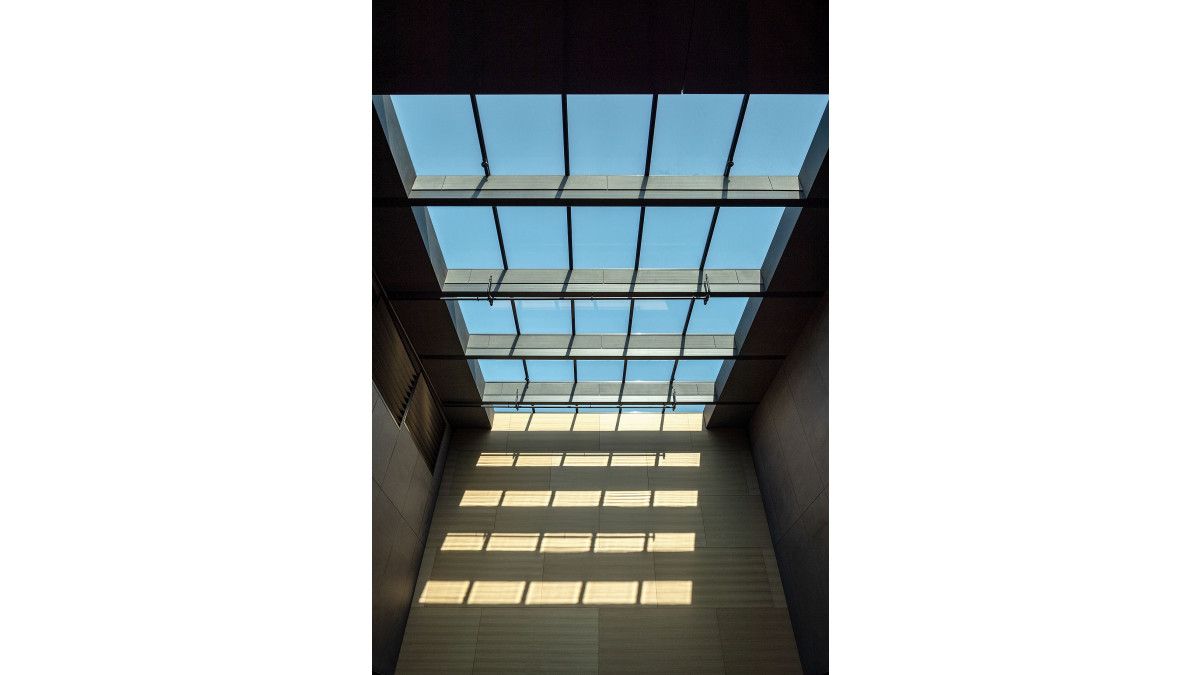
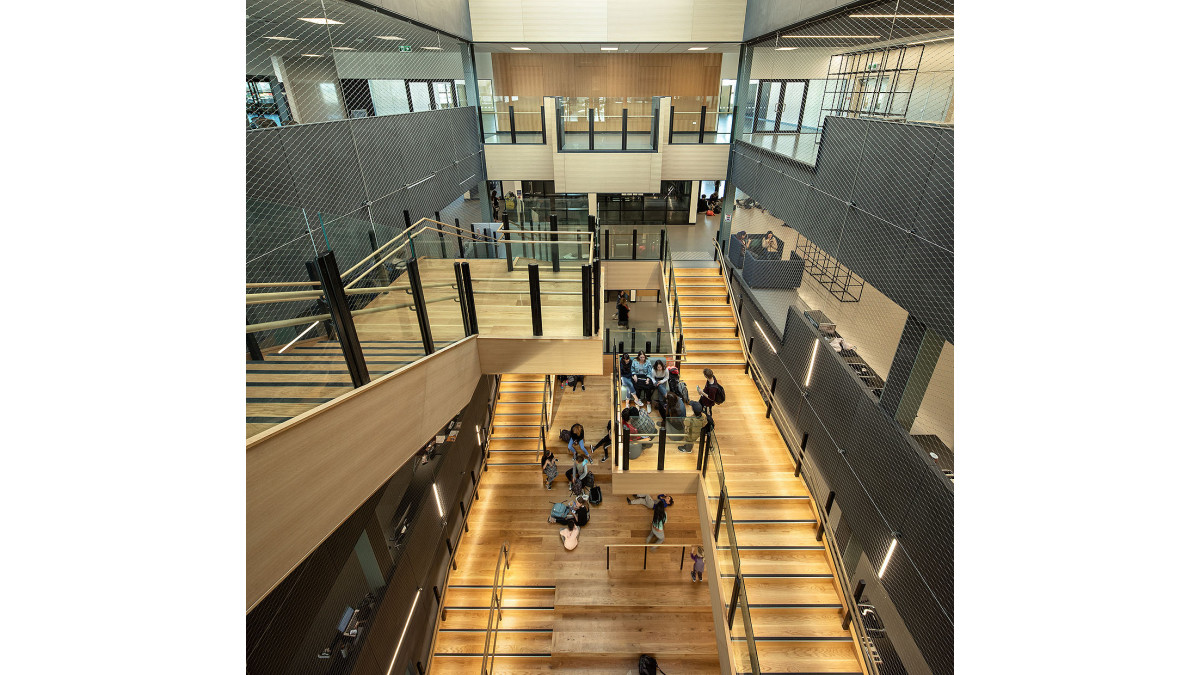



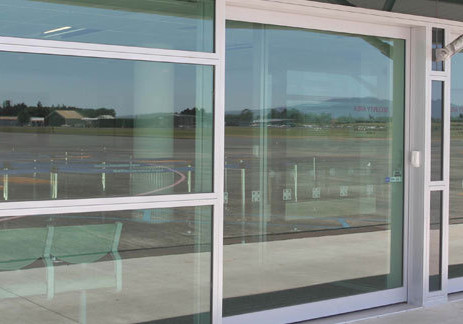
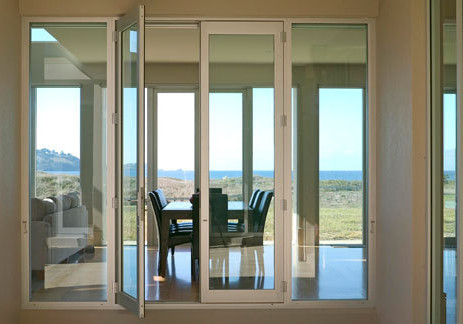

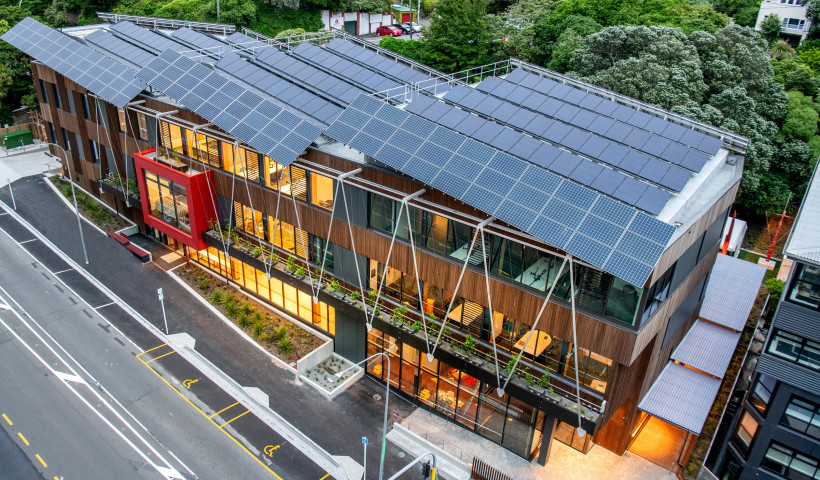
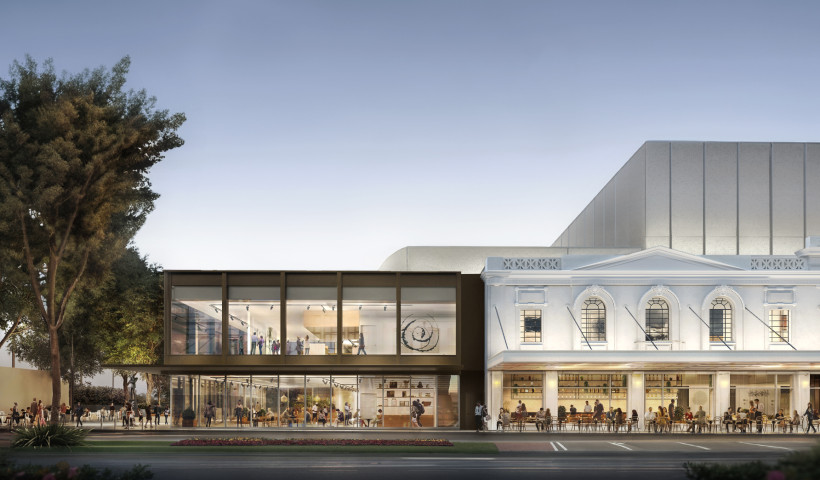
 Popular Products from VANTAGE Windows & Doors
Popular Products from VANTAGE Windows & Doors


 Most Popular
Most Popular

 Popular Blog Posts
Popular Blog Posts