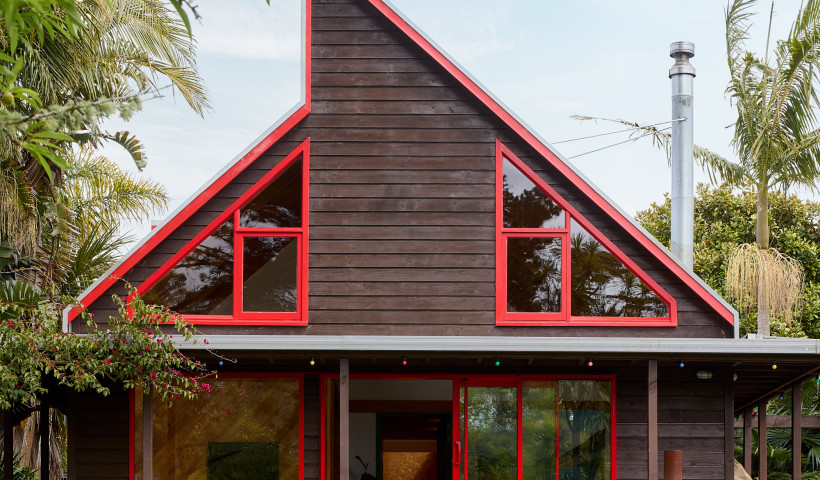
The striking 3,000-square-metre development on Kelburn Parade sits in front of Te Tumu Herenga Waka, the wharenui on university grounds, and won builder, LT McGuinness, the Master Builders’ supreme commercial award for a project of more than $10 million. It also took out the Sustainable Building accolade at the recent Property Council New Zealand awards.
Ngā Mokopuna: the Living Building was an ambitious and complex build for Victoria: Te Herenga Waka and aimed to comply with the strict guidelines of the Living Building Challenge (LBC), a framework known for its demanding performance criteria across energy, water, waste, and materials. Vantage window supplier and installer, Wight Aluminium, and APL Window Solutions collaborated on providing in-depth documentation to architects, Tennent Brown, on Red List requirements, Declare documentation, material specifications and product composition to ensure compliance.
LBC guidelines required that the building exclude toxic materials as well as generate its own energy, use its own water systems, and be carbon neutral.
Judges for the Master Builders competition said that Ngā Mokopuna, a student-focused Maori education centre, was, “one of New Zealand’s most complex buildings. This project confronted the pressing challenges facing commercial buildings as the sector transitions toward a more sustainable future. Its success is a testament to the shared vision, determination, and commitment of everyone involved.”
Wight Aluminium installed eight commercial window systems in the three-storey, wooden frame (LVL) structure and had to satisfy demanding seismicity requirements, which saw extensive use of seismic frames, as well as the utilisation of Flushglaze, Structural Glaze, APL Architectural Series, Metro Series and other products. A number of banks of fanlights automatically open and close for climate control purposes. Wight Aluminium also installed extensive overhead glazing in APL glazing bar systems to provide generous light into two full-height voids illuminating the interior.
Windows and doors were powdercoated in a Dulux Duratec Electric Cow Kinetic finish and Icon stainless steel hardware was used throughout. Solar control double glazing with Argon gas fill was used in most of the building.













 Case Studies
Case Studies








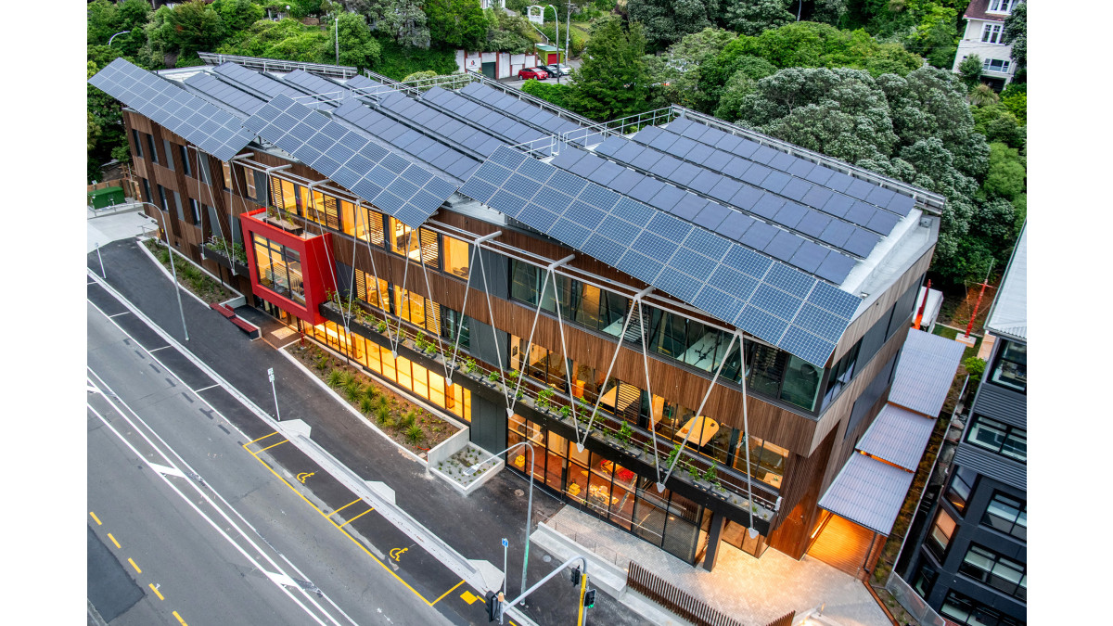
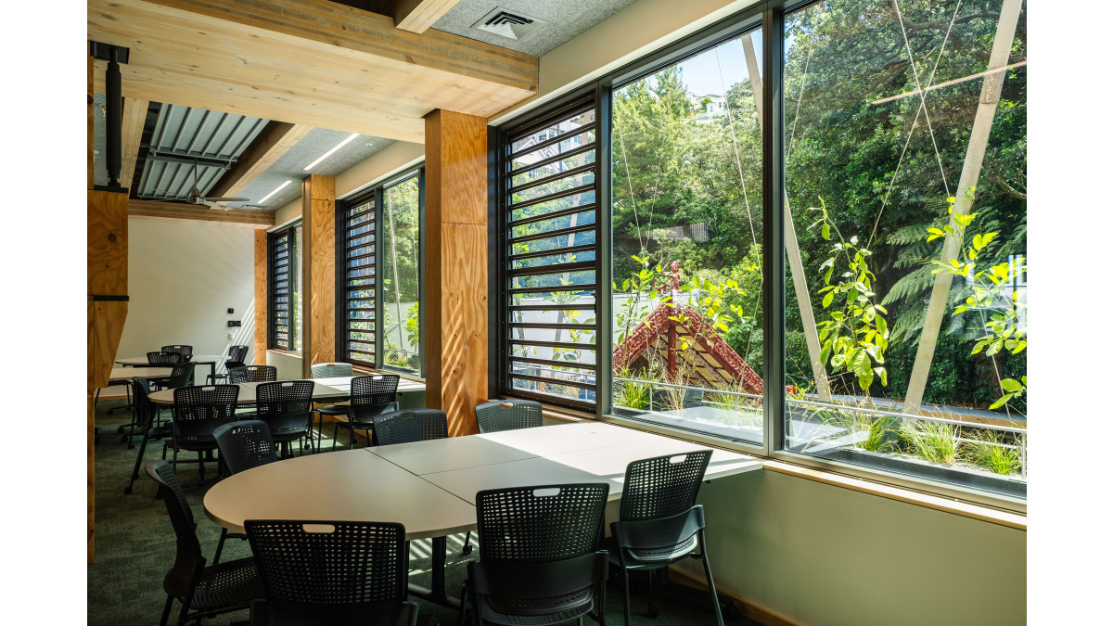
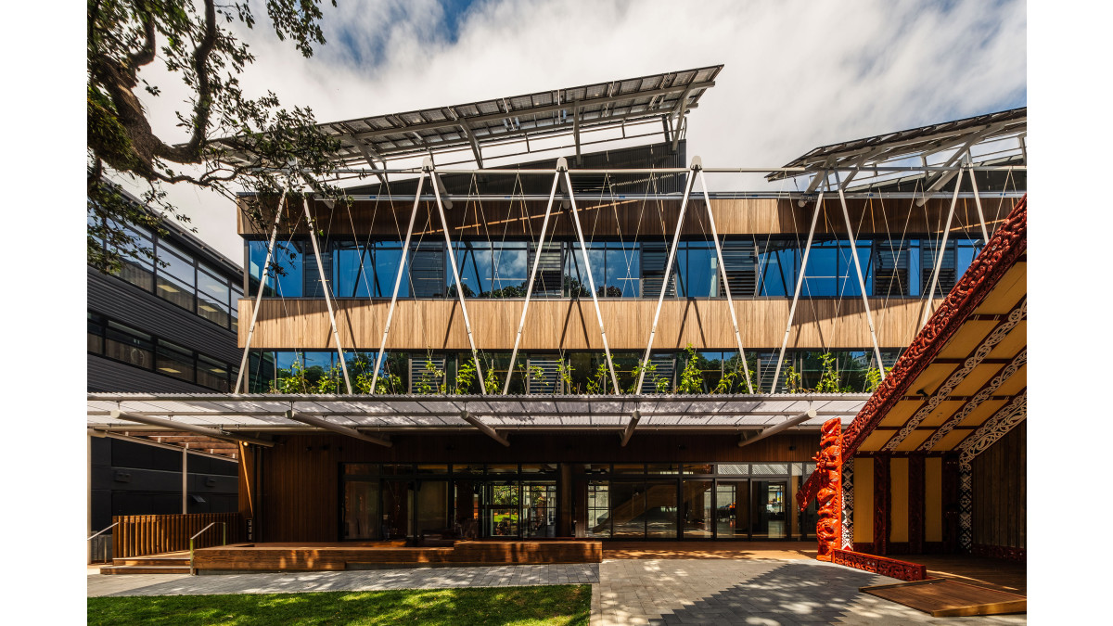
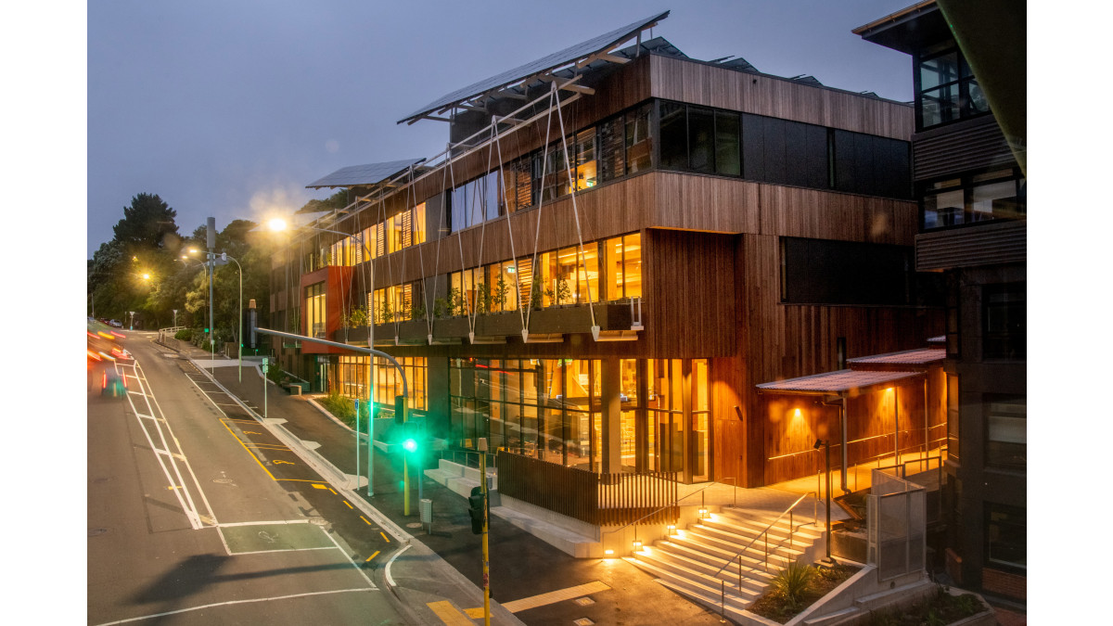


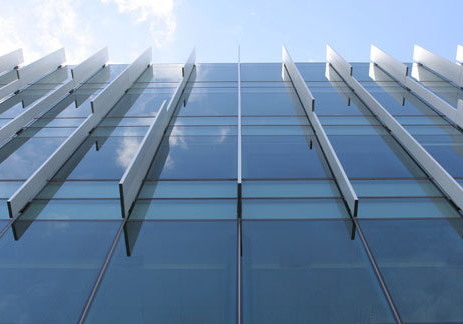

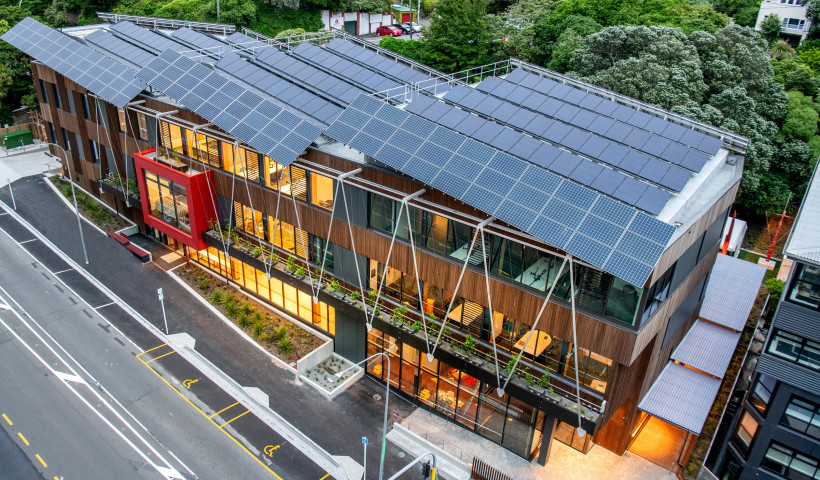
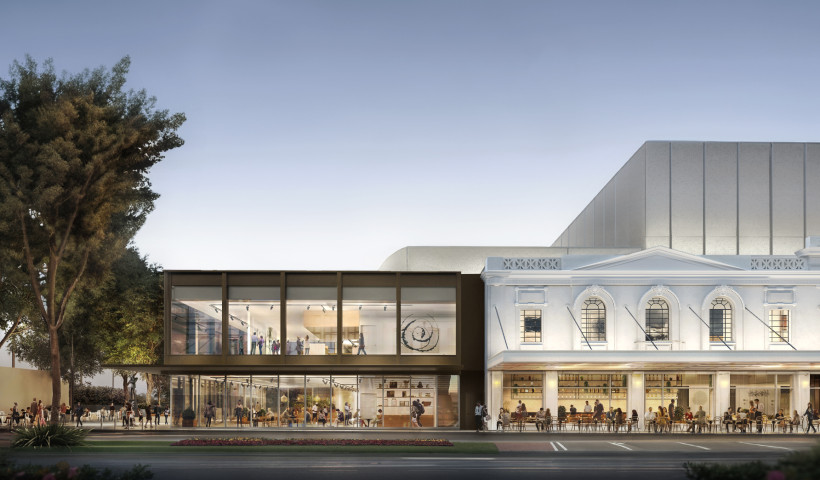
 Popular Products from VANTAGE Windows & Doors
Popular Products from VANTAGE Windows & Doors


 Most Popular
Most Popular

 Popular Blog Posts
Popular Blog Posts