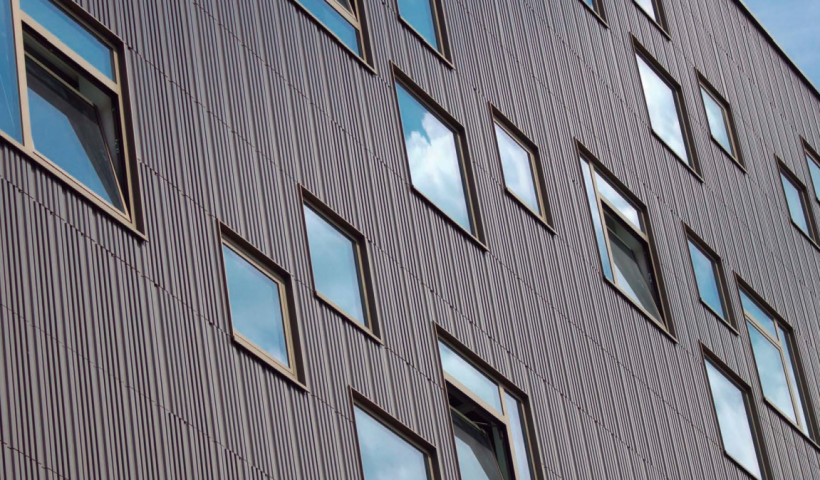 NEW
NEW
With over 25 years in the industry, Tileworks are experts in the design and installation of ceramic, porcelain and stone facades for commercial and residential buildings. With their comprehensive facade expertise, Tileworks not only assist with project design but also advise on the most economical and robust solutions available.
FAVEMANC Ventilated Facades comprise natural clay terracotta panels on an aluminium subframe. This high-performance cladding system is ideal for designing attractive and weathertight commercial exteriors.
At only 17mm thick, FAVEMANC clay panels are one of the lightest terracotta options on the market. Designed with a cellular internal structure for reinforcement, the panels enhance the thermal and acoustical performance of buildings. The panels also feature a baked-in Active Plus photocatalytic coating which provides self-cleaning, antibacterial and decontaminating benefits.
Panels are anchored to the building structure with the XB Pro 17 aluminium walling system. This system is exceptionally easy to erect, using hidden fasteners — no cutting or drilling of clay panels required. The system can be combined with a wide range of materials including timber, aluminium, stainless steel and glass to create eye-catching facades that blend traditional and modern aesthetics.
Four installation options are available:
- Horizontally installed with clip: Covering panels are fixed to the bearing structure by clips containing rubber parts to prevent vibrations and horizontal sliding of panels.
- Horizontally installed with back joint: A joint profile provides vertical alignment to the system, defining the vertical joint between panels. The joint acts to hold the panels and prevent free movement, avoiding possible vibrations and noise.
- Horizontally installed hang: A cross-section panel with the integrated groove on its rear face allows a simple layout by hanging the panels directly on the aluminium mounting system.
- Vertically installed: Vertical installation of panels is achieved by using a double aluminium structure with vertical profiles of rectangular sections combined with horizontal omega-shaped profiles to which panels are fixed by clips.
Tileworks works directly with facade engineers on each project to obtain PS1 and PS4 documents, ensuring NZBC compliance.
As not only a product supplier but an installer too, Tileworks offers critical know-how to aid in the design process of commercial facades. They are happy to share their knowledge and practical experience with specifiers to ensure all projects meet the desired design brief.













 Case Studies
Case Studies








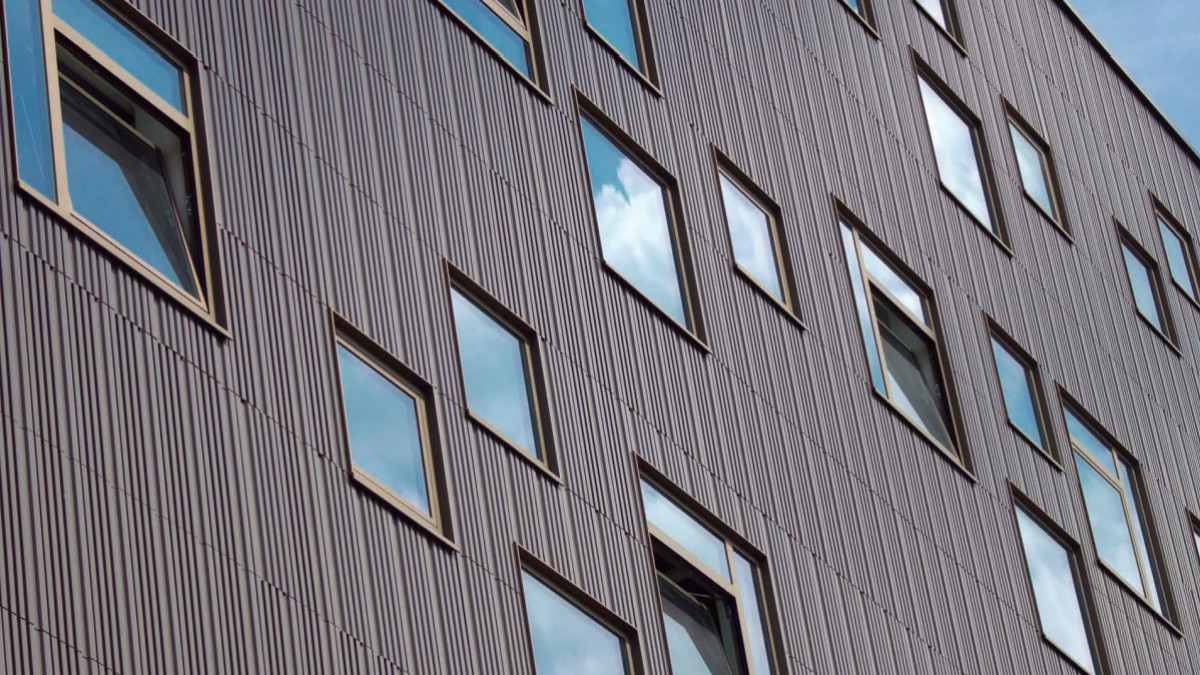
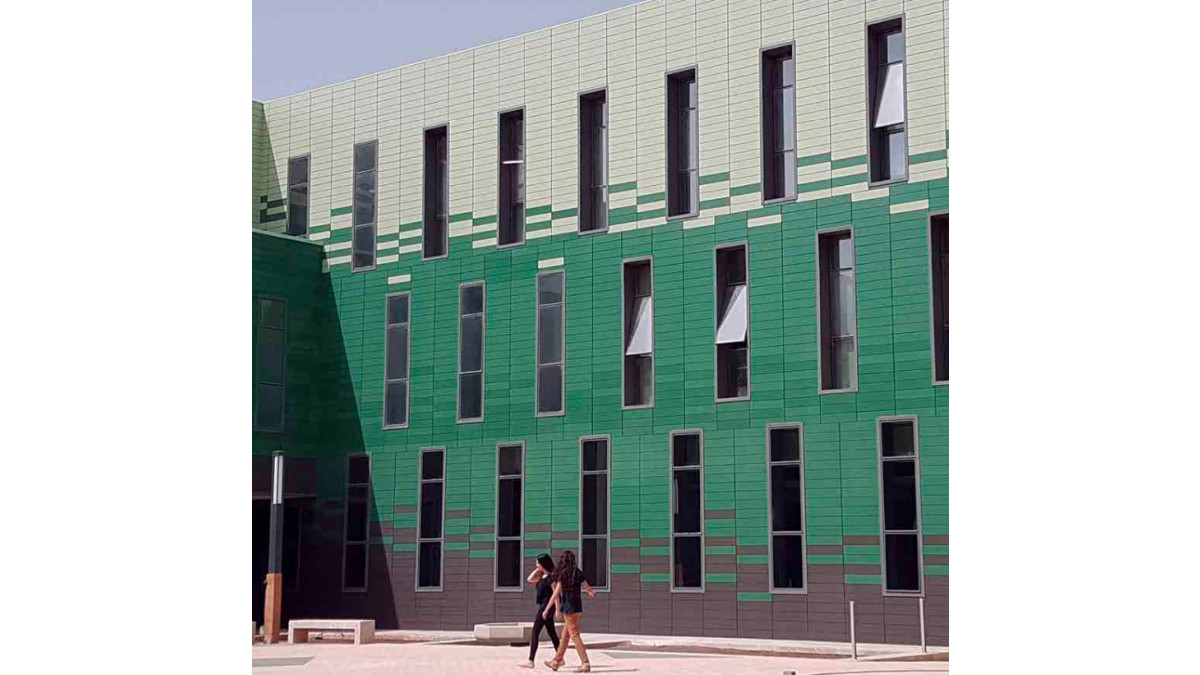


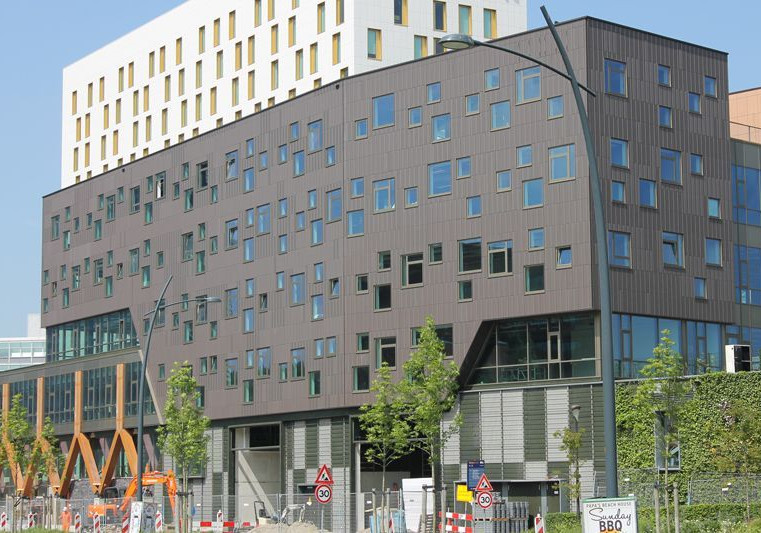

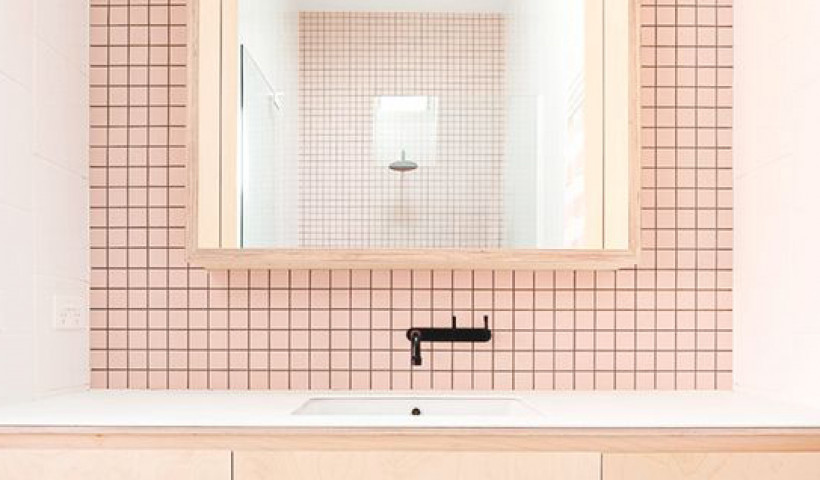
 Popular Products from Tileworks
Popular Products from Tileworks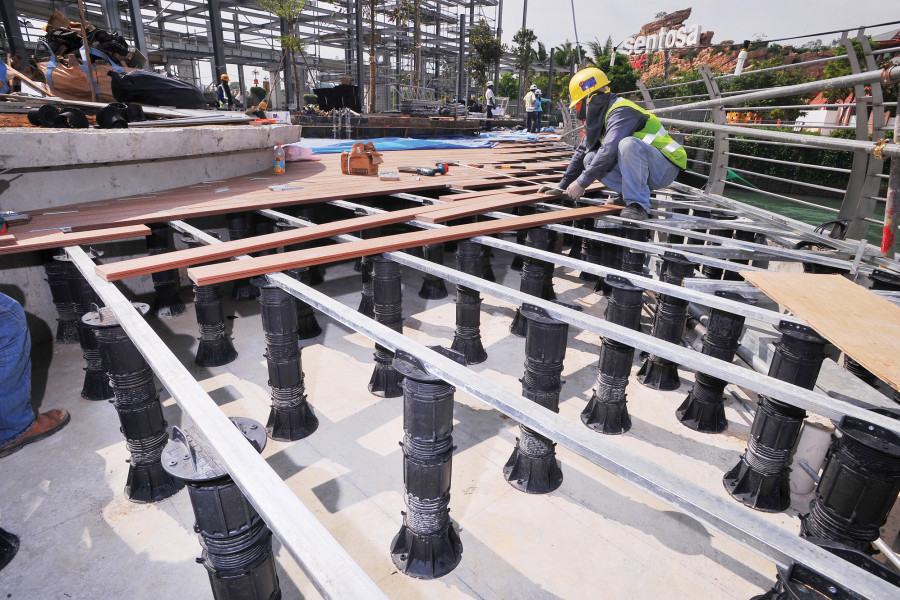


 Most Popular
Most Popular


 Popular Blog Posts
Popular Blog Posts