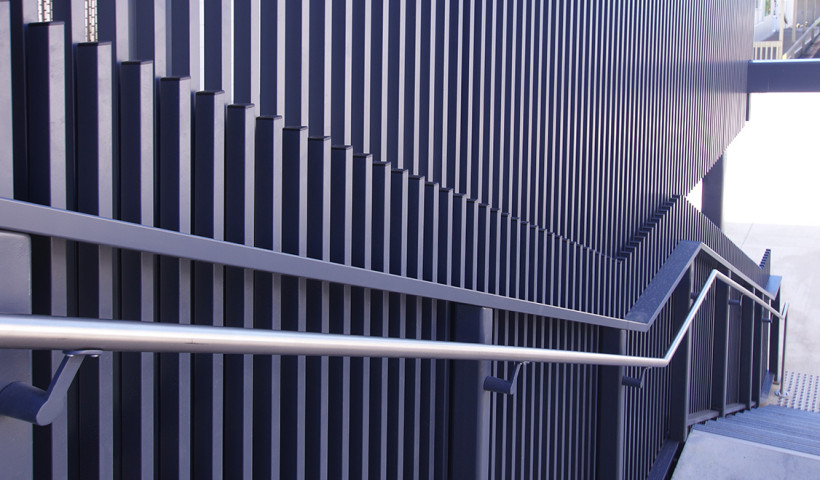
Guaranteeing a safe, secure environment for kids to learn and play was top priority for Ignite Architects when considering balustrade options for Rutherford Primary School and Drury School. Ignite contacted Spectrum to seek a solution for their balustrades in their multi-storey school learning blocks.
Spectrum’s proprietary balustrade solution, EVO Max, was developed, produced and implemented in partnership with Ignite Architects in Auckland, with Watts & Hughes Construction undertaking the construction programme.
“The Spectrum EVO Max system provided a reliable and efficient solution for a primary school environment. The system allowed for simple and repetitive detailing that could easily be applied across a number of education projects within our portfolio. Safety is of the upmost importance in a school environment, and the system caters for a seamless transition between C3 and C5 areas, whilst also allowing for increased heights for extra protection from falling,” said Ryan Duthie, Associate Director of Ignite Architects.
“The striking vertical fin arrangement creates a clean and aesthetically pleasing edge to the deck spaces while maintaining a level of transparency; a key consideration when looking to bolster visual connectivity between floors. The ability to introduce colour and sequencing to the fins helped drive home the school’s identity and tie the balustrading in nicely with the wider architecture,” Duthie added.
Inspired by design elements from Spectrum’s popular Clearspan Face Hung Fin balustrade, the EVO Max features additional rigidity offered by heavy duty steel posts. The balustrade is built to comfortably withstand the rough and tumble of energetic students, with powder coated aluminium ensuring it will withstand the test of time.
The EVO Max meets C5 occupancy levels certification, the highest occupancy certification in New Zealand. Ideally suited for crowded areas or those with high traffic and congestion, the EVO Max is a sensible solution for schools and commercial construction.
The EVO Max design has been developed with vertical balusters that can be aligned closer together for an added layer of safety, and with rounded edges to reduce injury risk and accommodate hard wear and tear.
Spectrum Managing Director Jonathan Bent said versatility was the order of the day when delivering this product for schools.
“We focused on offering a compliant, pre-engineered system that is easy for architects to specify and implement to create a great looking aesthetic in the education sector and beyond.”
Both schools elected to integrate their own unique aesthetic to the EVO Max balustrade, with Drury School utilising a yellow, green and blue pattern reflecting their school’s houses and displaying their colours proudly. Rutherford Primary School chose a classic blue trim to complement their existing school buildings.
The EVO Max is designed to be face-fixed to steel beams or concrete substrates, making it easy to integrate into alteration and addition designs or new builds. With the application of powder coating to the fins and rails, the EVO Max balustrade system can be easily customised to accommodate a range of design aesthetics, making it suitable for application in public areas where overcrowding may occur such as schools, shopping centres, bars and sports arenas.
Architect: Ignite Architects
Builder: Watts & Hughes Construction













 Case Studies
Case Studies








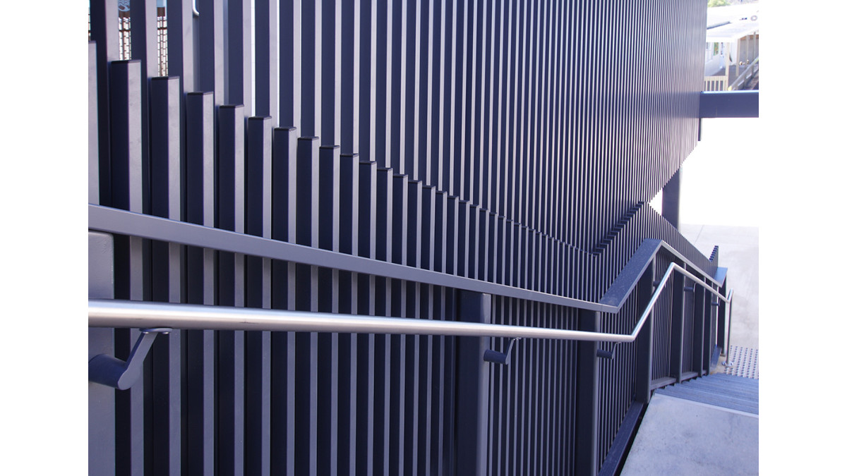
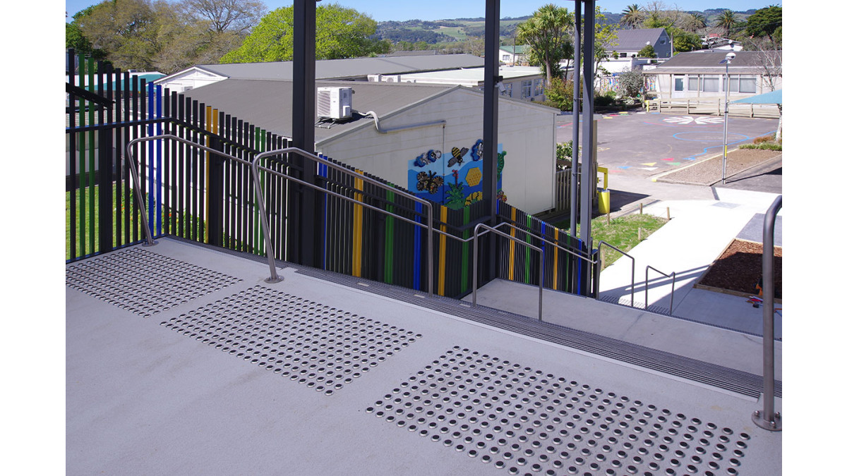
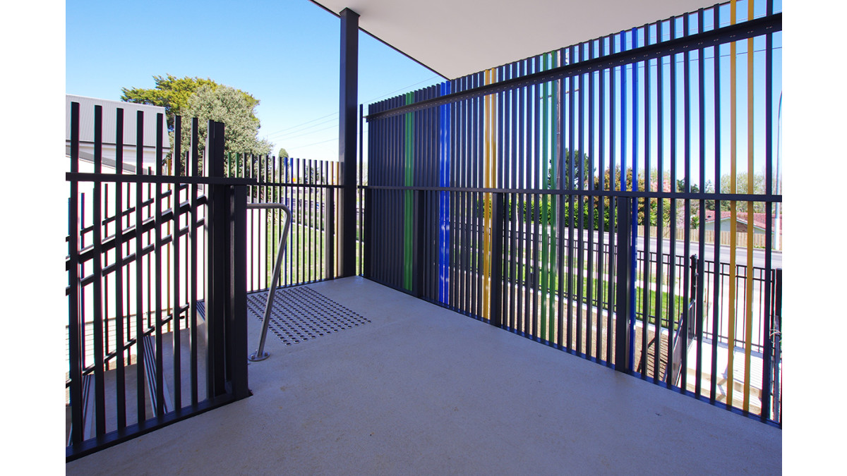
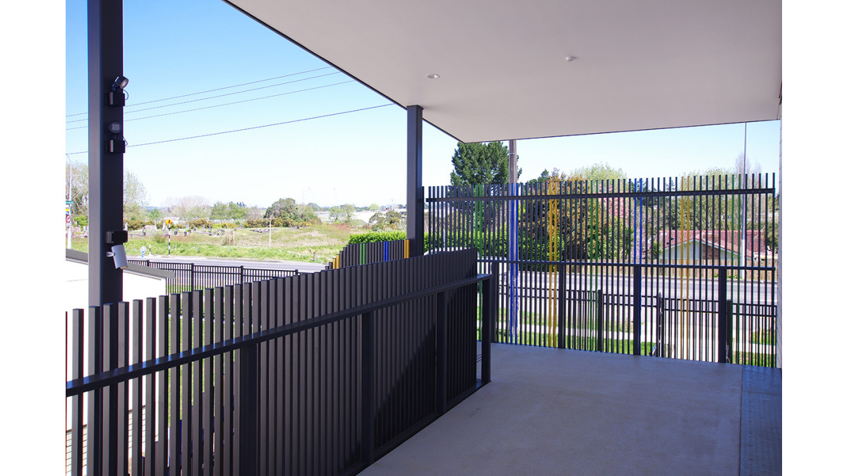
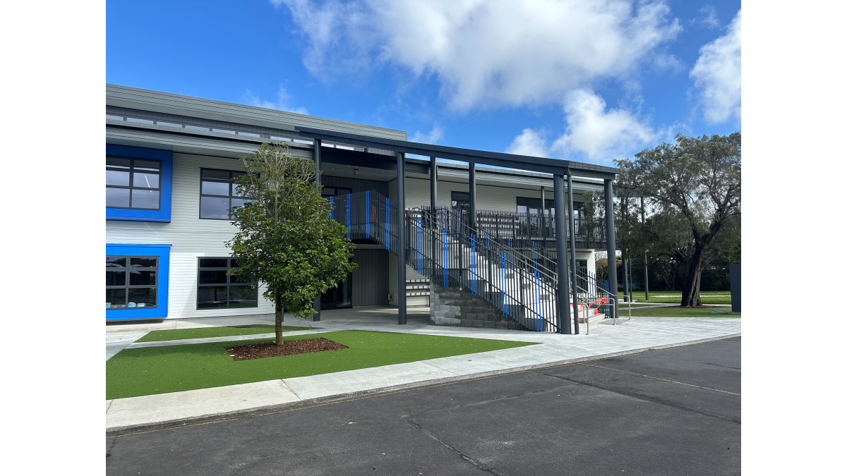
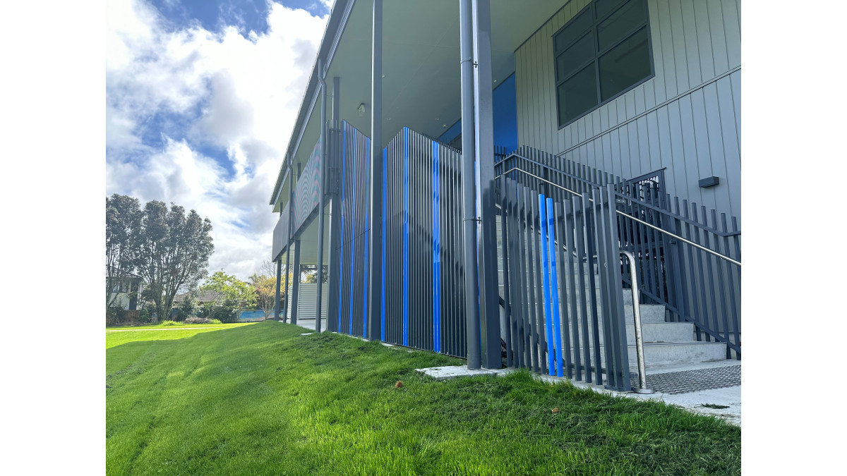
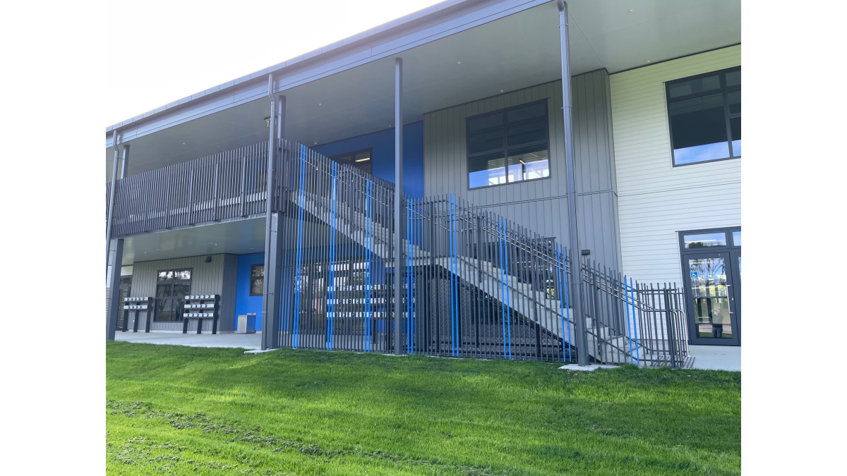


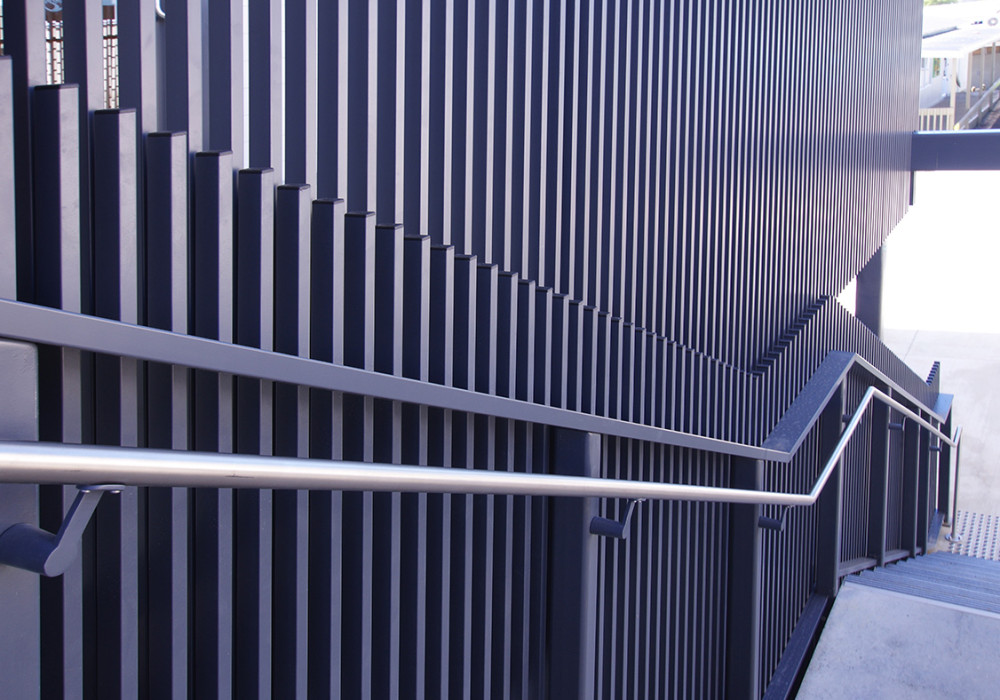

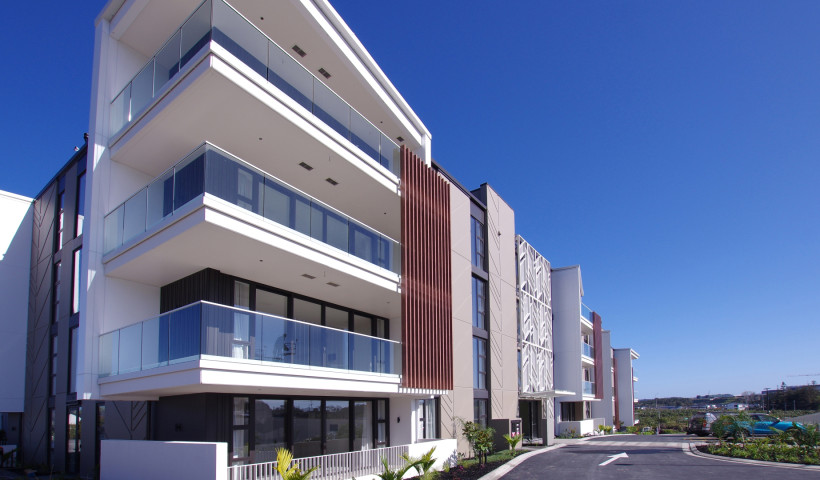
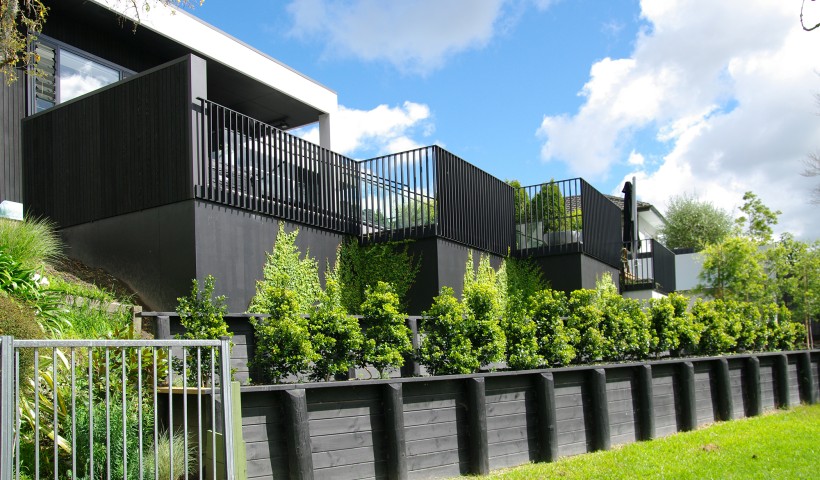
 Popular Products from Spectrum
Popular Products from Spectrum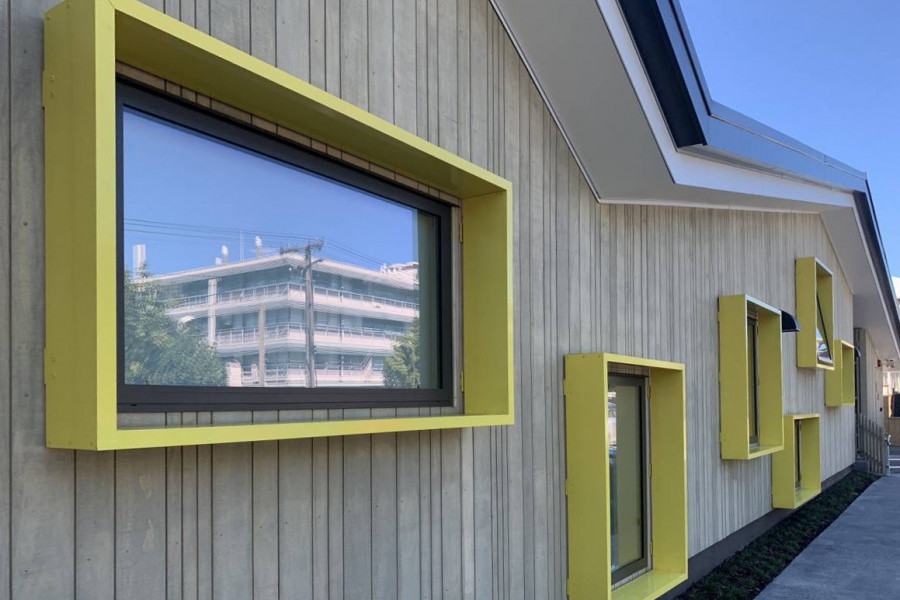
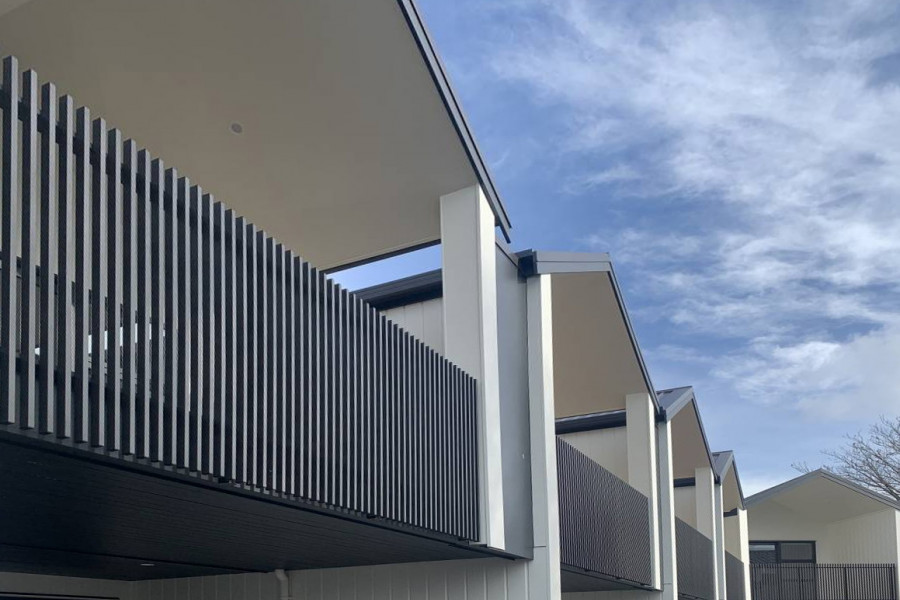
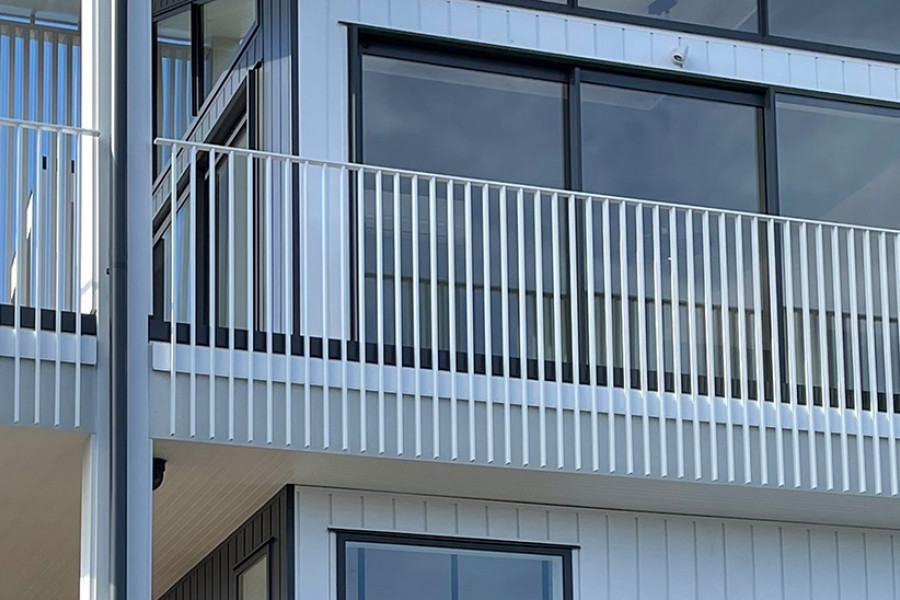
 Most Popular
Most Popular


 Popular Blog Posts
Popular Blog Posts