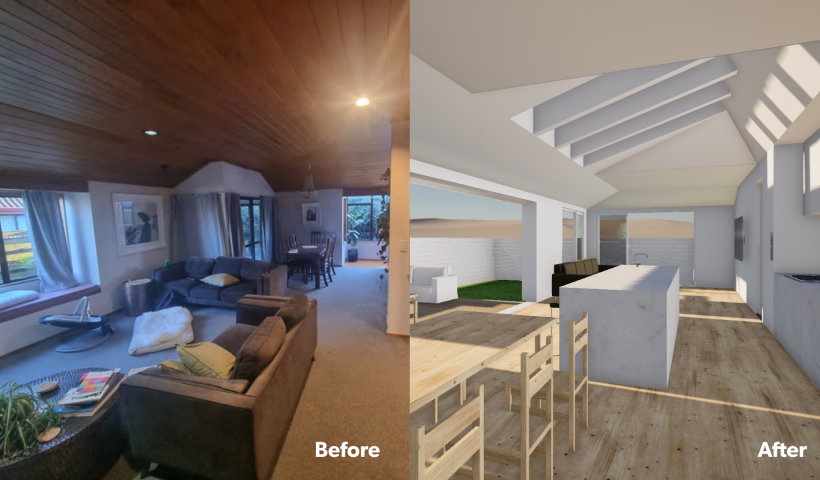
A brilliant blend of form and function, exposed timber trusses are an enduring trend in contemporary residential and commercial architecture.
Used to extend ceiling height and create visual impact, they feature prominently in the design of airy and spacious indoor-outdoor living spaces and alfresco hospitality and entertainment areas.
High on appeal
New Zealand architects and builders are taking full advantage of the versatility of exposed timber trusses to achieve a wide array of architectural styles — from industrial chic to modern rustic, through to minimalist elegance.
A solution that works in any exterior or interior open-space concept to eliminate the need for extra internal columns or walls, timber trusses can be combined with steel and concrete structures, used alone to imbue a sense of warmth and luxury, complement a heritage building restoration, or achieve a modern farmhouse aesthetic.
Sustainable design trends are also driving the demand for solutions such as Prolam’s glulam timber trusses which are manufactured from renewable New Zealand plantation timber, have a low-carbon footprint compared to steel alternatives and climate resilient properties.
Beauty and structural integrity
Designed to be seen, Prolam’s Exposed Timber Trusses combine the natural beauty of timber with the strength, structural integrity and dimensional stability of its industry-leading engineered timber solutions.
The trusses are manufactured at Prolam’s state-of-the-art production facility in Nelson and are available to be ordered through frame and truss wholesalers and merchants nationwide.
Prolam precision engineers the trusses and plates to an architect or builder’s design specifications for a superior fit, and packages the elements in a kit for easy onsite assembly and installation.
The visual grade timber trusses can be machine finished or band sawn, ready to be oiled, stained or painted to match the desired design aesthetic.
Want to specify Prolam’s exposed trusses? Prolam’s streamlined process from specification to installation makes integrating exposed timber trusses into building designs easy and efficient. Use the design sheet today for ease and confidence.













 Case Studies
Case Studies








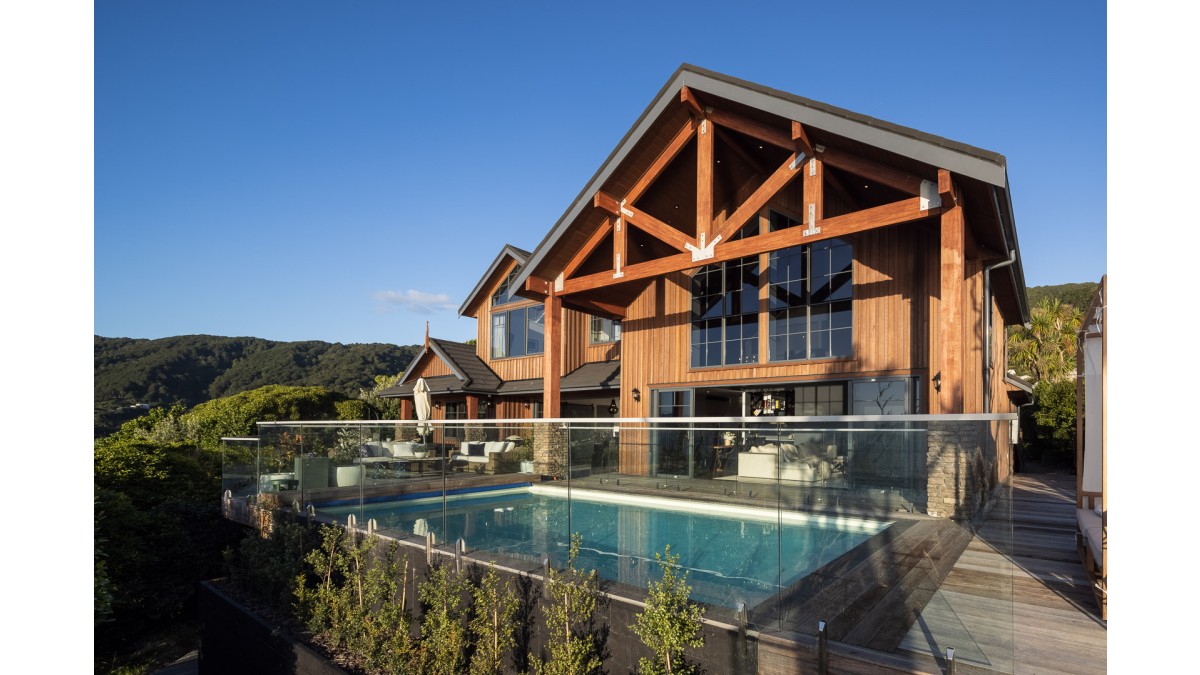
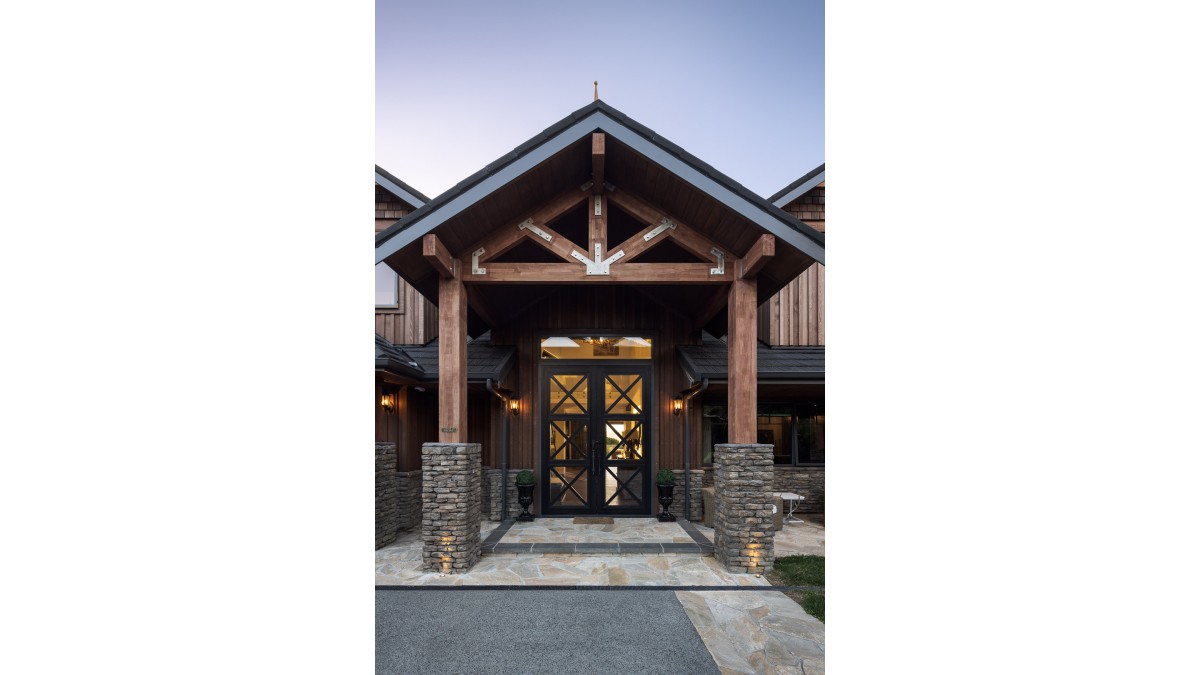


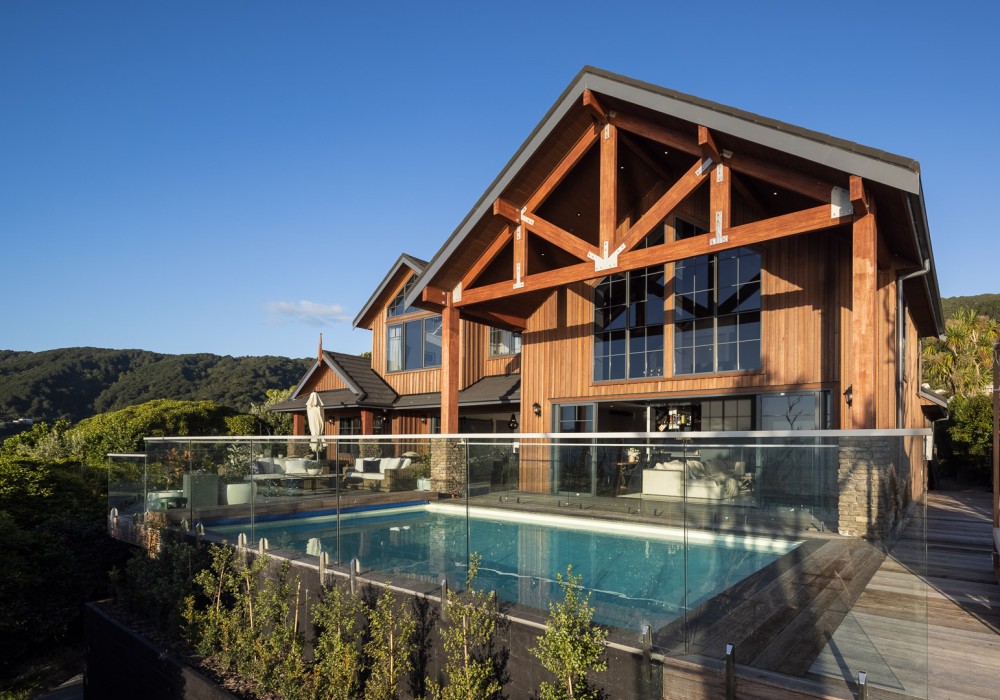

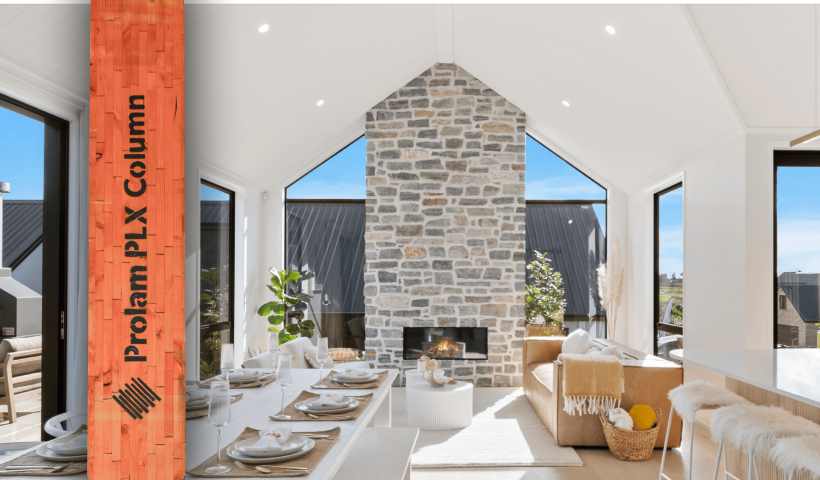
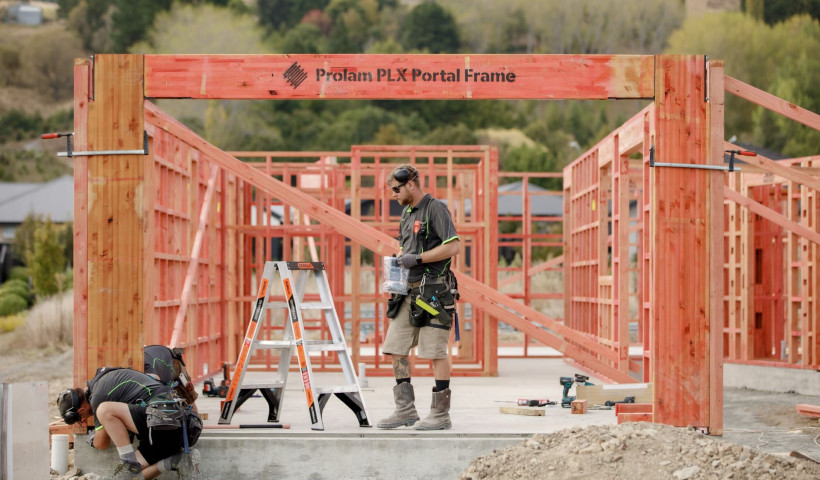
 Popular Products from Prolam
Popular Products from Prolam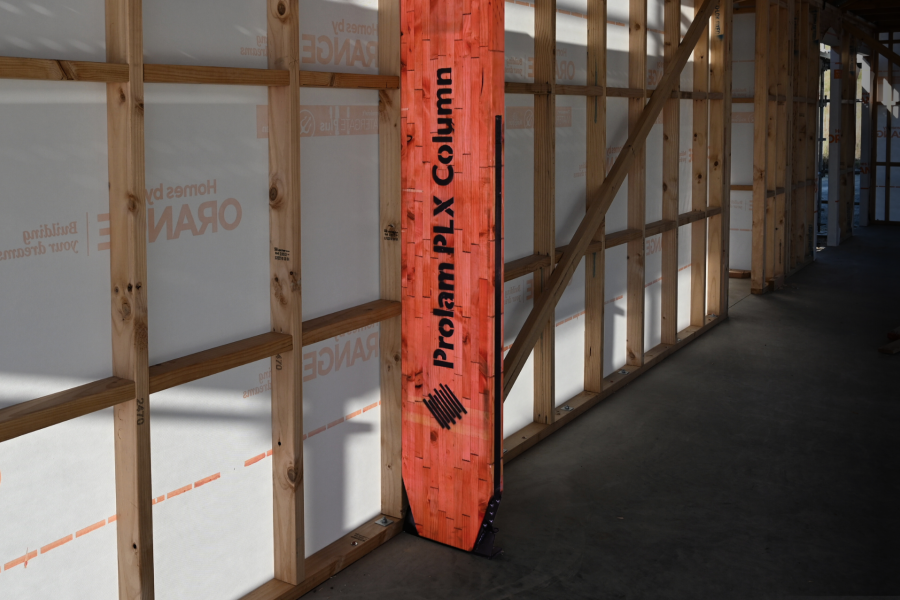

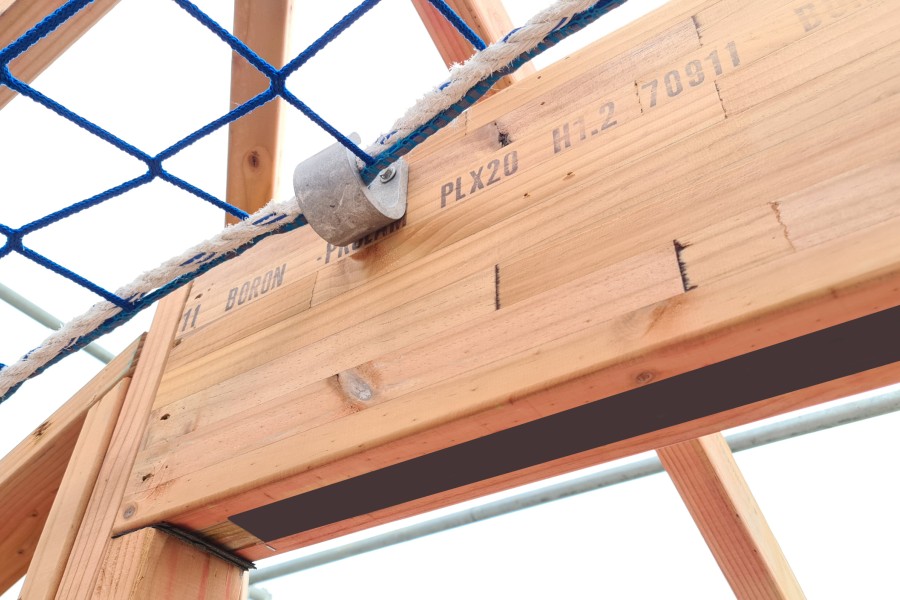
 Most Popular
Most Popular


 Popular Blog Posts
Popular Blog Posts