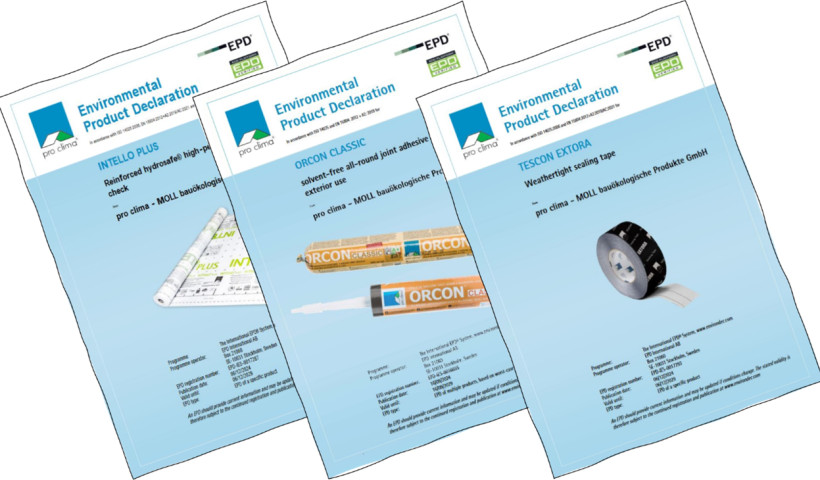
This uncomplicated wooden cabin with its raw form and finishes sits effortlessly in its natural surroundings. It protects the occupants from the elements and hides a surprisingly warm interior. The holiday cabin is built as a hideout for summer and winter while enjoying the outdoors.
The cabin has been built as an experiment: to find out if heat can be retained and then slowly released by optimising orientation, materials, insulation, applying the pro clima INTELLO Intelligent Air Barrier and only heated by a wood fire. The concrete spine creates an effective thermal mass. The excess heat from the wetback fireplace can be pumped into the pipes in the concrete to store the heat and slowly release it over time. The cabin is designed to get as much sun in as possible (to heat the concrete) in winter and keep the wind out in summer, while still opening up to the outdoors.
Untreated Siberian larch cladding is combined with charred larch in feature areas, cutting into the main volume. Bi-fold screens corner off the entry area when the house is unoccupied, but can be transformed into a lockable storage area or a carport.
On entering the cabin the framed views direct the attention to the outdoors, the mountain on one side, sky, trees and open fields on other sides. The simple rectangular floor plan divides the cabin into private and social areas, with the concrete walls as a spine through the centre. These walls help to keep the house at a constant temperature throughout the year. In the centre of the cabin are the kitchen, pantry and dry room, everything else folds around this centre.
The cabin seems to be a non-stop dialogue between interior and exterior, it wants to be open and (en)closed, warm and cool at the same time. The striking yellow and black entrance draws visitors in and reveals a glimpse of the warm interior. The interior is a mix of different textures and colours designed to bring a sense of warmth in winter and cool in summer: dark and light blue with pops of yellow, rough concrete walls with smooth velvet fabric, warm timber with cool concrete floors. The direction of the larch sarking in the lounge is used to draw the eye straight to the mountain. The lines of timber continue through to the outside, with timber soffits and decks, to support the indoor/outdoor flow. Throughout the house, there are find traces of (Dutch) heritage, but also ancient Japanese technique (Shou-sugi-ban, the charring of timber), re-used 100-year-old rimu and re-purposed furniture.
The main goal was to design a warm cabin to come home to in winter and a cool retreat in summer that connects to the elements all year round.
Designer: MnM Design Ltd Maurice Regeer
Photographer: Glyn Hubbard













 Case Studies
Case Studies








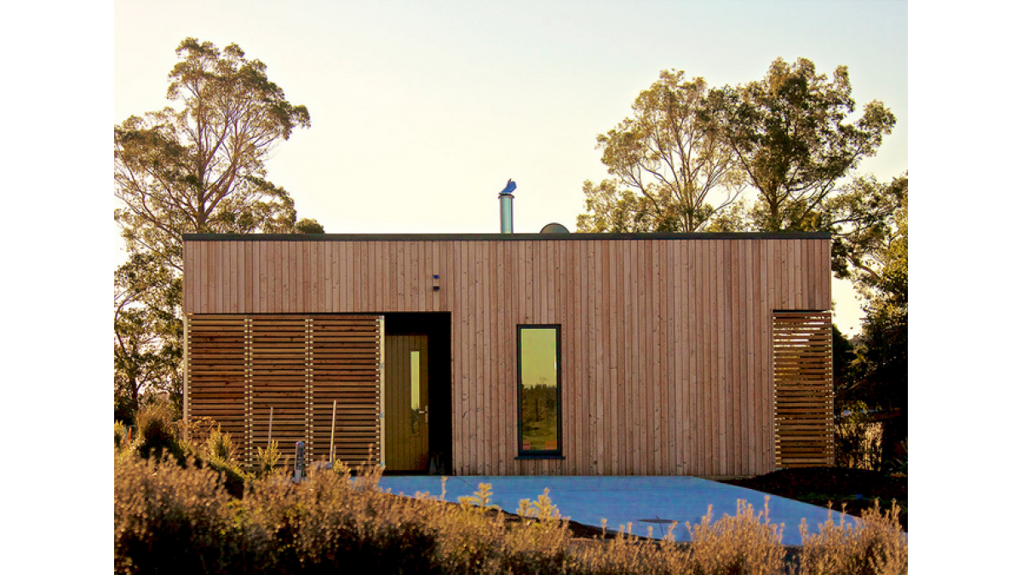
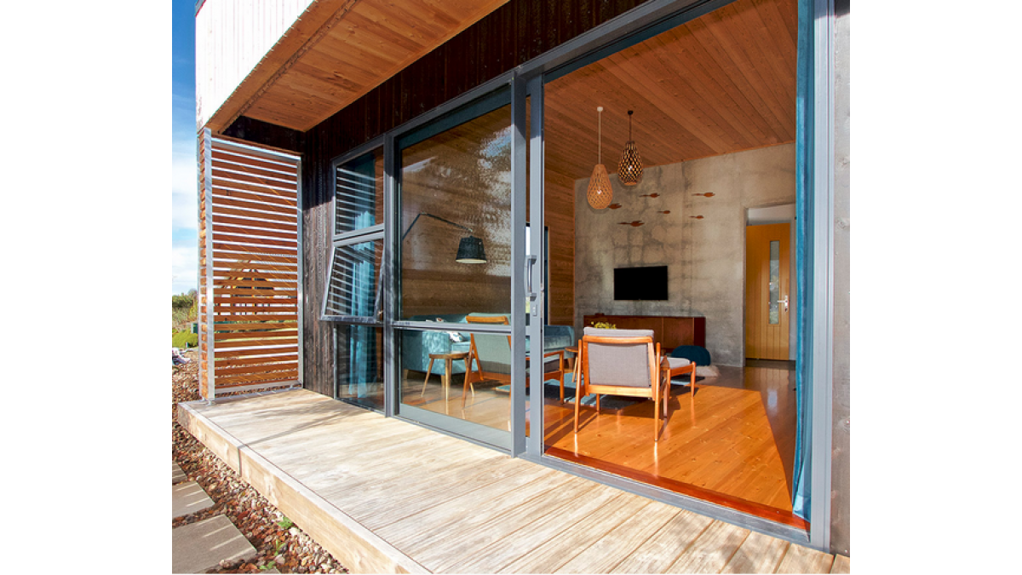
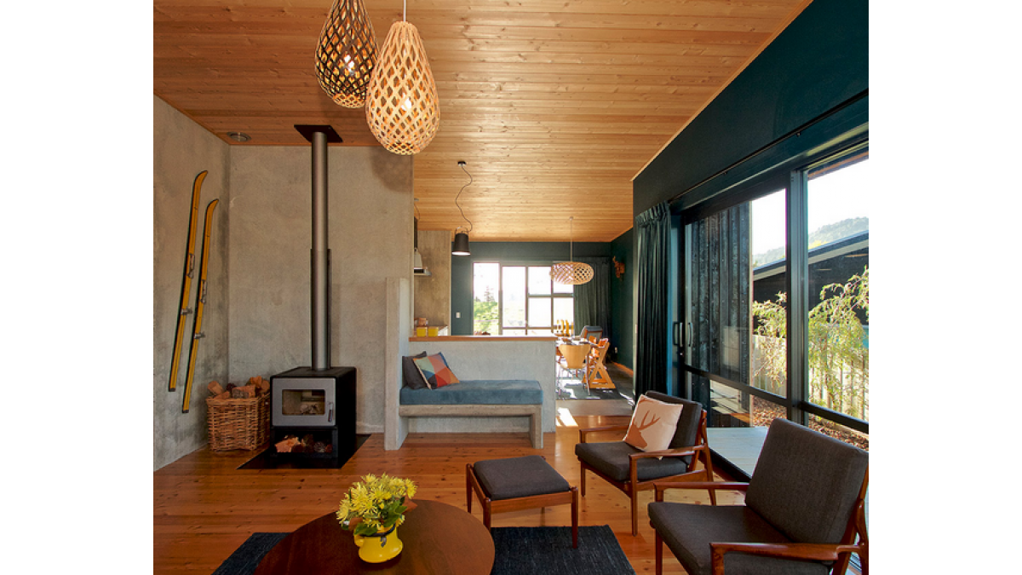
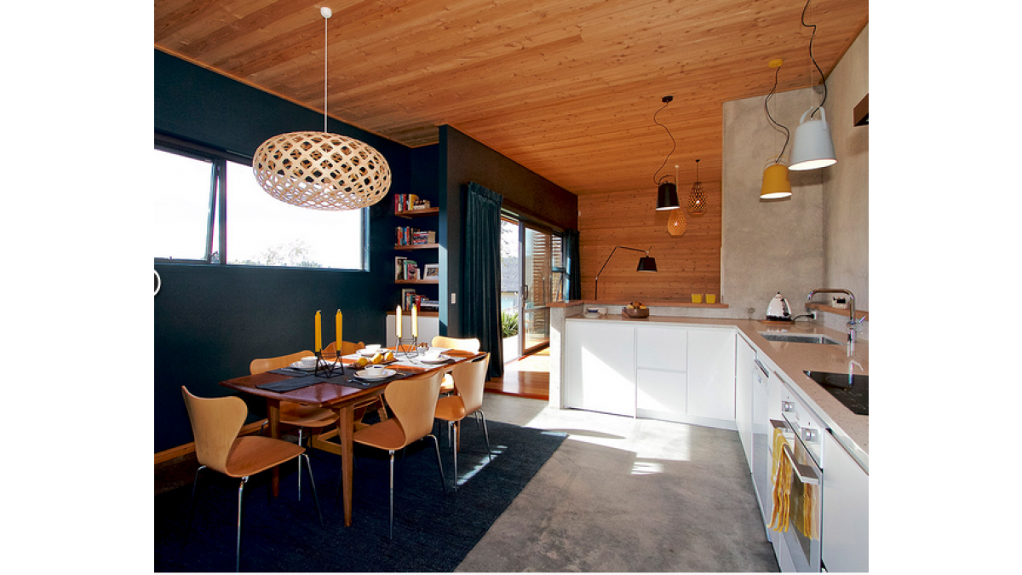
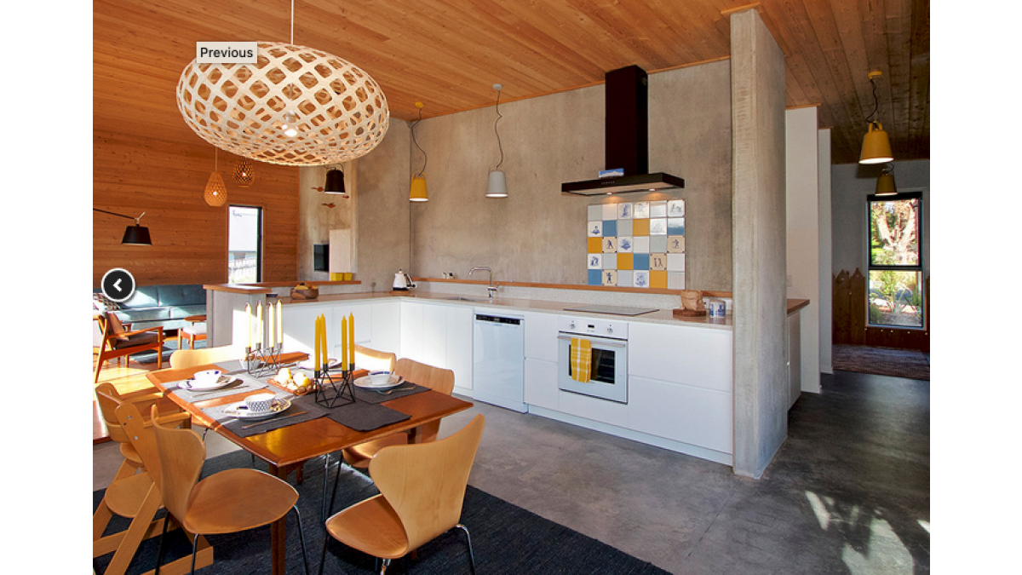



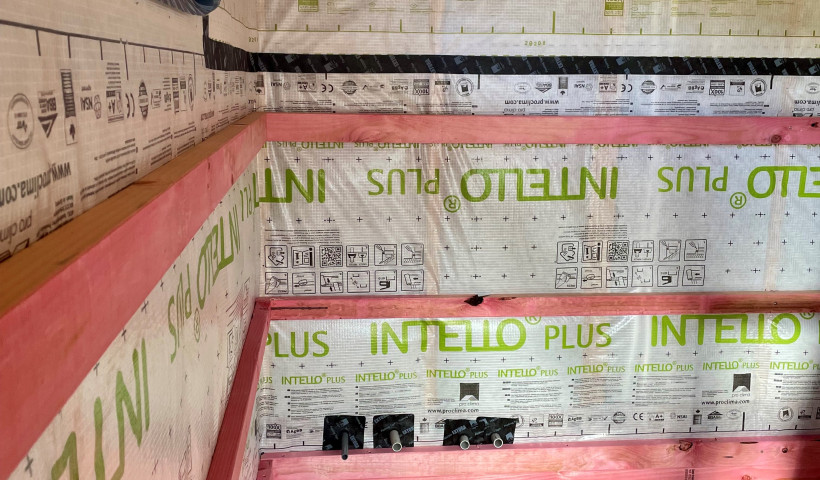
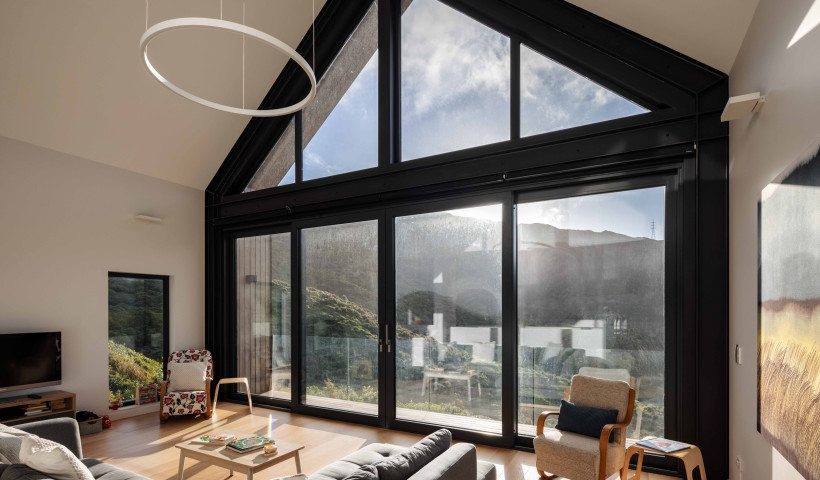
 Popular Products from pro clima
Popular Products from pro clima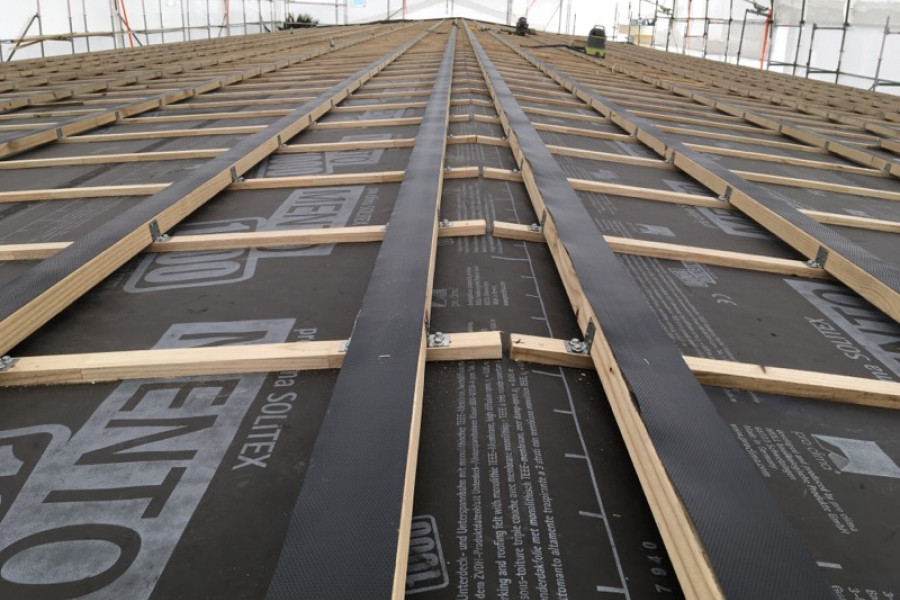
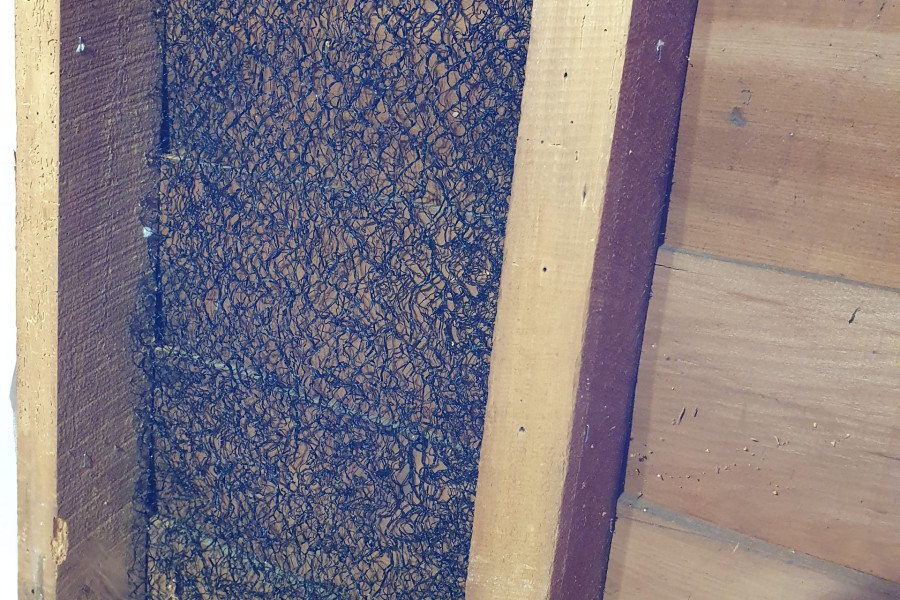
 Posts by Pro Clima Technical
Posts by Pro Clima Technical
 Most Popular
Most Popular

