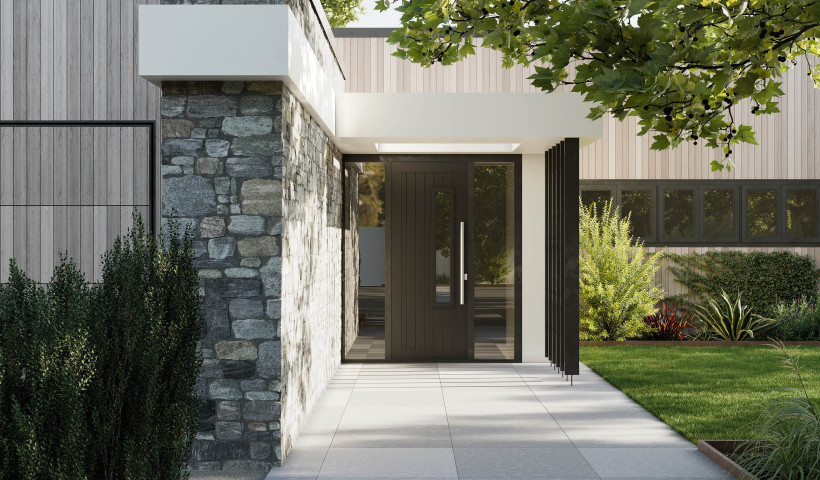 NEW
NEW
Arguably the "greenest" public library in New Zealand, the Wellsford War Memorial Library has combined an energy-efficient building envelope with numerous other sustainability features in a $3 million project that delivers a lot of building for a modest budget.
The library features one of the most extensive arrays of automatically controlled Altherm windows installed in New Zealand as part of a climate control BMS (Building Management System).
Visitors can even drive their electric cars to the library and plug in to two recharging stations that have been installed in the car-park for environmentally aware book worms.
The new library is a spacious, lofty and inviting building that, according to its designers, Jasmax, of Auckland, was conceived as an elegant pavilion in its park setting. Its form and proportions give a gentle nod to the town’s agricultural buildings and history — a design also highly compatible with a long, north-west roof pitch which is home to 115 photovoltaic panels. Despite facing 50° off true north, power generation losses are minimal and the 42,000kWh of generation per annum is equivalent to the annual electricity demand of five households. Excess electricity will feed back into the national grid.
The library’s interior is filled with natural light through large windows, which were mainly made in Altherm’s 135mm Flushglaze system. Electrical lighting is controlled by daylight sensors in order to maximise energy efficiency. At night, occupancy sensors control lighting to minimise power use.
Heat gain through the windows is controlled on the east side through vertical cedar fins while north facing glazing is shaded by aluminium louvres. Elongated skylights allow for ample light into the centre of the building, while minimising heat gain.
The building is naturally ventilated with electronically controlled window sashes at low and high levels, bringing in fresh air which is then drawn out through clerestory louvres along the ridge of the roof. The window control gear and BMS system was part of the window contract, which was fulfilled by Altherm Aluminium (Northland), of Whangarei, who coordinated the installation with Window Control Systems, of Auckland. Electrical wiring was largely hidden inside window mullions and transoms. Cosmetic aluminium box-sections were also used to hide wiring.
The opening and closing of windows is controlled by a combination of temperature and CO₂ sensors. A night purge mode provides automatic opening when nighttime temperature exceeds 21° to allow cooling of building thermal mass.
In addition to the 135mm Flushglaze system on the exterior (together with Magnum doors and an overhead glazing system), Altherm (Northland) constructed internal partitioning with the 100mm Shopfront suite.
The builder was Stryde Projects Ltd, of Auckland.













 Case Studies
Case Studies








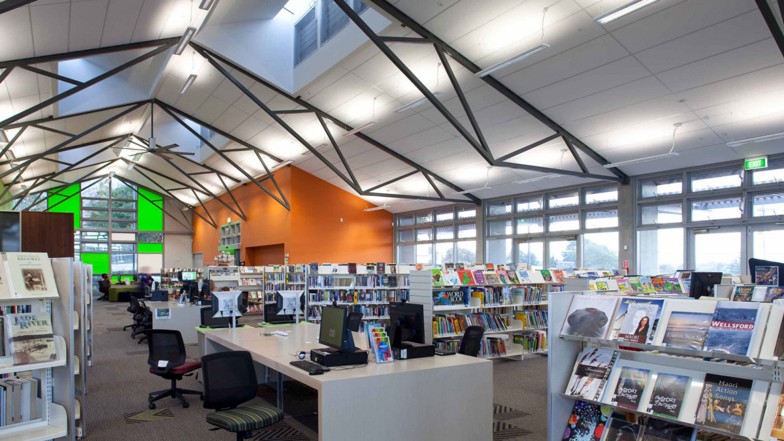
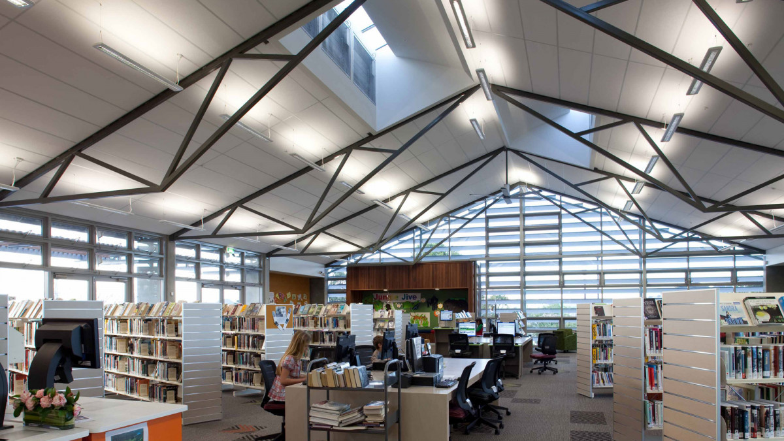
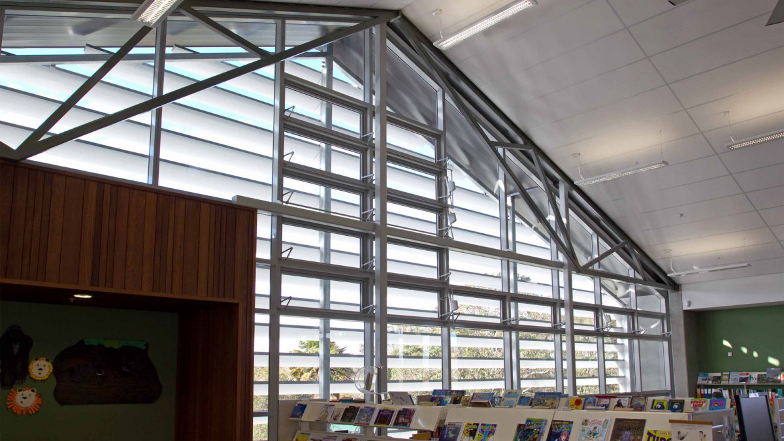
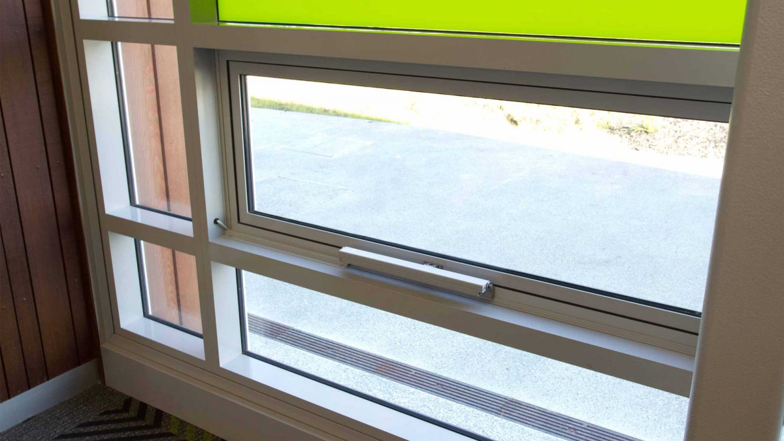
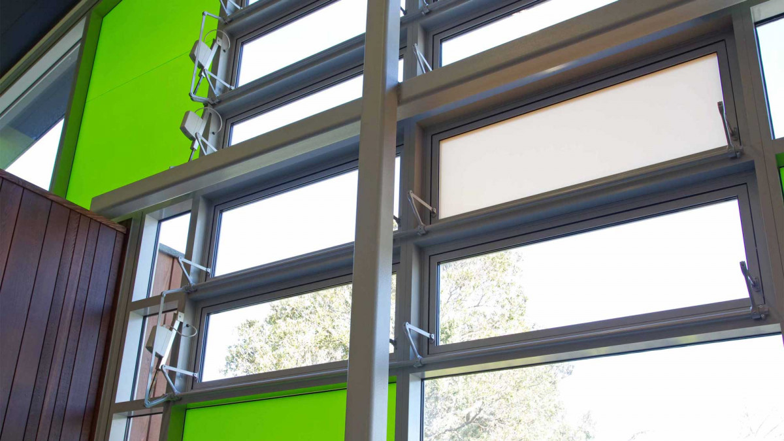
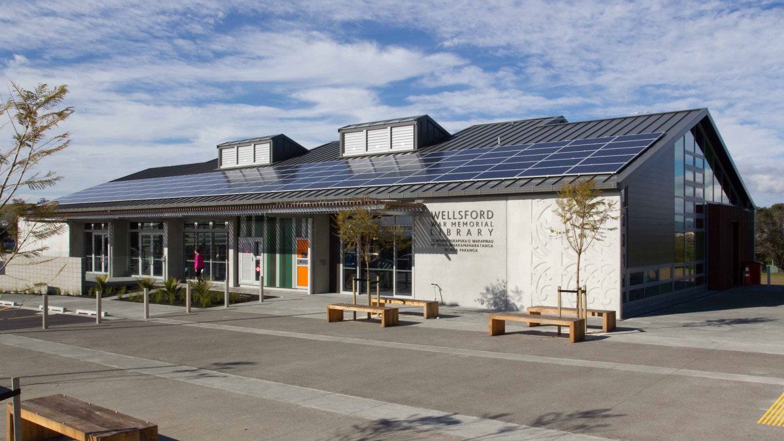
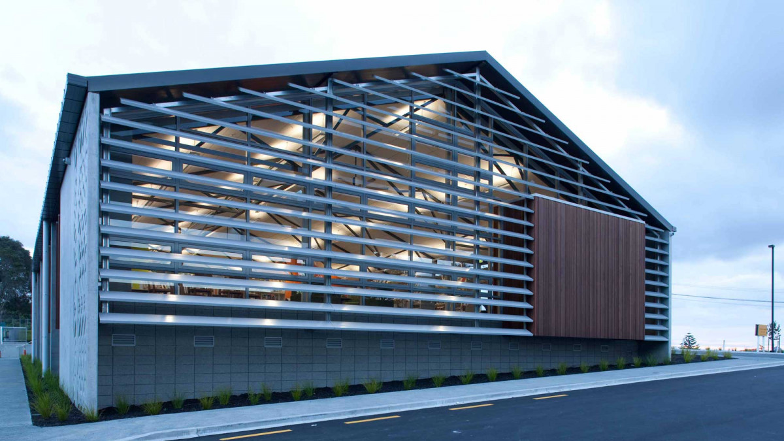
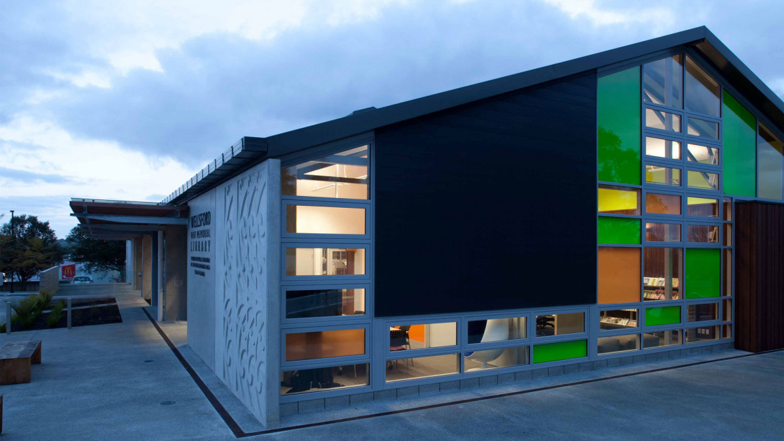


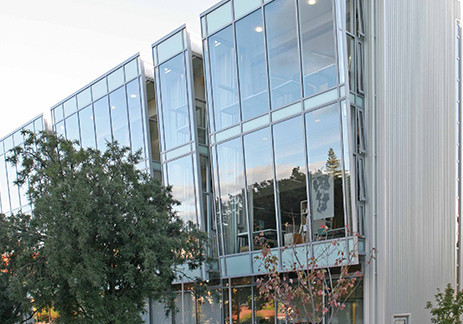

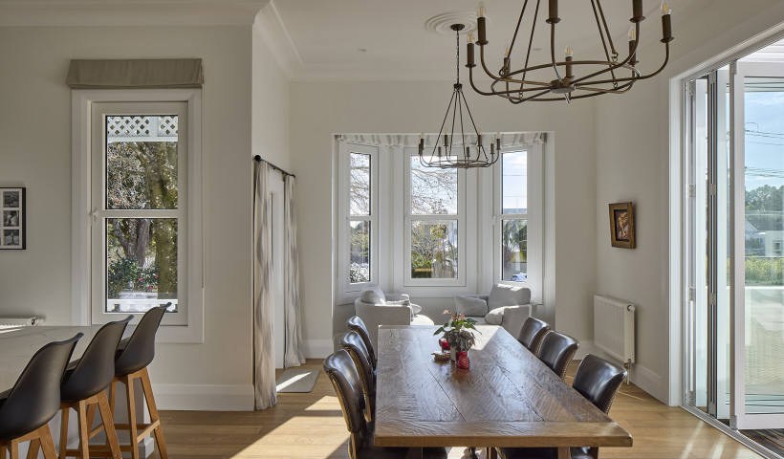
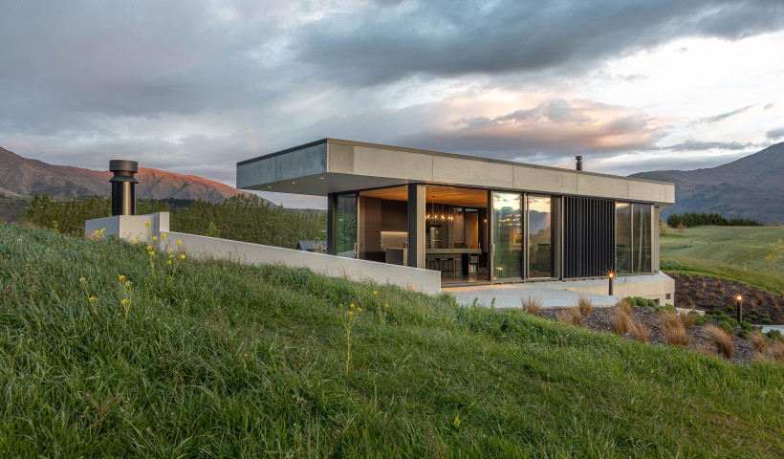
 Popular Products from ALTHERM Window Systems
Popular Products from ALTHERM Window Systems


 Most Popular
Most Popular


 Popular Blog Posts
Popular Blog Posts