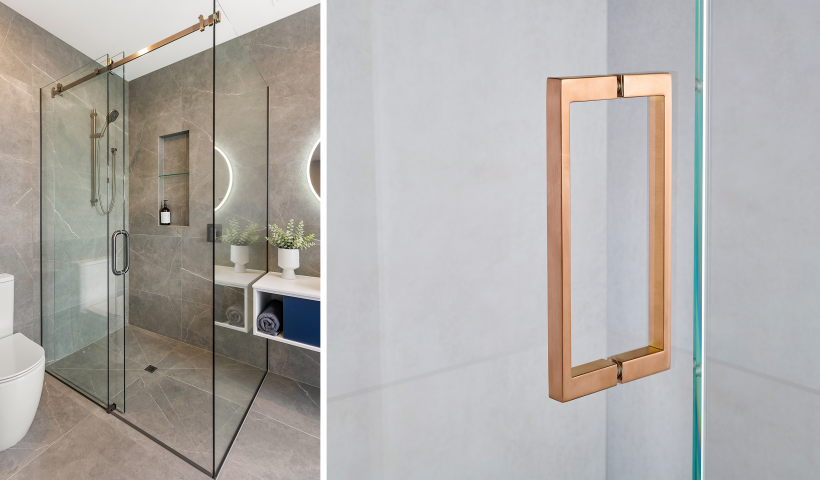
Ongoing confusion over the compliance of frameless glass balustrade systems still lingers since new regulations were introduced last year. In particular, questions around acceptable glass solutions not requiring interlinking top rails/handrails or corner brackets continue to be asked.
NZS 4223.3:2016 was introduced in June 2016 and permitted a glass panel option not requiring an interlinking top rail or similar. "Laminated toughened or laminated heat-strengthened safety glass with a stiff interlayer designed to retain glass and prevent collapse, if broken. The stiff interlayer must be capable of preventing collapse in the event of a breakage of both panes of glass." In NZ the acceptable laminated, heat-strengthened glass with a stiff interlayer is the SentryGlas brand. However increased focus on this type of glass panel highlighted an unforeseen issue.
The test procedure for stiff interlayer glass panels, as detailed in NZS4223.3.2016, required the panel to remain intact after a 46kg swing bag test was carried out. However, this test exposed an issue known as the "trap door effect" where both panes of the glass could shatter, remain intact, and return to an upright position, but the deflection of the panel at the point of impact could be great enough to allow a person to fall over it.
To prevent this, new testing procedures were introduced in Acceptable Solution B1/AS1 Amendment 15 (1 January 2017), stating the maximum deflection these glass panels could have. Tests now have to be undertaken to determine the minimum allowable panel width at the maximum allowable panel deflection.
This minimum panel width requirement means that stiff interlayer glass may not be suitable for a number of installations, usually short returns, where the completely frameless look is requested. If there is a requirement for a stiff interlayer glass panel to be used on an installation narrower than the permitted minimum panel width, an interlinking rail or proprietary system must be used.
For any questions, please feel free to contact Juralco.













 Case Studies
Case Studies








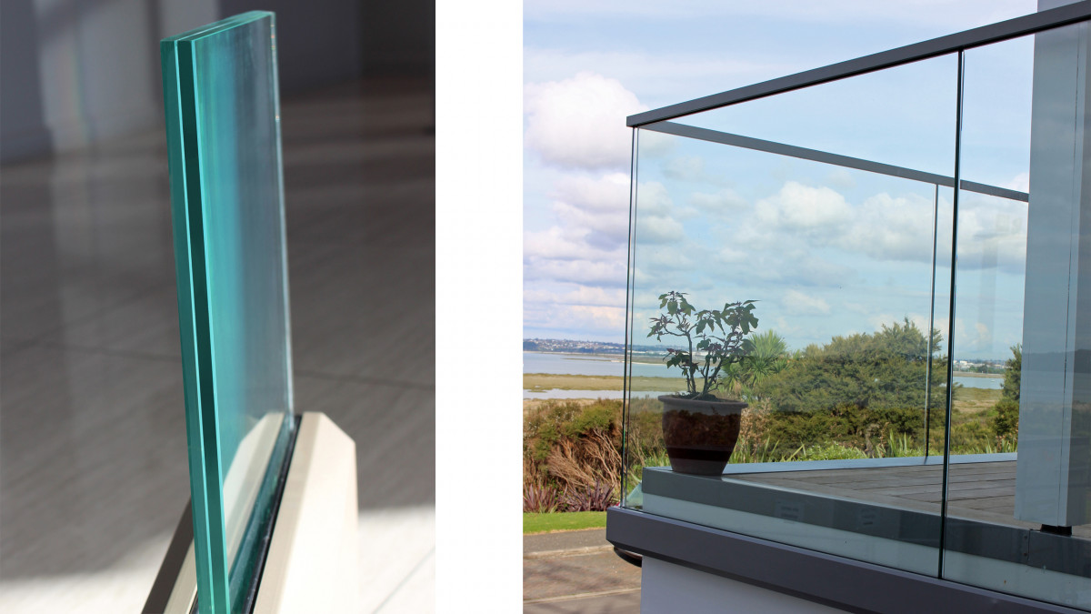
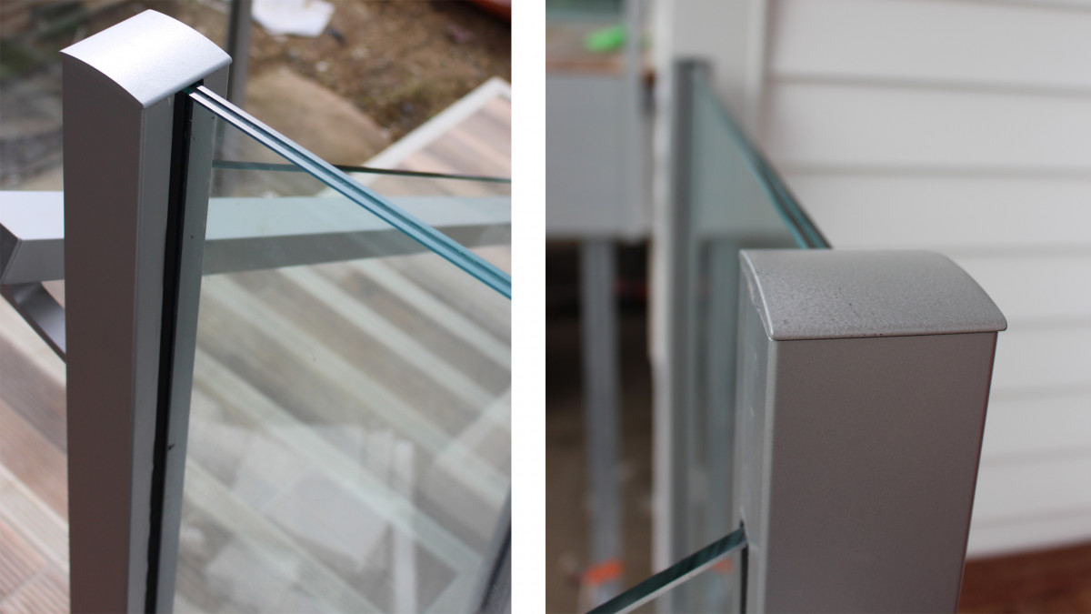
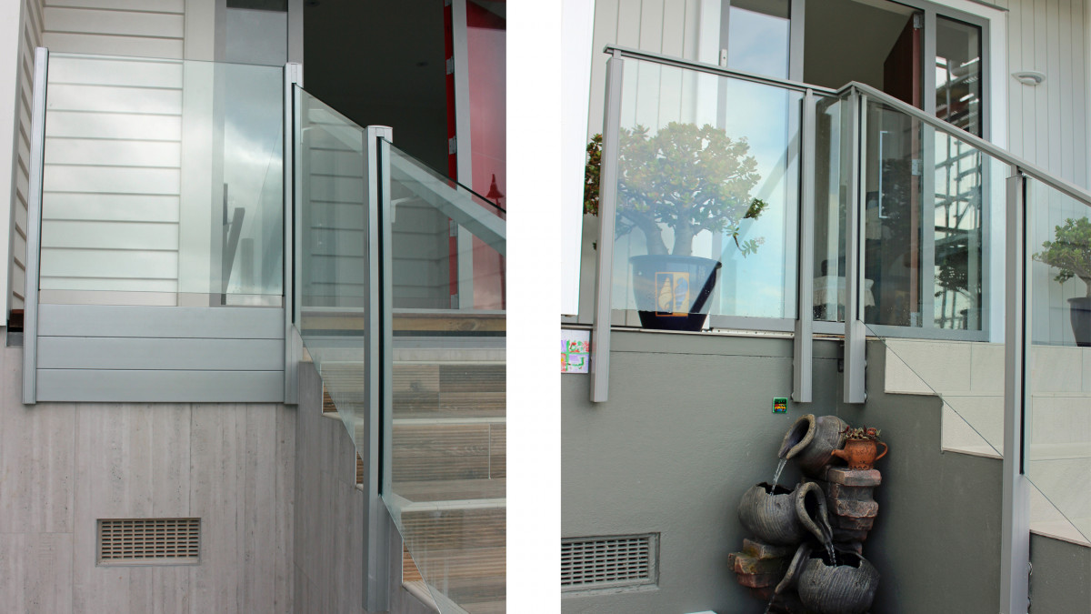


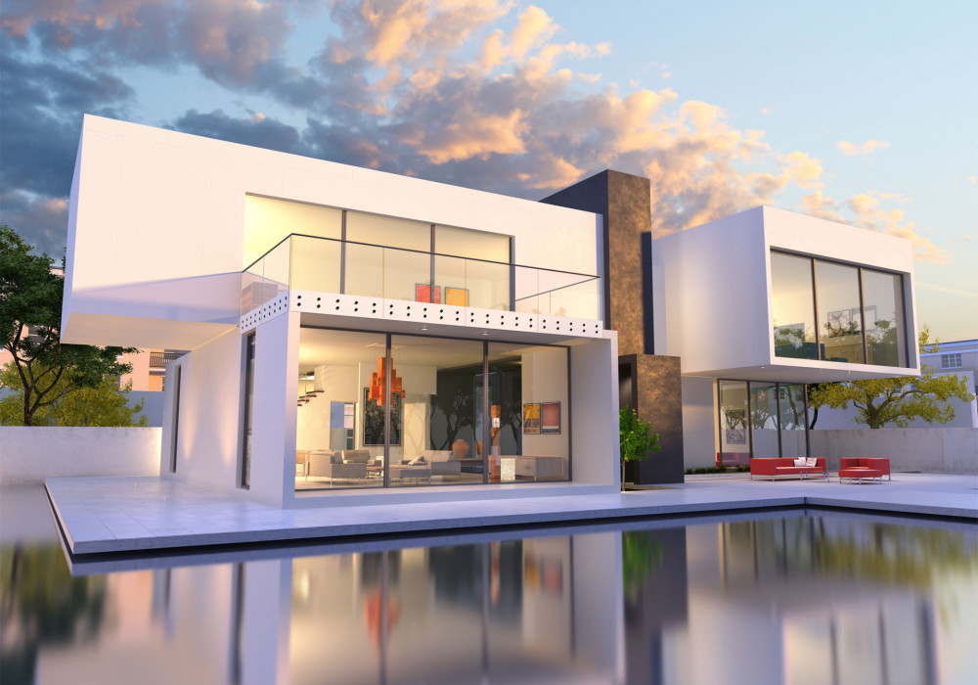
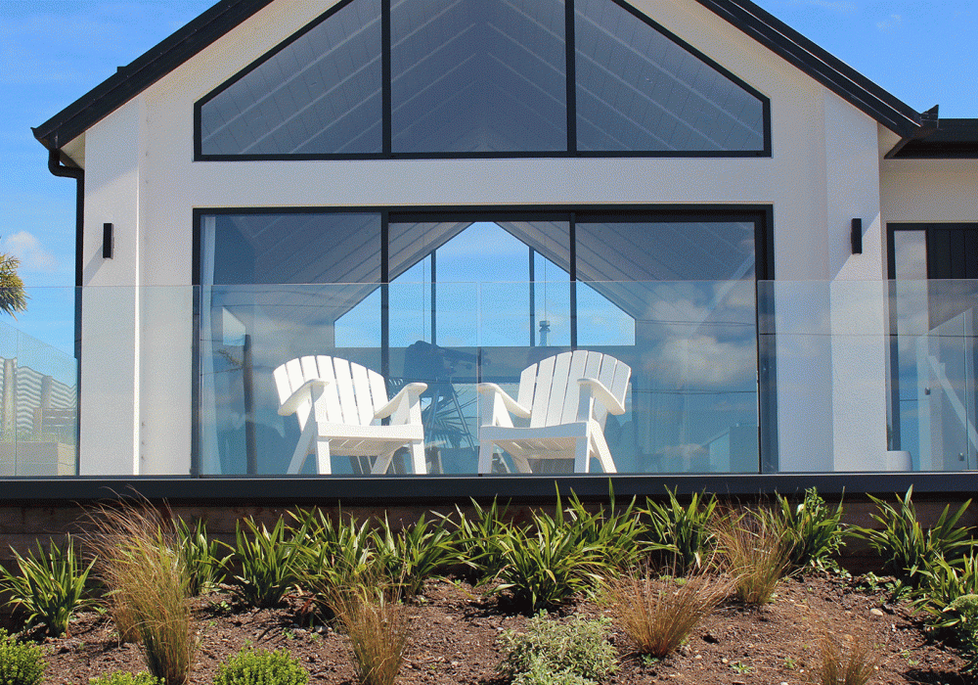

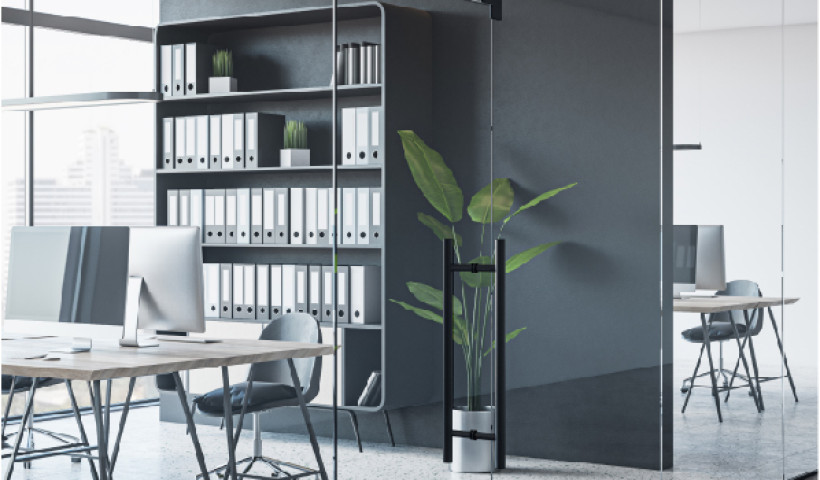

 Popular Products from Juralco Aluminium
Popular Products from Juralco Aluminium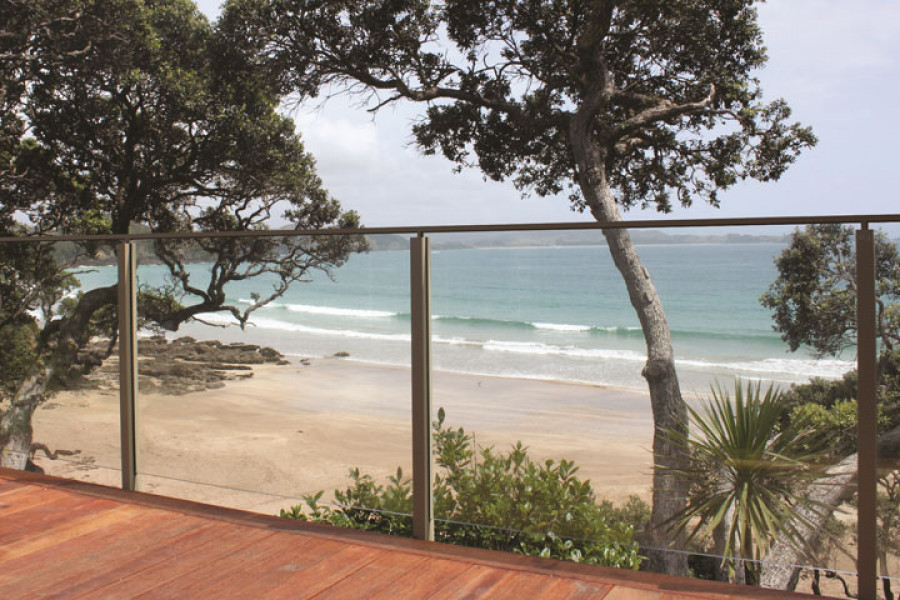
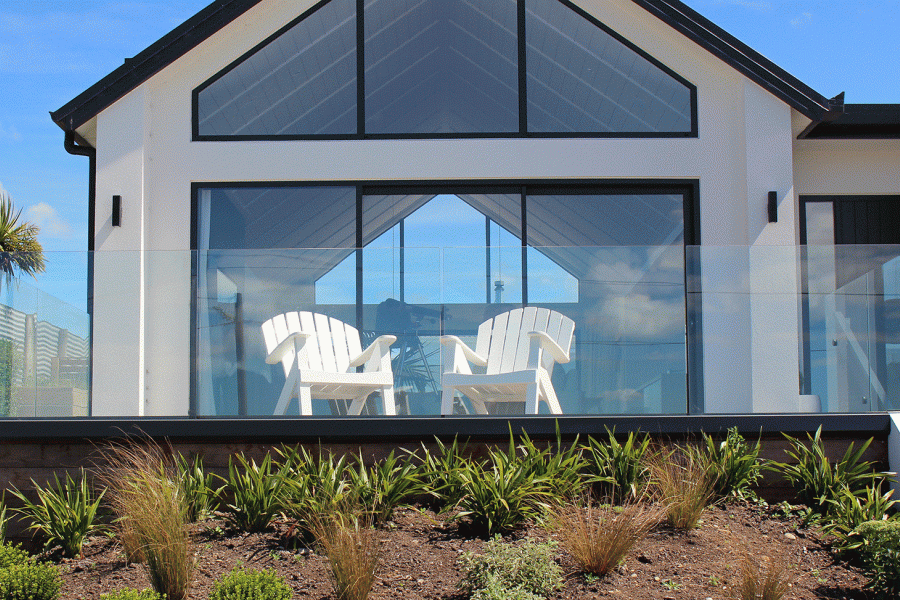
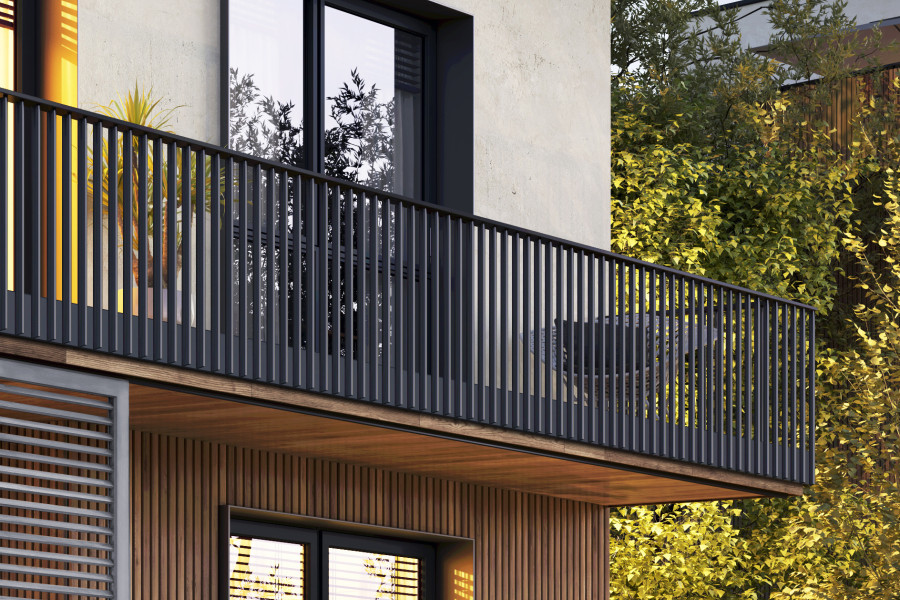
 Most Popular
Most Popular


 Popular Blog Posts
Popular Blog Posts