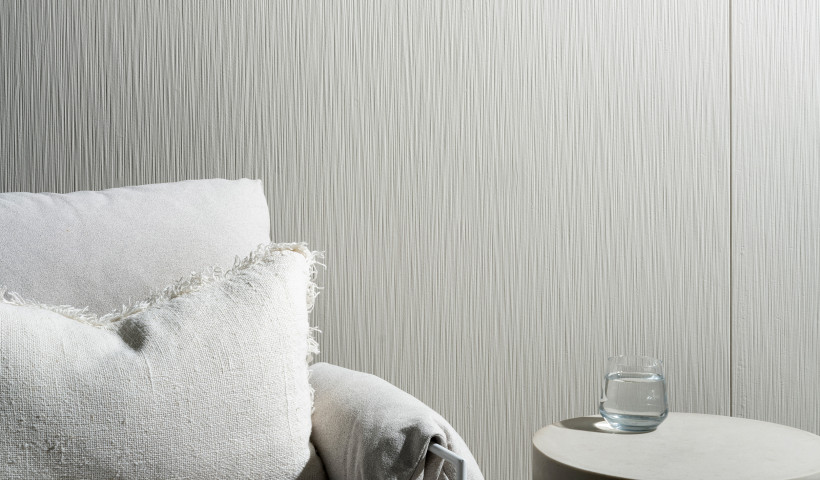
Perched atop Ponsonby Rise, this 12-storey freehold apartment development offers outstanding design, superior location and stunning views. Hopetoun Residences houses 87 units of apartments of varying sizes and layouts (one, two and three bedrooms between 635 and 1,500 square feet) complete with spacious, flowing floor plans – some with up to 700 square feet balconies.
The apartments are being built by Summit Construction and designed by Paul Brown Architects for Tawera Group, one of New Zealand’s leading boutique apartment developers. Construction of the luxury project commenced in March 2014 and will be completed in June 2015.
The challenge
In keeping with the target market, the client was seeking a high quality, clean finish for the apartments, while the chosen building materials also needed to provide a cost-effective solution.
The James Hardie solution
The building design uses James Hardie's ExoTec Facade Panel to provide a durable, express jointed panel look. The ExoTec Facade Panels are fixed to steel top hat sections with RAB® Board used as a rigid air barrier behind the wall cladding.
The combination of Exotec with HomeRAB provided the client with a cost-effective solution and enabled design and construction versatility.
"By using Exotec with RAB Board, we were able to close in the building early which then enabled the fit-out works to be completed simultaneously with the final layer of Exotec on the exterior of the building," explains John Carter, Summit Construction Project Manager.
Carter worked closely with the designer and client to select the products. "We adopted an open book approach to procurement of materials, which has led to the best design and construction solution for the project," says Carter.
"The James Hardie team has also been supportive and quick to offer solutions for us when required."
Project details
Location: Ponsonby, Auckland
Project Type: Apartment
Site Context: Urban
Architectural Designer: Paul Brown Architects
Builder: Summit Construction.









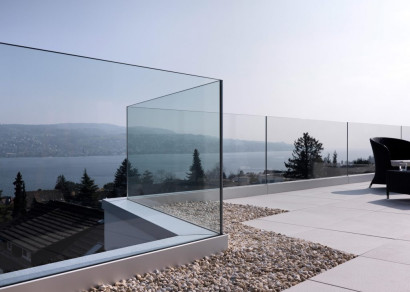


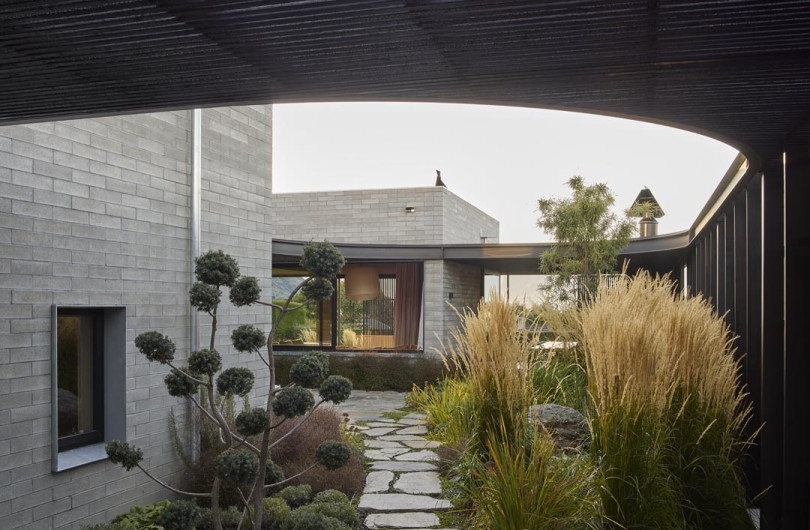
 Case Studies
Case Studies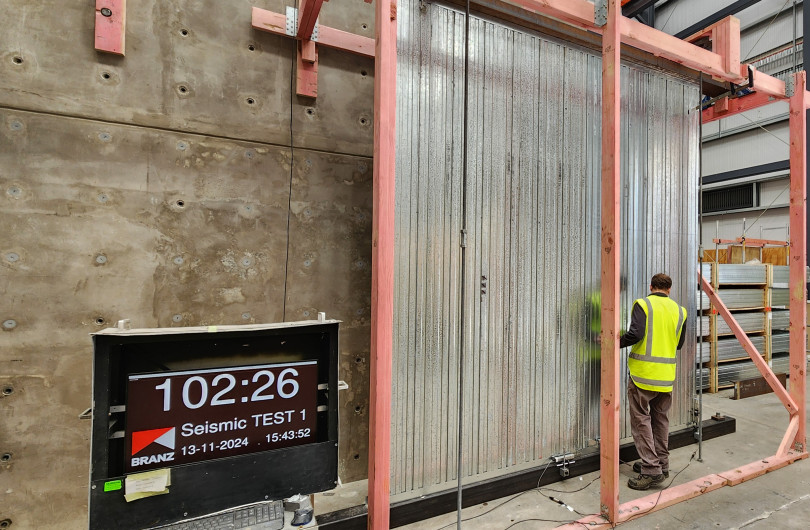
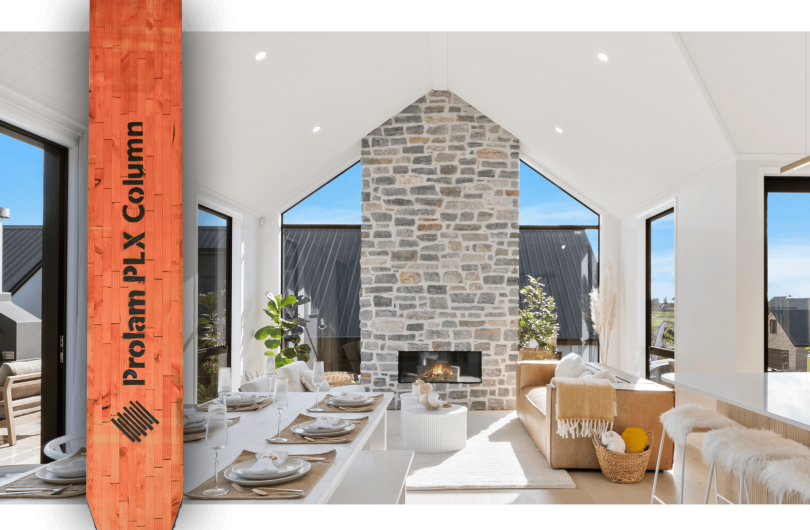


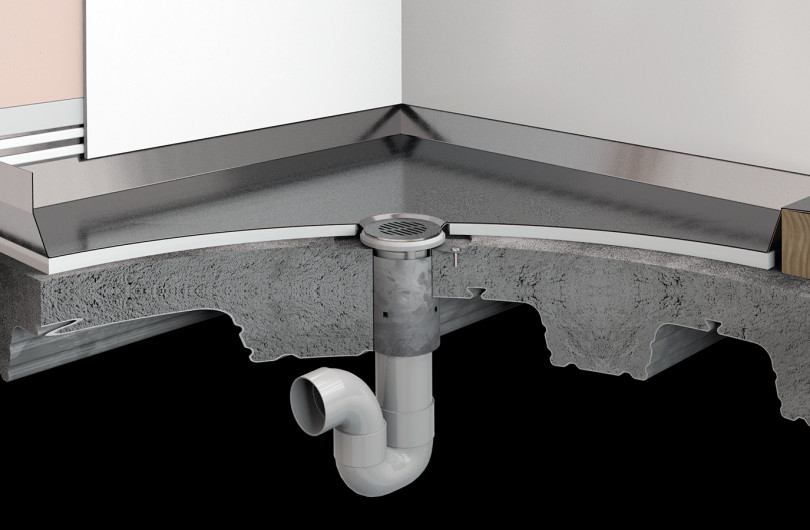

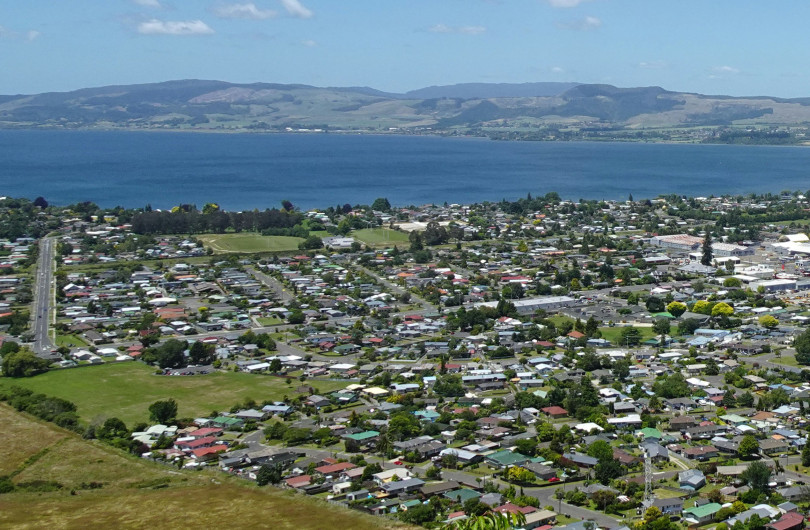


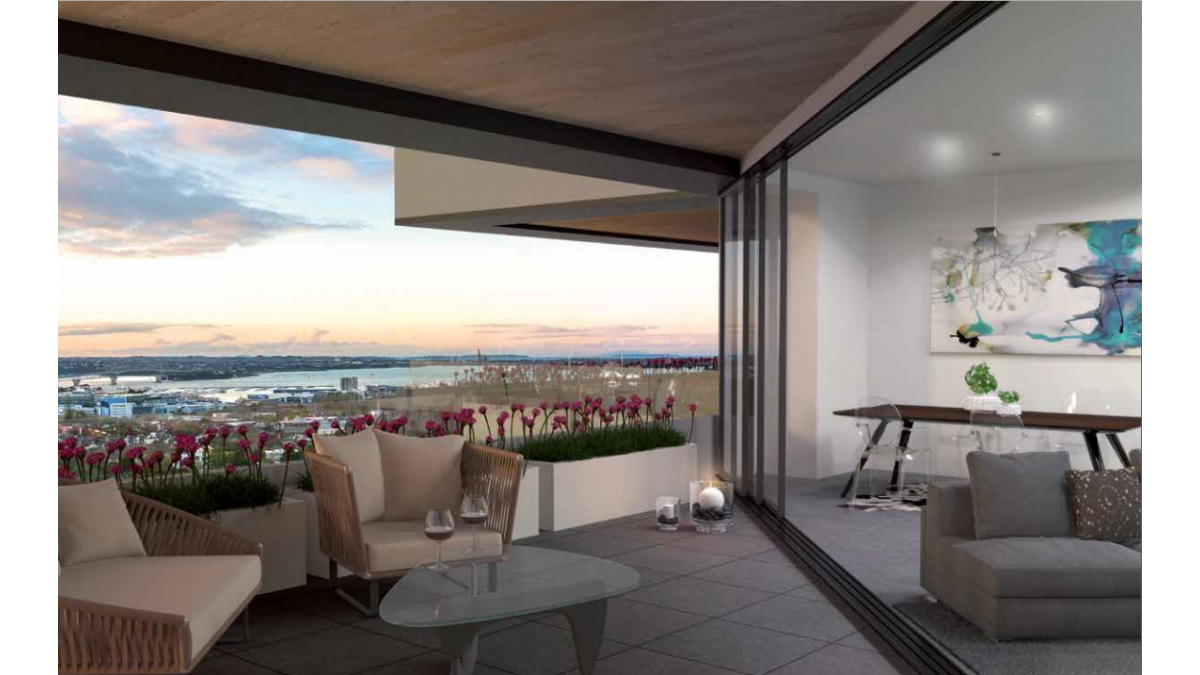
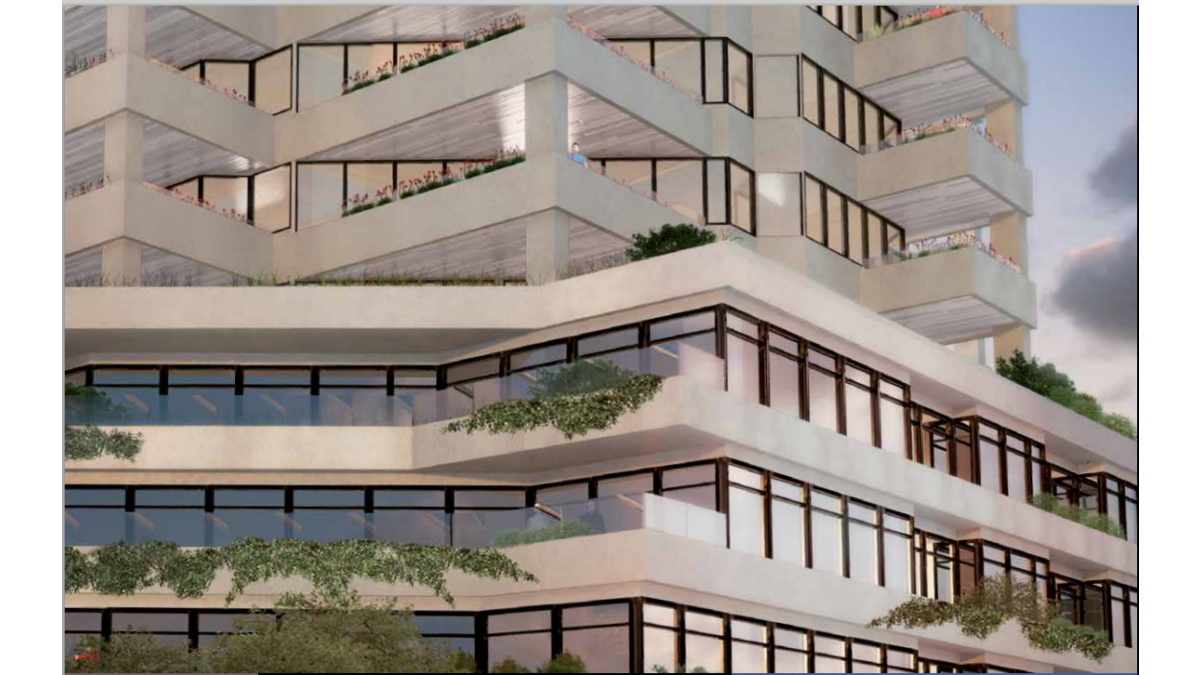


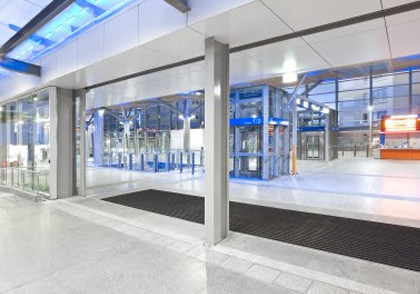

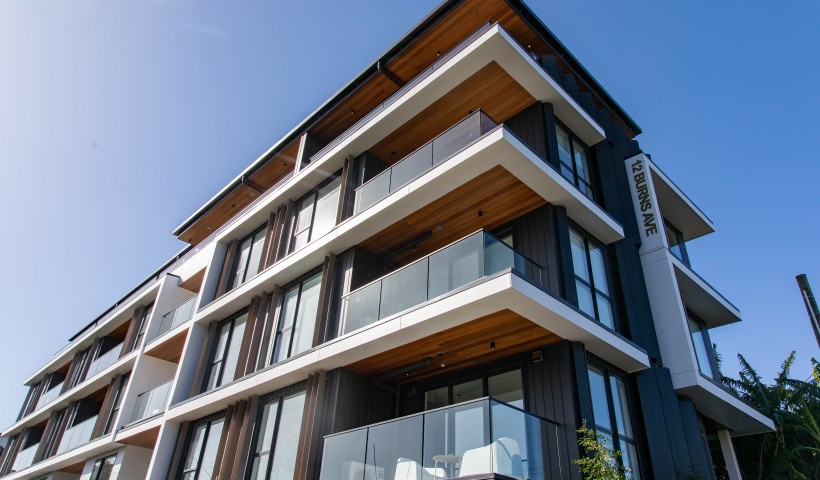
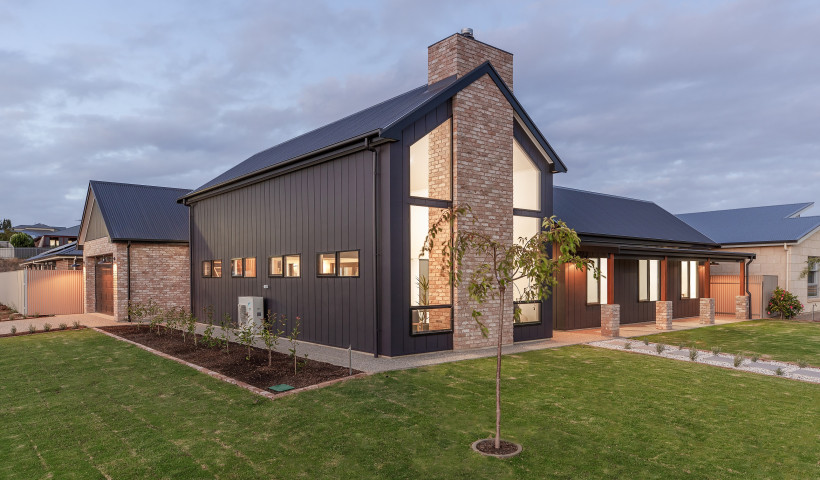
 Popular Products from James Hardie
Popular Products from James Hardie
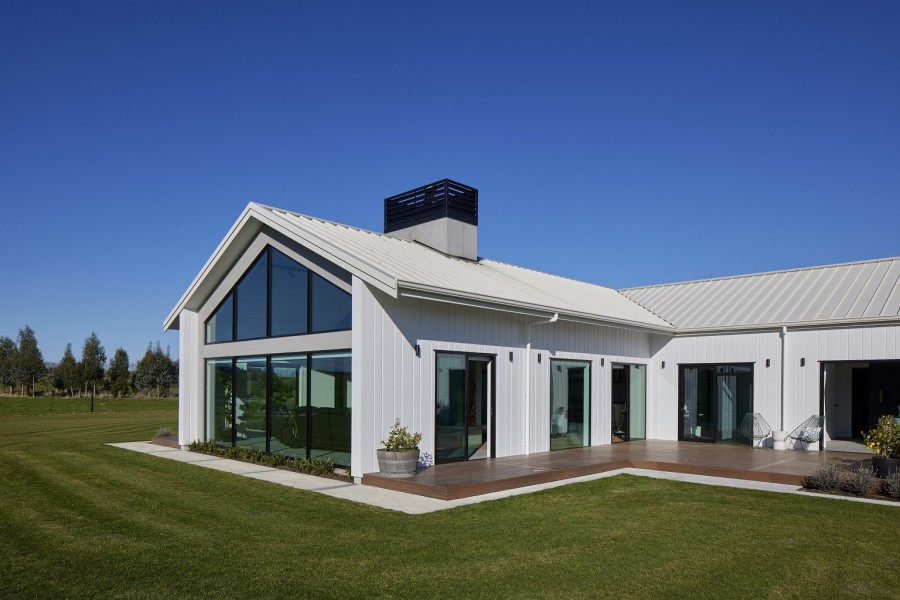
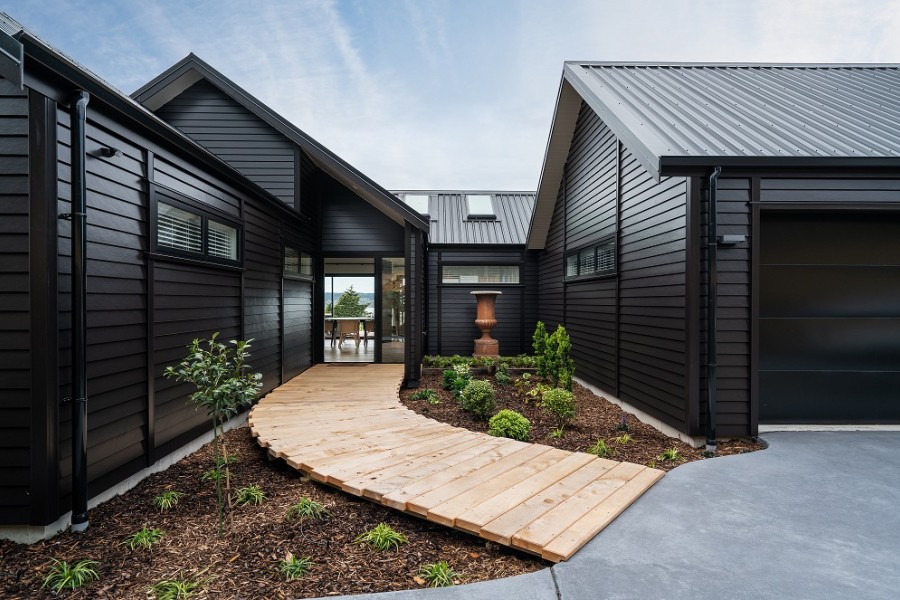
 Posts by Singh Kamboj
Posts by Singh Kamboj Most Popular
Most Popular



