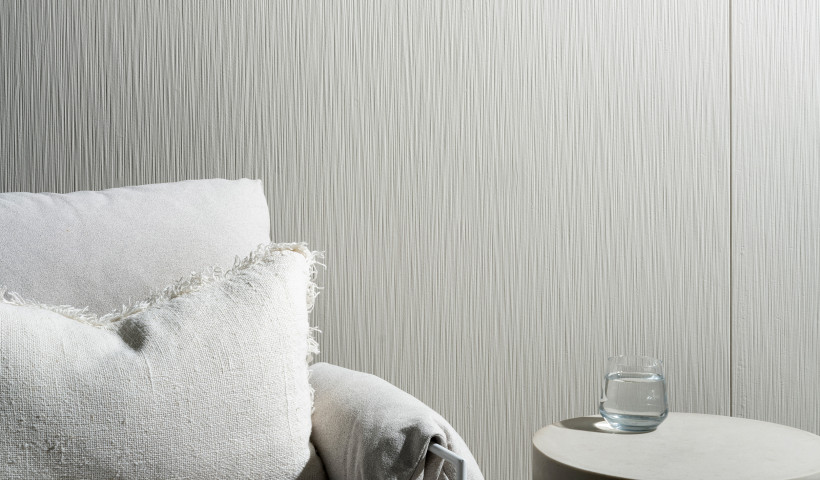
The Project
Te Kura Kaupapa Maori O Ngati Kahungunu O Te Wairoa (kura) is a Maori language immersion school located in the remote township of Wairoa on the East Coast of the North Island. The kura provides a learning environment that reflects Maori cultural values and aims to revitalise Maori language, knowledge, and culture.
In line with the philosophy and practice of the kura, the existing 1960s school buildings on the site have been replaced with a fresh new centre of modern learning that looks to the future, while maintaining strong links with the past.
The new kura reflects Wairoa's unique culture, history and landscape through a design that inspires learning and promotes the fulfilment of potential in Wairoa's rangatahi (younger generation / youth), and the use of new building materials and technologies.
The Solution
The exterior is clad with James Hardie Stria Cladding, a 14mm thick fibre cement panel fixed vertically, which achieves the modern look envisioned by architects, RTA Studio, and the durability required by the Ministry of Education's building standards.
RTA Studio considered other building materials, but Stria provided the most cost-effective, practical solution. Durability, buildability and aesthetics were key drivers to selection.
The wide panel format enabled building efficiencies through fast coverage of the wall, and provided a durable solution down to slab level in line with the Ministry's standards. Manufactured from fibre cement composite, the panels are lightweight and easy to handle, as well as delivering heavy-duty performance in terms of durability.
Another advantage of using Stria was the ability to paint the panels any colour. The vertically installed panels are painted in purple, which is the school colour. Green and orange are also used to reference the forest and sunrise, which are significant to the local community. Maori respected the ancient forest for shelter, food and building materials, and the use of timber fins in the overhangs of the building, which provide shaded outdoor teaching spaces, reflect this tradition.
In terms of buildability, Stria is simple and fast to install with its wide panel format and lightweight fibre cement composite which makes it easy to handle. The fibre cement technology also allows it to deliver heavy-duty performance in terms of its durability.
Project Details:
Location: Wairoa, East Coast, New Zealand
Project Type: Educational Buildings — Year 1 to 13 School
Architect: RTA Studio (Richard Naish, Ben Dallimore, Moshin Mussa, and Tim Sargisson)
Project Manager: RDT Pacific
Main Contractor: Stead Construction
Client: Ministry of Education
For information, contact James Hardie on 0800 808 868, email [email protected] or visit the James Hardie website.













 Case Studies
Case Studies










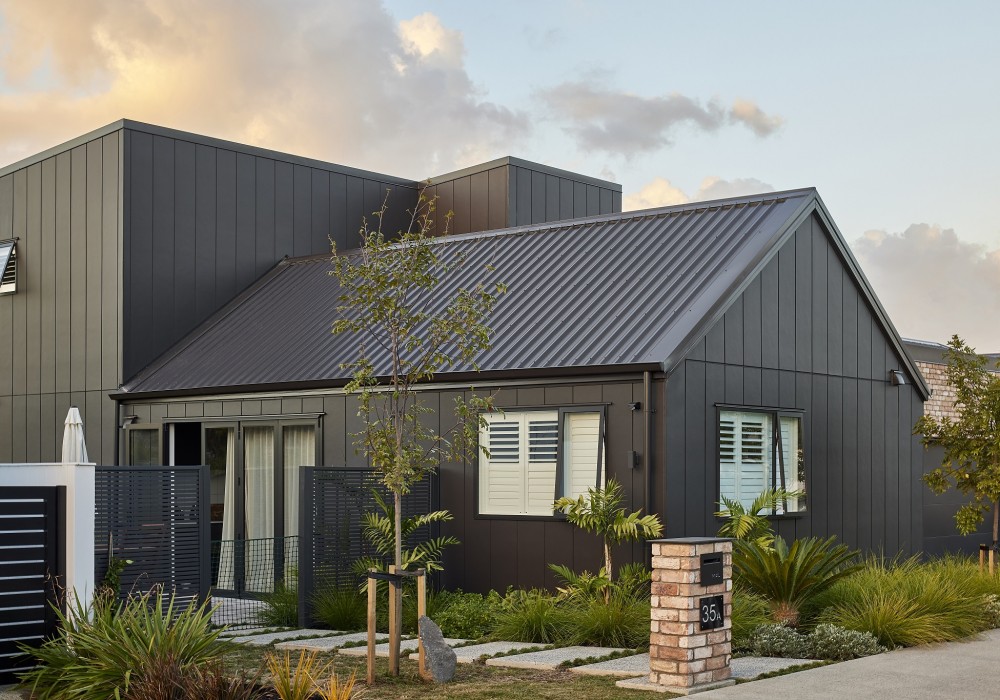

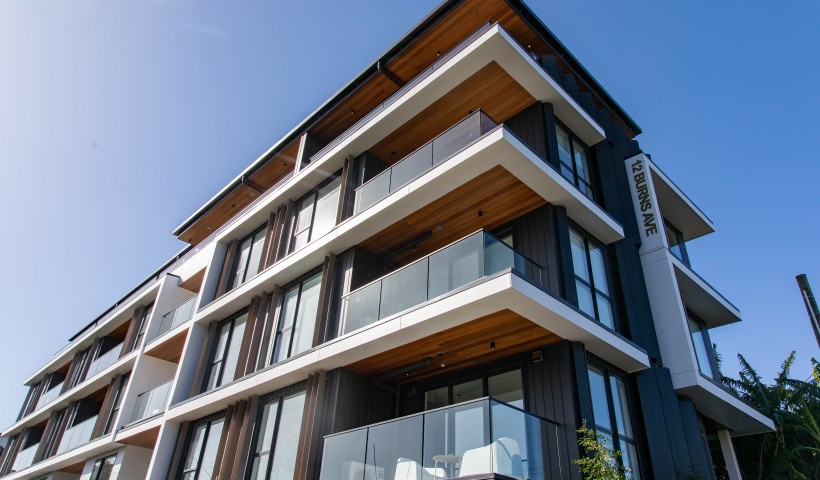
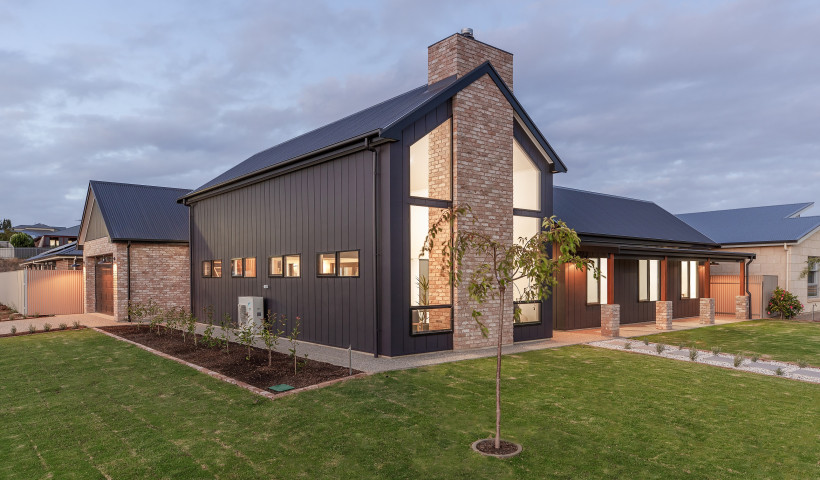
 Popular Products from James Hardie
Popular Products from James Hardie
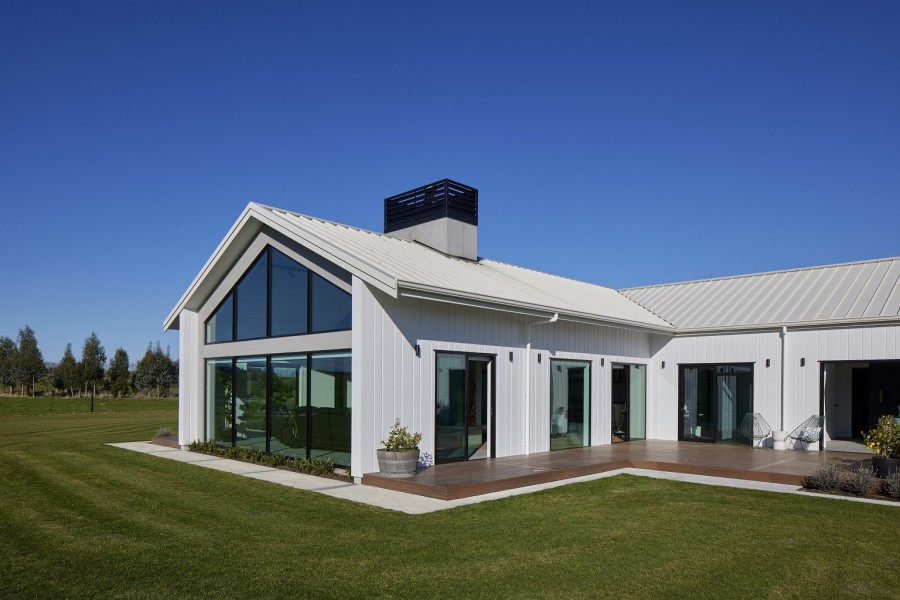
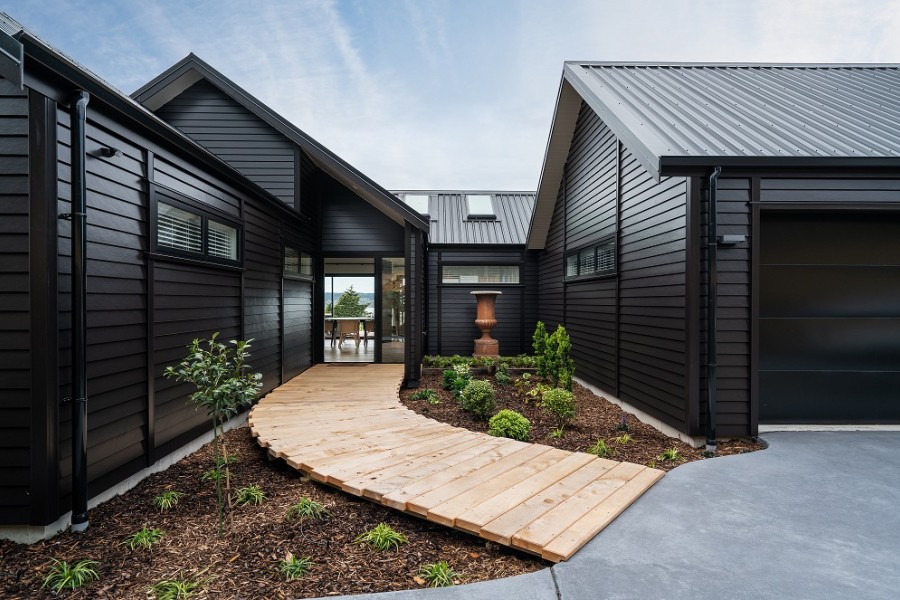
 Posts by Singh Kamboj
Posts by Singh Kamboj Most Popular
Most Popular


