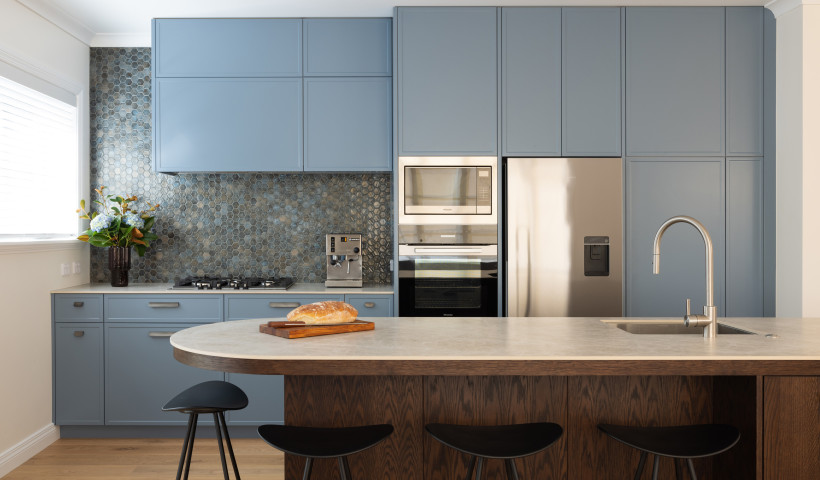
Designed by Vikki Whyte of Modern Age Kitchens and Joinery, this sleek, modern kitchen was recognised at the NKBA 2016 Excellence in Design awards where it won the Kitchen Distinction category for kitchens in the $40,000 to $60,000 bracket.
The kitchen renovation was part of a larger upgrade of a 100 year old bungalow and was dubbed the 'house's birthday present' by the client. The brief was for modern living in a character home with an industrial edge — something which required careful selection of surfaces. "They wanted a modern kitchen that was family-friendly, with lots of storage, but that had an industrial touch to it and also featured natural timber," explains Designer, Vikki Whyte. She worked closely with the client to select materials and finishes for the kitchen that would work well with adjacent rooms in the open plan home.
Dezignatek Thermoform cabinetry was installed in Alabaster gloss, a low maintenance warm white finish that brightens the central kitchen area. "Because it's a family home, we wanted something easy to clean and that could take any knocks, but would also have a contemporary finish," says Whyte. "I liked the Dezignatek Thermoform as it's low maintenance, it has a nice finish to it and it’s really hard wearing — and the fact that it was New Zealand made was a bonus." The lighter finish of the cabinetry also adds contrast to the kitchen which features darker timber and grey industrial tones.
To incorporate the look and feel of natural timber, Prime Panels' American Walnut Veneer was chosen for the contrasting cabinetry. "With it being timber, it's always quite unique," explains Whyte. "We chose to go for a really matt finish to enhance the timber. The finish made the grain really pop".
For the baseboards, Prime Melamine in Anthracite provides a subtle, hardwearing and easy care finish. The cabinetry, baseboards and panelling complement other elements of the kitchen which include a charcoal benchtop, light timber flooring, white walls and a concrete render splashback — all contributing to the contemporary industrial feel of the design.
The final result is a sleek, modern kitchen that fits the client's brief perfectly. "The client really loves it," explains Whyte. "It's a nice open space with plenty of storage, plenty of bench space and a nice social space. I think the different textures and colours add warmth and make it somewhere you want to be, somewhere you want to cook."
Products featured:
- Dezignatek Thermoform in Alabaster Gloss
- Prime Natural Veneer in Walnut
- Prime Melamine in Anthracite













 Case Studies
Case Studies








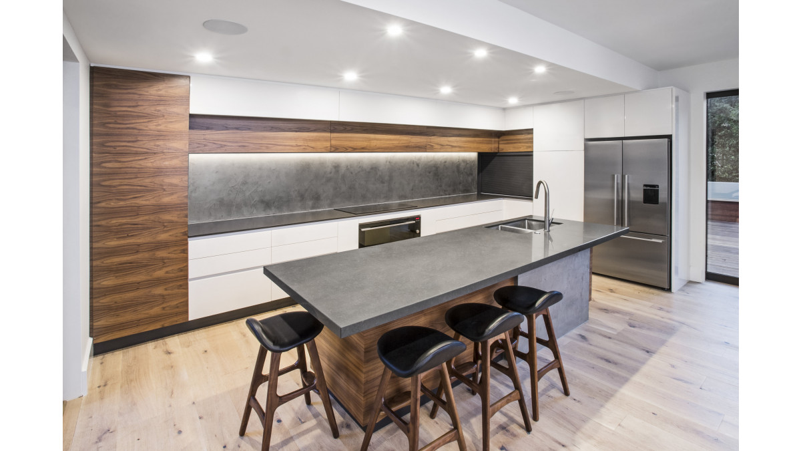
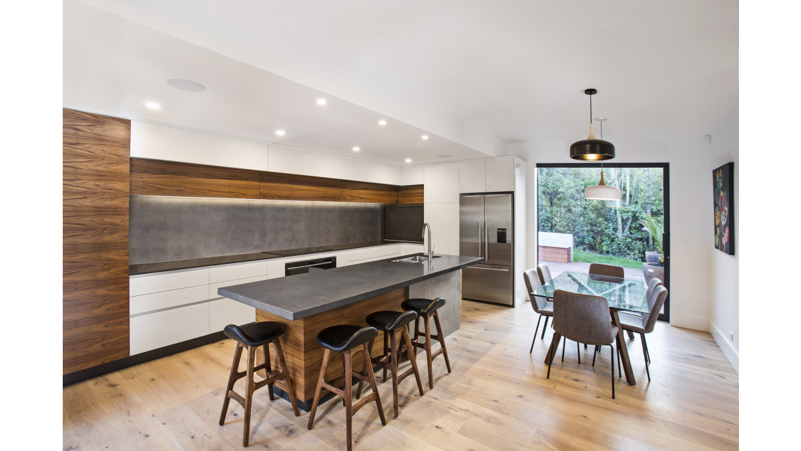
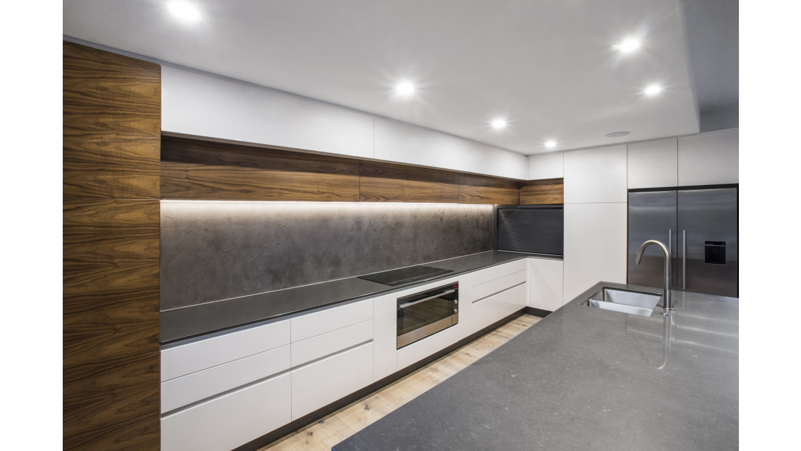
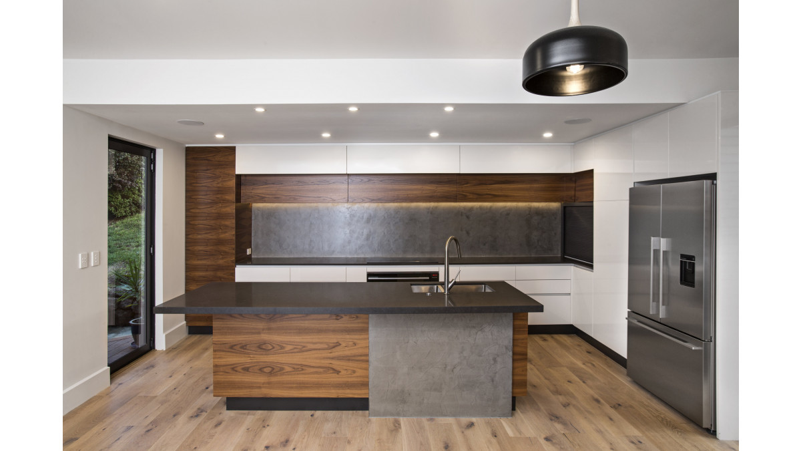
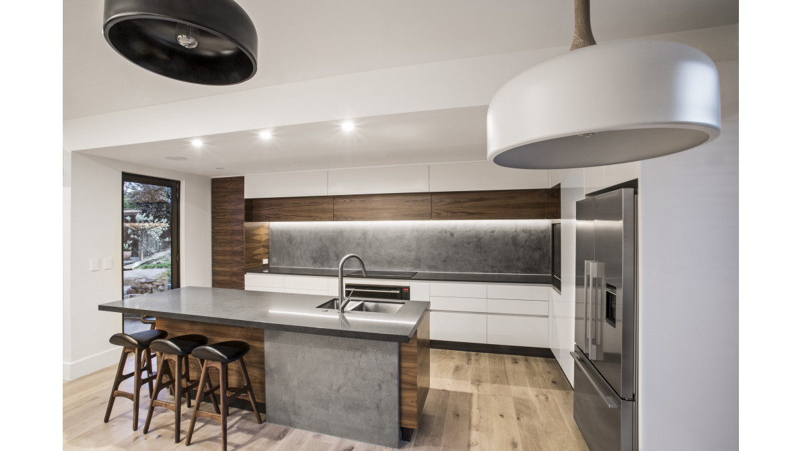
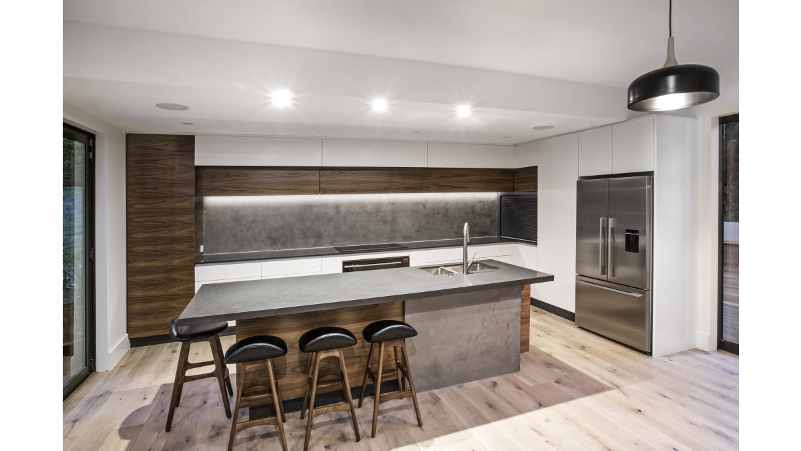


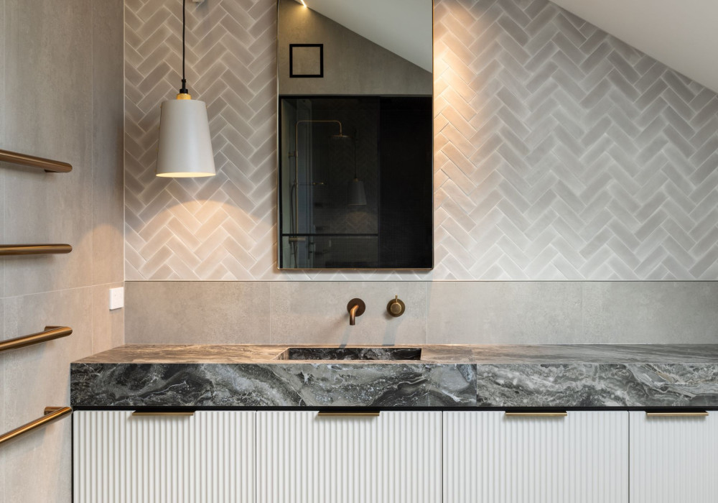
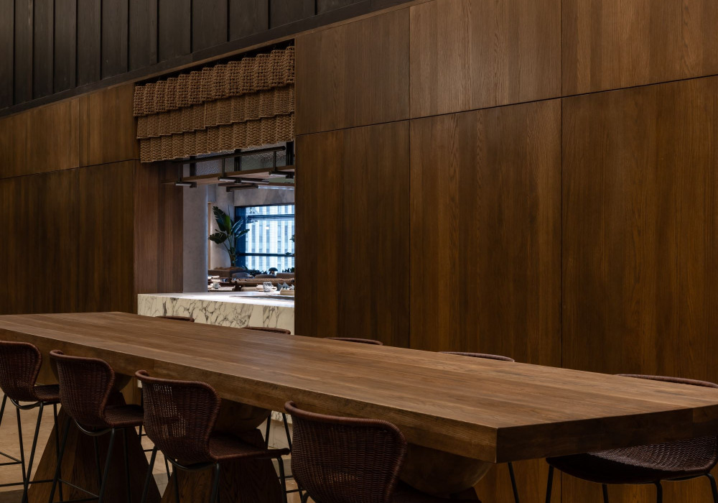

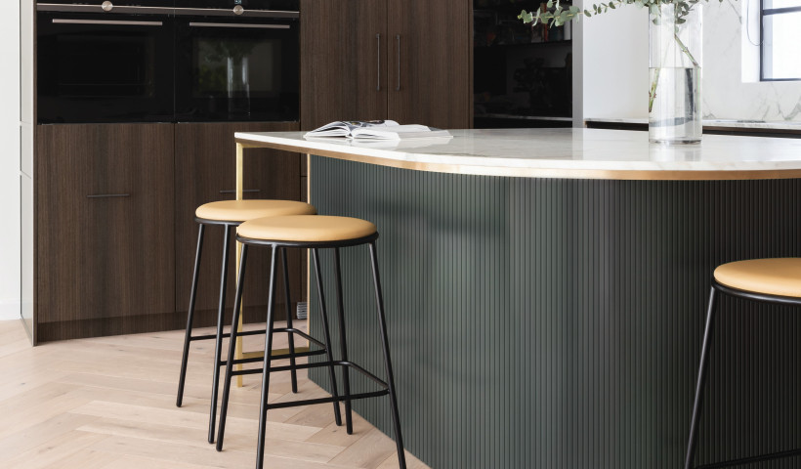
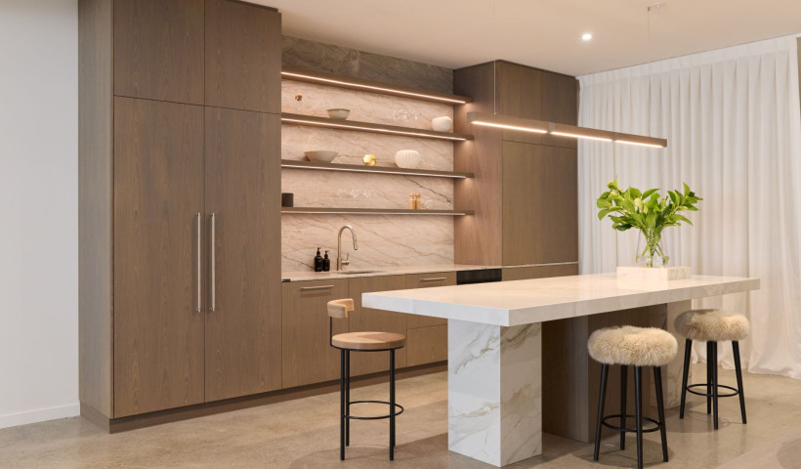
 Popular Products from New Zealand Panels Group
Popular Products from New Zealand Panels Group
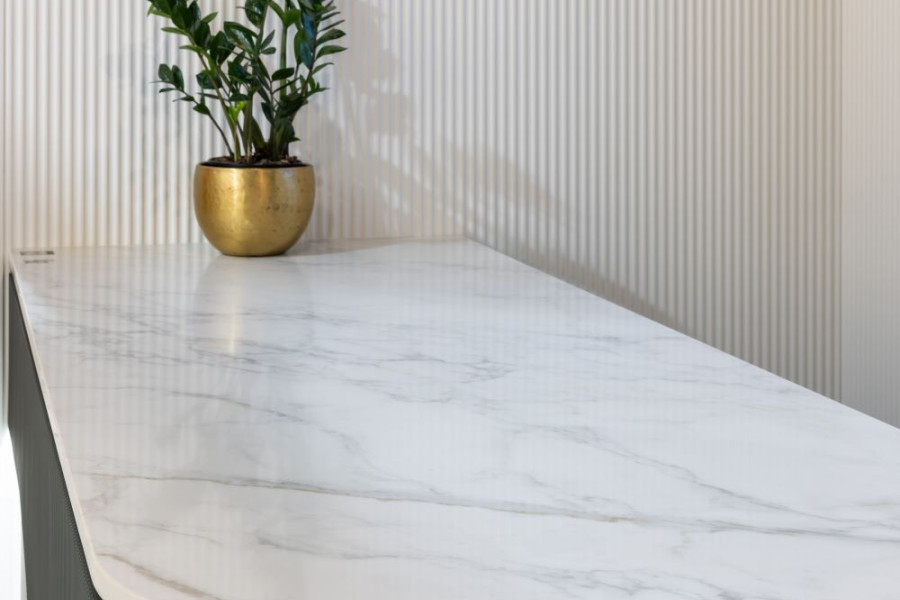

 Most Popular
Most Popular


 Popular Blog Posts
Popular Blog Posts