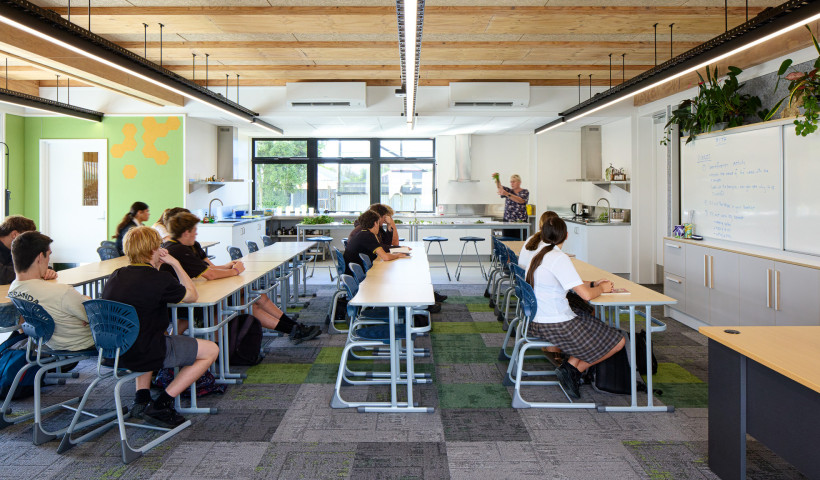
As the thresholds between the street and places of work, study or play, building entrances create strong first impressions. They ‘welcome’ people through their scale and design, and by being safe and easy to use. Deeper transitions not only help general safety from slipping by keeping moisture out, they also make it easier for everyone to use buildings conveniently and independently.
Designing for all
Universal design principles for entries can fill a white paper, but some key considerations include:
- A clearly visible entrance that is easy to find and simple to access
- Doors that are easy to use when guiding a pushchair or a wheelchair
- Flooring that traps water and dirt from shoes and the tyres of wheelchairs and buggies
- Deep, well-lit spaces where people, especially those with impaired vision, can allow their eyes to adjust
Factors such as location, design, colour, reflectance, texture, acoustics and technology all play a part, but it starts with designing and sizing the transition space, wind lobby or vestibule appropriately.
How deep?
The minimum depth for entry matting in Acceptable Solution D1/AS1 Access Routes (NZBC) is 1.8 metres (front to back). But a minimum is not necessarily best practice, so if there is available space, make this transition deeper. This will result in a cleaner, drier interior; easier adjustment to changes in ambient light; and, in the case of wind lobbies, enough space for wheelchairs and buggies to navigate two sets of doors.
The deeper the entry mat, the more dirt and moisture it will remove. A review of industry reports on polyamide-nylon entry mats shows that 50–60% of dirt and moisture is removed after one metre of foot strike, with around 75% removed after three metres. For spaces where water ingress is not acceptable — due to the building use or the user groups — look at a mat depth of six metres to remove over 90% of tracked-in dirt and moisture.
These are guidelines only, as so much depends on the nature of the surface areas leading up to the entrance as well as the mat construction. For instance, polyamide nylon performs better than polypropylene carpet, due to its open-cut pile and high-denier construction.
As well as depth, ensure entry thresholds, gratings and entrance matting are recessed and fixed to the floor so as to present a flush surface and reduce the risk of tripping.
References:
Building entrances: Designing buildings for access and usability by MBIE
Entrances and horizontal circulation by the Centre for Excellence in Universal Design













 Case Studies
Case Studies








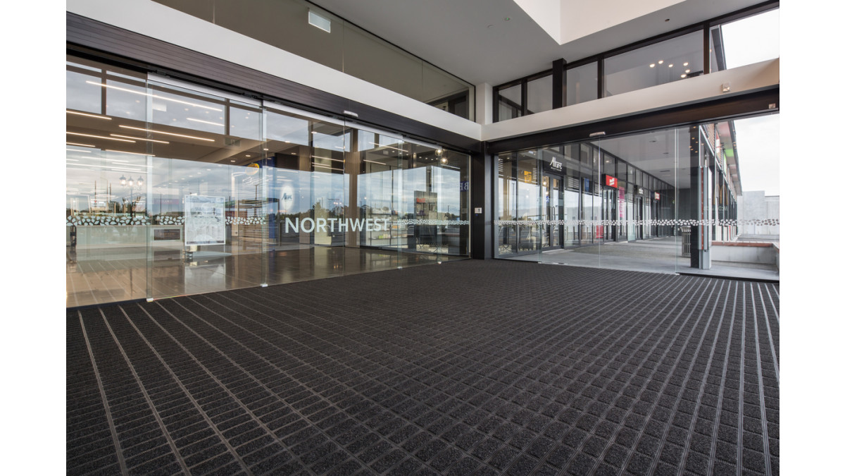
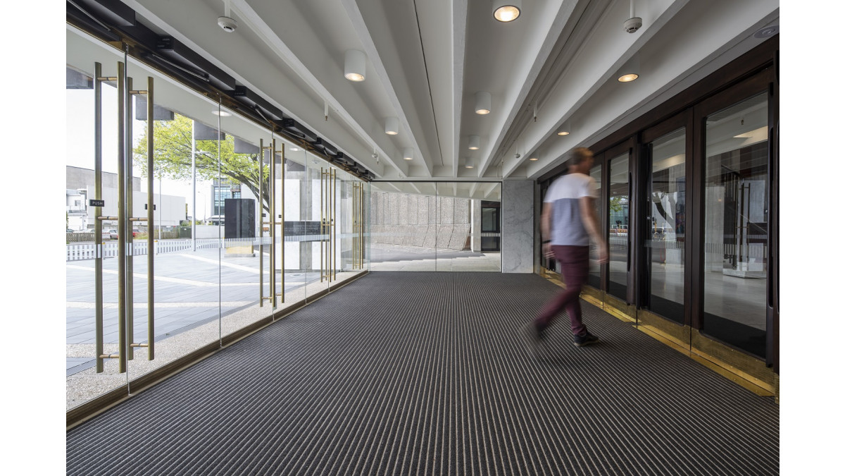
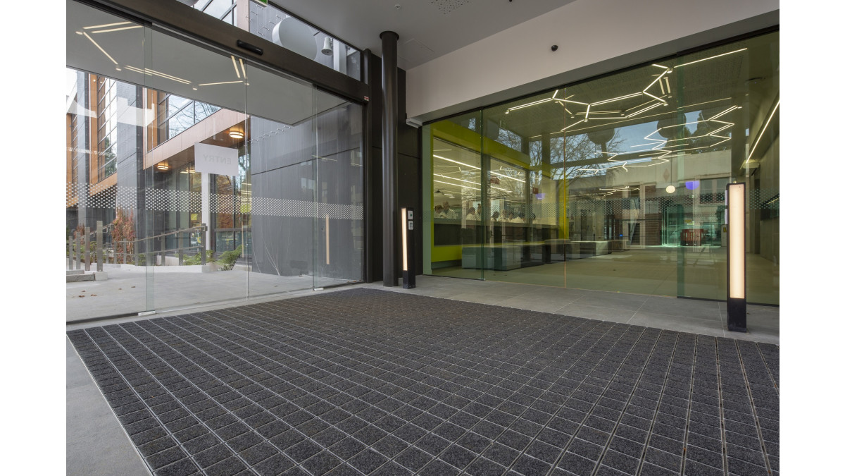
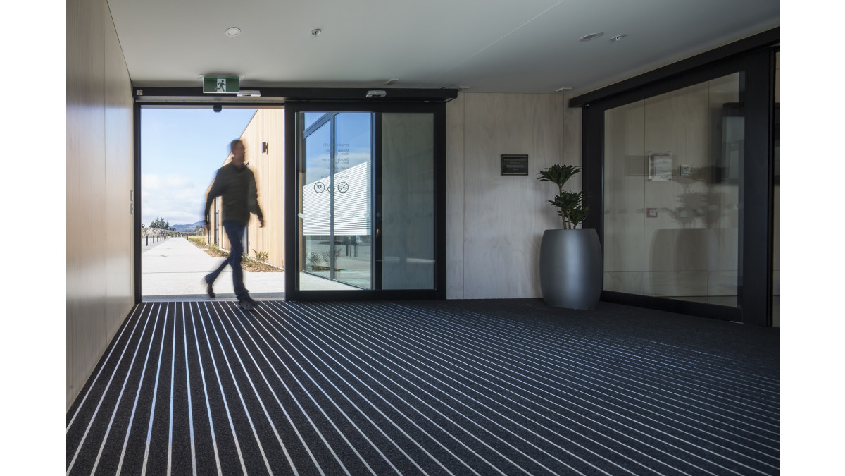


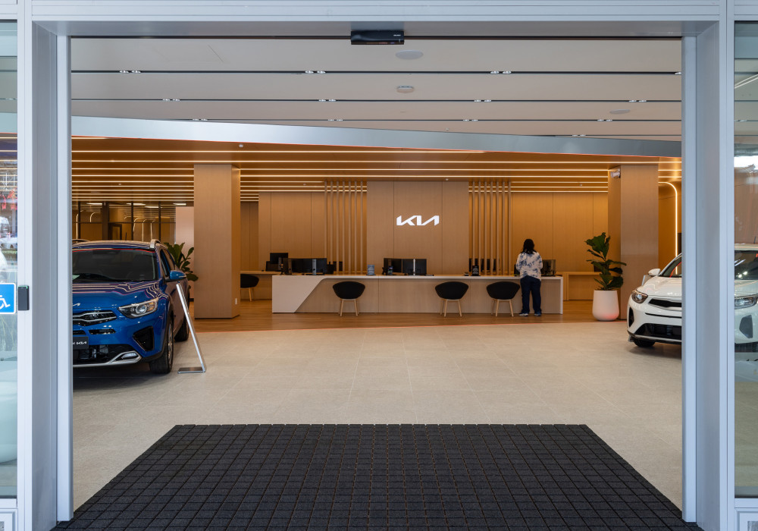
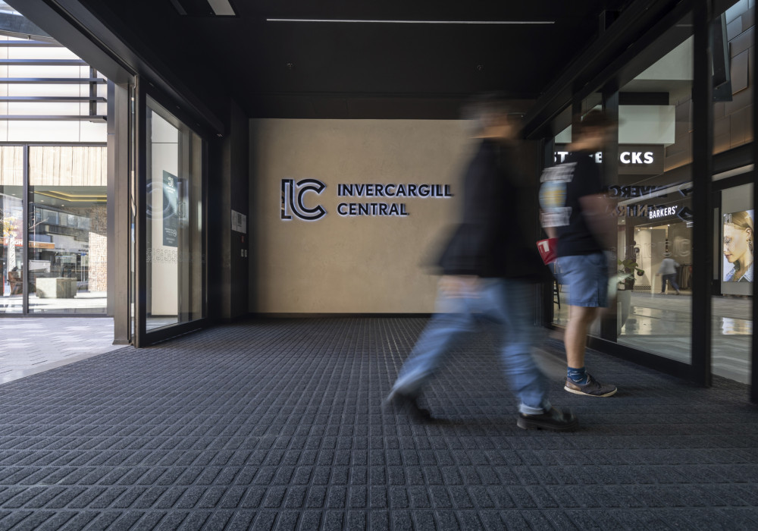
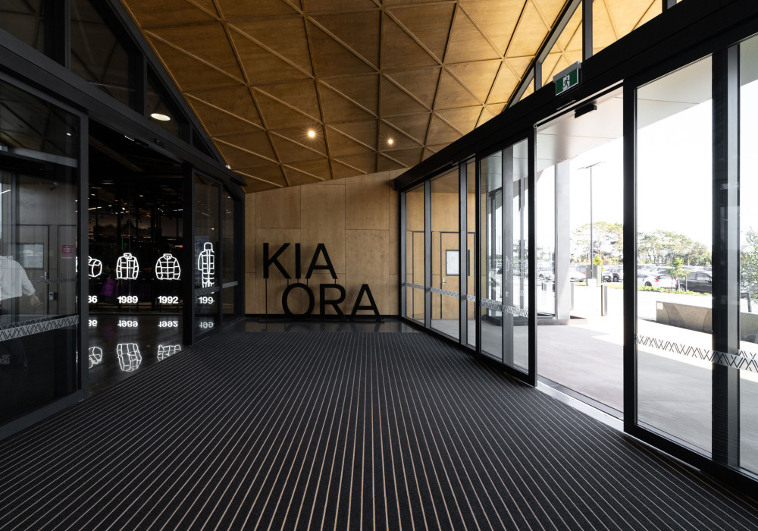
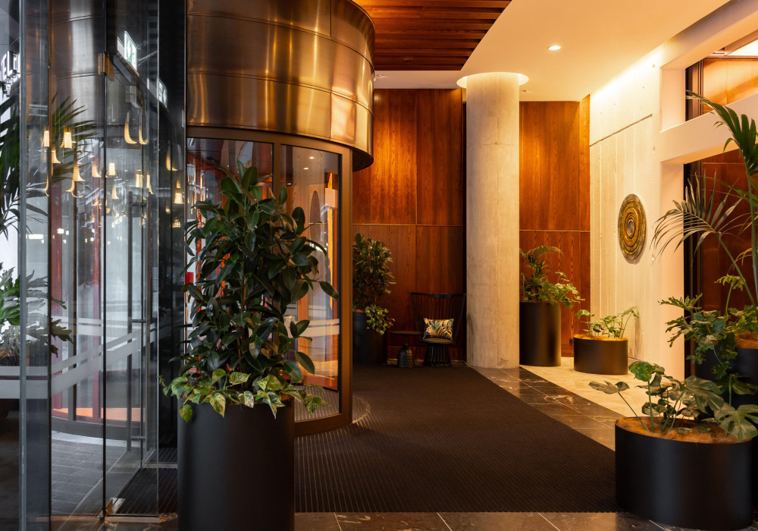

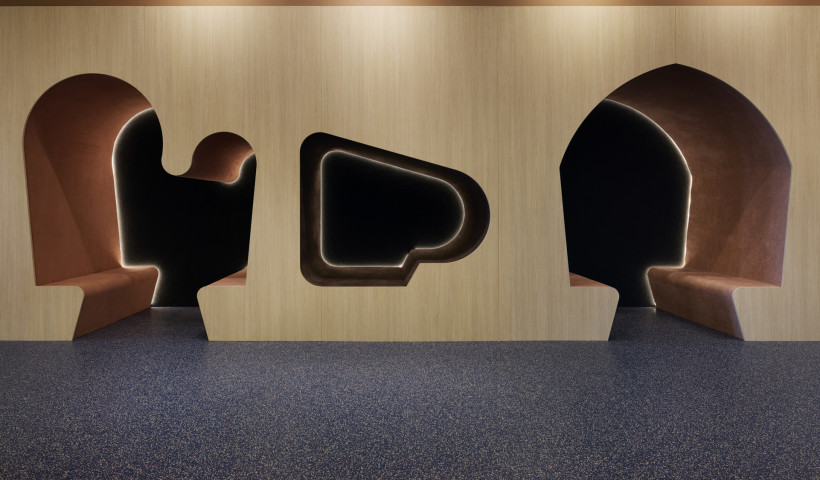
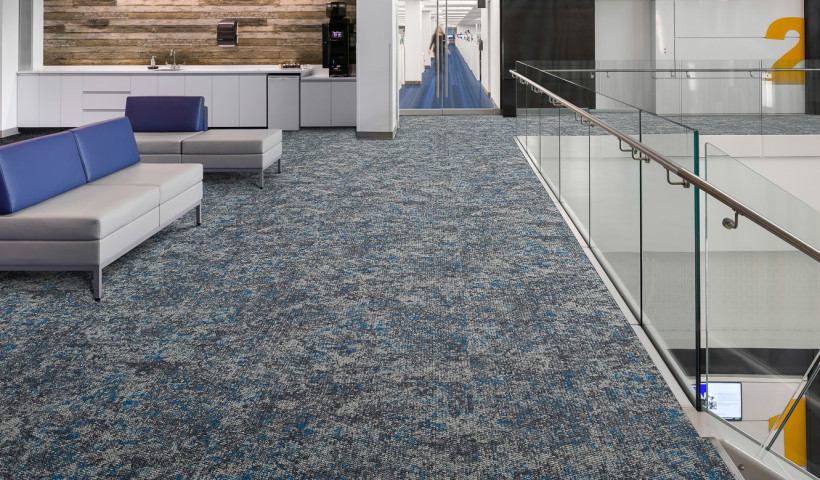
 Popular Products from Advance
Popular Products from Advance


 Most Popular
Most Popular


 Popular Blog Posts
Popular Blog Posts