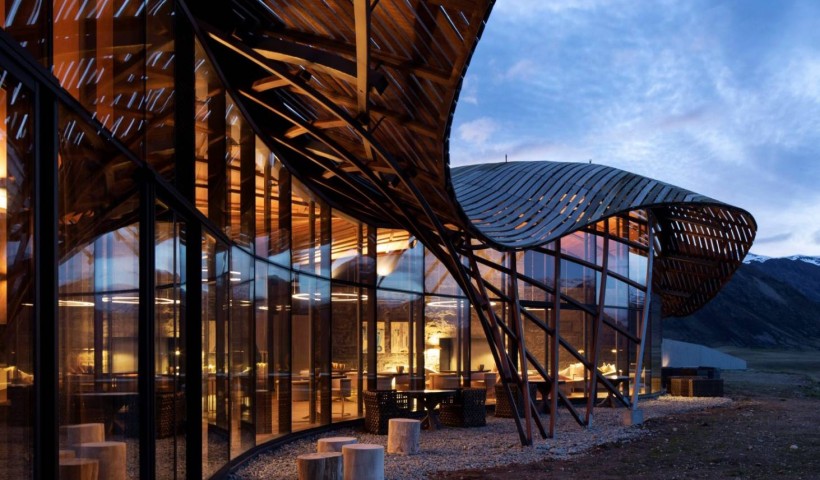
As of June 1 2016, the glass barrier requirements in Section 22 Barriers of NZS4223.3:2016 were cited in Acceptable Solution B1/AS1 amendment 13 of the Building Code. These requirements are intended to make allowances for the consequences of glass failure. For those interested in what this means for glass balustrades and how to specify these to meet Building Code, here is a guide:
Systems that Comply with the Standard
Here are three options when it comes to frameless glass balustrades. All of these options require toughened safety glass or toughened laminated safety glass.
- Toughened laminated safety glass and SentryGlas interlayer in a compliant balustrade system: This option uses the least amount of hardware and is compliant with the new requirements. Sentryglas is a stiff and structural interlayer that holds the barrier up in the event of dual-pane glass fracture. This means that the barrier continues to provide a level of protection from falling. View a SentryGlas demonstration
- Toughened laminated safety glass, EVA interlayer and interlinking clamps in a compliant balustrade system: This option is a combination of toughened laminated safety glass with an EVA interlayer, and interlinking clamps between each pane of glass. In the event of dual-pane glass fracture, the interlinking clamps prevent the barrier from collapsing by holding the broken pane to adjacent panes or to the building. This means the barrier continues to provide a level of protection for people from falling. View a demonstration
- Toughened safety glass and interlinking rail in a compliant balustrade system: This option involves a structural interlinking rail that is side-mounted or capped on top of the glass, and is attached to each pane of glass and to the building. The interlinking rail provides a barrier to falling in the event of glass fracture. View a toughened glass demonstration
View further information on balustrade options
Getting Consent
Compliance is still given on a case by case basis. Here are some tips for starting off on the right foot:
- Get a site specific PS1: The standards are still very new, so to help make the consenting process run smoothly, the best practice is to get a Site Specific PS1. This will mean an engineer will sign off on the design of the barrier system in relation to the specific project.
- Know the wind loadings, occupancy types and cladding watertightness requirements: These are all key elements when it comes to consent of a balustrade design. Have these on hand when specifying a glass balustrade.
Who to talk to when specifying
- Hardware: Euroglass designs and engineers its balustrade hardware in New Zealand and offers a wide range of balustrade designs that fit the three options above.
- Glass: Viridian Glass is currently one of the few companies in New Zealand that offers SentryGlas. If a client has a view that they don't want to compromise on, SentryGlas by Viridian is ideal.
- Specification: For specifying frameless glass balustrade, talk to Jane at Euroglass Creative. With an in-house engineer, Euroglass hardware at her fingertips and a wealth of specification experience, Jane is the go-to for frameless glass balustrades. Contact Jane













 Case Studies
Case Studies








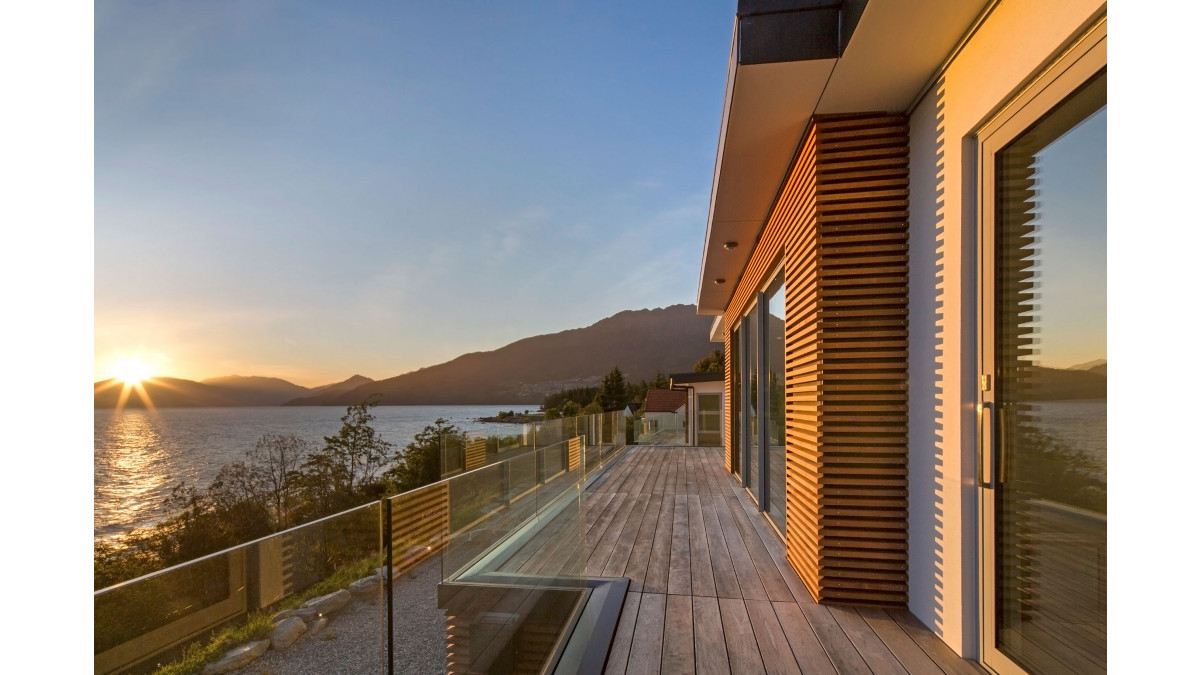
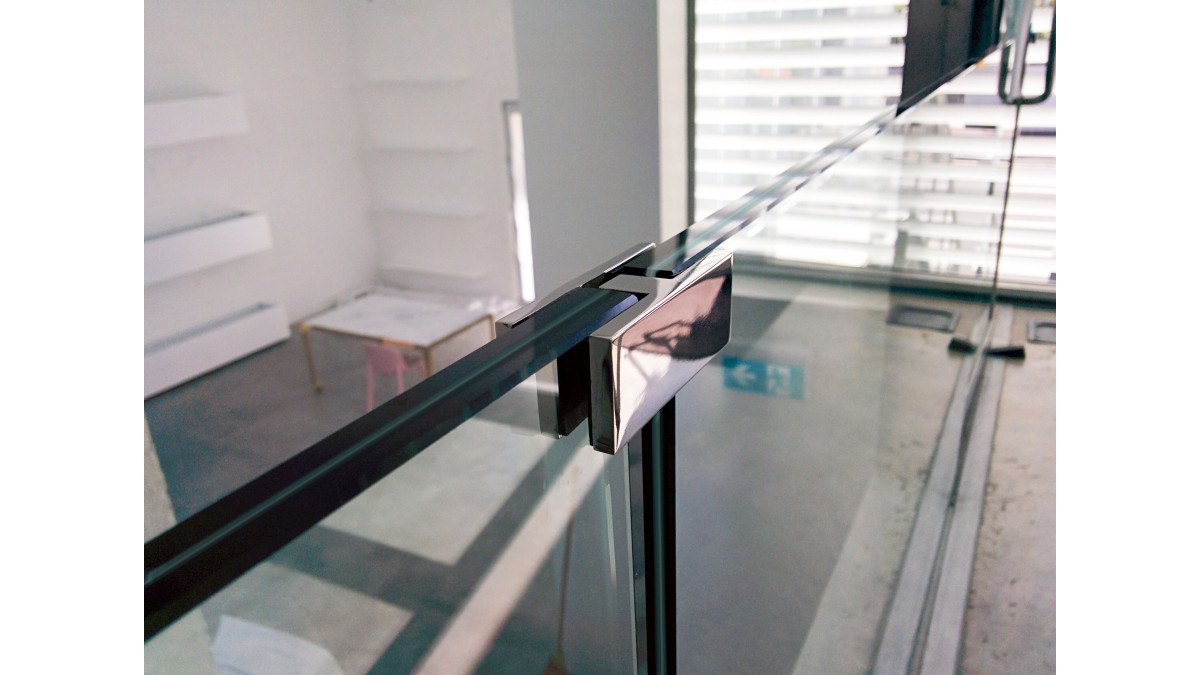
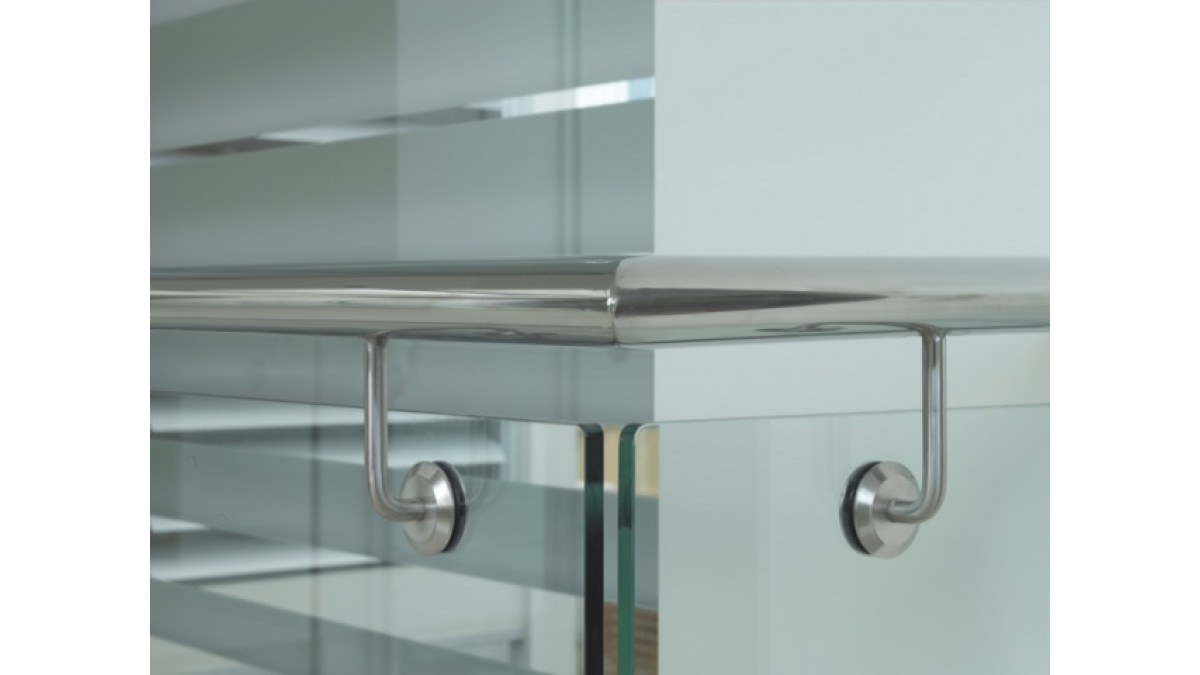


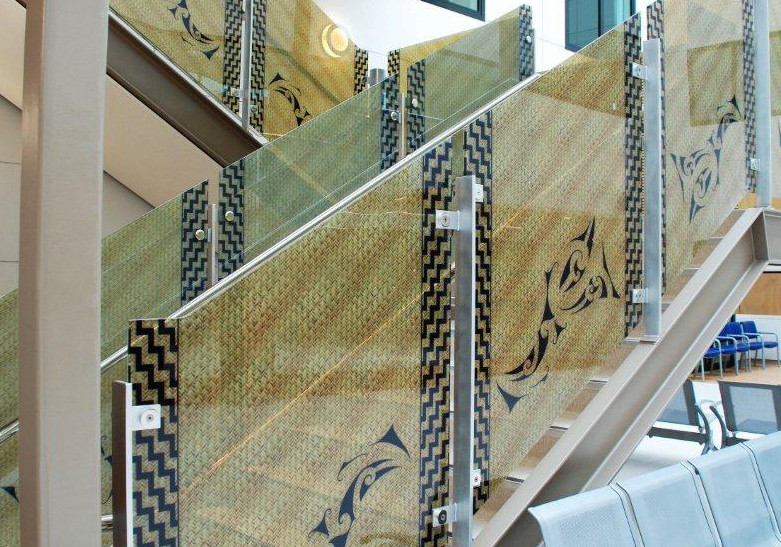
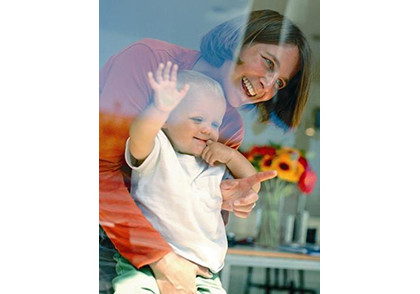

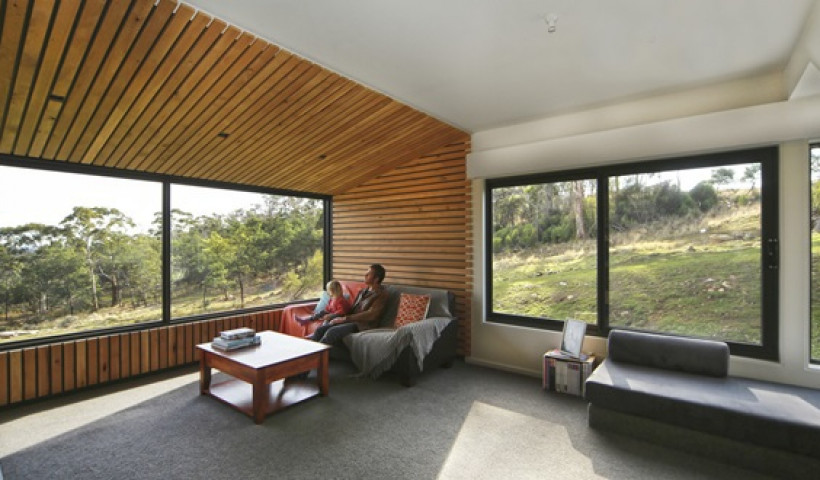
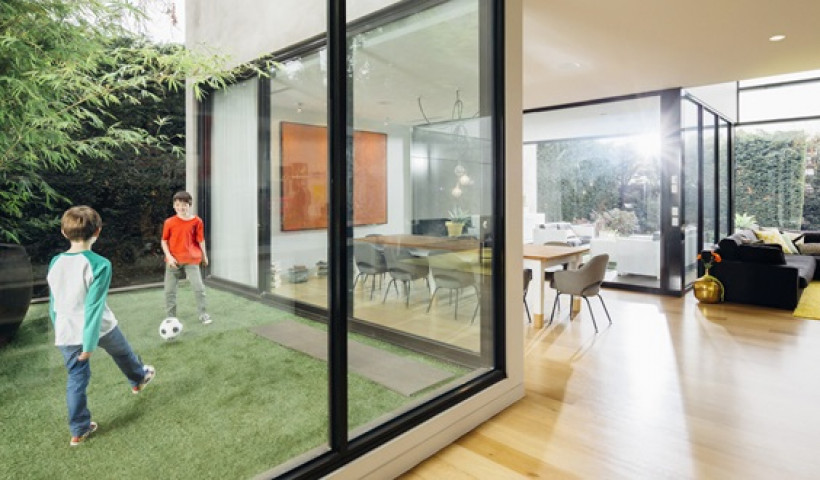
 Popular Products from Viridian Glass
Popular Products from Viridian Glass

 Most Popular
Most Popular


 Popular Blog Posts
Popular Blog Posts