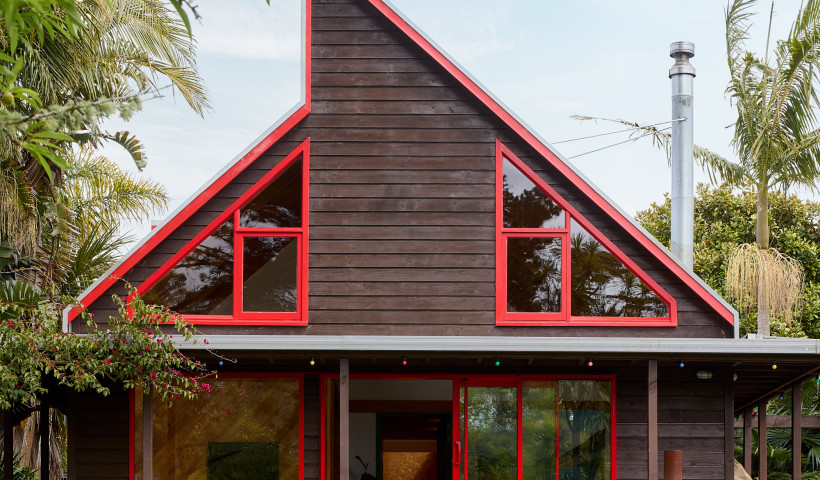
For such a handsome home, the entrance to Bronwyn and Bruce Turton’s Horsham Downs place is not an example of letting all your fireworks off at once. Okay, maybe one bang on approach — the Palm Springs-style cedar covered drive-up — but that’s to keep guests dry in wet weather. However, the door isn’t an extravagant oversized affair designed to instil shock and awe into guests.
Instead, the house has been designed to put people at ease, says Bronwyn. “I love the way it’s always welcoming and warm. I didn’t want it to feel precious and it’s nice to create a space people feel comfortable being in.”
There is, however, an “Oh my God” moment, says Bronwyn, when visitors pass through the entrance and catch sight of the central outdoor room in the middle of a Japanese-style garden of stones and maples. The eye then goes to the floor-to-cathedral ceiling bank of gridded custom windows and through to Waikato’s green rolling meadows beyond. Bang and bang.
For the most part though, it is a house that reveals itself gradually. It is designed as a series of interconnecting pavilions that invariably guide visitors to the outdoor room through Vantage’s large Metro Series large sliding doors.
There are opportunities to turn corners and make discoveries, such as the small courtyard that can be viewed from one of the bathrooms, or the large cafe window from Bruce’s part of the kitchen (where the coffee machine and wine cellar are) that opens outwards on gas struts. Or the Festoonlit, acoustically perfect high brick-walled courtyard son Brad got married in, just off the guest pavilion.
The couple, with two grown-up children, bought the land complete with four paddocks back when their daughter Emma was competitively riding. Now she’s having her own children, the generous stables and dressage arena don’t get the use they once did, although the horse and naughty pony still enjoy sheltering in the stables when it’s raining.
From the outset, the couple knew they wanted a “very grounded home”. And that was the brief to Tane Cox of Hamilton’s Red Architecture. “We wanted to incorporate a lot of natural materials, such as steel and timber but didn’t want an industrial look — although we wanted a nod to the industrial. And we particularly liked brick.”
Bronwyn’s attraction to natural materials is almost genetic. “My parents were rock hunters. I hated it because our holidays weren’t to Whangamata; we went gemstone-hunting in the Coromandel. My love of stones comes from them.”
She and Bruce know their building materials. Bruce is a builder with his own company (Turton Builders) who spent 18 months building the house alongside son Brad, and Bronwyn is an interior designer and principal of Turton + Oliver Interior Design.
Both are also details-obsessed and enjoy sourcing new materials that will stand the test of time, as well as finding practical solutions and innovations. Working with her trusted collaborators she sourced Belgian bricks (“they’re a smaller shape to the New Zealand ones, have an earthy tone and an aged appearance”), and pink Brazilian quartz for the bathrooms and kitchen benchtop,
European hand-sawn oak is used for the flooring throughout, with dark stained oak in the kitchen and cedar for the exterior and interior walls and ceilings. Using natural materials means you don’t need a lot of decoration, she says. “When you design it’s about the detailing that people don’t notice but they know it looks all the better for it.”
They’ve forged close connections in the construction industry and been involved with many collaborations. In this project, they worked with landscape designer Lee Burton, Stellaria (for bricks), and Huntly Joinery (which Bronwyn has worked with for the past 30 years) for the extensive Vantage joinery used throughout.
An example of the details becoming the decorative elements are the anodised extruded hardware from Vantage’s range. It’s thinner and has a more bespoke appearance.
There are so many of these to enjoy: the boardwalk looping around the house and the oversize fireplace with exposed flue offset against those raked windows and the window seat with exaggerated framing.
Bruce and Bronwyn’s attention to detail and their carefully chosen materials have ensured these features are the home’s true heroes. “It also means the house won’t date.” Bang. Bang. And bang.
As featured in Your Home & Garden. Words by Fiona Hawtin.













 Case Studies
Case Studies








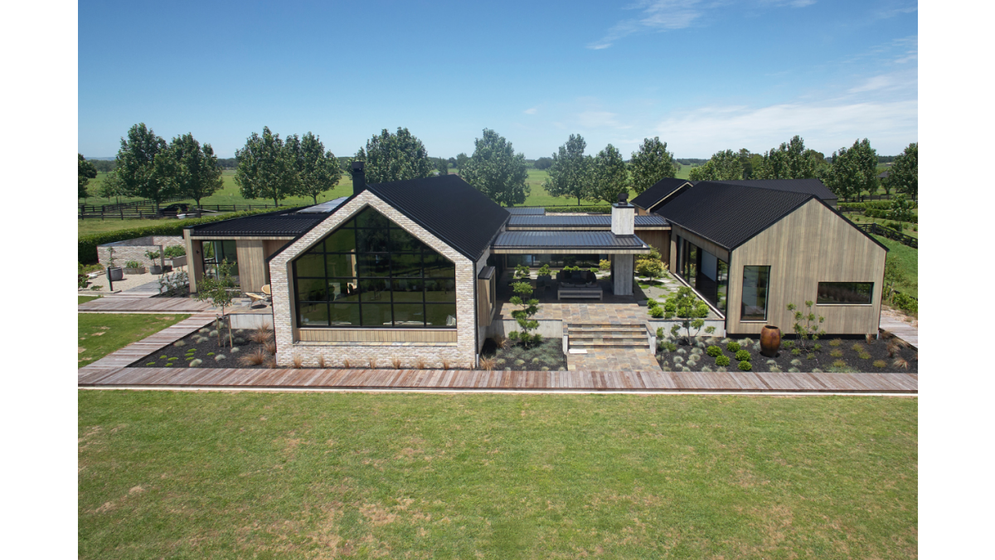
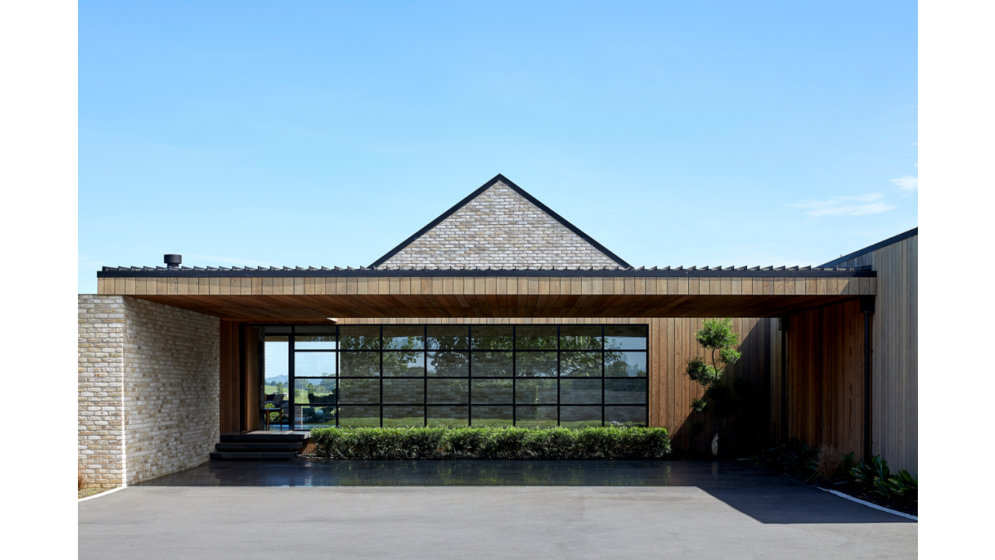
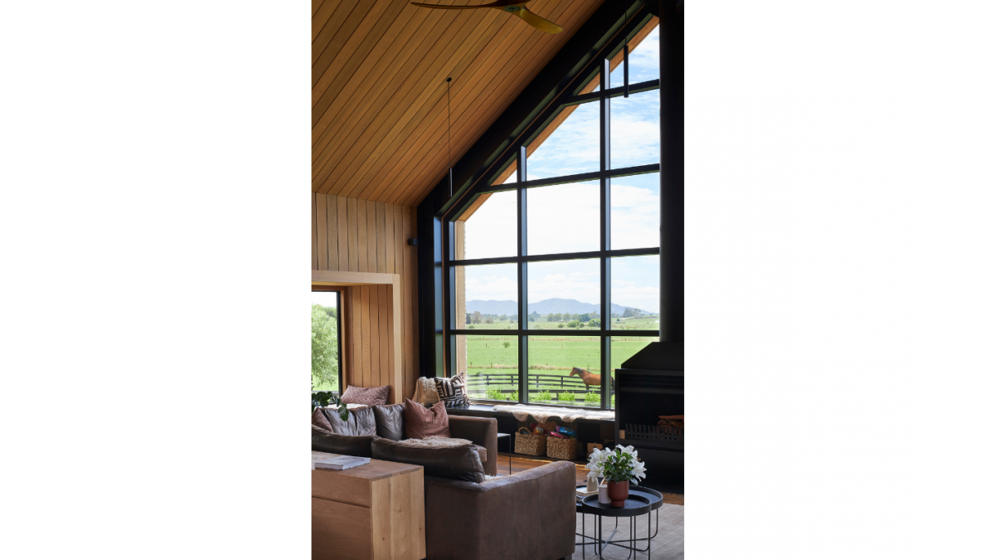
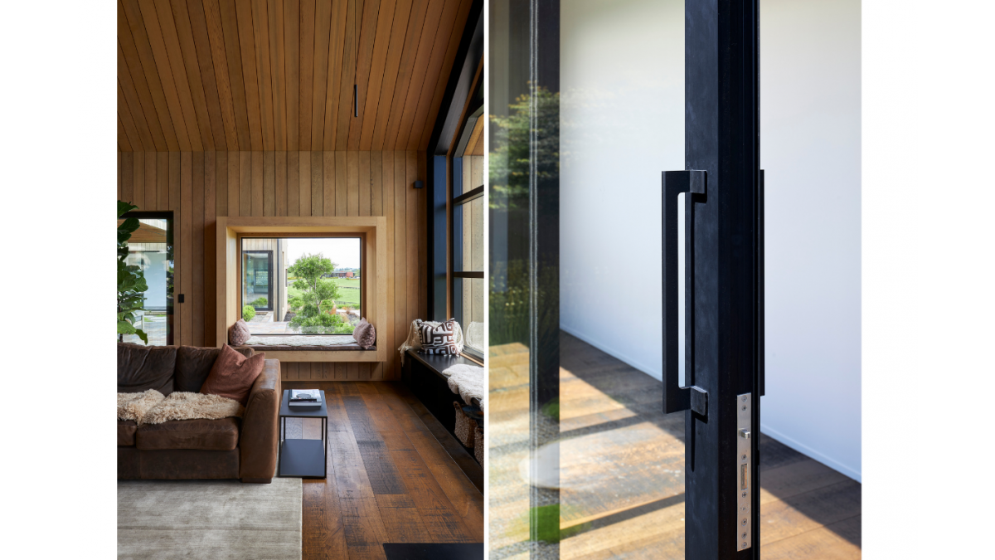
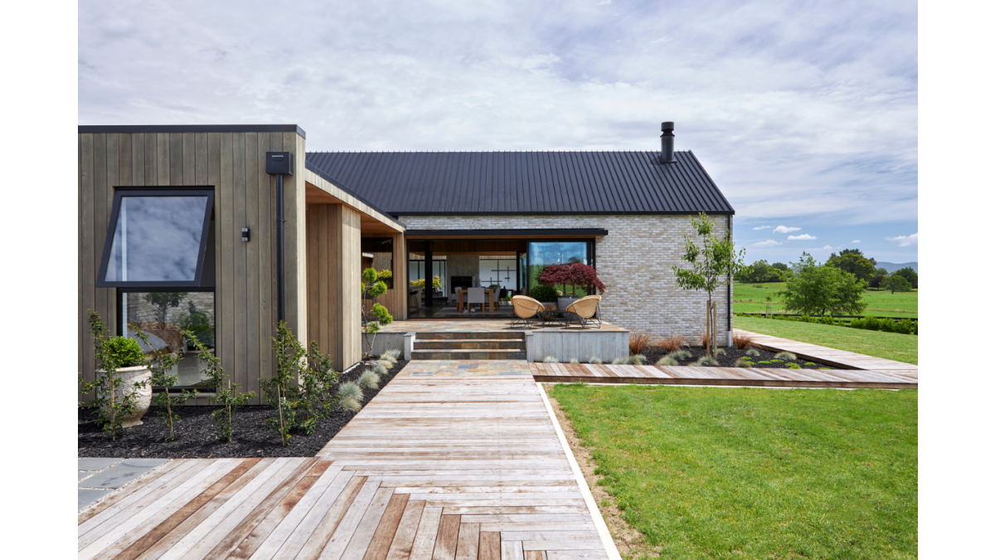


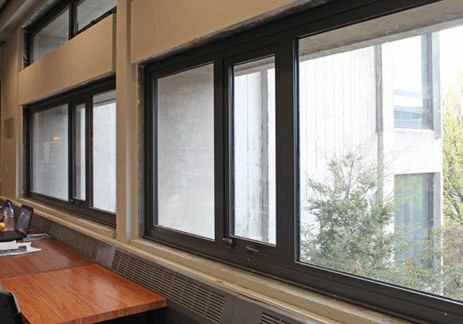
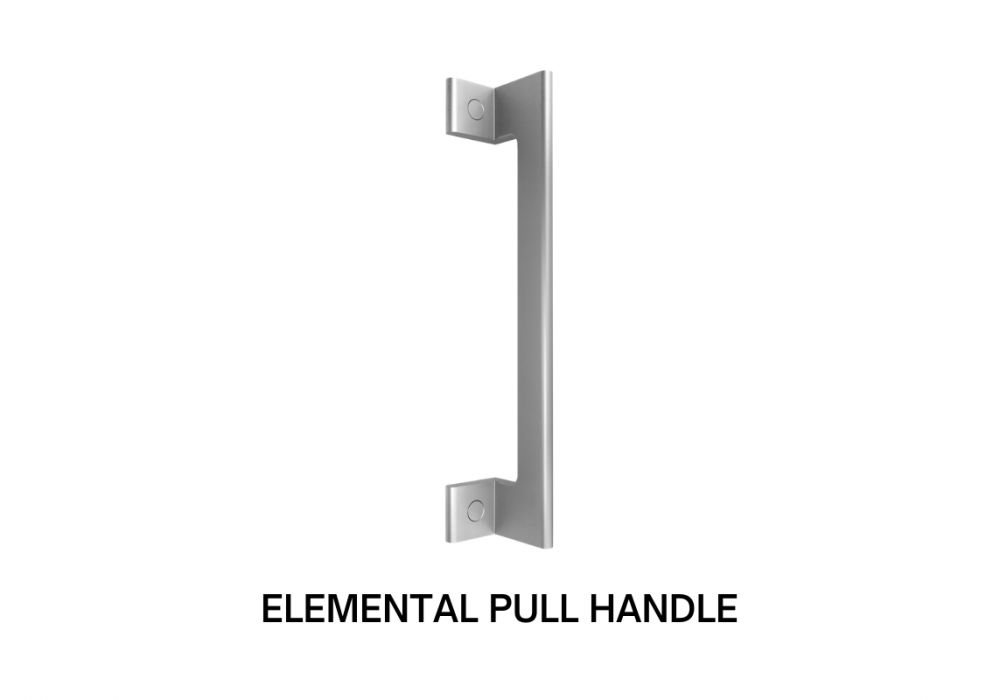

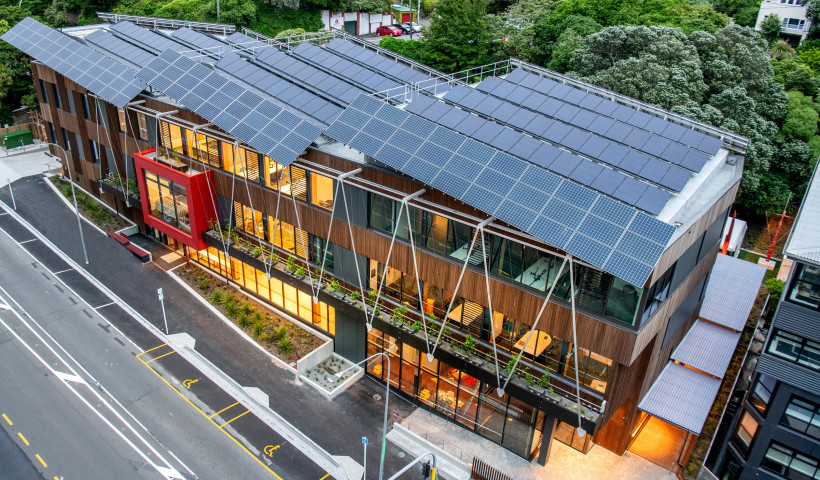
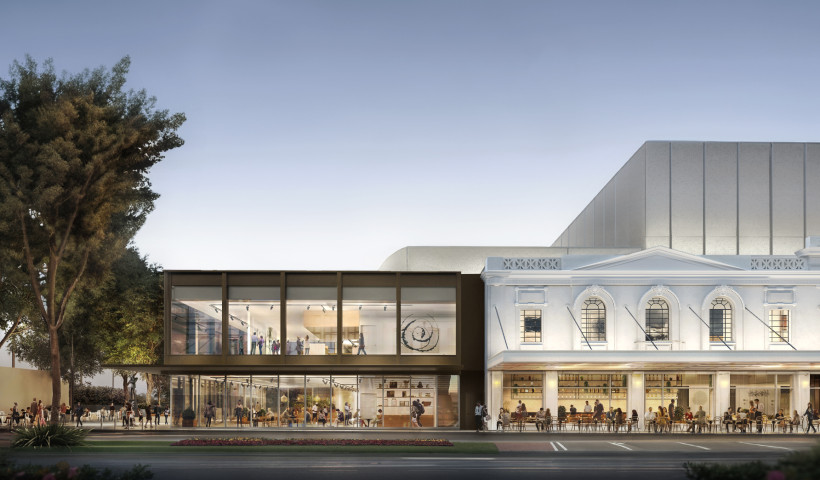
 Popular Products from VANTAGE Windows & Doors
Popular Products from VANTAGE Windows & Doors


 Most Popular
Most Popular

 Popular Blog Posts
Popular Blog Posts