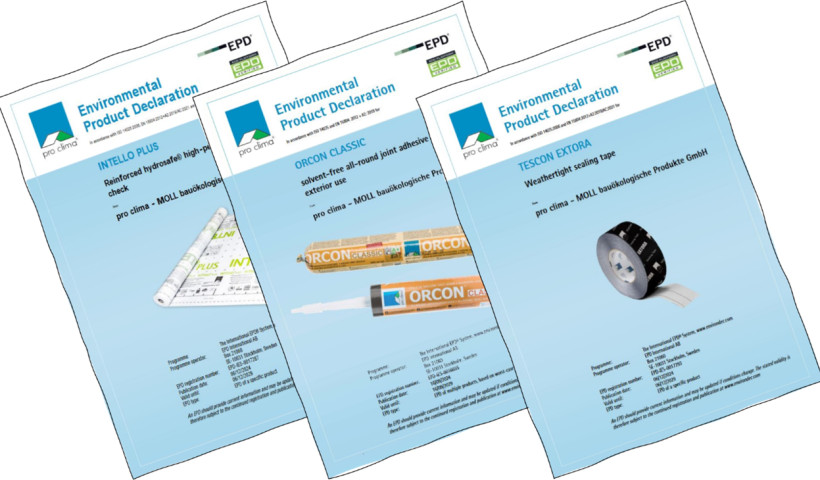
Ross and Julie Brown of ehaus Waikato recently completed their award-winning Waikato expoHaus home located in rural Taupiri. The eHaus Euro home has been built to the German Passive House institute energy efficient classic standard. The standard means the home requires little to no energy to heat or cool and will operate at 20-25°C all year round. This kind of energy performance is exceptional, but the additional benefits of a quiet, comfortable healthy space are also fundamental.
A certified classic Passive House uses no more than 15Kwh per square metre per year to heat which is 81% less energy than used to heat a standard new double glazed family home to 20°C. The indoor air quality is also outstanding due to the high level of filtration removing 98% of pollutants from the air — perfect for those with allergies and or respiratory issues.
With a 252m² footprint, this home offers four bedrooms, two bathrooms and two living areas. Some of the visible features include beautiful German engineered windows and doors, and solar photovoltaic panels.
The invisible features include carefully designed insulation connections to prevent any thermal bridges, a dedicated airtightness layer and a mechanical heat recovery ventilation system. Airtightness is achieved through the use of plywood panels taped with TESCON VANA tape. This tape has passed independent testing for durability so it can be rated for 100 years of adhesion performance. This eHaus Euro achieved an airtightness level of 0.41 air changes per hour when tested at 50 pascals. Standard homes built to the NZ building code generally operate at about five air changes per hour.
Ventilation is supplied by a Zehnder Q350 heat recovery ventilation system. This system allows fresh air to replace damp stale air while recovering more than 90% of the warmth in the outgoing air.
SOLITEX EXTASANA is used as the external building wrap behind the cladding system and Solitex Mento 3000 as roofing underlay. These membranes can resist up to 10,000mm of water column pressure making them extremely water resistant yet also include active vapour transmission which transports water vapour out of the insulation and framing layer, helping to keep it dry and free of mould and condensation.
Take a 3D tour of the home here
This show home is also open to visitors Monday to Friday 9-4 so those around Waikato can pop in, talk to the team and experience the Passive House first hand. Ross and Julie and their team are there to answer questions like: “Can you open windows in a Passive House?”, “How do I know that it will actually use less than 15Kwh per year to be 20 degrees?” and “What has the cost of power been for the last 12 months?”













 Case Studies
Case Studies








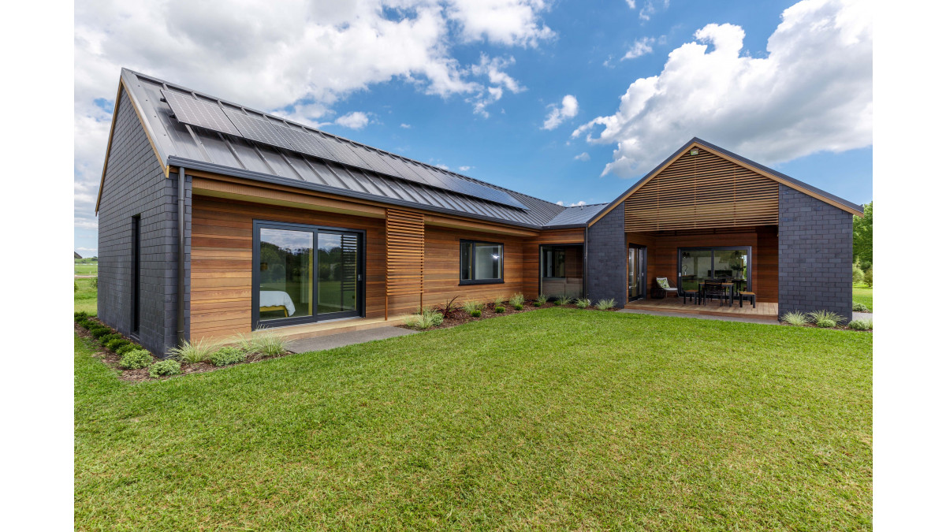
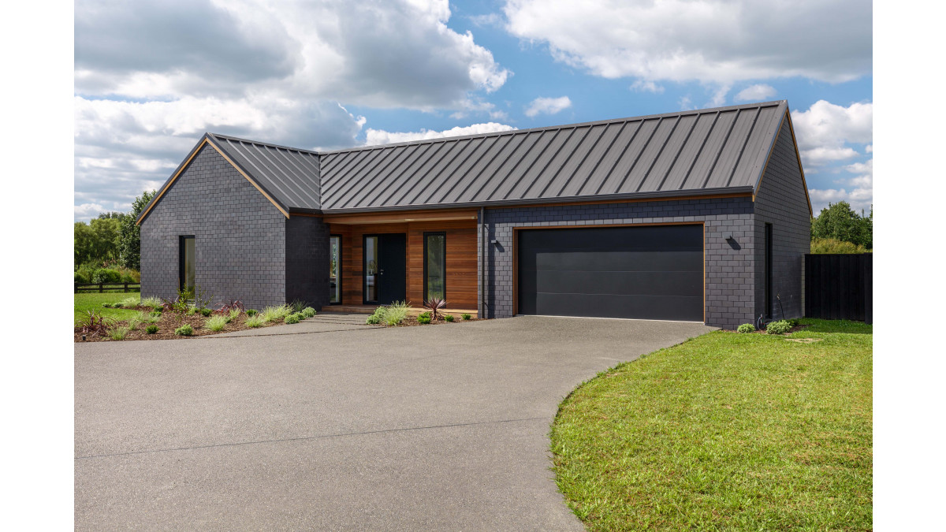
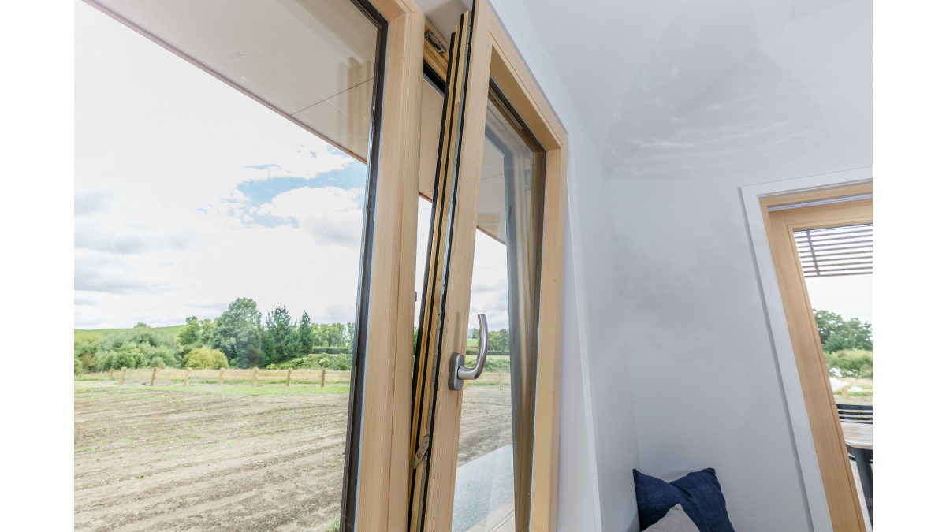
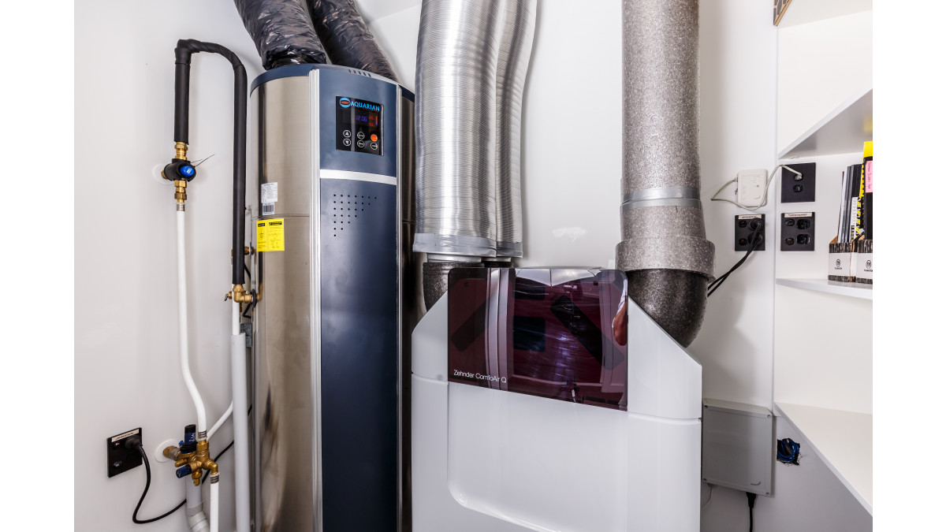


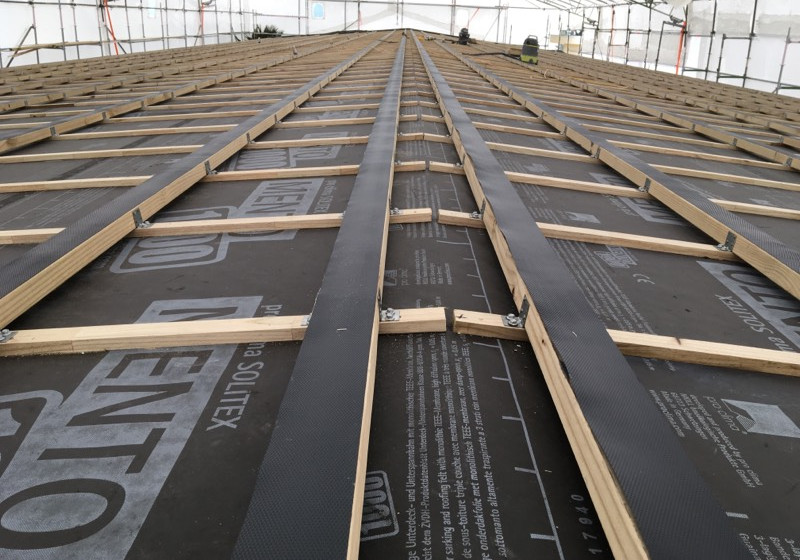
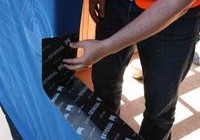
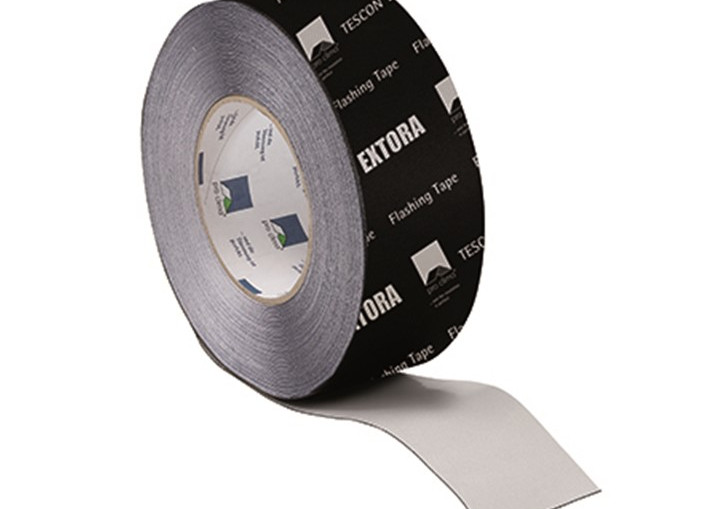

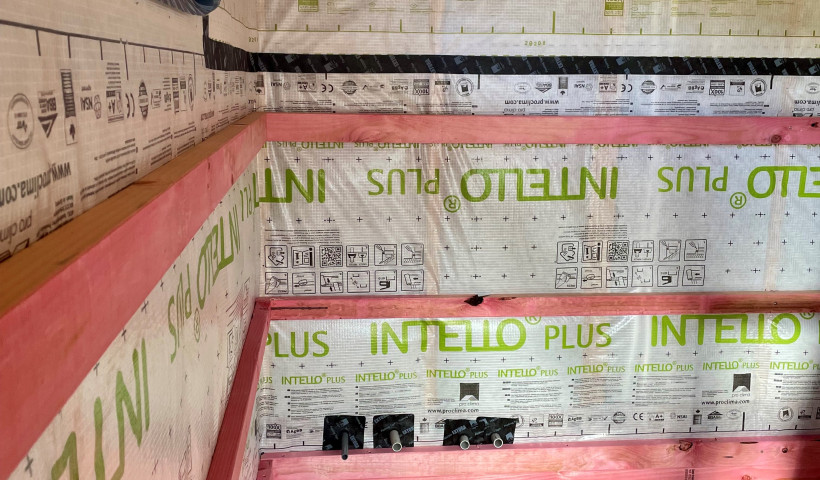
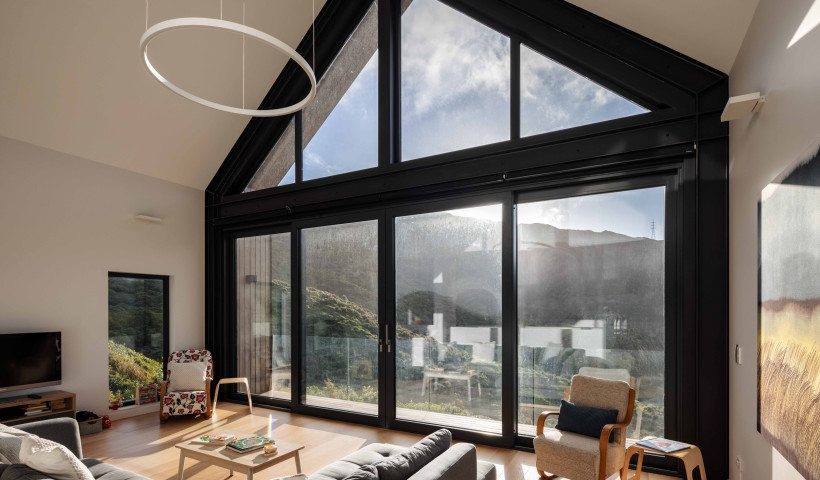
 Popular Products from pro clima
Popular Products from pro clima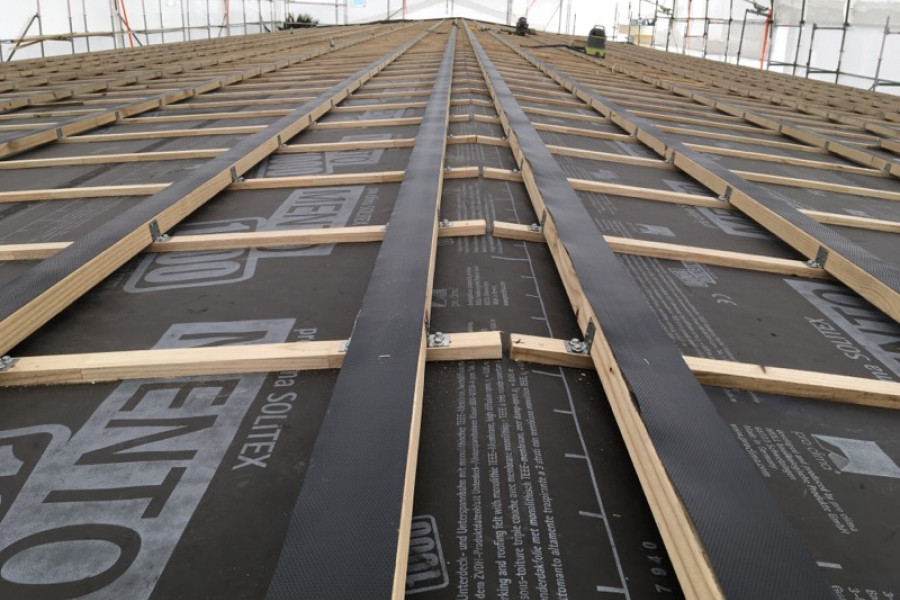
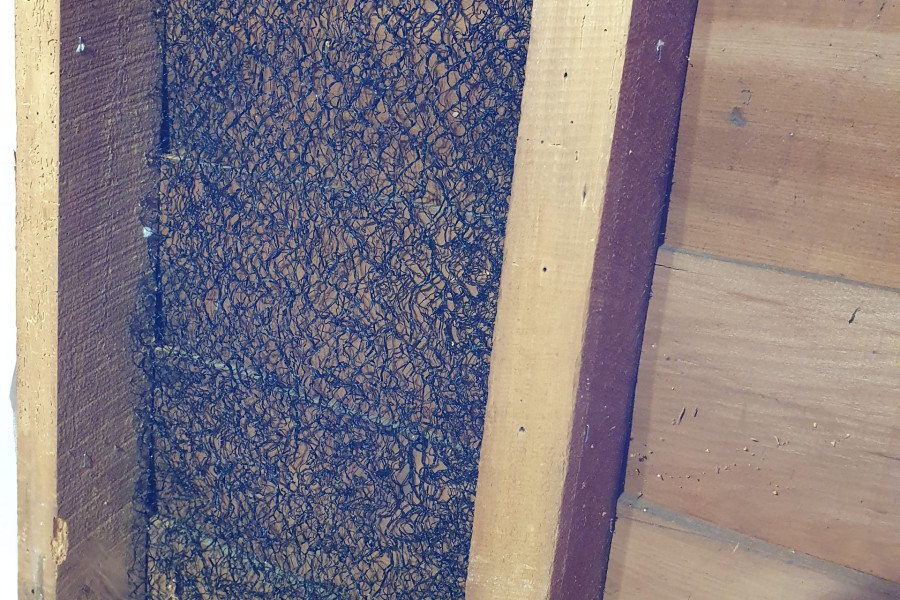
 Posts by Pro Clima Technical
Posts by Pro Clima Technical
 Most Popular
Most Popular


