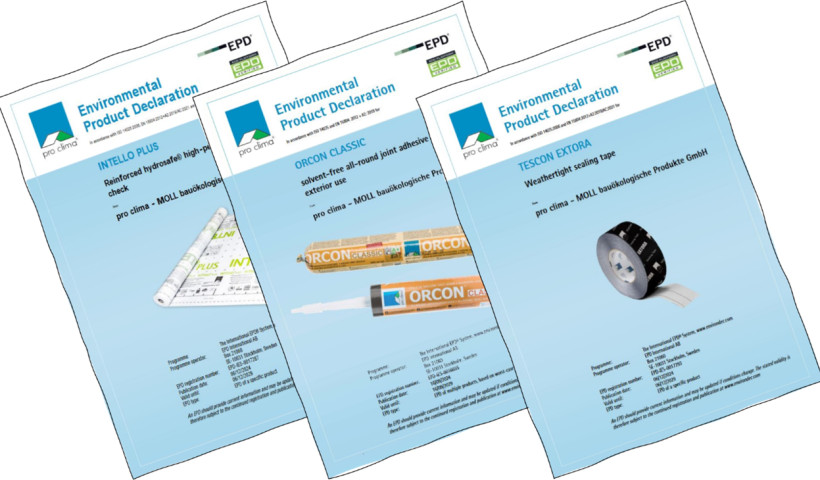
Kurk Brady of Smooth Lines Architecture is in the final build stage of a low energy home for his family. Shifting the existing house across the section made way for the new design incorporating the principles of the 'Fabric First' building envelope approach. This approach means the building envelope has been designed for absolutely continuous, connected layers of weathertightness, insulation and airtightness. The performance of the building envelope is balanced by large amounts of openable glazing and backed up by a mechanical ventilation system for energy return and comfort.
It is a home first and foremost. The house has really interesting features like a parallel double hallway achieving a connection/separation between 'private and public' spaces, but more interesting is how it will perform for comfort and health — and its miserly energy use to keep it comfortable over time.
Airtightness:
Kurk incorporated the INTELLO Internal Airtightness System from Pro Clima in order to improve the temperature and moisture control inside the home as well as protecting the envelope from the chance of internal moisture accumulation.
Ventilation:
He installed a Zehnder Heat Recovery Ventilation system to keep the internal air fresh and dry, recovering as much as 90% of the energy while replacing the air a minimum of once every three hours (ASHRAE standard).
Insulation values were as follows:
- Walls (total R4.2): R2.8 Knauf wall batts in 90mm framing with an additional R1.4 in the 45mm service cavity, providing R3.25 – R3.54 construction R-value (using Design Navigator calculations).
- Ceiling (total R5): R1.8 between truss bottom chords and R3.2 over (including over ventilation pipes etc), providing R4.19 construction R-value.
- Floor: 50mm polystyrene insulation (R1.4) to entire slab with 10mm insulated Marmox BD (R0.28) to slab edge providing R2.95 – R3.15 construction R-value.
- Windows: Thermally broken aluminium with Low-E, argon filled glazing providing R0.44 R-value (glazing element).
- R2.8 wall insulation between residence and garage with garage insulated using R2.8 wall insulation, then repeated ceiling, floor and window insulation along with insulated garage doors. This area is outside the airtight envelope.
Hot water is provided by a Heat Pump hot water system and whole-house heating will be supplied by a single heat pump in the central living area. Kurk has prewired the home to allow for easy installation of Photovoltaic panels at a later stage.
Pro Clima looks forward to hearing more from Kurk and his family once they have experienced their first winter in a low energy home.













 Case Studies
Case Studies








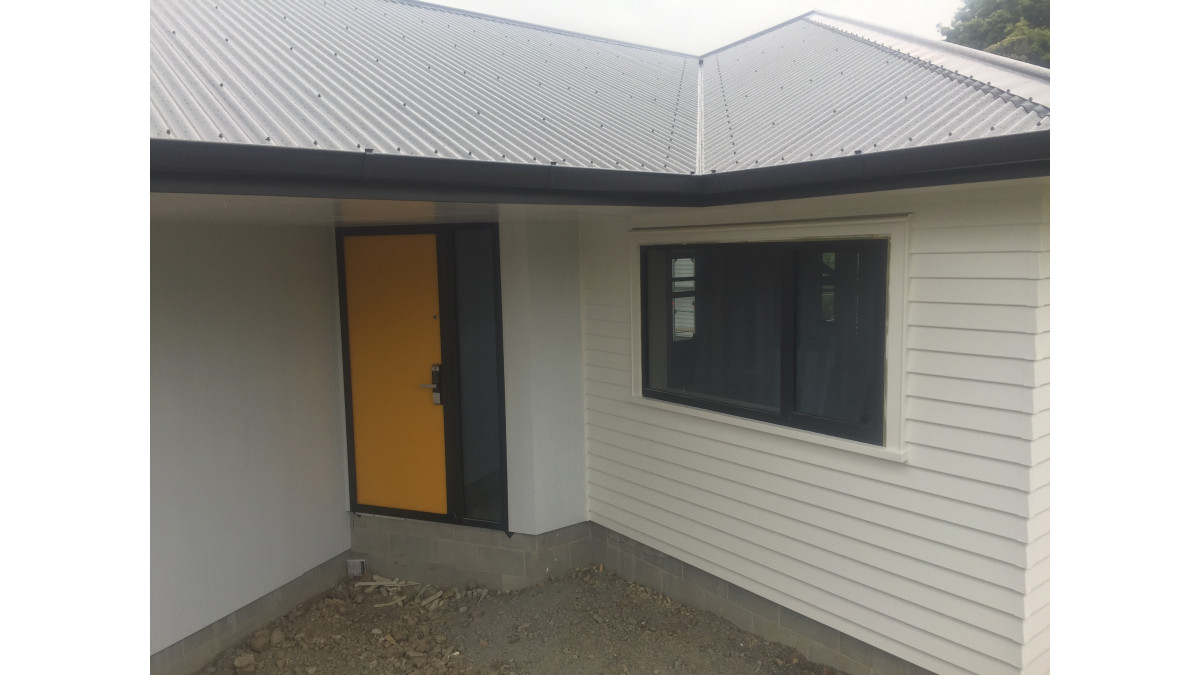
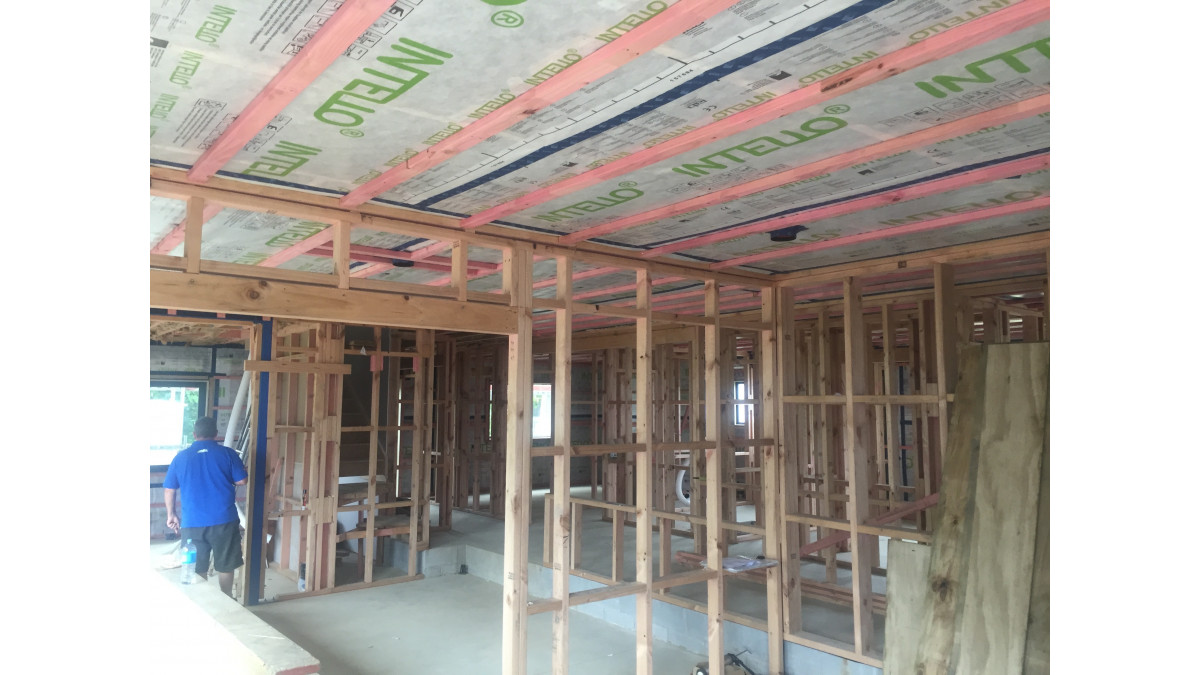
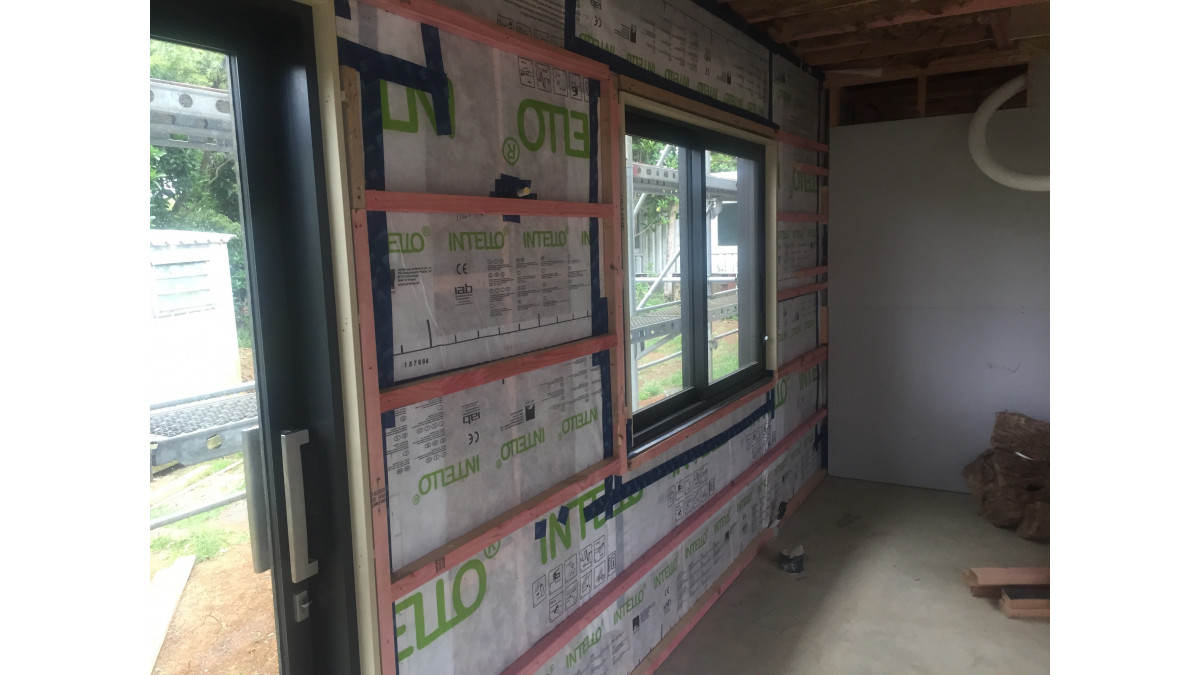



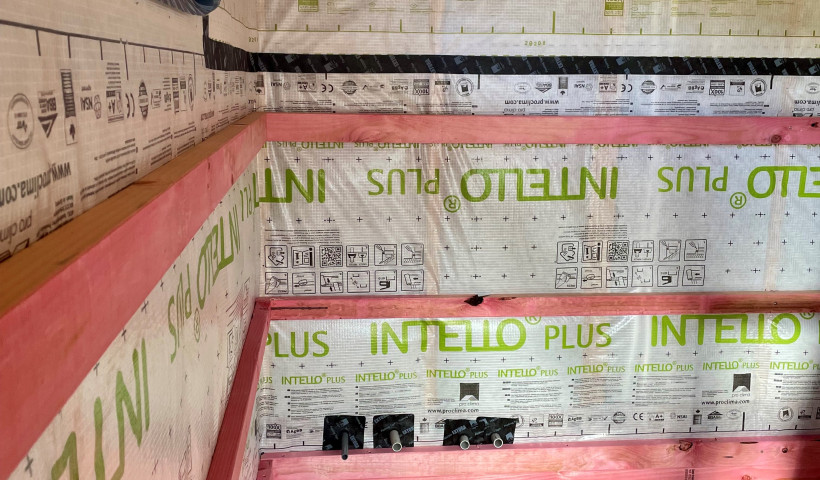
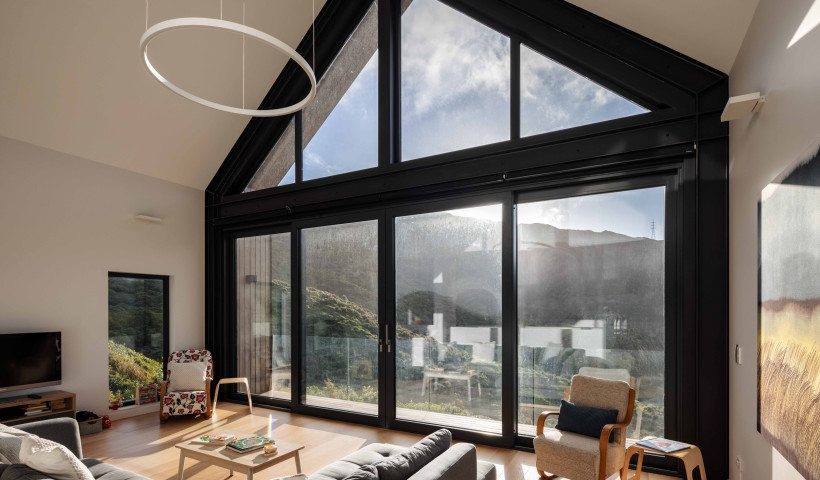
 Popular Products from pro clima
Popular Products from pro clima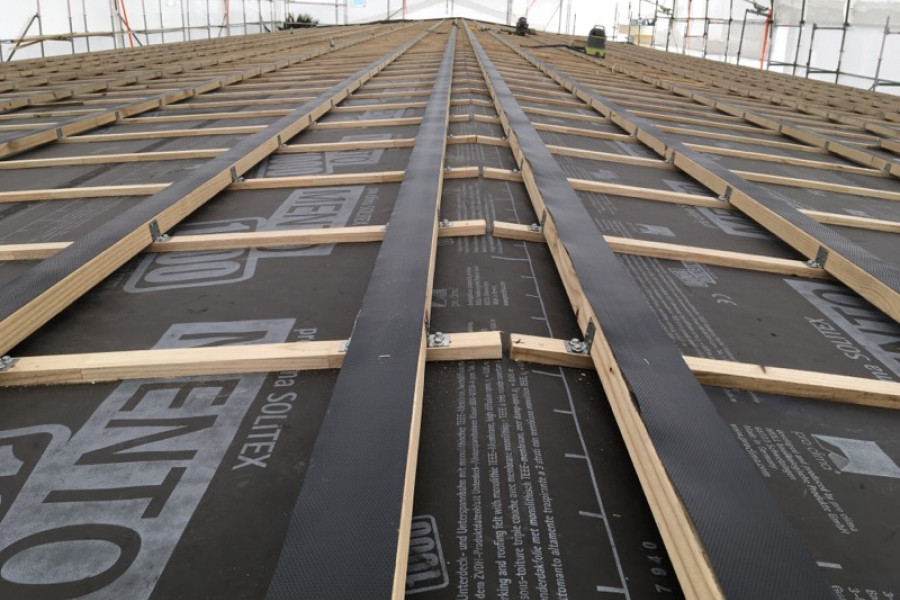
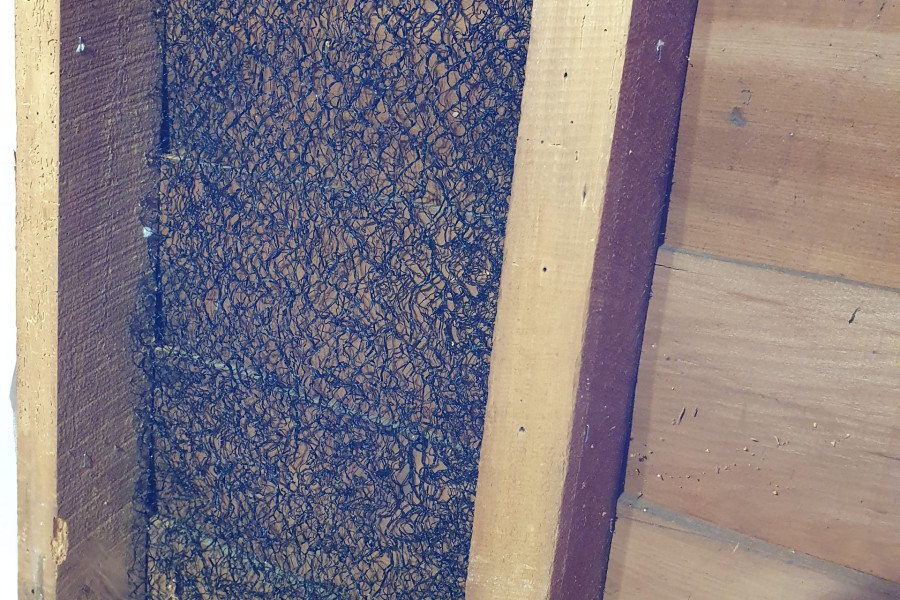
 Posts by Pro Clima Technical
Posts by Pro Clima Technical
 Most Popular
Most Popular


