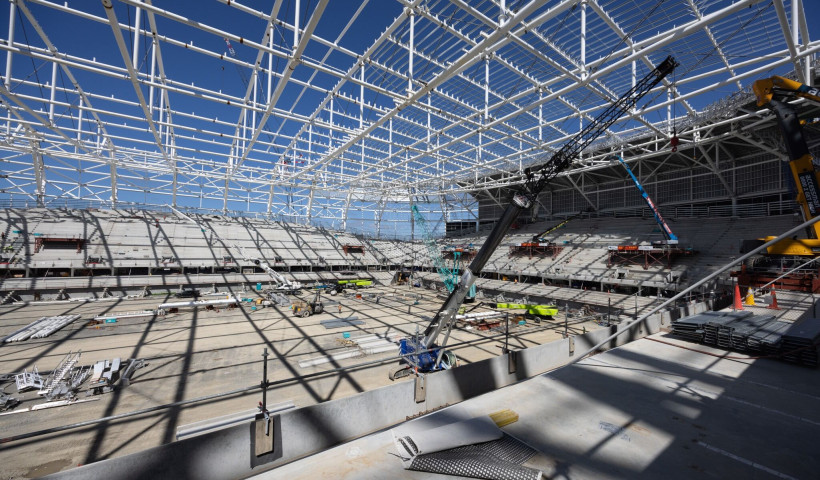
The intent of the clause is that provision of bracing is relative to floor area. In other words, if a wing represents 20 per cent of the total building floor area, then at least 20 per cent of the bracing demand must be provided in that wing. This can be achieved by separate calculation, but is often more readily achieved by treating the building as a single unit and simply ensuring bracing distribution is balanced and proportional to floor area.
Even when wings or blocks are at an angle to the main building, a single calculation can be carried out. NZS 3604:2011 paragraph 5.4.4 gives guidance for walls at angles to the bracing grid and is intended for single or few individual walls. Wings or blocks at an angle are better treated separately or by ‘stretching’ the building along the ridge line for calculation purposes and treating it as a single rectangular structure. The angle-to bracing-line function in the Gib EzyBrace calculation sheet does not need to be applied in this situation
Using a ‘stretched’ rectangular design will deliver the same outcome as doing two separate calculations. Again the important issue is to ensure that bracing provision and distribution is proportional to floor area.
The other frequently encountered bracing question relates to ceiling diaphragms and when they are required. We often see diaphragms specified where they are not needed.
NZS3604:2011 paragraph 5.4.6 states that bracing lines ‘shall not be at more than 6 m centres provided that there need be no bracing lines within the area covered by a diaphragm…’ . The need for a diaphragm is thus determined by the spacing of bracing lines, and not by the dimensions of a particular room.
The illustrations above show two designs incorporating a 8 x 6 m room. In one case, NZS 3604:2011 requires a ceiling diaphragm and in the other case it does not because bracing lines dissecting the room are spaced at less than 6m.
A point to note is that the underlying NZS 3604 assumption is that structural framing, such as trusses, rafters and their connections, provide support to the external wall (indicated by an arrow) back to the bracing grid. Use a ceiling diaphragm if there is any doubt whether such structural connections exist.













 Case Studies
Case Studies








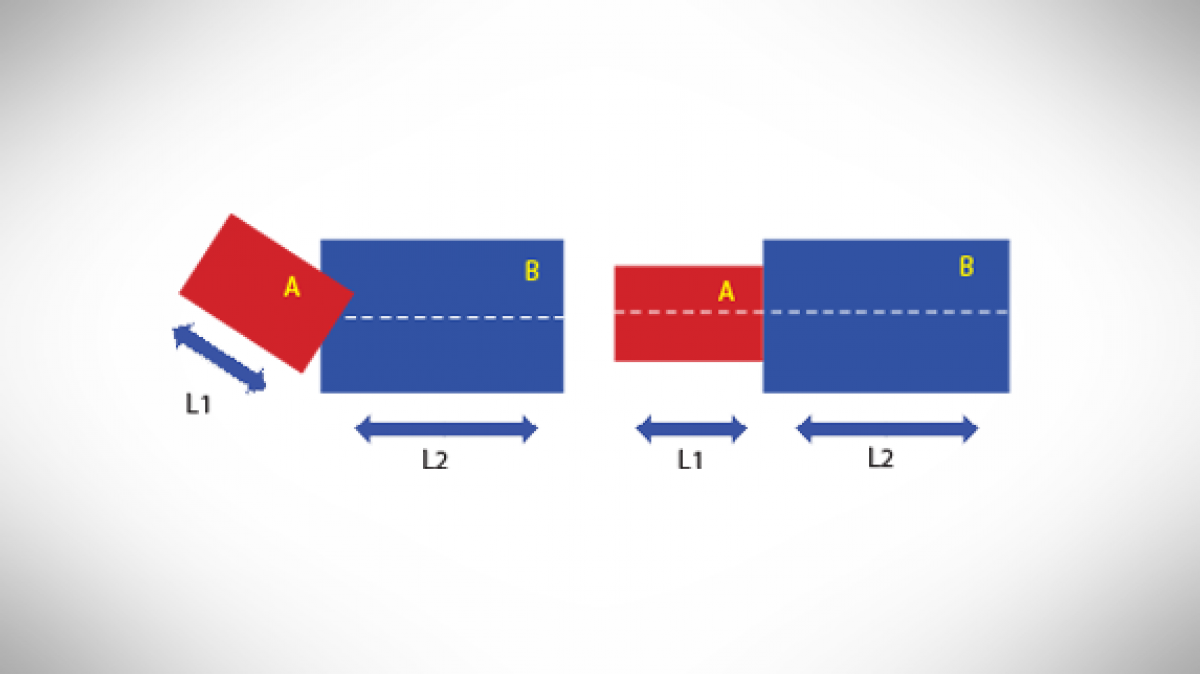
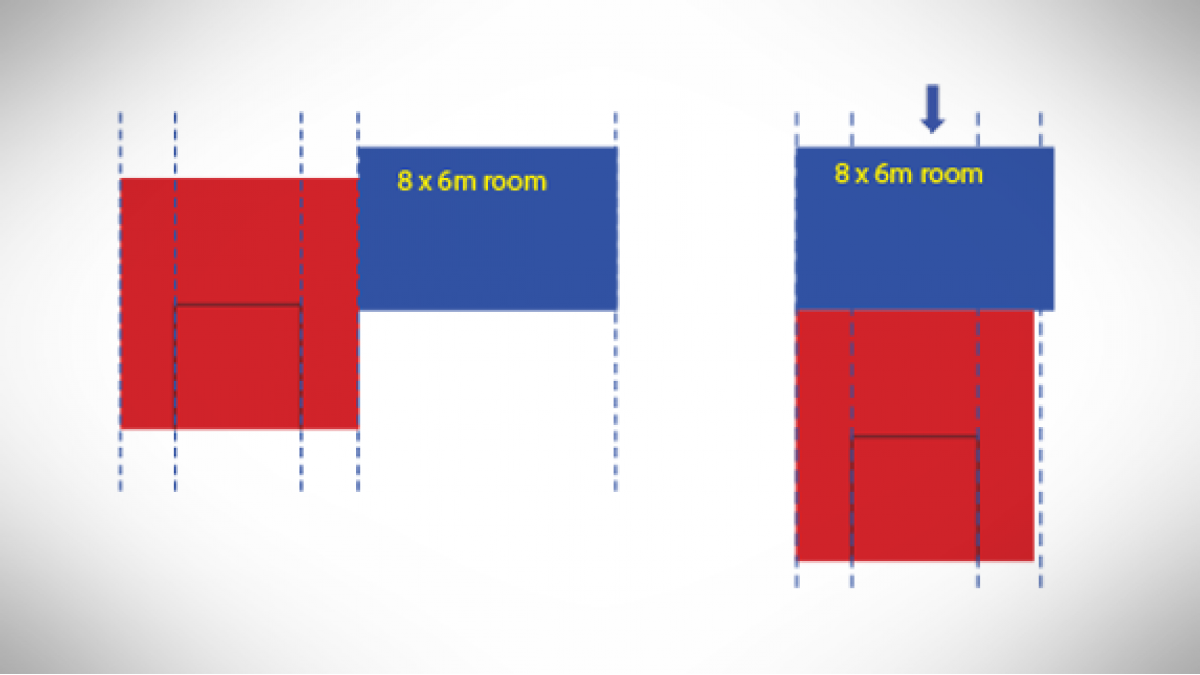


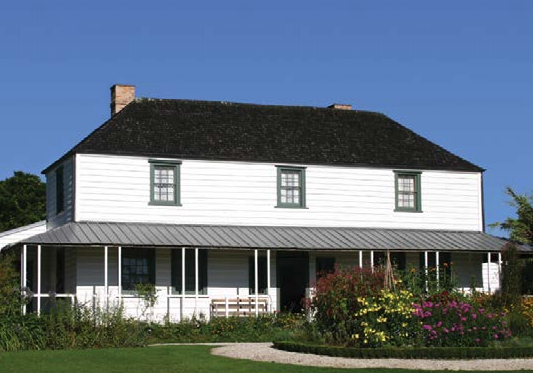

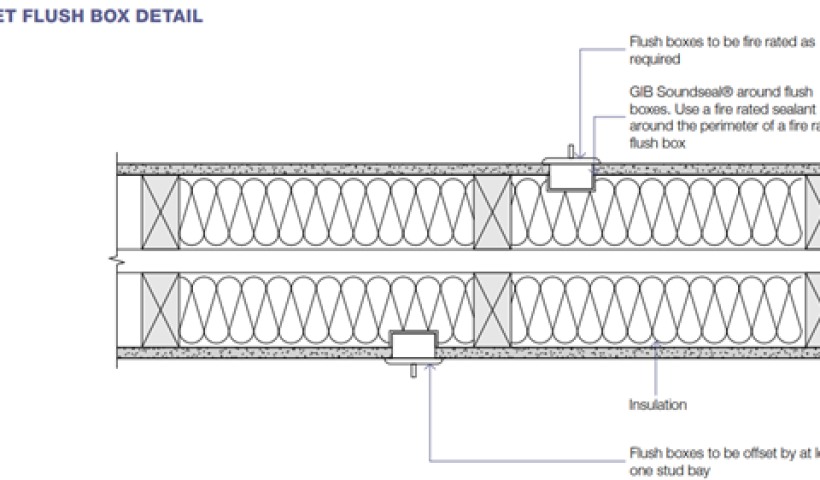
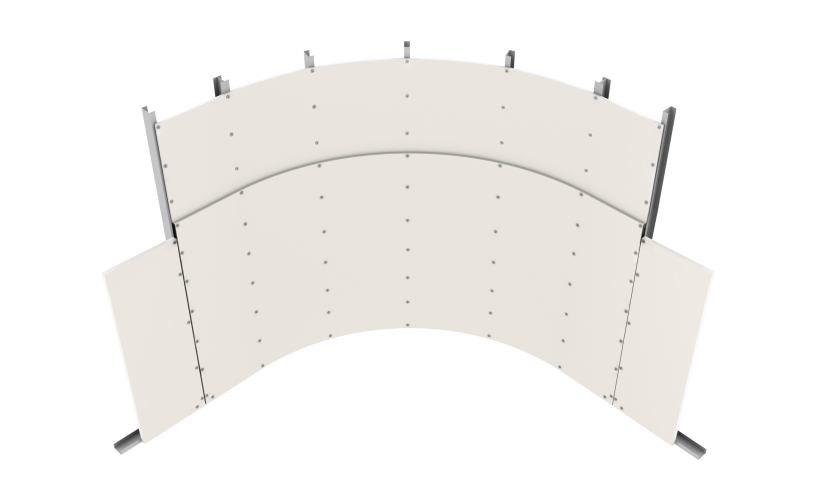
 Popular Products from GIB
Popular Products from GIB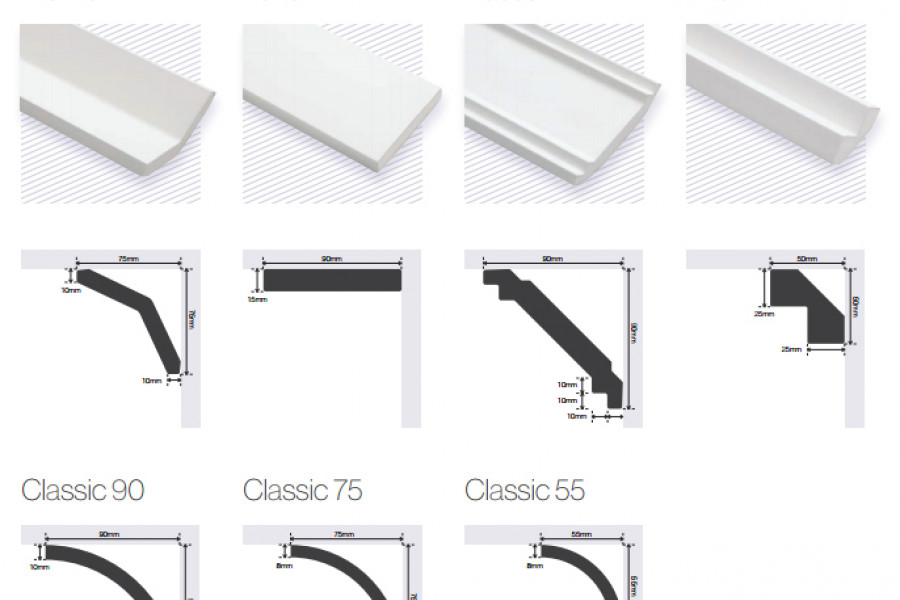

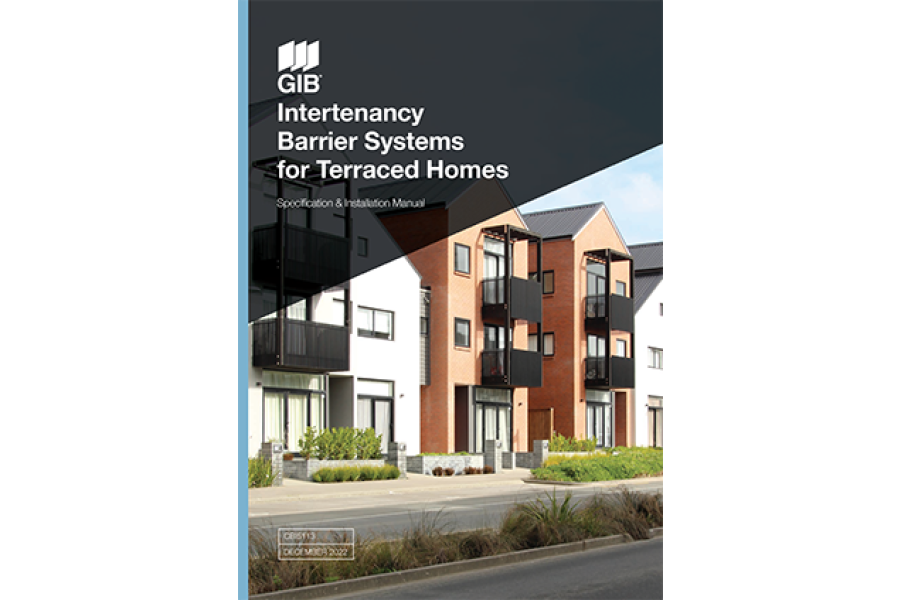
 Most Popular
Most Popular


 Popular Blog Posts
Popular Blog Posts