Designing a suitable threshold detail for an external Fire Rated Door that is both practical and compliant can be a challenge. It’s not just water ingress issues, but also compliant floor gaps, materials used, draughts, unwanted light and even dampening acoustics that are all important considerations when thinking about thresholds. NZ Fire Doors now has a range of integrated sills that remove the need for threshold detailing.
Open in and open out sill options, with custom installed drop sill seals are now available to suit a variety of fire door jamb profiles. Essentially the fire door frame becomes four-sided and NZ Fire Doors experts will advise the exact trim opening size required to suit the specific door size.
Potential tripping hazards due the height of sills are solved by allowing for a rebate in the floor — this is taken into account when working out trim openings.
NZ Fire Doors Timber Fire Rated Sills with timber frames suit fire ratings up to 60 minutes, and their Steel Fire Rated Sills combined with NZ Fire Doors cover their full range up to 4 hours fire rating. The steel sill has options to suit both a one-piece folded frame and the split frame option.






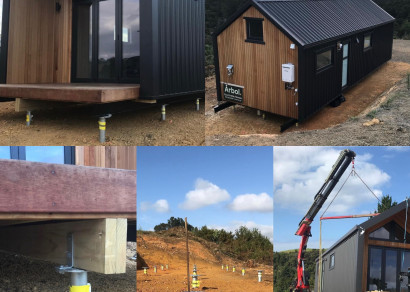


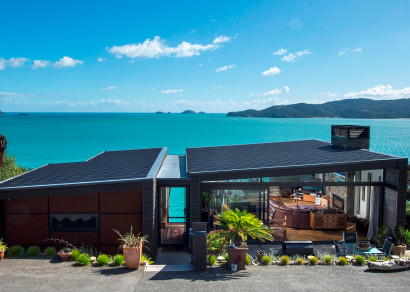
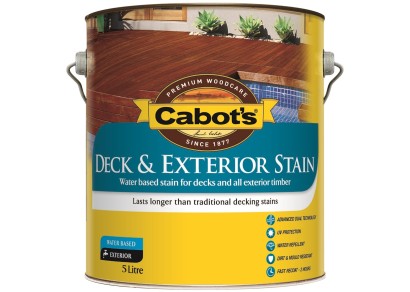


 New Products
New Products









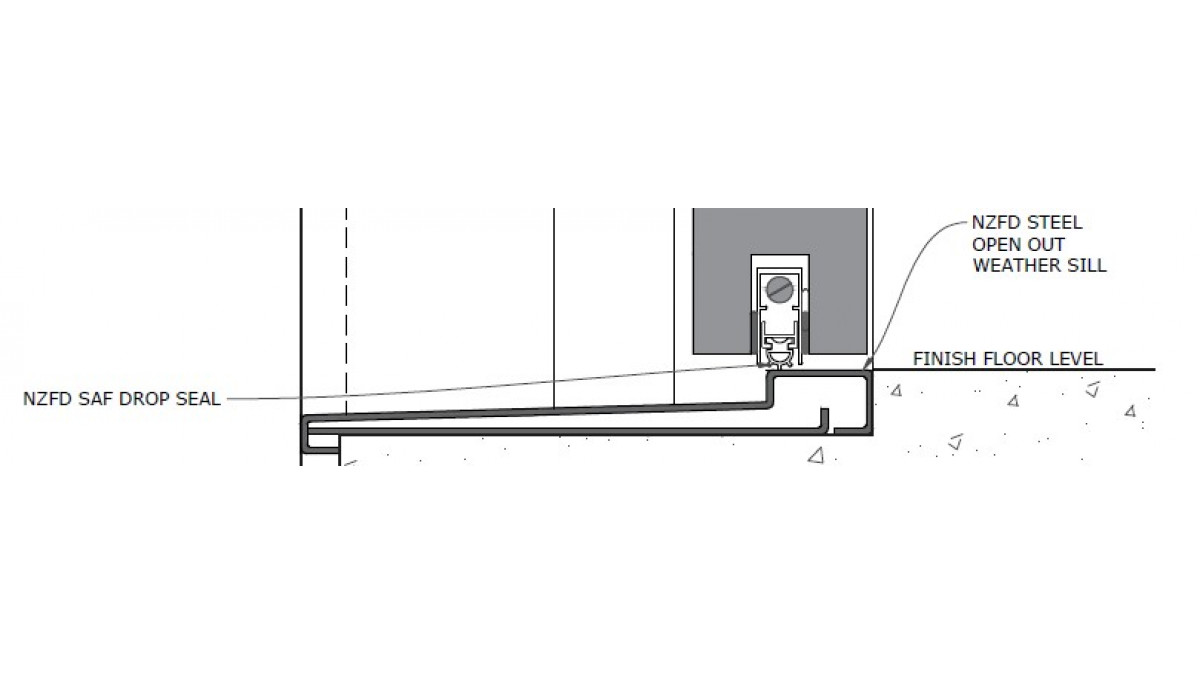



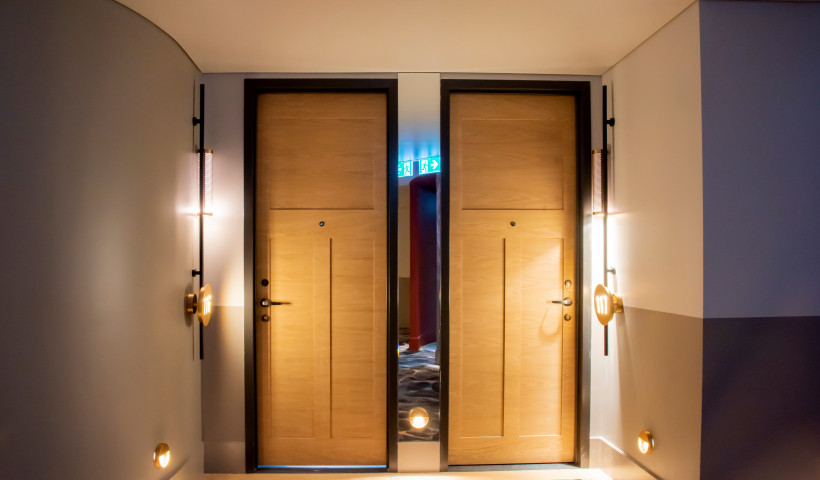
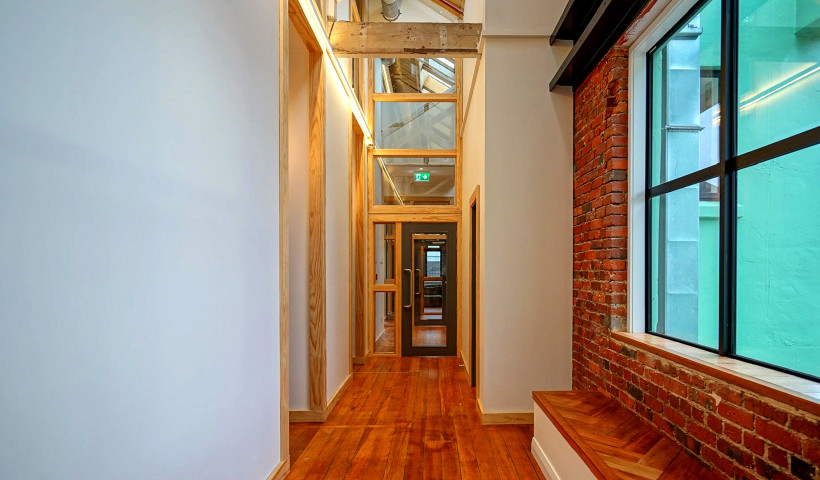
 Popular Products from NZ Fire Doors
Popular Products from NZ Fire Doors
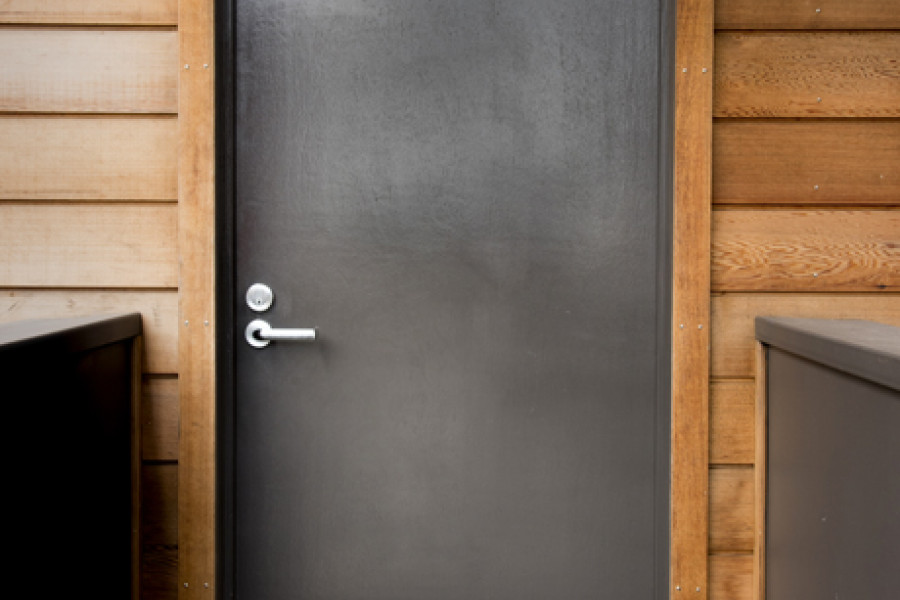
 Most Popular
Most Popular


 Popular Blog Posts
Popular Blog Posts
