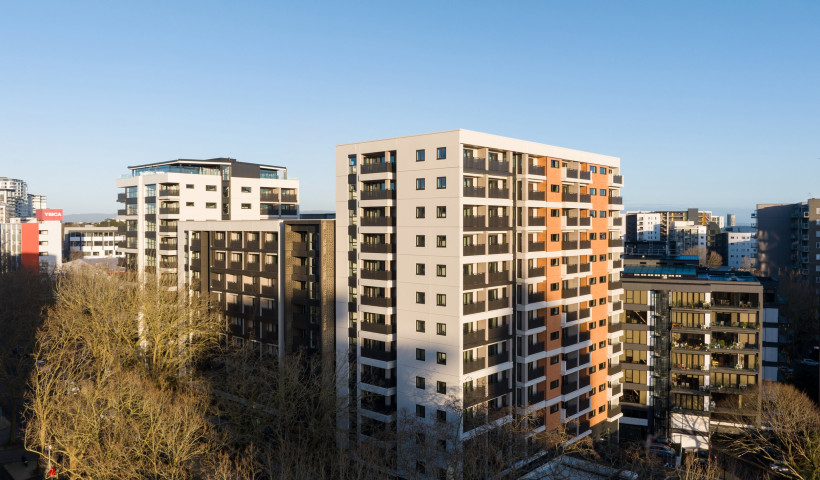
To create a level entry, stainless steel strip drains at door thresholds have become popular. However, these expensive items also add a cluttered aesthetic element to a building entry. An alternative to the strip drain is the Nurajack pedestal system. Nurajacks are an adjustable pedestal for supporting structural tiles/pavers or timber/composite decking to create level entries into homes and commercial premises. Nurajacks provide a seamless transition from the exterior to the interior of a building. Due to the gap between the tiles or decking boards, any water drains away freely removing the need for a strip drain.
For more than a decade, Nurajacks have been used over membrane decks to protect the membrane and provide a level trafficable surface. The popularity of the Nurajack is due to its patented self-levelling head which self-adjusts for falls up to 5%, ensuring that the membrane is protected from point loading and the deck surface is level. However, in recent years Nurajacks have been used over other surfaces, such as concrete to facilitate level entries on ground floors.
Design considerations for tiles and pavers
Nurajacks provide a floating floor solution so the tiles need to be restrained from lateral movement. The tiled area will need a wall or other solid facing around the perimeter. One solution is to pour a concrete foundation with a concrete nib around the perimeter of the deck. The tile is glued to the concrete nib and the floated tiles on the Nurajacks can be separated by a 5mm Tile Cladding Spacer. Another solution is to pour a concrete patio and create a 300mm wide gutter at the door. Tiles can be glued to the concrete patio and Nurajacks can be used in the gutter to support a tile at the door threshold (see the deck render in the image gallery above).
Design considerations for timber and composite decking
Utilising a Nurajack and a 90mm joist with 20mm decking, a low-profile timber deck can facilitate a level entry. If necessary, the deck can be restrained by affixing it back to the building foundations or to other landscaping elements. The example in Nuralite's videos found on the Nurajack website is of a 25m² deck installed over an existing concrete patio and over dirt. Where the Nurajacks are installed over dirt, Nuraspikes are utilised instead of decking piles.
Design considerations for ramps
The self-leveling head of the Nurajack can on its own facilitate a fall of 1:20. With additional proprietary wedges, the Nurajack can easily attain a fall of 1:10. Tiled and timber ramps can be easily constructed on top of the Nurajack. Timber ramps can be constructed over grass and dirt using the Nurajack Nuraspike.
Ramps can even be retrofitted to existing homes and patios easily utilising the Nurajack, as shown in Nuralite's previous article, 'Nurajack System Supports Accessible Ramp at Waterview Home'.
After more than 12 years of innovation and refinement, Nurajacks continue to be at the forefront of deck pedestal design. No longer do buildings require strip drains to create a level entry. Nurajacks help create a safe, seamless entry into homes and commercial buildings.













 Case Studies
Case Studies








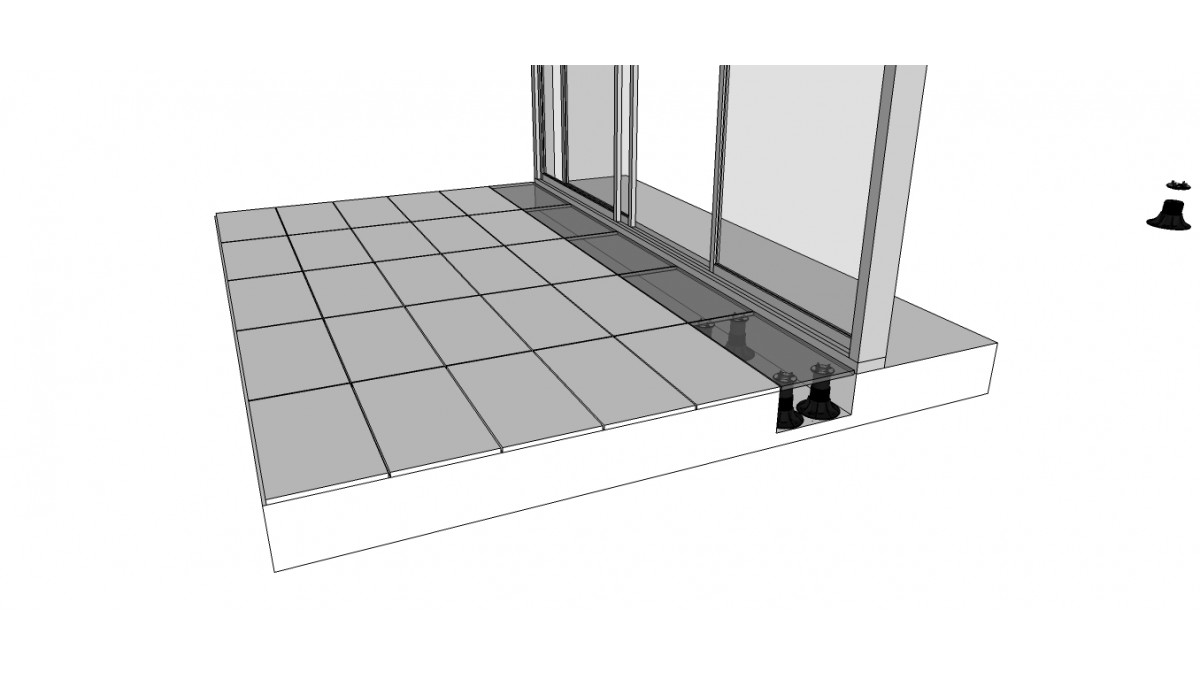
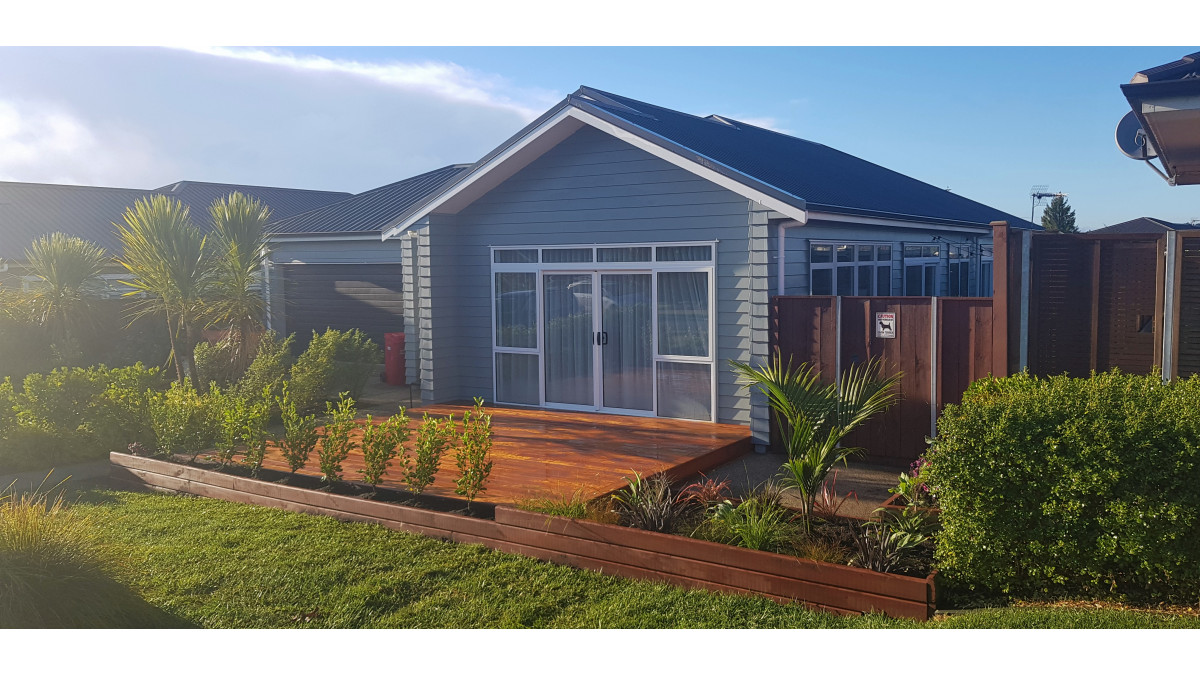


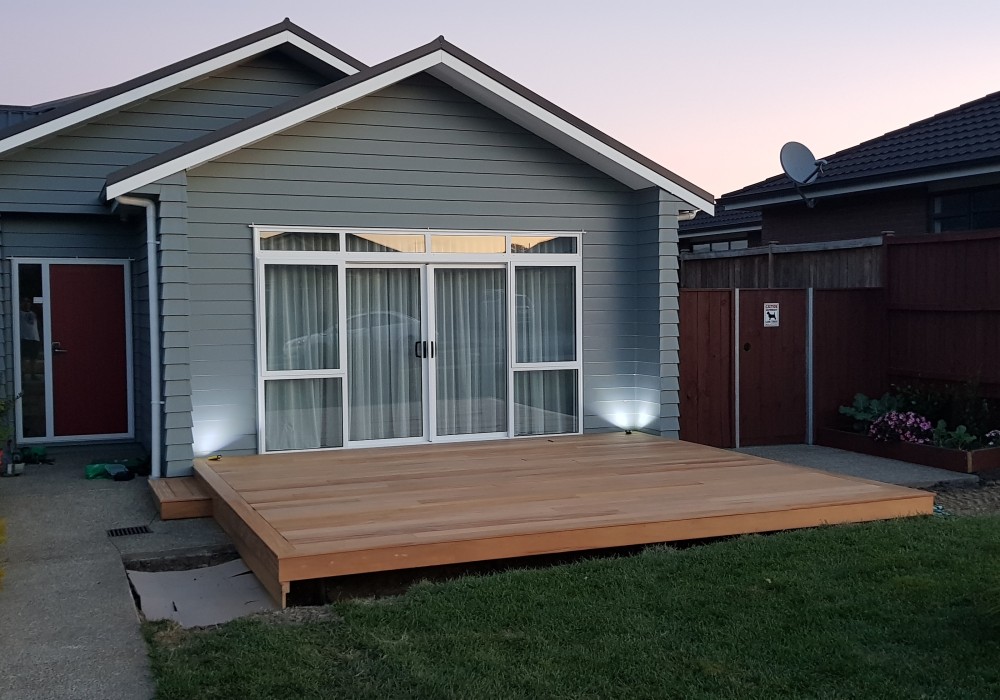


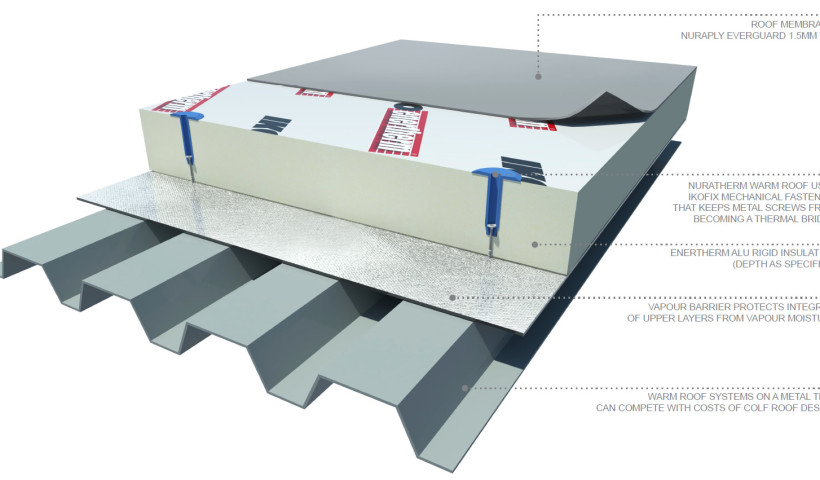
 Popular Products from Nuralite
Popular Products from Nuralite
 Most Popular
Most Popular


 Popular Blog Posts
Popular Blog Posts