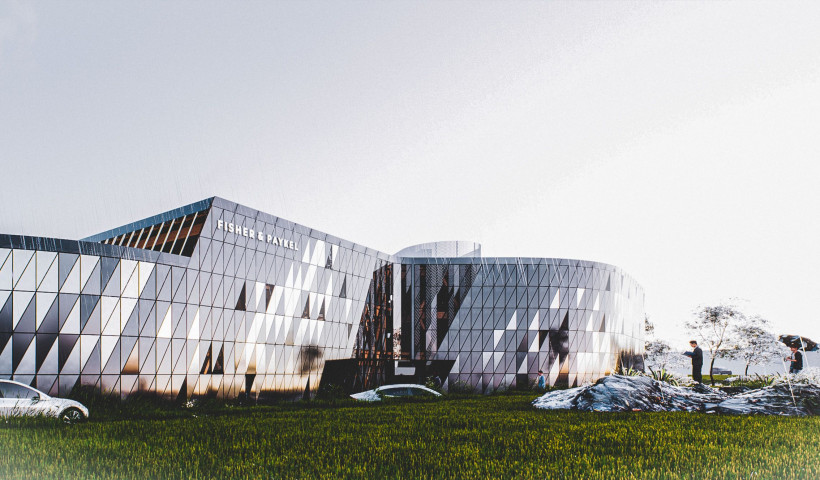
The Fisher & Paykel Global Headquarters building stands as a testament to the synergy between innovative timber construction and robust thermal roofing systems. Spanning over 2,500m² of flat cross-laminated timber (CLT) roof panels, this landmark project showcases the performance and adaptability of the Nuralite Nuratherm Tapered Warm Roof System.
Specified by the forward-thinking team at RTA Studios, the challenge was clear: to ensure long-term durability, excellent thermal performance, and efficient rainwater runoff — all while working with a flat CLT structure. Nuralite stepped up to the challenge by designing a bespoke tapered insulation layout in-house, precisely tailored to align with RTA’s architectural vision and drainage requirements.
A critical part of the process was the strategic application of the vapour barrier. To mitigate moisture risks during transport and storage, Red Stag’s factory team expertly applied the vapour barrier to the CLT panels prior to delivery. This not only streamlined the on-site workflow but also protected the structural integrity of the timber throughout the build phase.
Once on site, the sealed CLT panels were craned into place. Joints were then meticulously sealed using matching vapour barrier strips, preparing the surface for the Nuratherm system. The tapered warm roof insulation was then installed, forming a continuous thermal envelope that aligned seamlessly with the drainage strategy.
To accommodate solar integration without compromising waterproofing, Nuralite’s proprietary fixing plates were employed. These plates enabled secure and watertight penetrations, facilitating the seamless installation of the selected solar array, and reinforcing the building's sustainable credentials.
This project exemplifies how Nuralite systems unlock new potential for mass timber construction. By combining thermal efficiency, waterproofing performance, and innovative design integration, the Nuratherm tapered warm roof empowers architects and builders to push the boundaries of what’s possible with timber.
From concept to its impending completion, this project reflects a collaborative effort between Nuralite, RTA Studios, and Red Stag — each playing a critical role in delivering a modern, high-performance roofing solution that supports sustainability and architectural innovation.










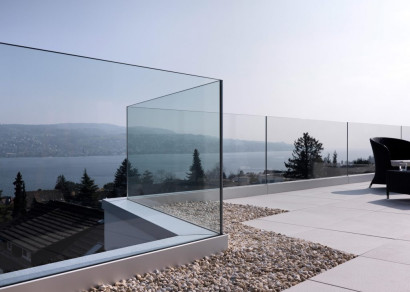

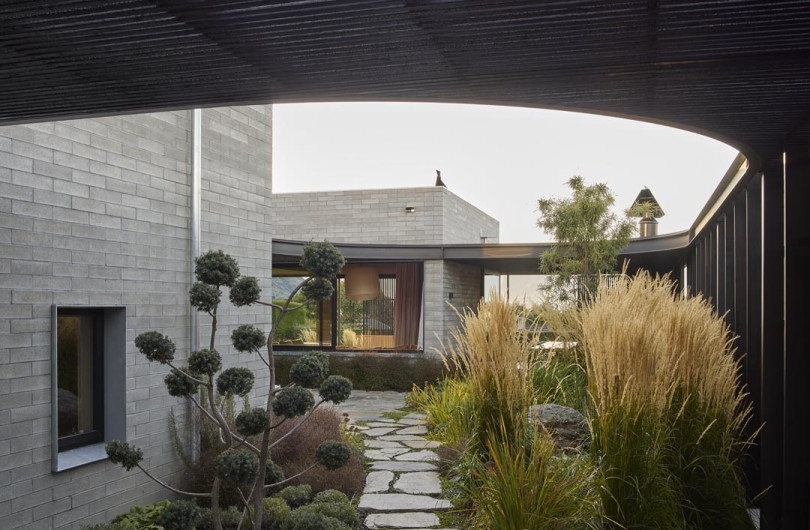
 Case Studies
Case Studies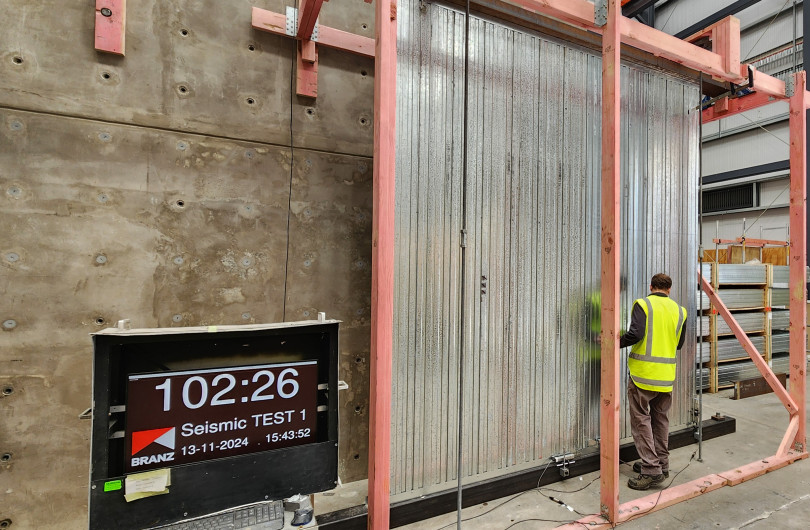
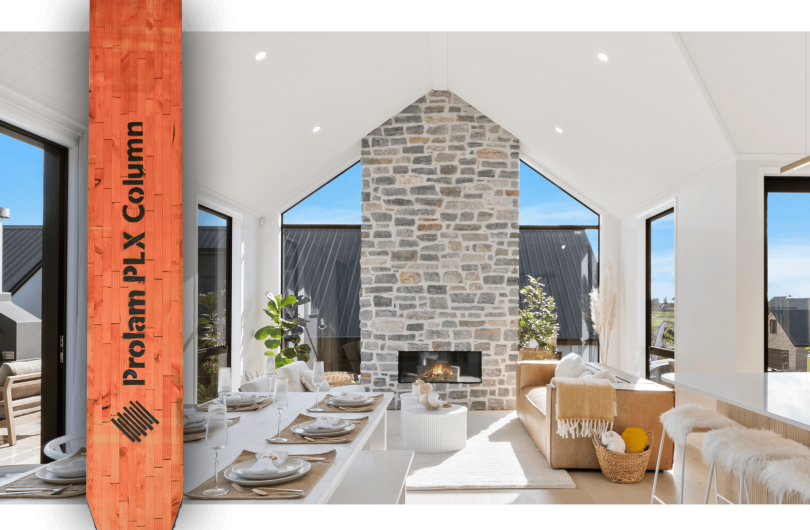


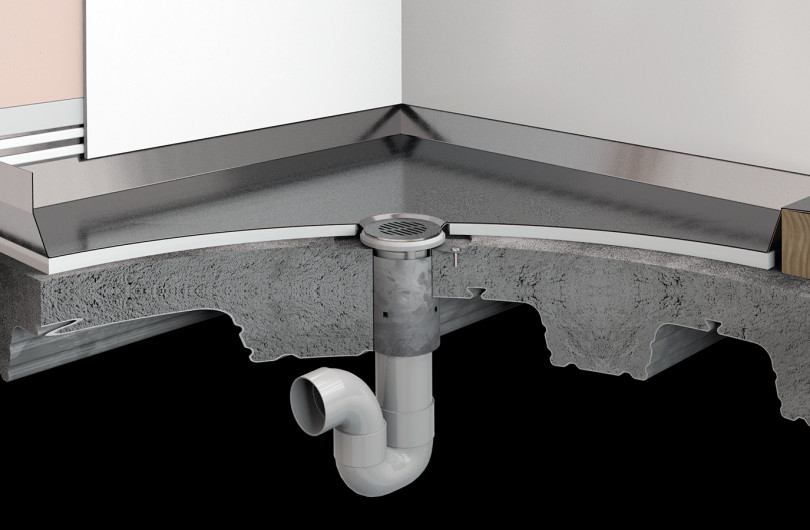




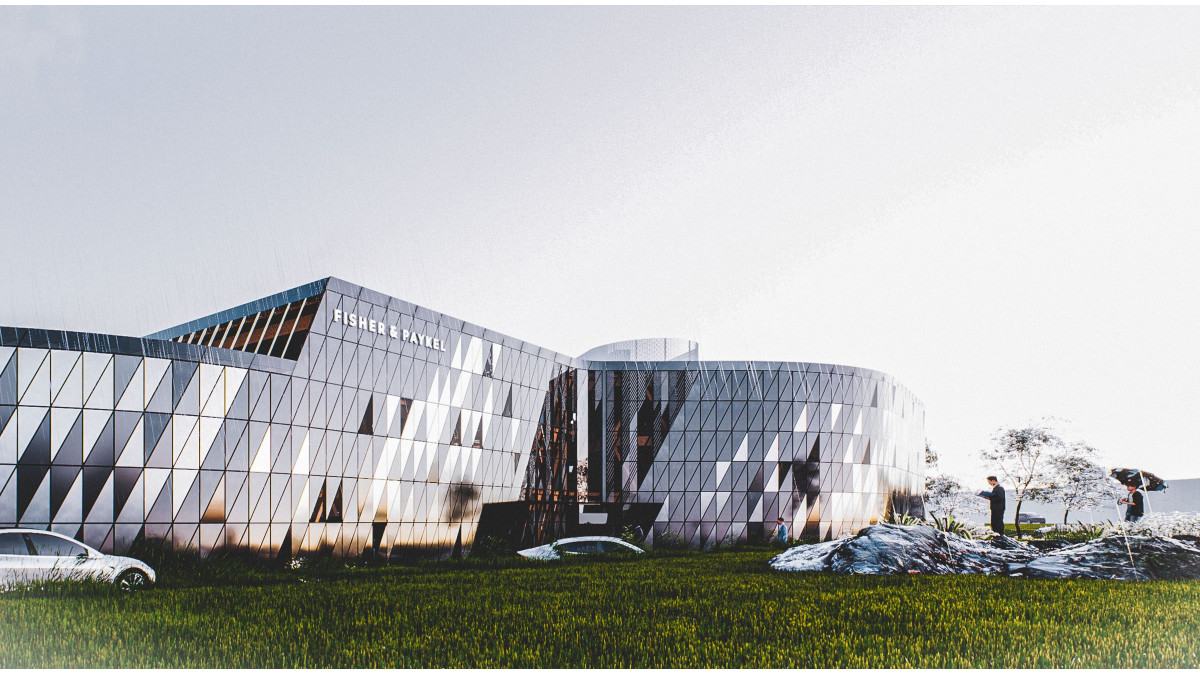
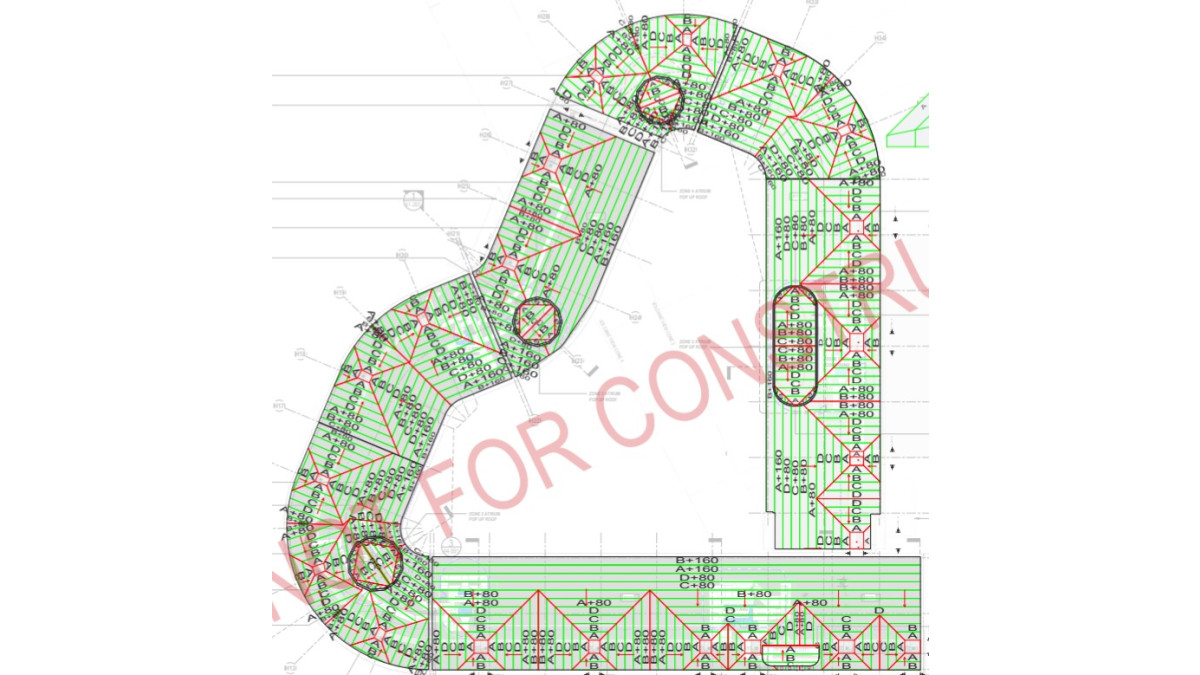
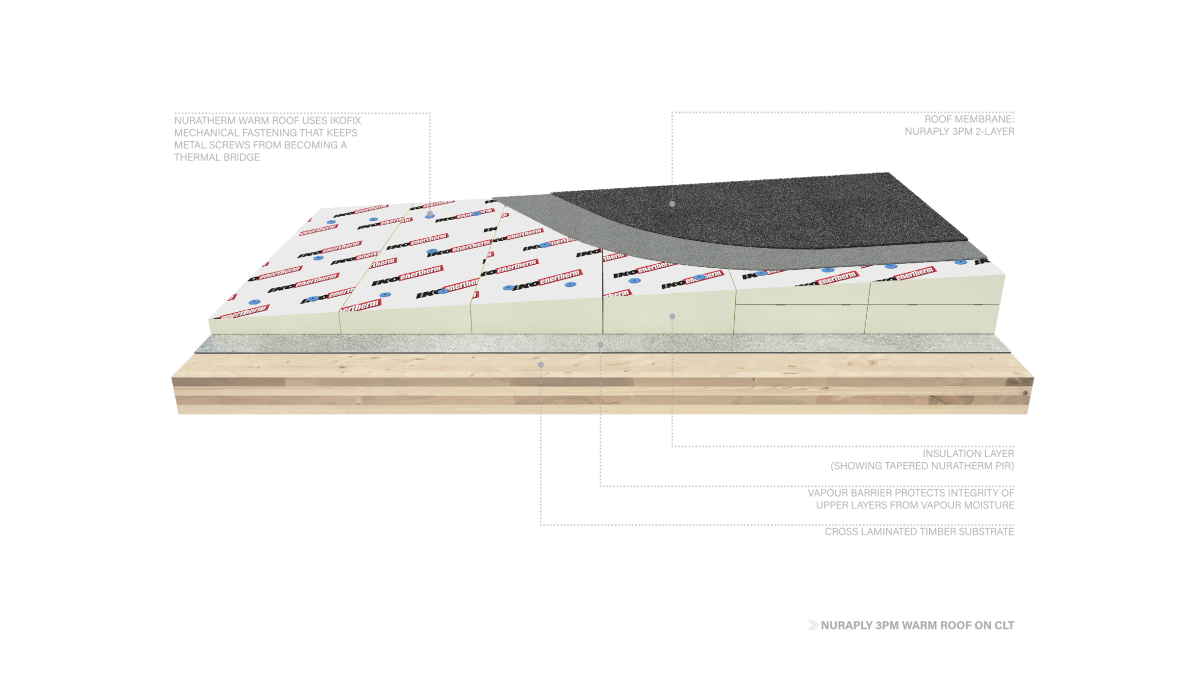
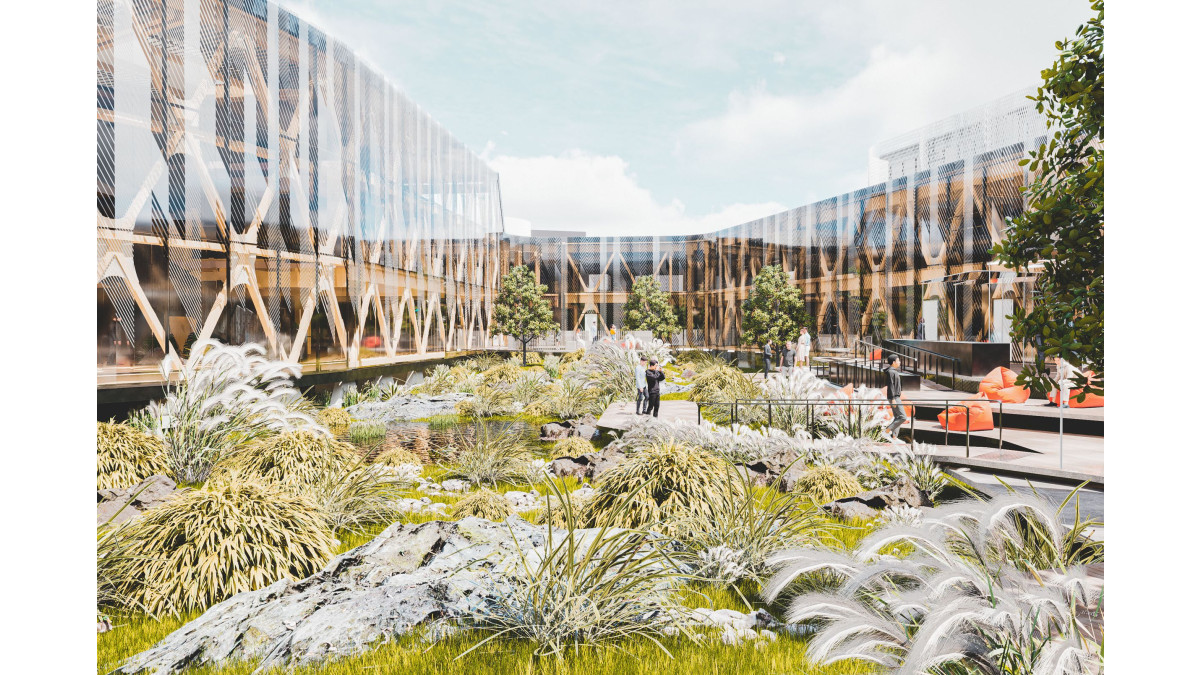
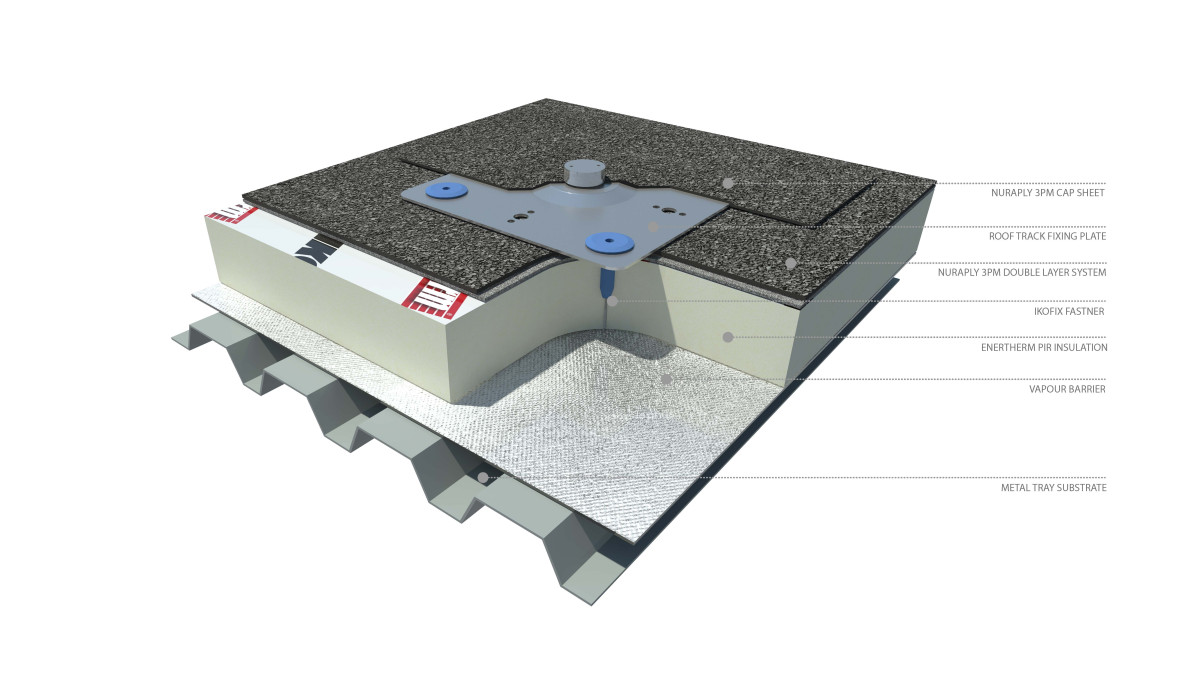



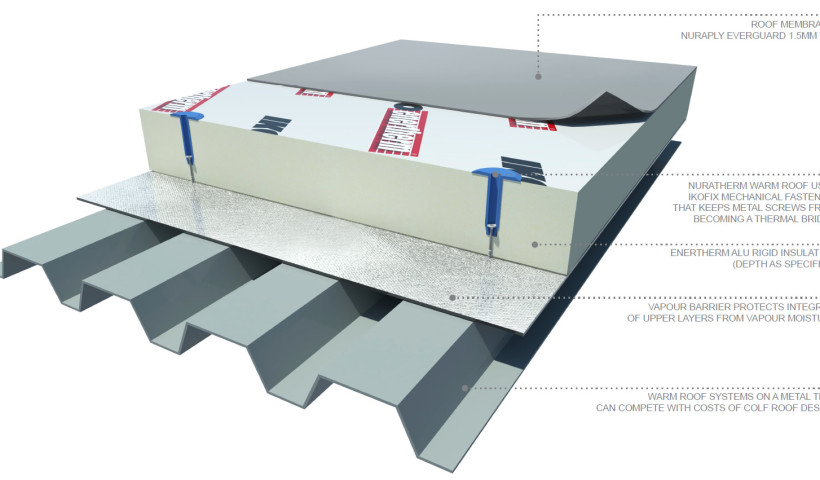
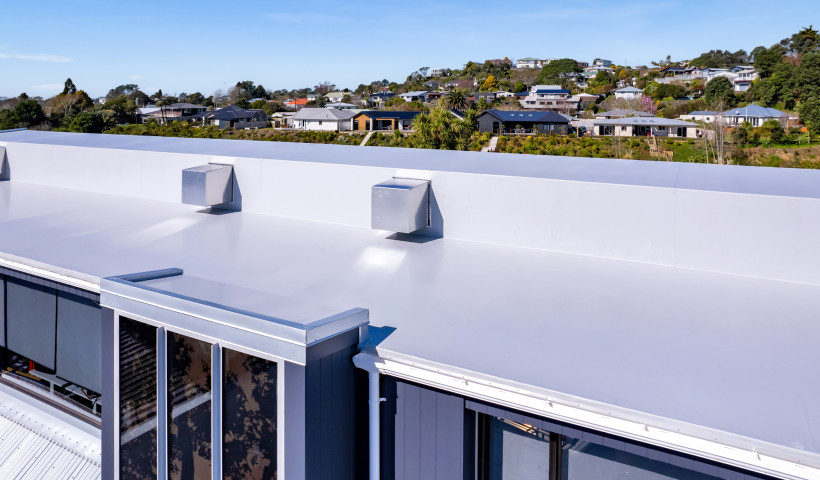
 Popular Products from Nuralite
Popular Products from Nuralite
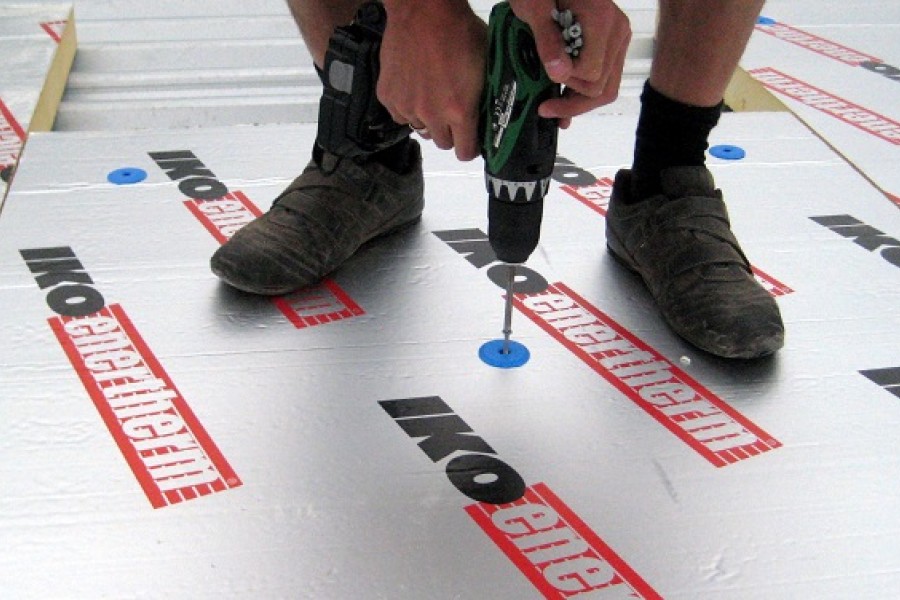
 Posts by Shane Clarke
Posts by Shane Clarke Most Popular
Most Popular



