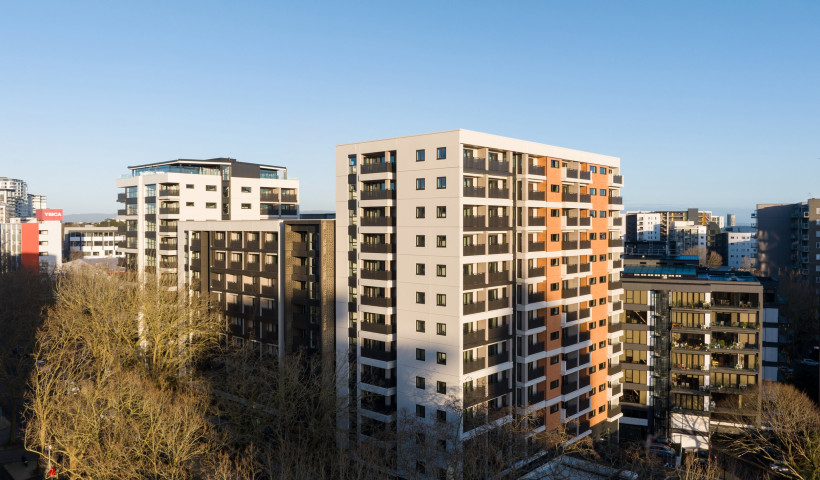
Project overview
Completed in 2023, Te Mātāwai is a landmark residential and community precinct at 139 Greys Avenue, Auckland. The development features 276 apartments across three towers — Waitapu, Waiora, and Wainui — connected by a podium level that integrates retail, hospitality, medical facilities, and a hospital.
Design intent and sustainability
The project was founded on passive house design principles, with a focus on long-term environmental and social outcomes. From the outset, the team prioritised energy efficiency, resilience, and integrated community infrastructure.
Specification under pressure
Delivered during the COVID-19 pandemic, the project demanded agile specification strategies. The team adapted to digital collaboration tools and flexible procurement planning to navigate material shortages and cost fluctuations, keeping the project on schedule without compromising build quality.
Roofing innovation and specification shift
One of the most significant specification decisions came in the roof design. A traditional screed system was originally proposed but was replaced with a lightweight tapered insulation approach, offering reduced structural loads, streamlined installation, and improved cost performance.
While a blue roof was considered, the final solution prioritised locally available and proven systems — minimising future maintenance risk and simplifying supply logistics.
Nuralite roofing system integration
The roofing solution was developed through close collaboration between MODE Design and Nuralite, resulting in the specification of Nuralite’s one degree CodeMarked system, chosen for its:
- Compatibility with tapered insulation design
- CodeMark certification, expediting Building Consent
- Proven durability and weather performance
- Installation by certified applicators, ensuring system integrity
This smart, compliant solution contributed to the project’s delivery efficiency and long-term performance.
Performance outcomes
All apartments achieved Homestar 7 certification, with several units also attaining Lifemark standards. Commercial tenancies earned NABERS ratings, reinforcing the project’s sustainability credentials.
Key takeaways
Te Mātāwai highlights how early system integration, locally responsive specification, and cross-team collaboration can de-risk complex builds and deliver long-term value. The project stands as a blueprint for resilient, performance-led urban development.
Applicator: Icon
Architects: MODE Design, Daniel Chan and Deborah Killen













 Case Studies
Case Studies








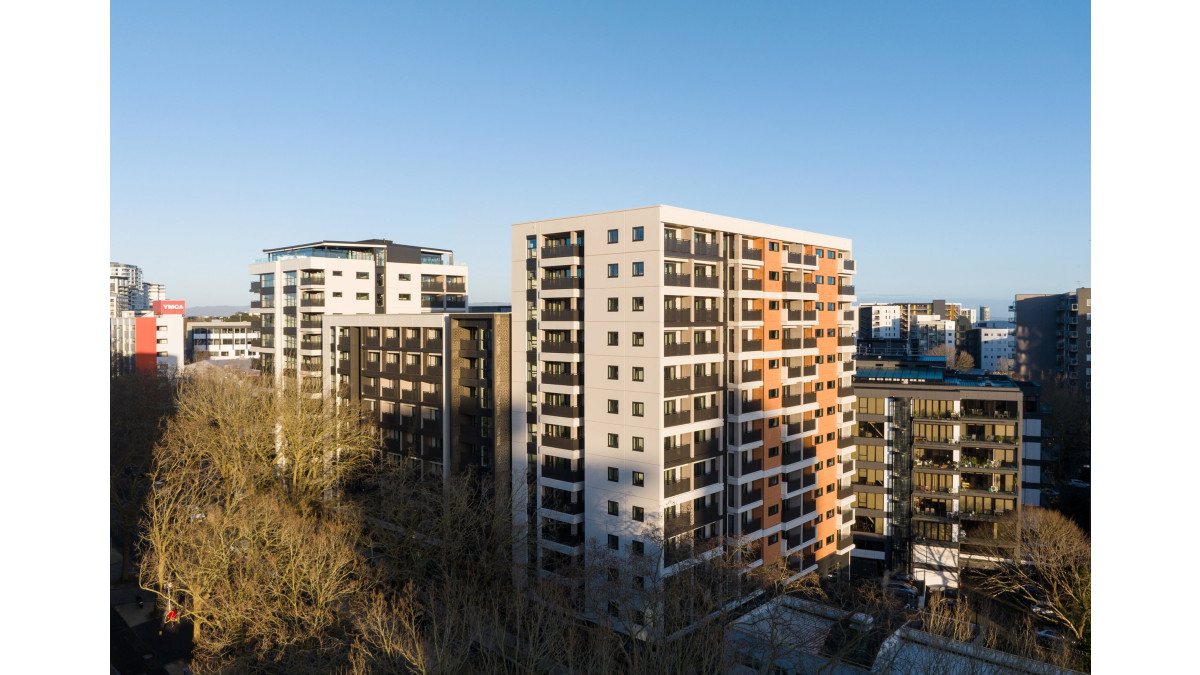
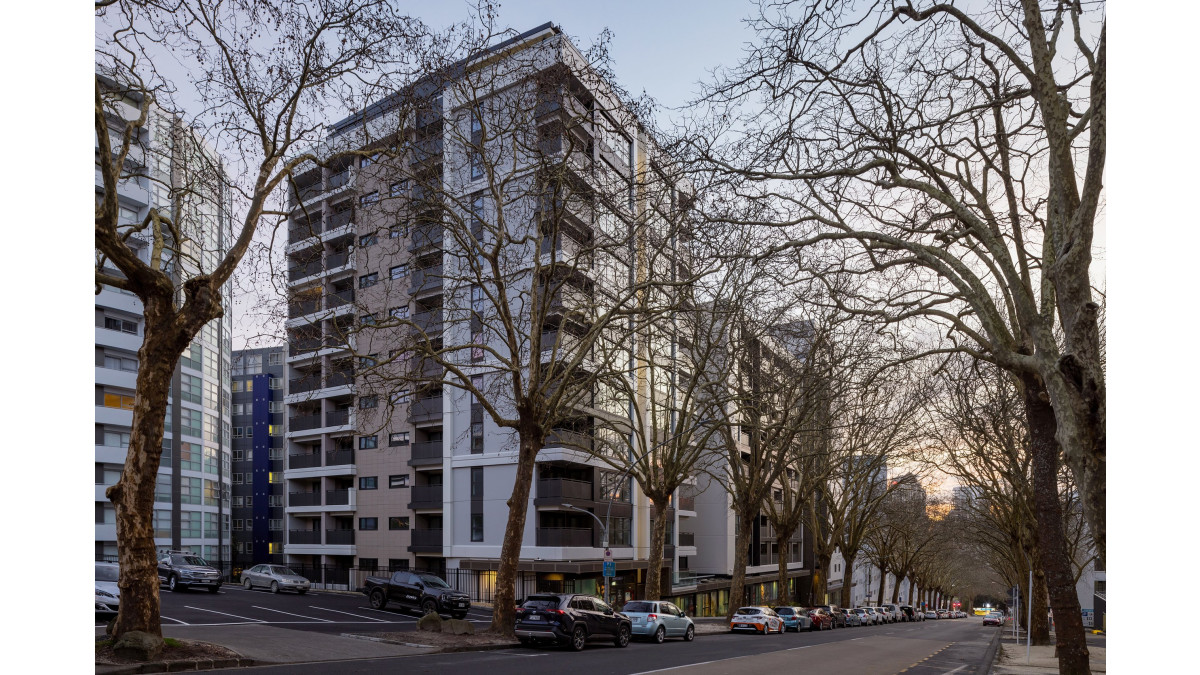
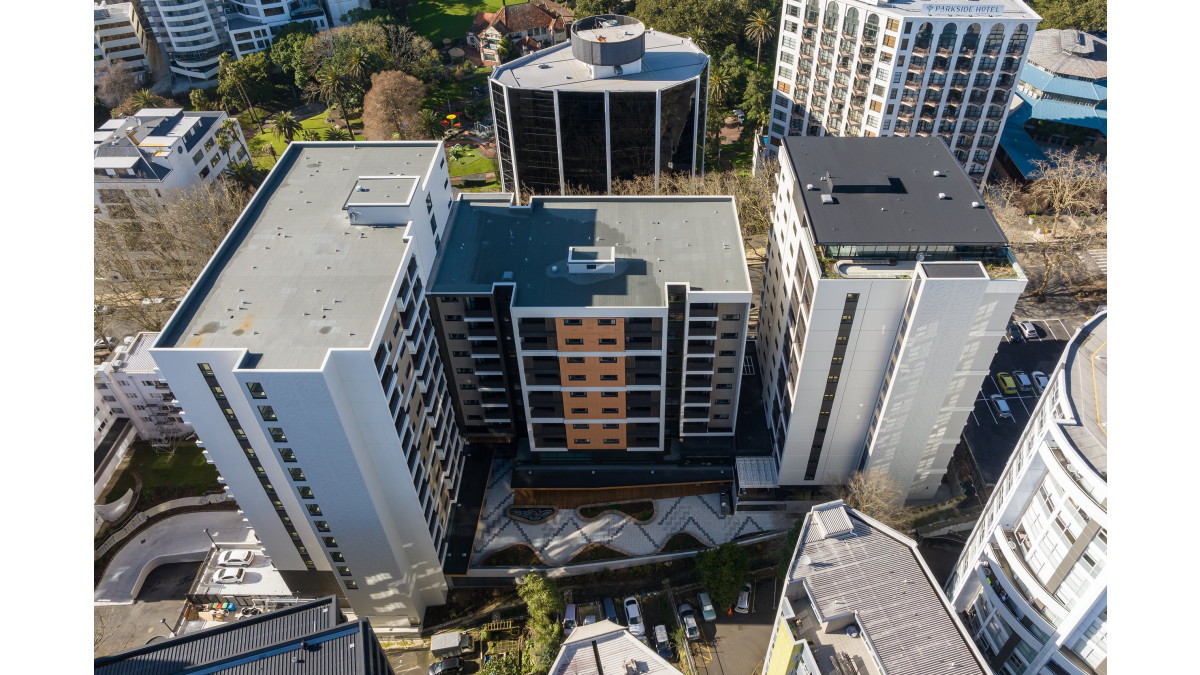
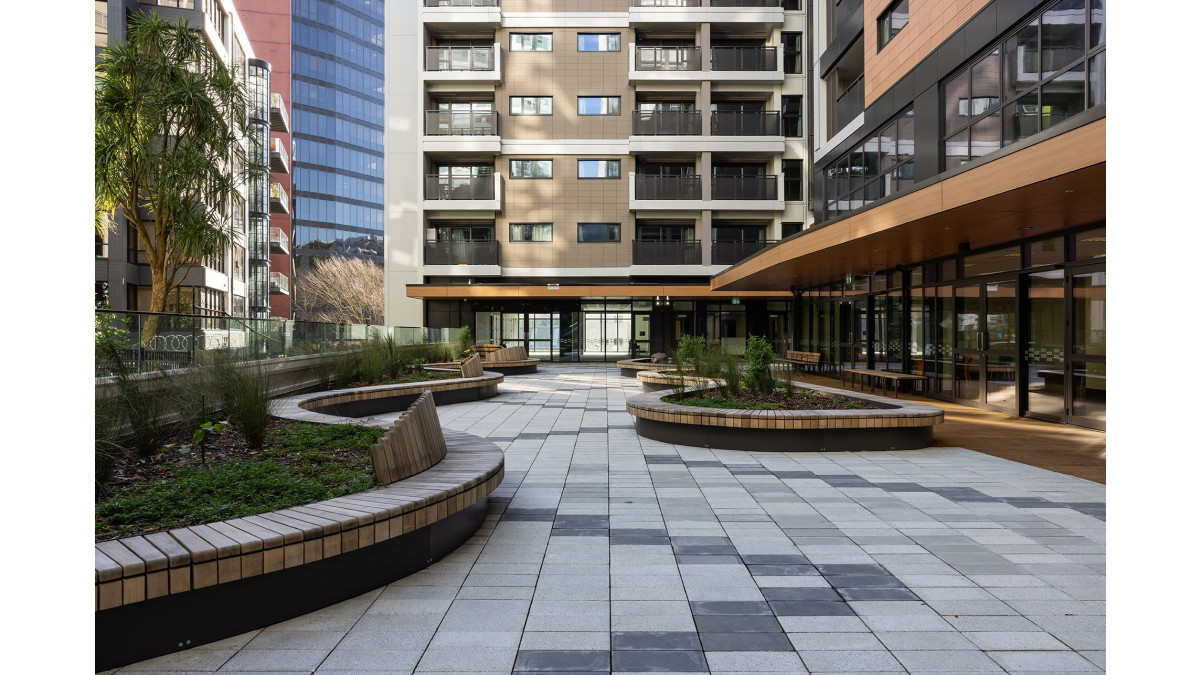



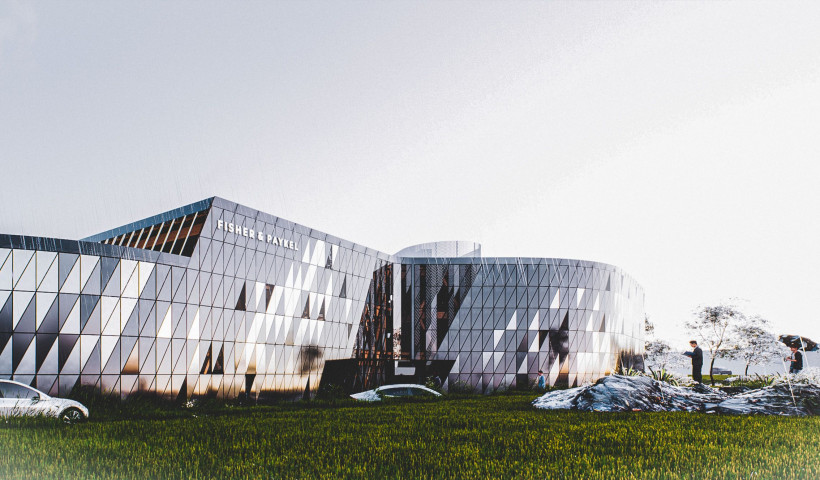
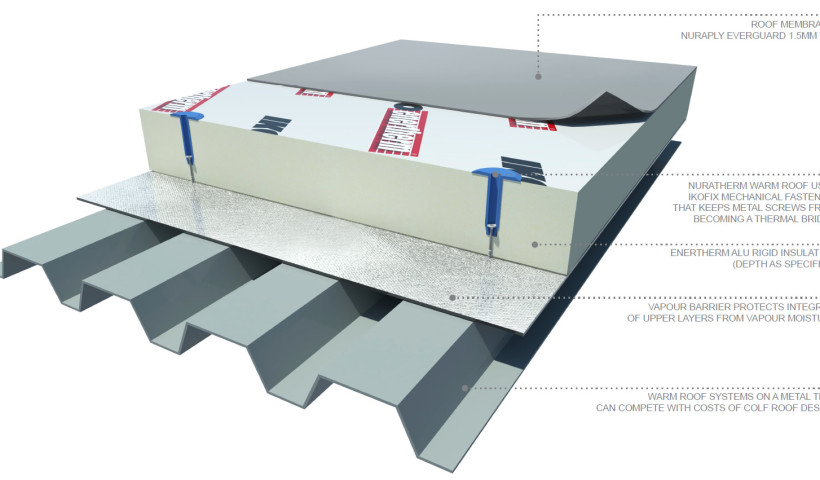
 Popular Products from Nuralite
Popular Products from Nuralite
 Most Popular
Most Popular


 Popular Blog Posts
Popular Blog Posts