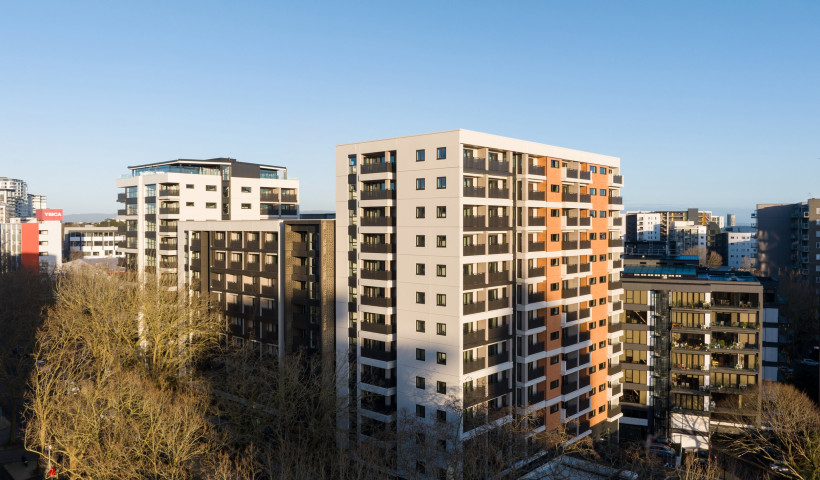
In a recent project at Ascot Hospital, the implementation of the Tapered Nuratherm Warm Roof System has set a new standard for energy-efficient commercial buildings. This 390m² project, designed by RCG Architects and applied by MPM Waterproofing Group Ltd, highlights how Nuralite’s innovative roofing solutions meet the stringent requirements of the updated H1/AS2 standards.
Understanding H1/AS2
Any building design must consider all parts of the New Zealand Building Code. Clause H relates to energy efficiency, and the objective of the standard is “to facilitate efficient use of energy” within buildings — a critical component as we strive for Net Carbon Zero in our building stock.
One way to demonstrate compliance is to meet the performance criteria of the Building Code clause H1.3.1, which states:
“The building envelope enclosing spaces where the temperature or humidity (or both) are modified must be constructed to—
(a) provide adequate thermal resistance; and
(b) limit uncontrollable airflow.”
The expectation of adequate thermal resistance is the part that has changed and, for roofs, that expectation has in most cases has doubled. The R-value for residential or small buildings is now R6.6 for all climate zones across the country. If you were to use the Schedule Method (more on that later) for large buildings (more than 300 m²), the R-value has increased even more significantly for each climate zone, with Zone 6 requiring an R-value of 7.
Ascot Hospital, a large non-residential building, falls under the H1/AS2 category. The updated standards emphasise the need for superior insulation to reduce energy consumption and operational costs while maintaining a comfortable indoor environment.
The role of the Tapered Nuratherm Warm Roof System
The Tapered Nuratherm Warm Roof System was chosen for Ascot Hospital to comply with H1/AS2 insulation requirements. This system integrates high-performance insulation outside the roof structure, effectively minimising heat loss and enhancing thermal performance, while adding a roof fall. By maintaining a stable internal environment, the Nuratherm system reduces the need for excessive heating and cooling, leading to significant energy savings.
Impact on energy efficiency
By incorporating the Tapered Nuratherm Warm Roof System, Ascot Hospital has achieved significant improvements in energy efficiency. The enhanced insulation properties of the Nuratherm system reduce reliance on HVAC systems, resulting in lower energy consumption and operational costs. This aligns with the H1/AS2 goal of minimising the energy footprint of large buildings.
The energy savings from the Nuratherm system also contribute to the hospital’s sustainability initiatives, reducing greenhouse gas emissions and supporting environmental responsibility.
Conclusion
The Ascot Hospital project demonstrates how retrofitting the Tapered Nuratherm Warm Roof System can deliver energy-efficient solutions that meet and exceed the new H1/AS2 standards. With its superior insulation, effective drainage management, and adaptability, the Nuratherm system offers a comprehensive and cost effective solution for large commercial buildings seeking to enhance energy efficiency and sustainability.
For more information on how Nuralite’s products can help your projects meet H1/AS2 standards, visit Nuralite's website.
Photograph sourced from Vital Healthcare Property.













 Case Studies
Case Studies









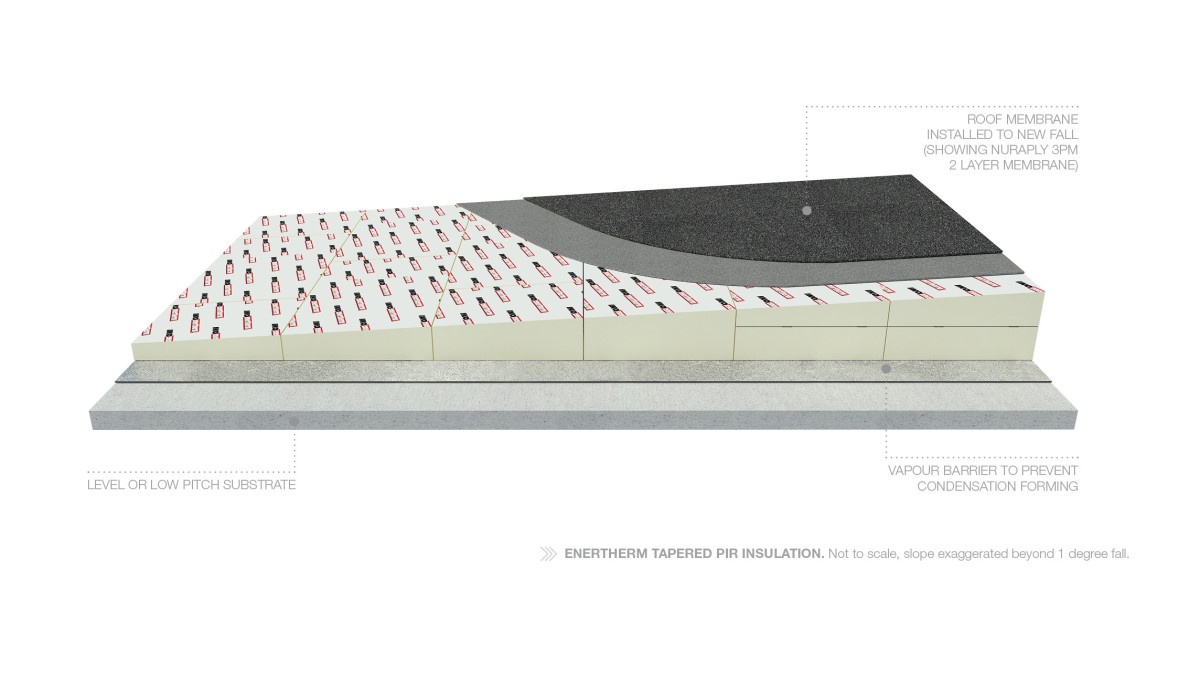
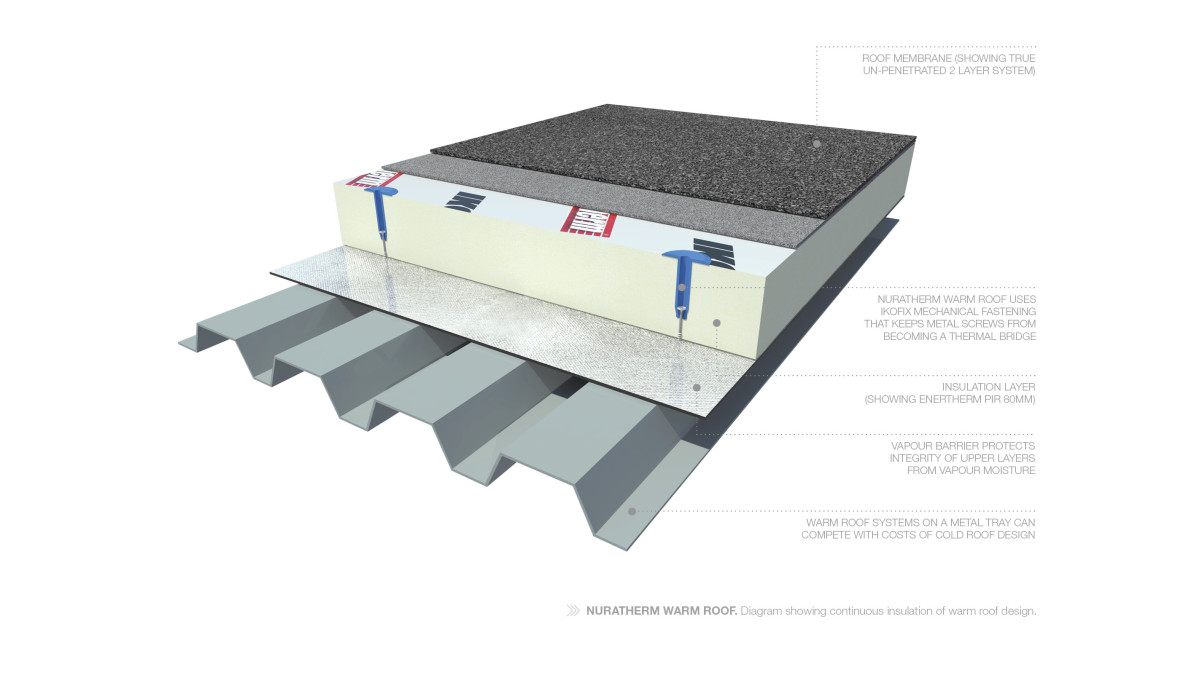



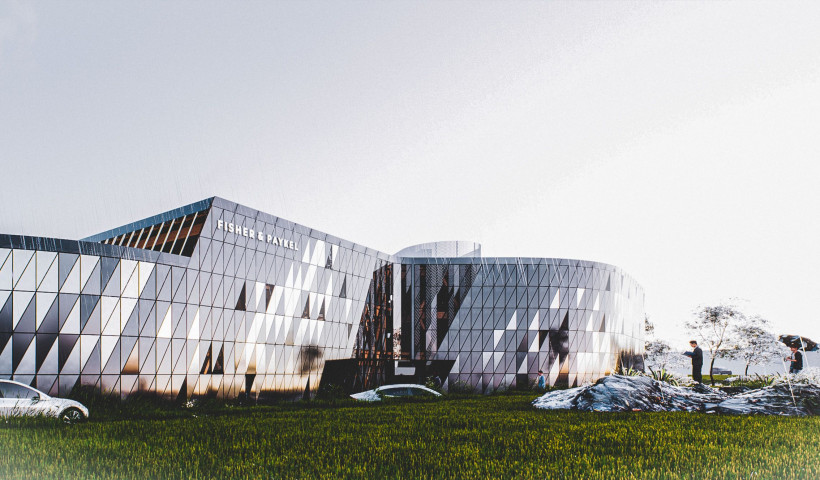
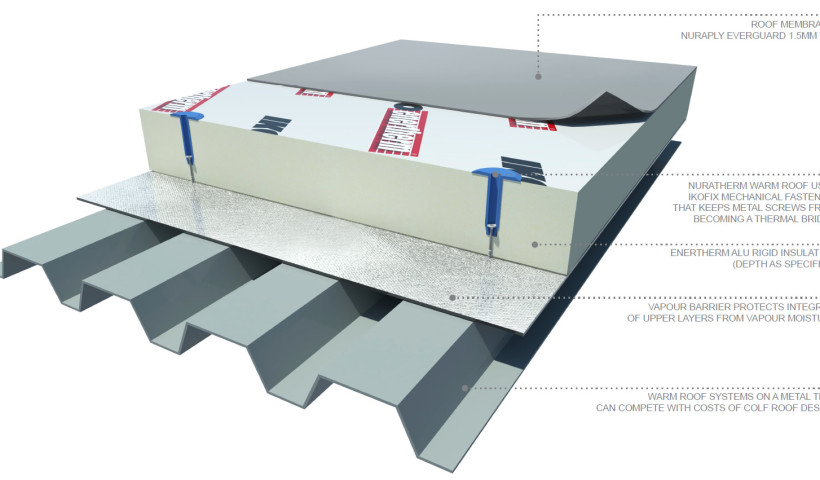
 Popular Products from Nuralite
Popular Products from Nuralite

 Most Popular
Most Popular


 Popular Blog Posts
Popular Blog Posts