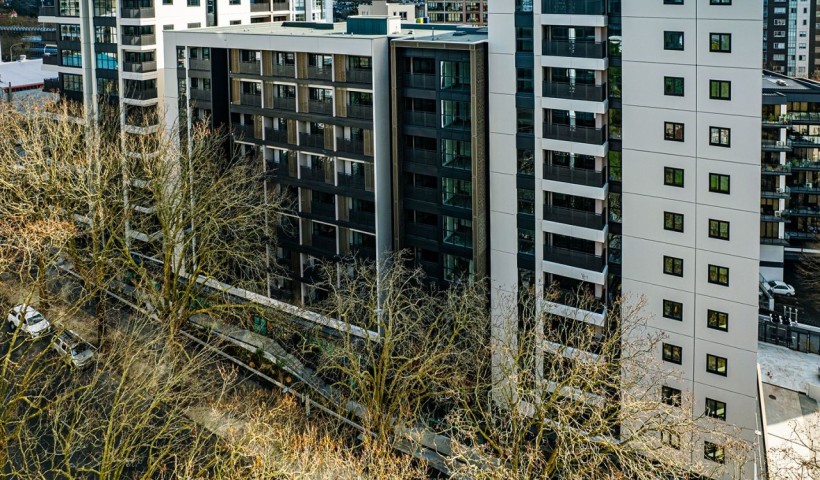
This home, designed by Arcreate Design Studio, is located in a heritage zone at Northcote Point, Auckland. It was built to replace a 1980's leaky house. The brief was to achieve a modern, industrial concrete and steel open plan home, taking advantage of stunning views to the west and up the Waitemata Harbour.
Litecrete lightweight precast panels, 220mm thick, were specified for the external walls. With its in-built insulation and concrete surfaces inside and out, the Litecrete panels provided texture and warmth to the interior, and are complemented by polished concrete floors and exposed steel beams.
The Council planners required that the new build, on a tiny 276m², 9.1m wide section, would sit comfortably amongst its early century weatherboard neighbours, so some of the Litecrete lightweight precast panels were cast with a weatherboard texture to the external face. The oak stair-treads were the only visible timber, sitting well with the concrete and black steel handrail. On the street elevation traditional bevelled back timber weatherboard and black remote control louvres were used.
As the house was very close to either of the side boundaries, full height glass was placed at either end adding swathes of light to the open-plan ground floor living area.
The upper floor has a cut-out for extra height and to allow sun from the four skylights above and can be regulated by louvres when necessary.






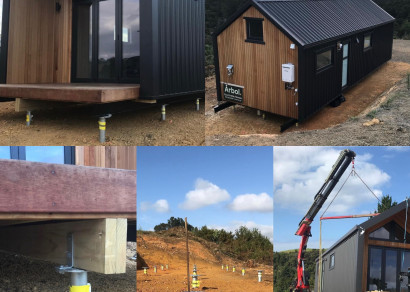


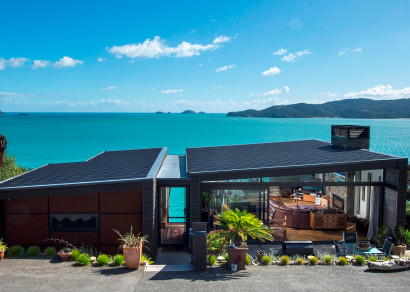
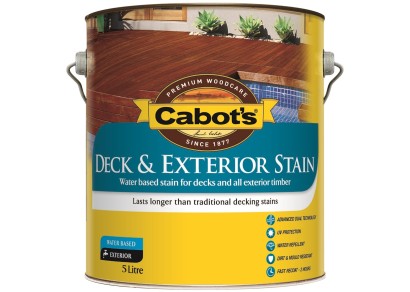

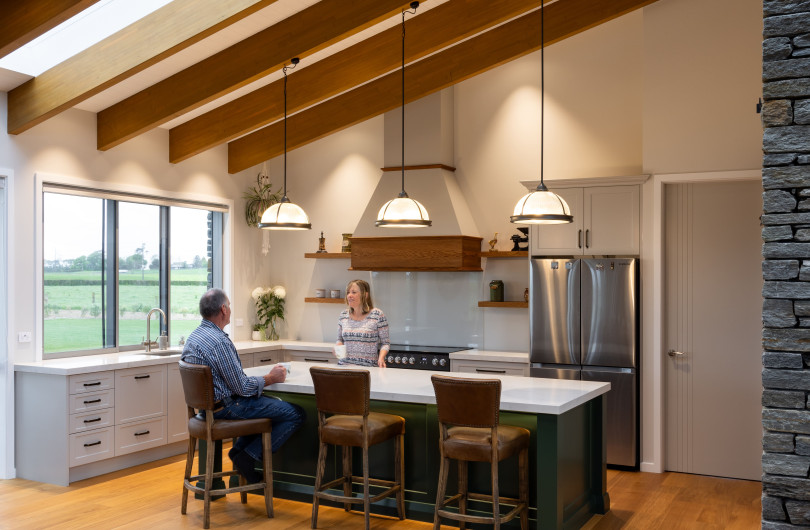
 Case Studies
Case Studies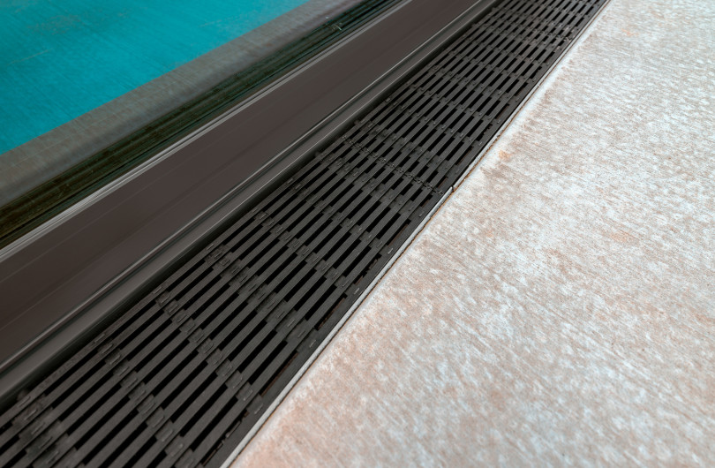


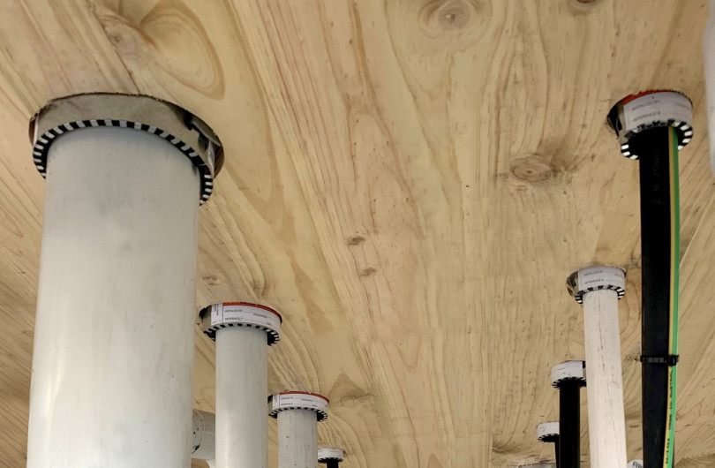

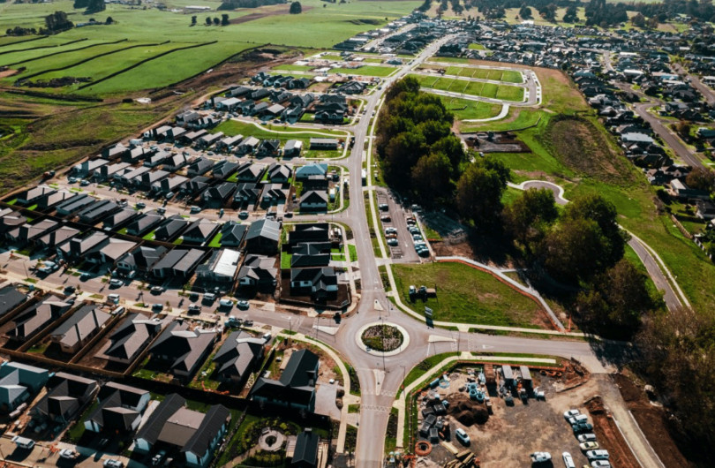

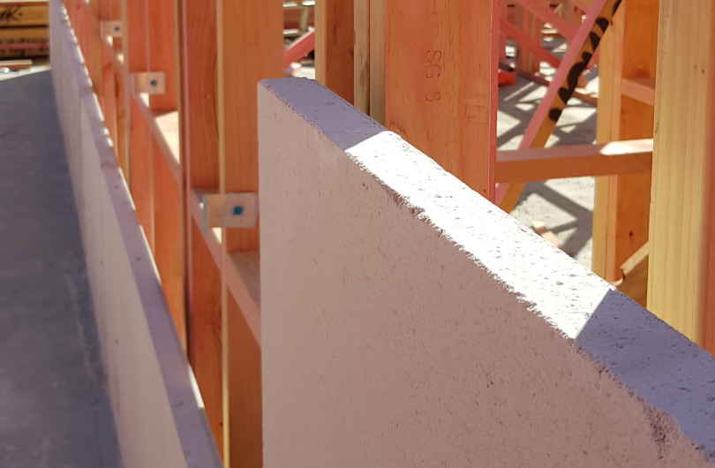


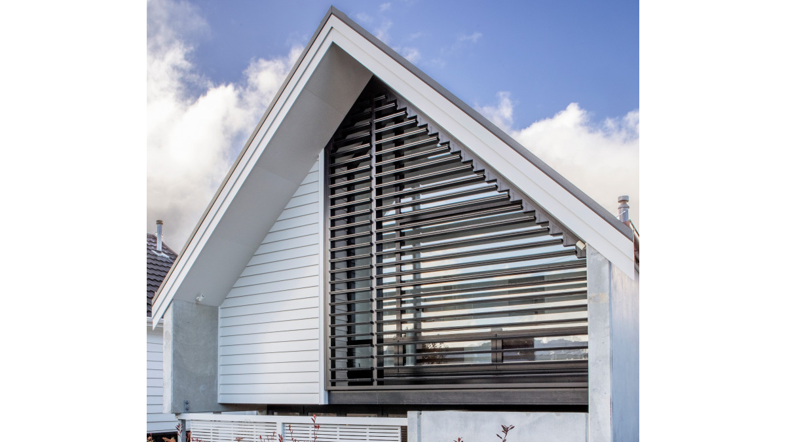
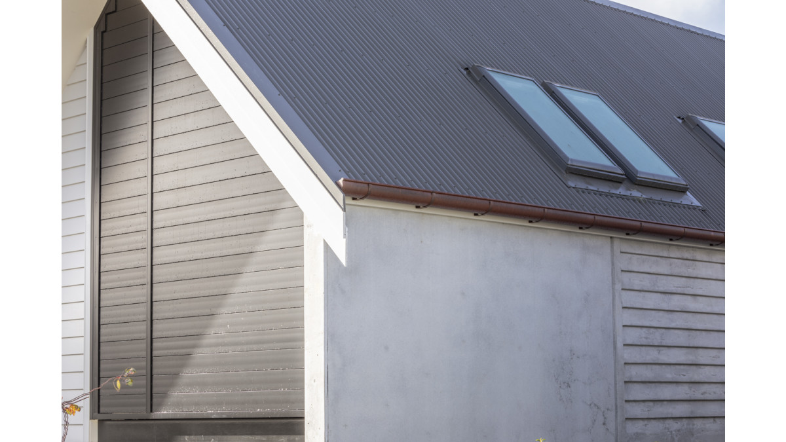
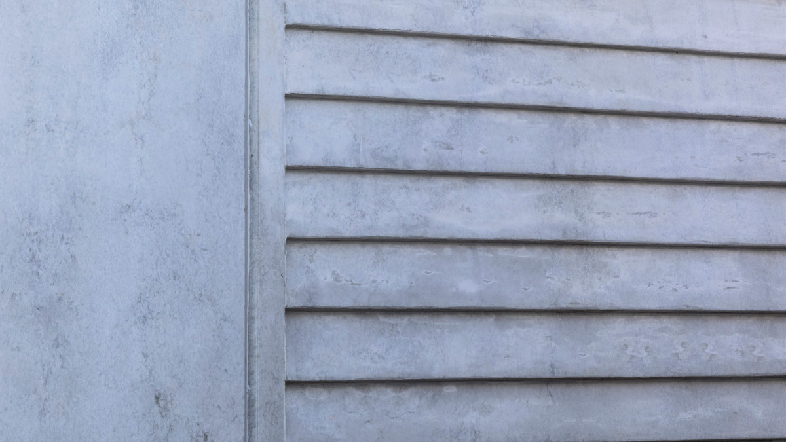
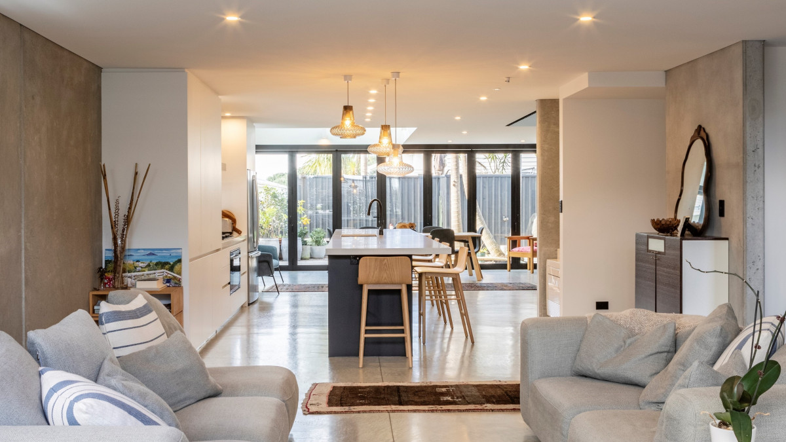
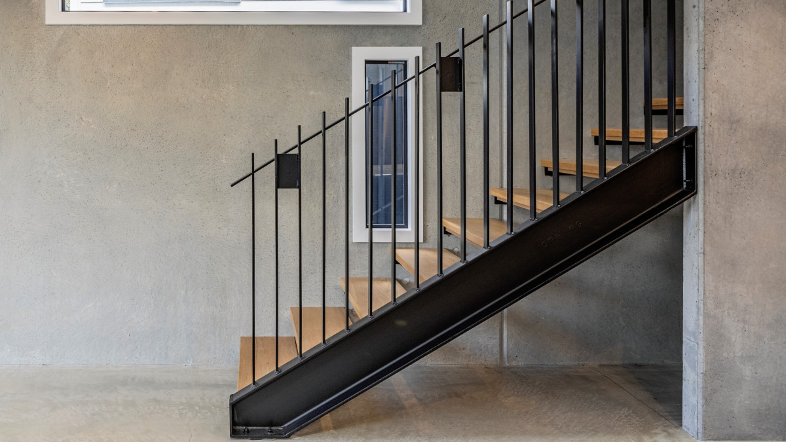


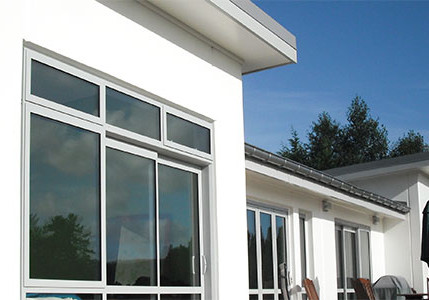

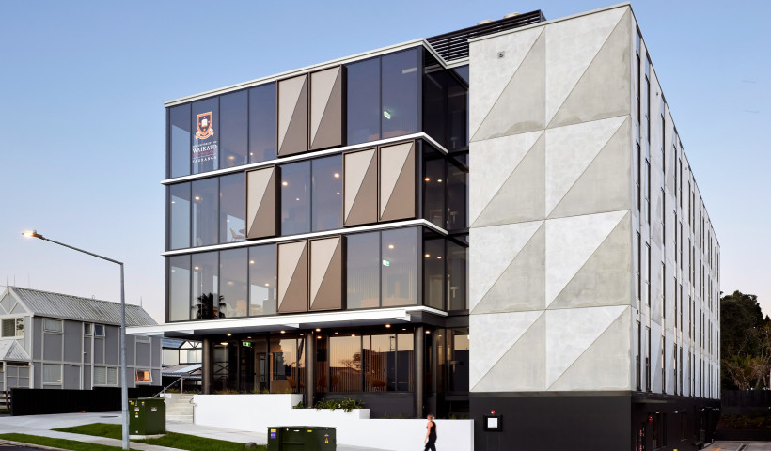
 Popular Products from Litecrete
Popular Products from Litecrete


 Most Popular
Most Popular


 Popular Blog Posts
Popular Blog Posts
