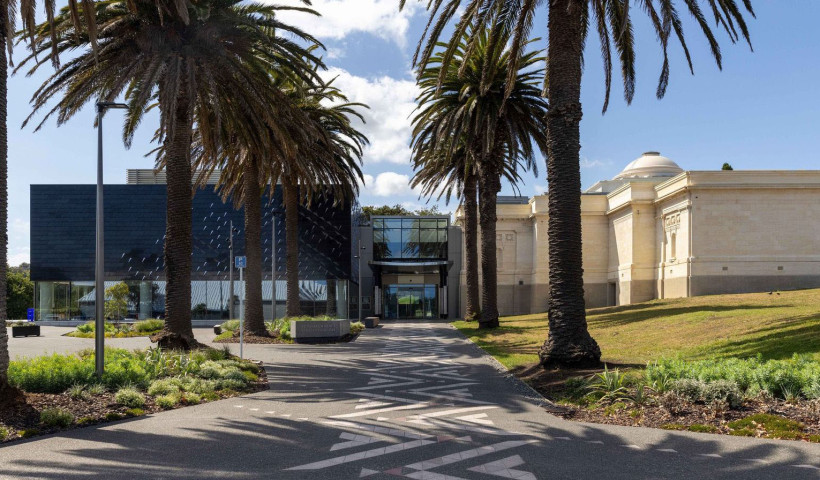
A century-old cultural icon is being transformed for the future, as the Sarjeant Gallery in Whanganui undergoes a major restoration and expansion — blending historical architecture with a bold, modern extension. At the heart of the work is a meticulous approach to material performance, with several Equus systems selected to meet the complex demands of both heritage protection and new construction.
Heritage meets modernity
Designed in 1919, the original Sarjeant Gallery is a rare example of neo-classical architecture in New Zealand. Its prominent dome and symmetrical form have stood as a cultural cornerstone in Whanganui for generations. But after closing in 2014 due to seismic risks, the gallery needed more than just preservation — it needed reimagining.
Warren and Mahoney, leading the architectural vision, sought to retain the building’s historic character while introducing a contemporary new wing to expand functionality. The result is an elegant connection between old and new, brought to life through a carefully considered materials palette and building methodology.
A performance-led approach
Equus Industries worked closely with the project team to supply waterproofing and protective coating systems that could meet the challenges of both the original structure and the new build.
One of the critical elements was the roofing. A fully insulated Equus Soprema Duotherm Warm Roof system was specified for both the new addition and parts of the original building. The warm roof’s high thermal performance and low maintenance needs made it ideal for the gallery’s flat roof areas — delivering long-term durability and supporting energy efficiency targets under current H1 requirements.
For the below-ground elements, including the new basement and lift pit areas, a combination of torch-on and self-adhesive tanking membranes was used. The systems needed to handle Whanganui’s high water table, complex construction joints, and the need for long-term watertightness in public-use spaces.
Equus also supplied Chevaline Dexx, a liquid-applied membrane, to protect the gallery’s dome — preserving its aesthetic while providing durable weatherproofing.
Collaboration in complex conditions
With a heritage building, no two corners are alike, and working around existing constraints often means balancing technical and aesthetic priorities. In this project, Equus provided detailed wind uplift and condensation risk analysis, along with on-site support and specification guidance throughout construction. The partnership between supplier, architect, contractor, and applicator was essential to ensure each product met the project’s unique demands.
A new era for a national treasure
The revitalised Sarjeant Gallery is more than just an upgrade — it’s a redefinition of what heritage buildings can be. It respects the past while embracing the future, using modern materials and systems to support cultural and environmental longevity. For Equus, it was an opportunity to demonstrate how waterproofing and membrane technologies can enable confident design in even the most sensitive additions and alterations.
Architect: Warren and Mahoney
Main Contractor: McMillan & Lockwood
Equus Certified Applicator: Allan Tong Ltd
Equus Systems Used: Soprema Duotherm Warm Roof, Soprema Tanking, Chevaline Dexx Liquid Membrane
Building Type: Public Gallery (Heritage + New Build Extension)













 Case Studies
Case Studies








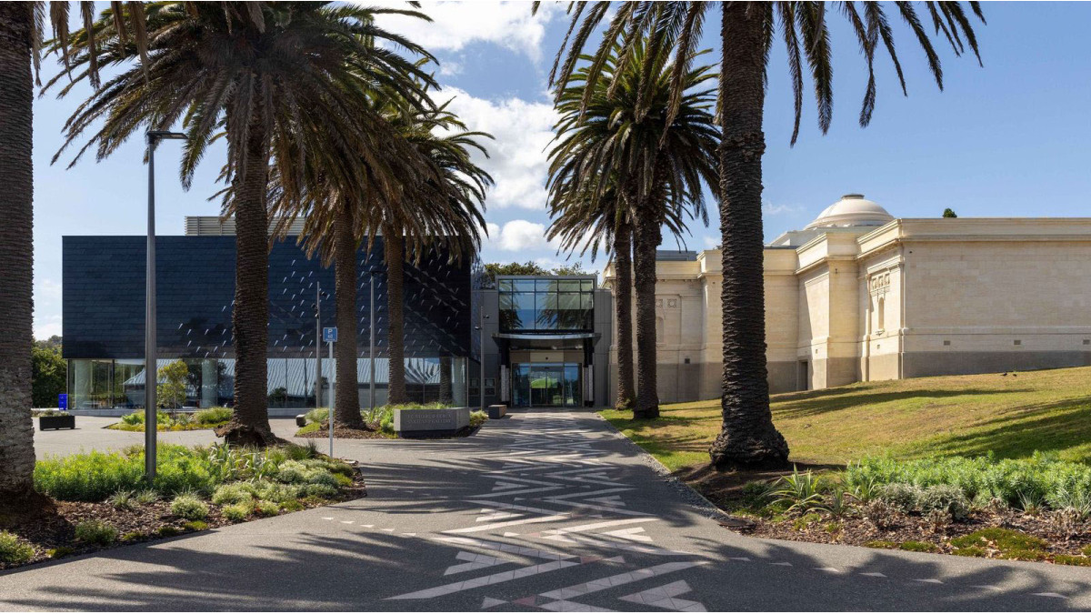
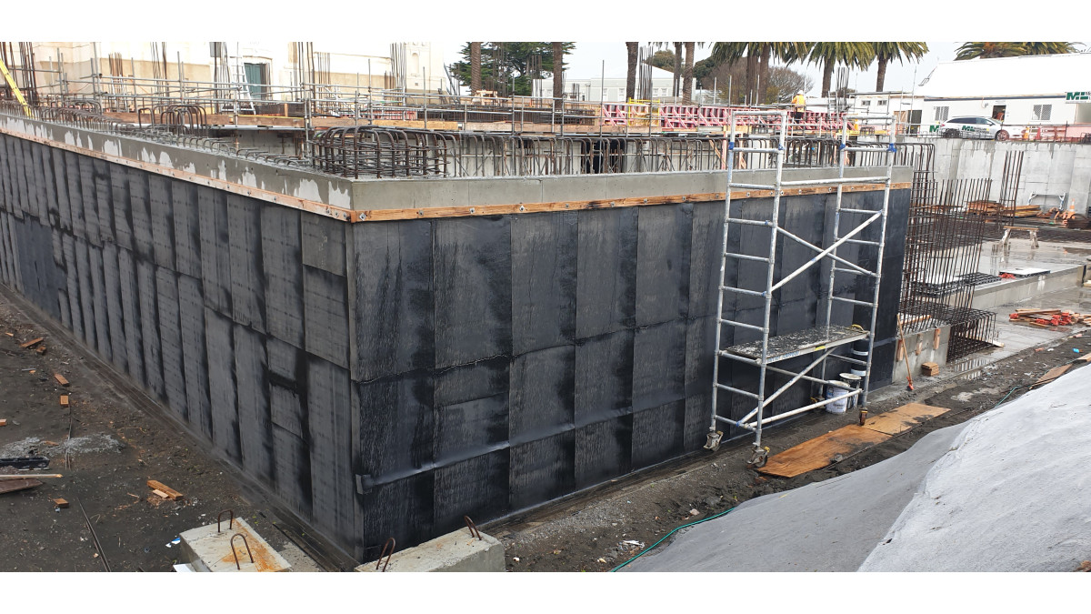
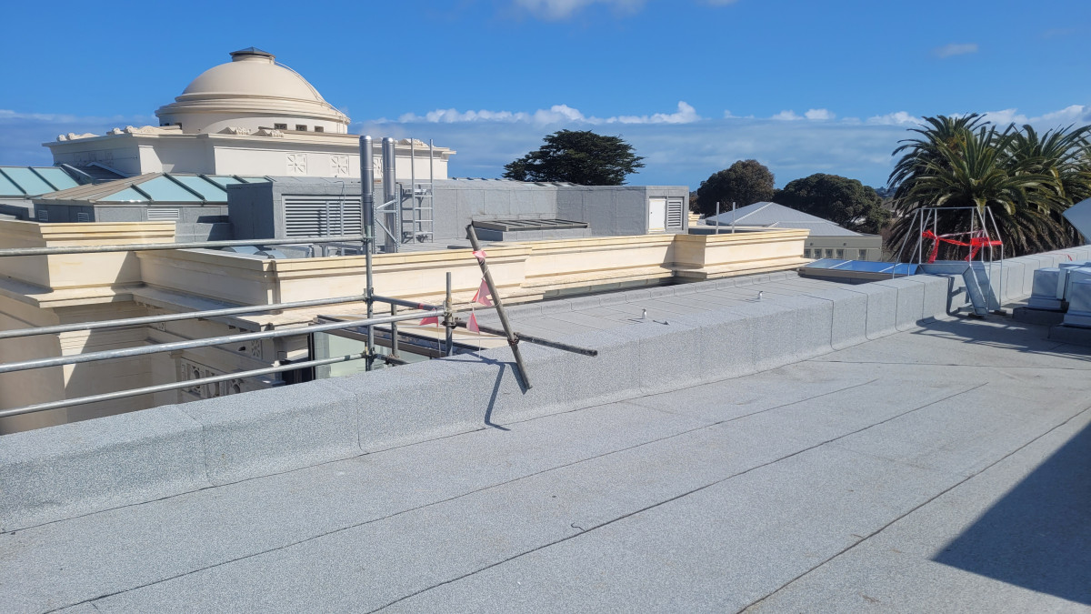
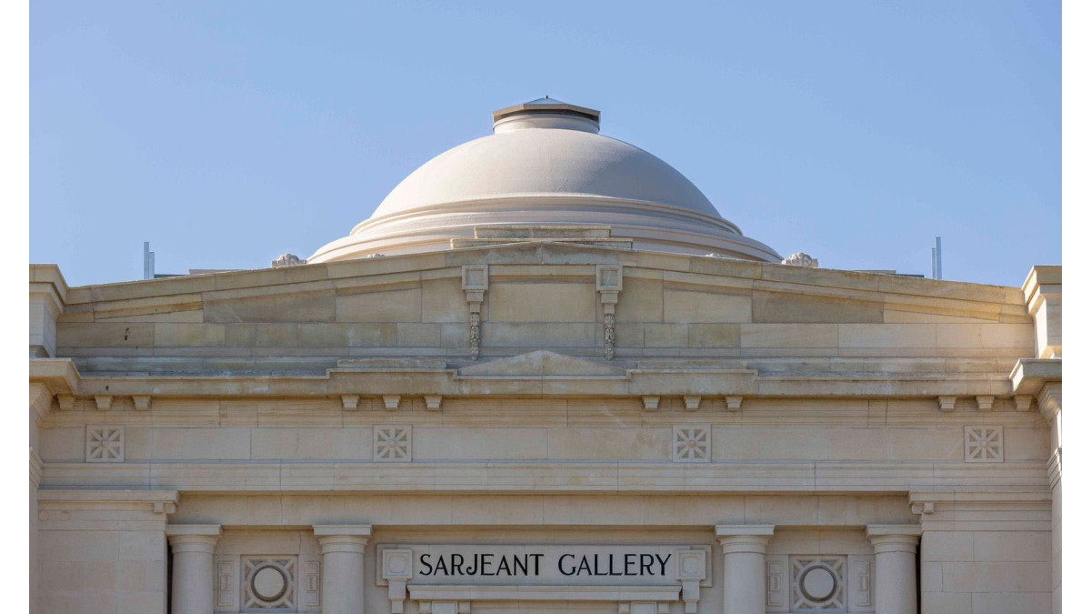


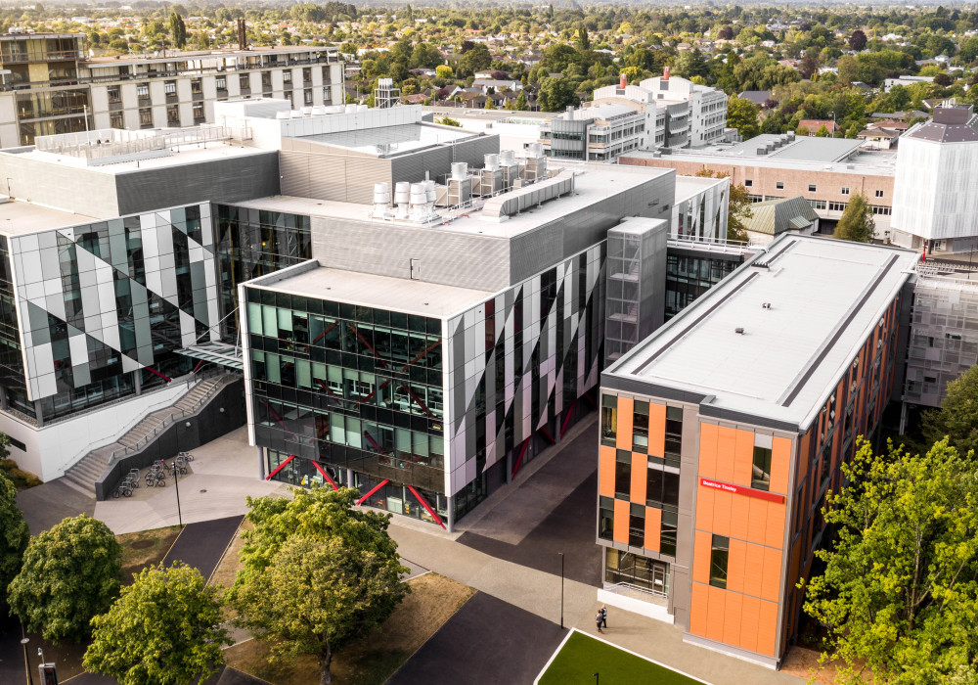

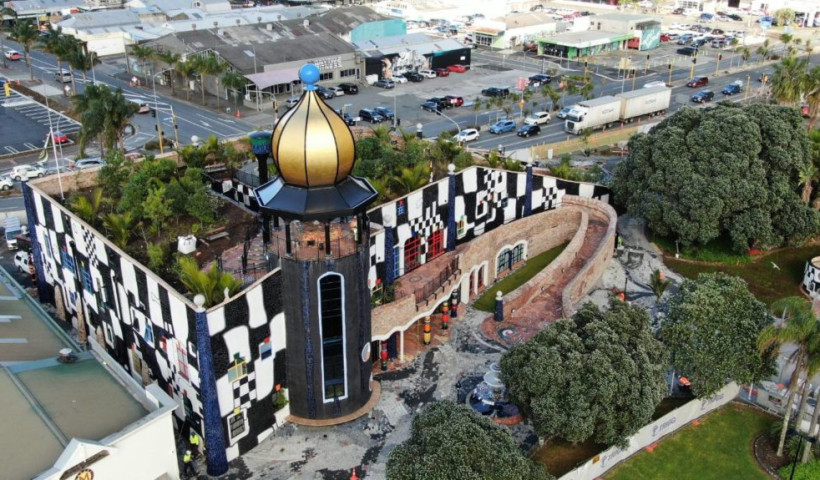
 Popular Products from Equus Industries
Popular Products from Equus Industries


 Most Popular
Most Popular


 Popular Blog Posts
Popular Blog Posts