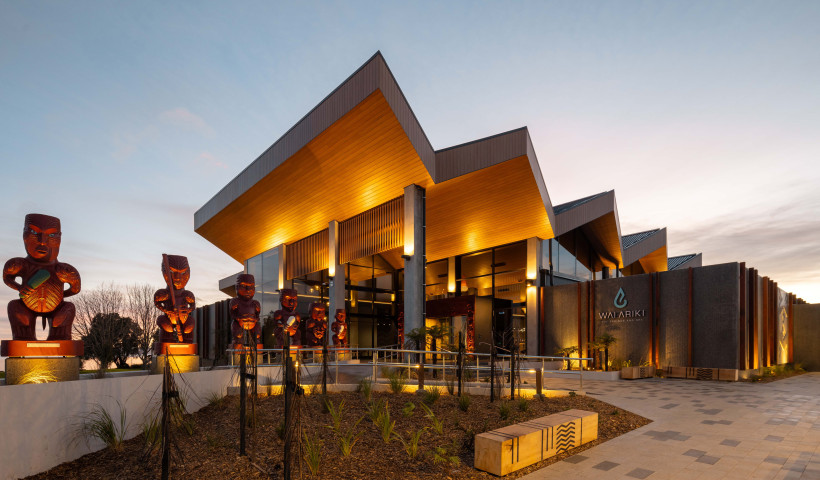
Taking his inspiration from Waiheke Island’s boutique hotel The Boatshed, Uwe Weiland had a firm concept plan for his new home in Russell.
It was important to Uwe that the house be sympathetic to the colonial character of the seaside town, and the boatshed aesthetic was fitting considering the hillside section the home would sit on overlooked the Russell Boating Club.
Uwe’s concept was made a reality by Arcline Architecture, with Alan Simpkin helping to flesh it out and draw plans up for council approval. “Working with Arcline was quite easy,” says Uwe. “Alan was highly flexible and full of ideas.”
Alan says the design of the home sits comfortably with the surrounding character cottages. “Most of these are clad in white weatherboards with corrugated roofing so the home fits well into this vernacular,” he says. “The home had to be zoned into separate spaces for when Uwe and Angela’s visitors come to stay. It had to be sunny, open and well connected to the site, to have a beach house look and feel with intimate spaces to rest in.” Alan met the couple on site and discussed where the rooms were to go in relation to the views and sun.
One of the major design decisions was to avoid internal gutters between the pavilions which are linked by intermediate roofs. These were installed with Dimond Roofing’s Corrugate profile, creating a nice symmetry from the air.
Dating back to the arrival of the first colonial settlers, Corrugate is one of New Zealand’s most popular and well-known roofing profiles and can be used on a variety of projects, from a standard Kiwi home to architectural masterpieces.
Other design features were a large round window in one of the pavilions to maximise the view, and about 100m² of wrap-around decking along the seaward-facing side of the house that enhances indoor-outdoor flow.
The home is clad in a mixture of Linea weatherboard and rough sawn ply and batten. “With the house being 28 metres long, the different materials help to break up the look and it goes well with the theme of the boatshed."
Finally, insulation was of vital importance to the owner, with the insulation used going beyond spec with even the interior walls being insulated. A ventilation system keeps the house dry and three heat pumps keep it cosy although they are not needed that often in the ‘winter-less North’. With 420m² of room, the house has plenty of catchment to fill the two concrete water tanks — totalling 50,000 litres — that are buried with planting on top.
Profile: Dimond Roofing Corrugate 0.40mm
Colour: Slate
Architect: Alan Simpkin — Arcline Architecture
Installer: Brian Henderson
Builder: Selwyn Cartridge
Photography: Aerial Vision: Advanced Imagery













 Case Studies
Case Studies








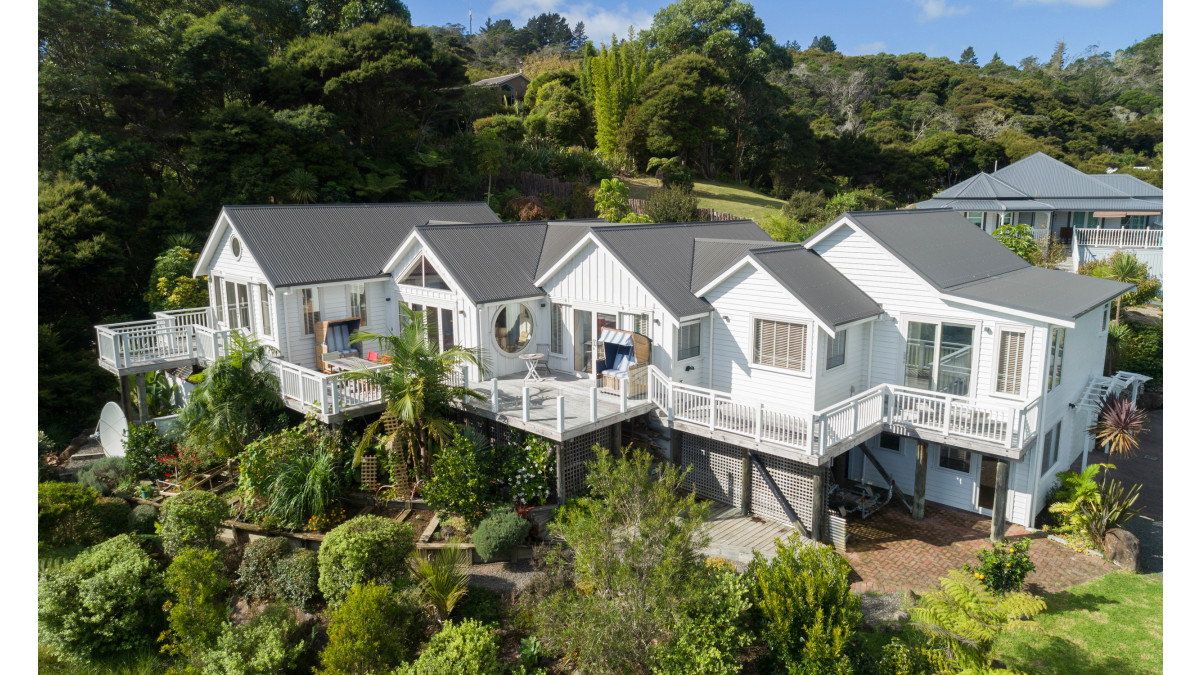
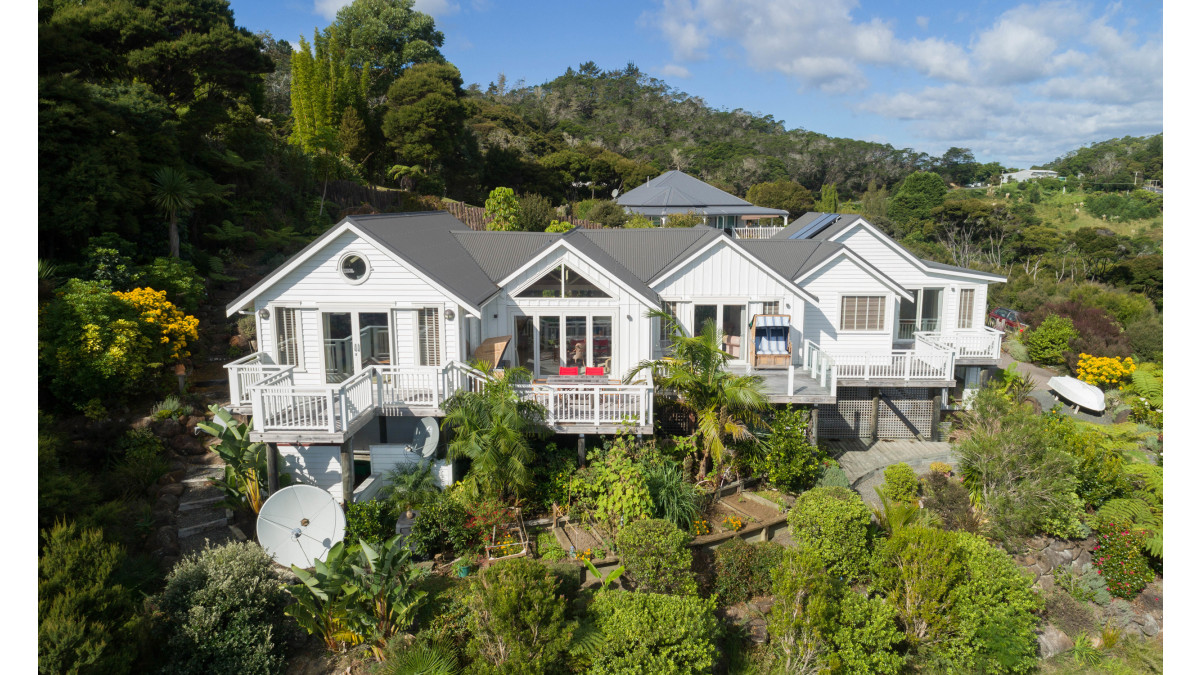


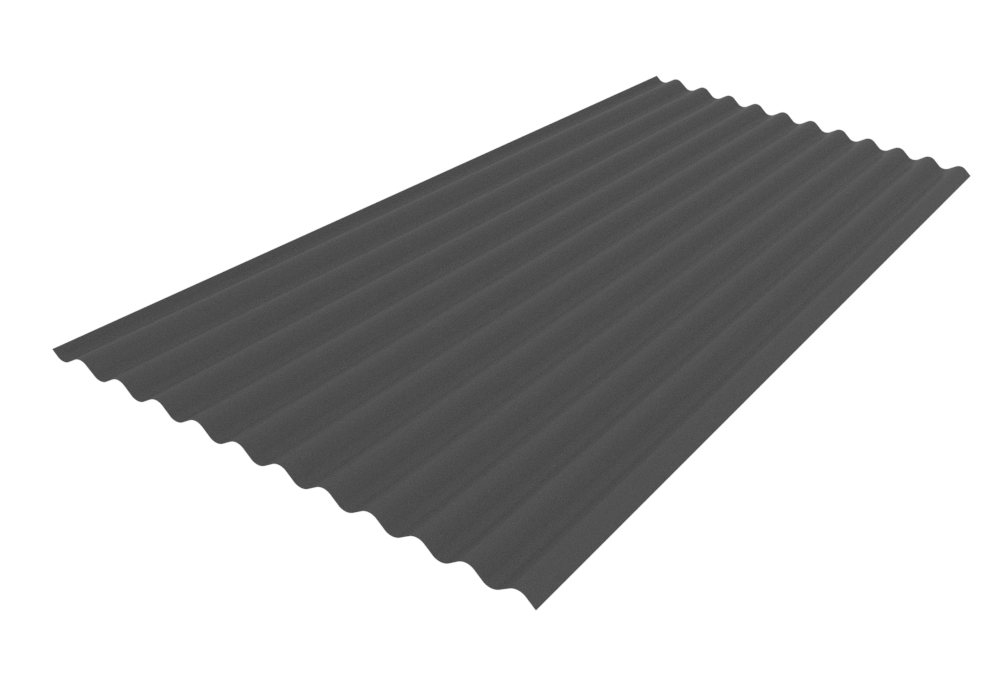


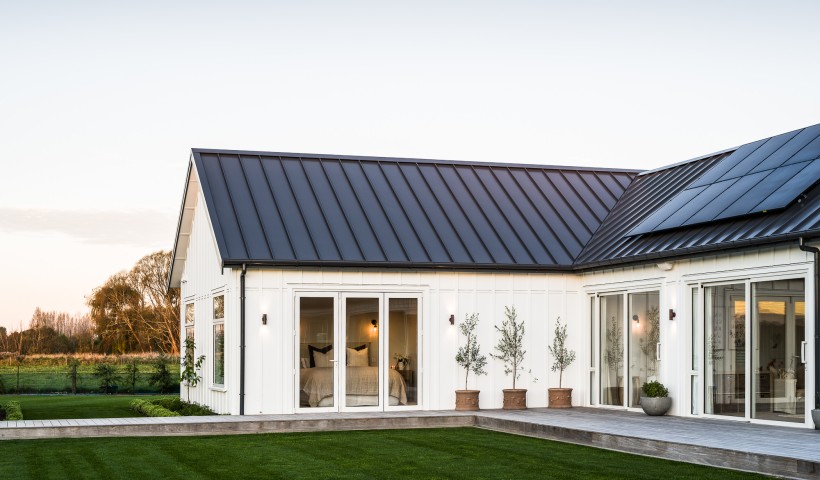
 Popular Products from Dimond Roofing
Popular Products from Dimond Roofing
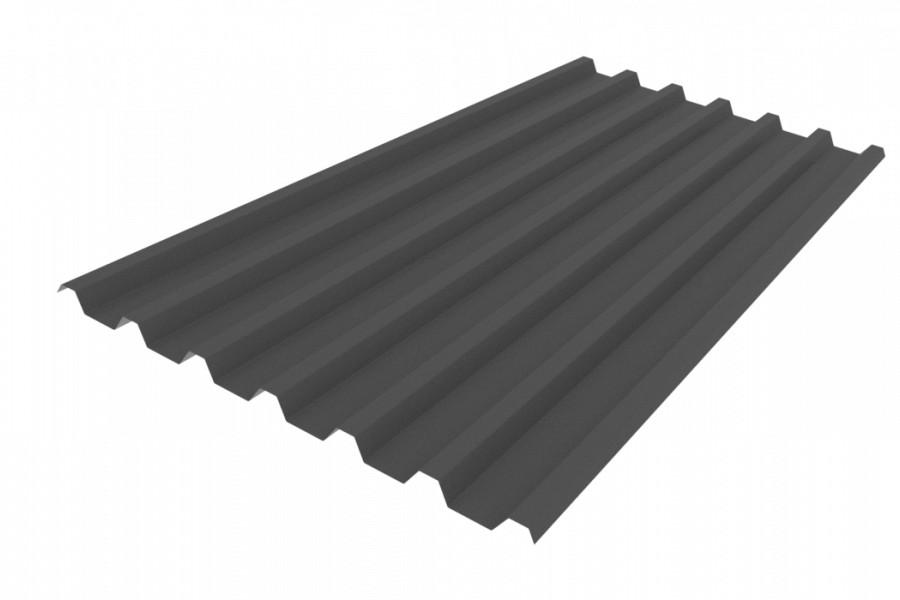
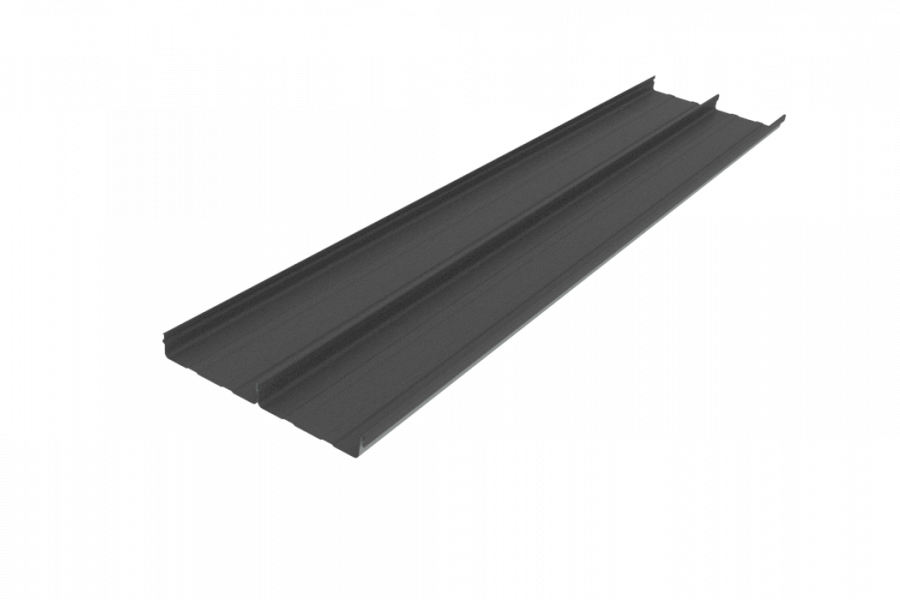
 Most Popular
Most Popular

 Popular Blog Posts
Popular Blog Posts