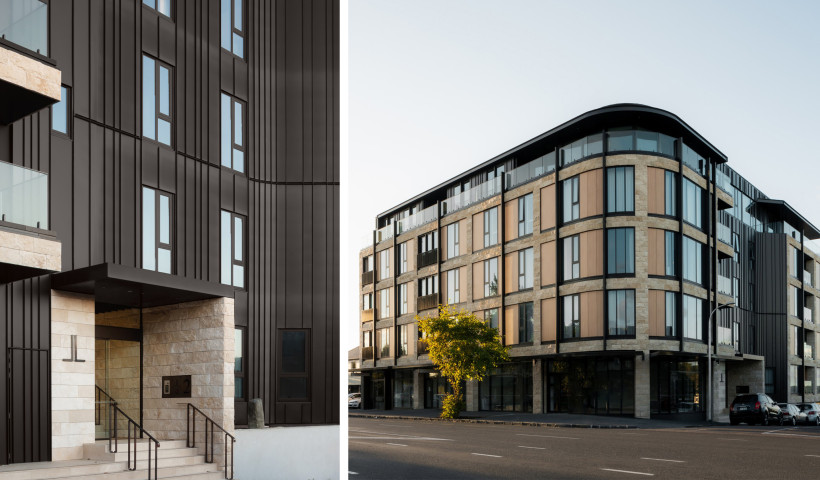
Located on the corner of Jellicoe and Halsey streets and looking directly over the Viaduct, the much-anticipated feature roof is a challenge to conventional tray roof design/installation and is destined to change the local skyline for many years to come.
The team from BVN Architecture and Jasmax consulted with Architectural Metalformers in order to finalise the architects' vision of a dramatic, conical, volcano-shaped roof.
"There were many 'how do we build that?' moments in those meetings, but a strong can-do attitude from everyone around the table got us to the point of making it workable," recalls Ray Liebenberg, Architectural Sales Manager for Architectural Metalformers. "We have been very privileged to be involved in the project, and to finally see it slowly coming to life is very rewarding and exciting."
Essentially, the conical roof is situated on the 8th level and consists of a four-sided structure joined with rolling hips. A partial kidney-bean shape to the northern elevation adds a very distinctive characteristic to the feature roof and poses some unique challenges to all the sub-contractors involved. Topping off the roof is an apron-styled tray roof situated at the apex of the conical roof shape.
To achieve the free-flowing lines associated with a natural volcanic shape, the design team opted for faceted sheets for the corners, as well as for the concave and convex surfaces associated with the kidney-bean shape. Each corner facet panel has to be precisely fitted, as any attempt to roll the sheets over the facet will cause the sheet to fold and kink. Every tray is unique with its own taper, size and angle so there will be lots of careful measuring going on before the first sheets are fitted.
Ray says the main challenge is safe access for his team to install over a thousand Smarttray tapered standing-seam tray panels of up to 7m in length on a structure that pitches from 26 to 72. "Generally, roof pitches over 30 are considered unwalkable, so careful planning has had to go into the way we move around without the luxury of a fully scaffolded structure. Needless to say safety comes first, so all our staff have had to undergo specialised fall-restraint and rope-access training ahead of going on site." To learn more about the design considerations, Ray will take you through the design in a short video overview.
To meet all these challenges, the team at Copper Roofing |Architectural Metalformers Ltd has devised some innovative methodologies that have required significant investment in specialised equipment from offshore suppliers.
"We are confident that we have covered off all the technical issues ahead of us and we are raring to go. Unfortunately the one thing we can't control is the unpredictable Auckland winter weather that's about to hit us," says Ray.
A dedicated page has been set up on the Copper Roofing website to enable everyone to follow the progress via a live webcam and up-to-date video blogs.
Quick stats:
Roof area: 1600m
Roof spec, profile: Smarttray double-lock tapered standing-seam tray fitted to a 17mm ply substrate
Longest run: 16m
Roof material: 0.7mm ARX aluminium (metallic silver)
Installation time: three months (weather dependent)











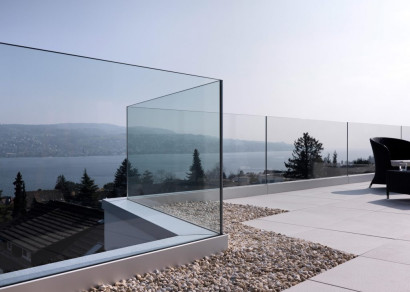
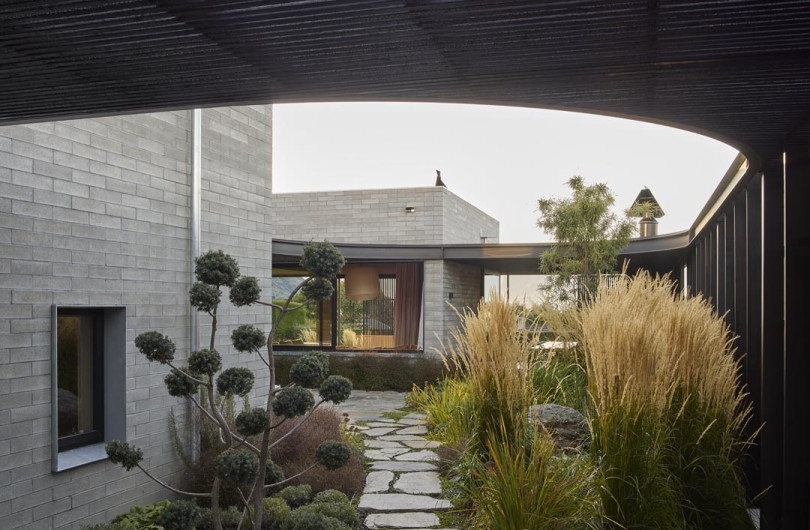
 Case Studies
Case Studies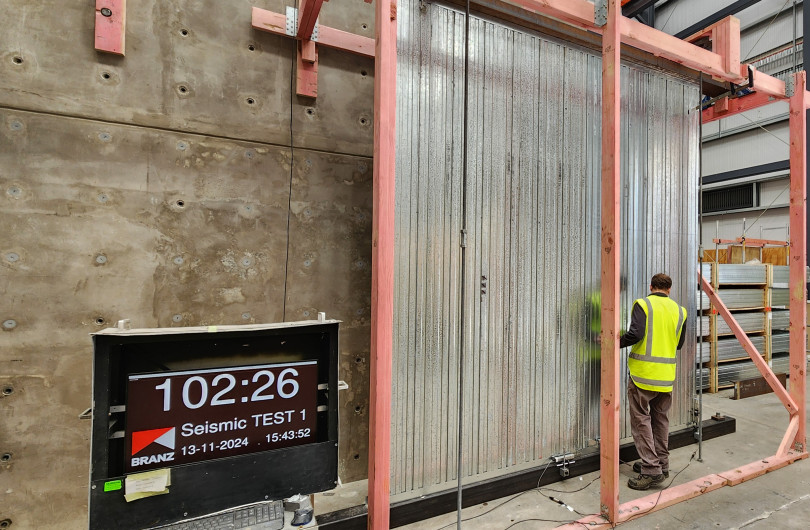
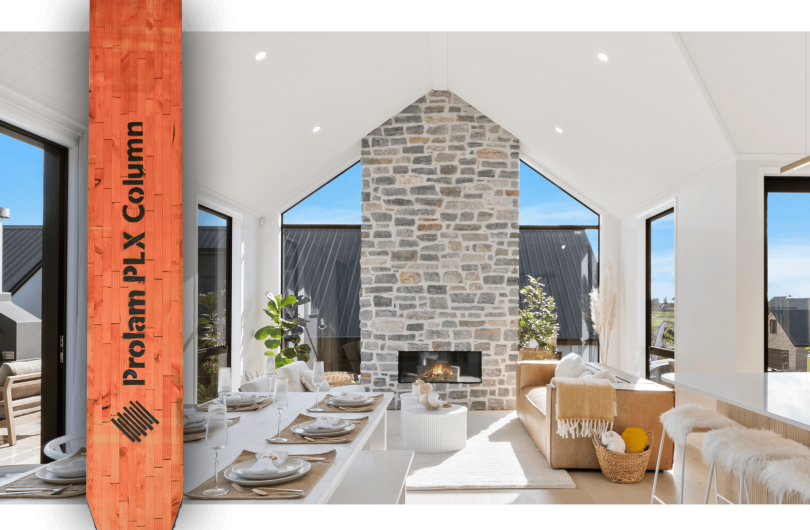







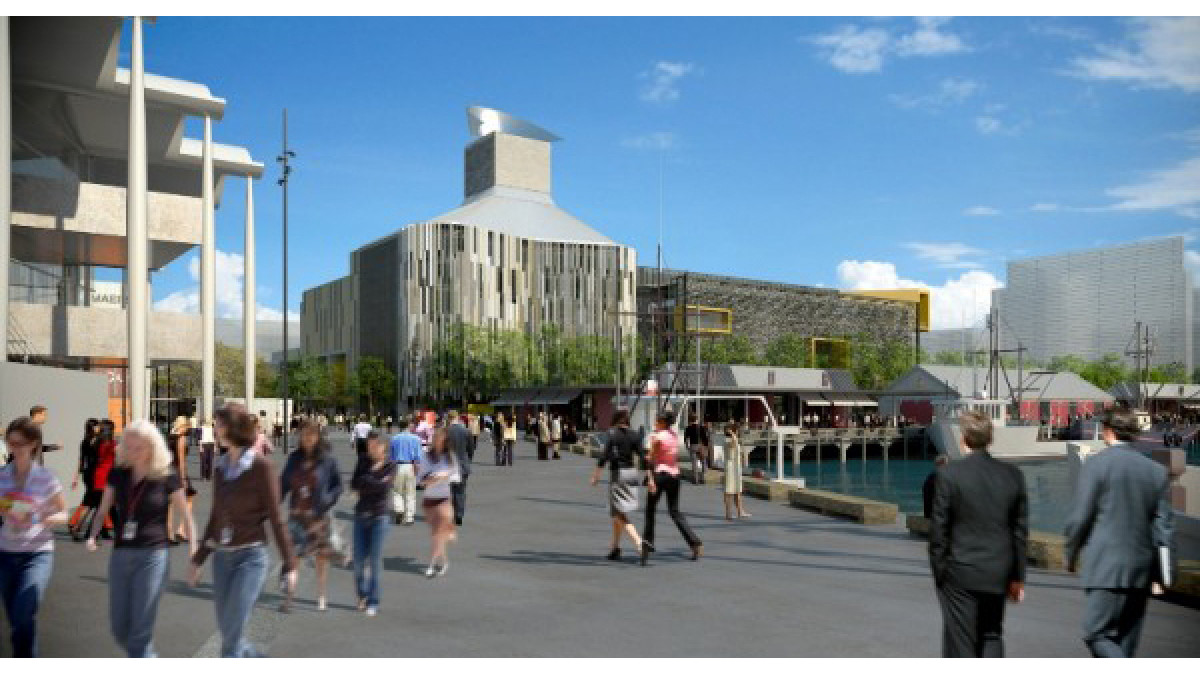



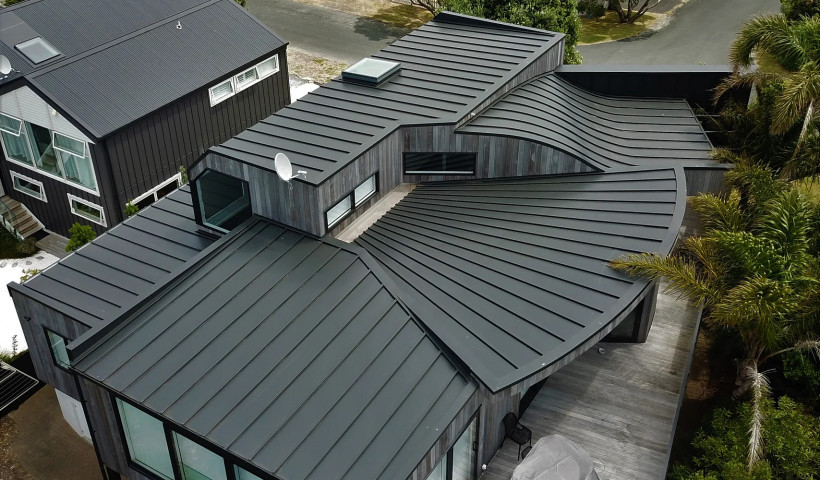
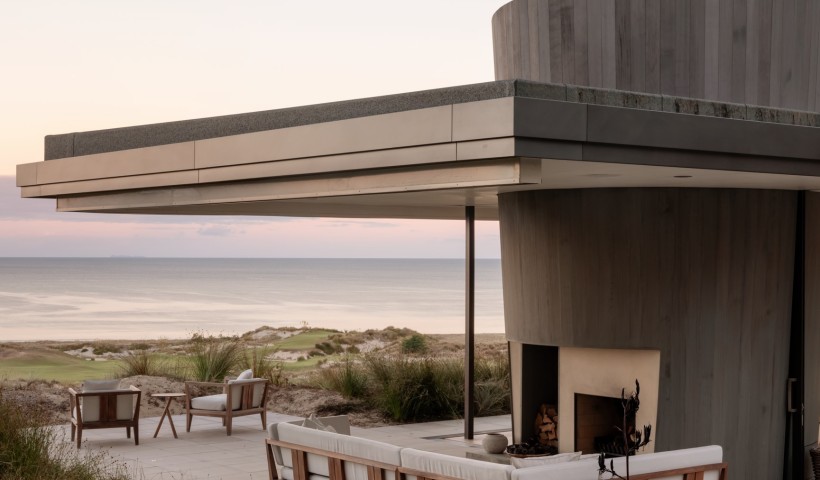
 Popular Products from Architectural Metalformers
Popular Products from Architectural Metalformers
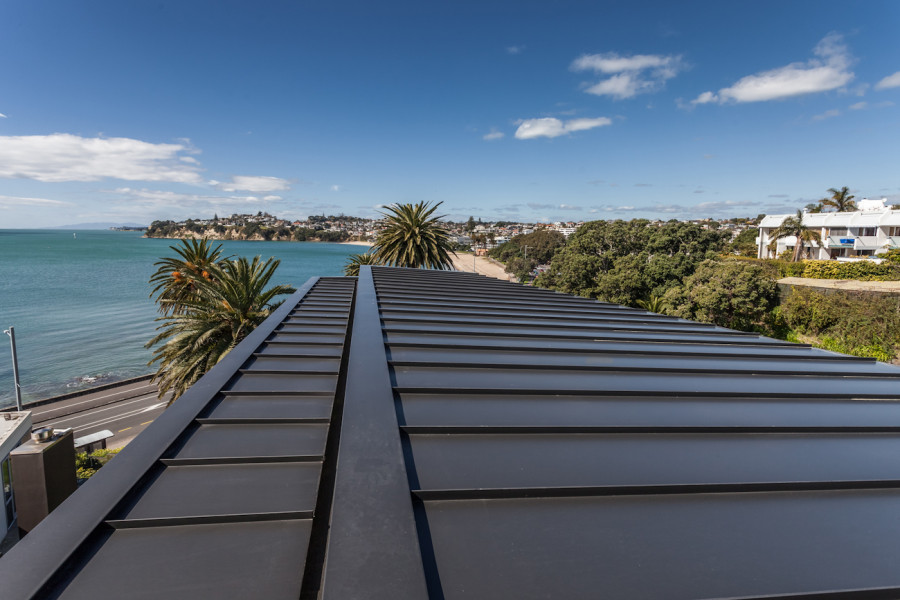

 Most Popular
Most Popular


 Popular Blog Posts
Popular Blog Posts