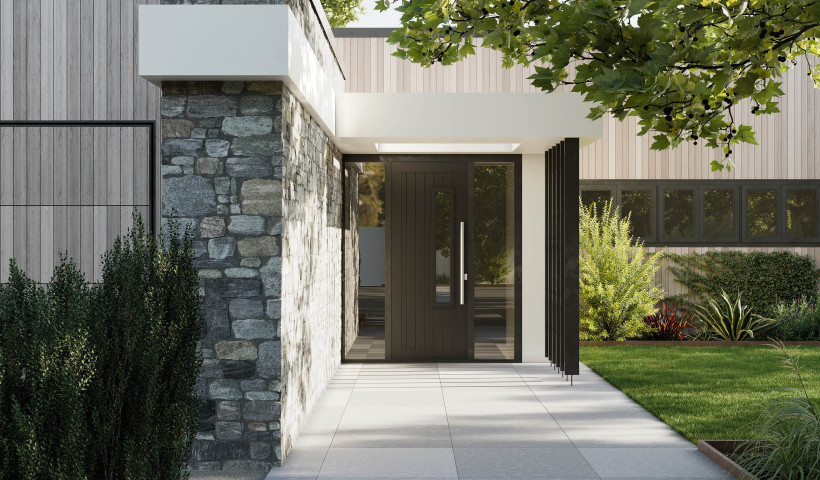 NEW
NEW
An overgrown span of land with a big old avocado tree, a tall liquidambar and a vigorous lemon for G&Ts in the middle of Tāmaki Makaurau Auckland’s Ponsonby is practically unheard of. So, when architect Clive Chapman of Pacific Environments first set eyes on the 1780-square-metre site, he immediately clocked it as a gem.
Within this urban jungle, he envisioned a home for his family with an ever-present connection to the trees; something that gave a nod to history in this heritage suburb; an eco-conscious design that kept its cool with little need for mechanical intervention.
A 1950s house “in rotten shape” was removed and, after some negotiation with council, the build began. Chapman, who had argued that these rear sites were once reserved for commercial purposes, designed a dwelling reminiscent of an industrial tin shed: a simple gabled form over two levels, set on a concrete base, with vertical timber above.
The in-situ concrete, with the rough texture of the band-sawn timber formwork, is at first robust… impenetrable. But there is a transparent counterpoint. “We wanted a home that would allow us to feel inside and outside at the same time — a place to make full use of the aspect of the natural environment,” Chapman explains.
In the main living room, two walls of APL Architectural Series sliding doors from Altherm can be pulled back on the north and west elevation. These span 6x8 metres and can be stacked or staggered on a whim or in response to the wind. “They move in both directions, so you can open up a corner or slide them on top of each other and have two sides open. Let’s just say natural ventilation isn’t a problem,” says Chapman. A metal louvre panel can be positioned for shade — handy when the family want to watch TV as the setting sun streams into the space.
An exposed frame in black steel that supports the top of the window suite cantilevers out beyond it to provide extra engineering for the floor above; its industrial aesthetic is picked up in the steel handrail and balustrade of the floating-tread staircase. Narrow picture windows from Altherm’s Residential Series in the stairwell are positioned for privacy and continue along the upper hallway where a collection of limited-edition screenprints is protected from too much light. “I used the windows vertically because, that way, they don’t take up too much wall space so there’s room to hang art.”
Upstairs, “the cage” is a much-appreciated escape — a second living room where the Chapmans’ two young-adult children retreat to entertain friends. North-facing sliding doors stretch into the apex and a cedar-slat external frame keeps things safe and secure. The windows — low-e, double-glazed and argon-filled — perform superbly in terms of insulation in winter, but opened wide in summer, they assist with airflow to keep the house cool.
Chapman, who is a Green Star Accredited practitioner, made energy efficiency a priority in this, the family’s forever home. But fun was on the agenda too. Pool parties are one part of that — access straight into the bathroom from the deck provides quick, drip-free egress to the shower — and later, a movie can be projected onto the outdoor concrete wall. The inaugural screening of Nosferatu, a silent horror classic, is stamped in memory. It is one of many more to come. “There’s a lovely connected feel to the neighbourhood — you can walk everywhere — and so much to access,” says Chapman. “This is the house we’ll retire to. You’ll never get us out of here.”
Originally published in HERE magazine.













 Case Studies
Case Studies








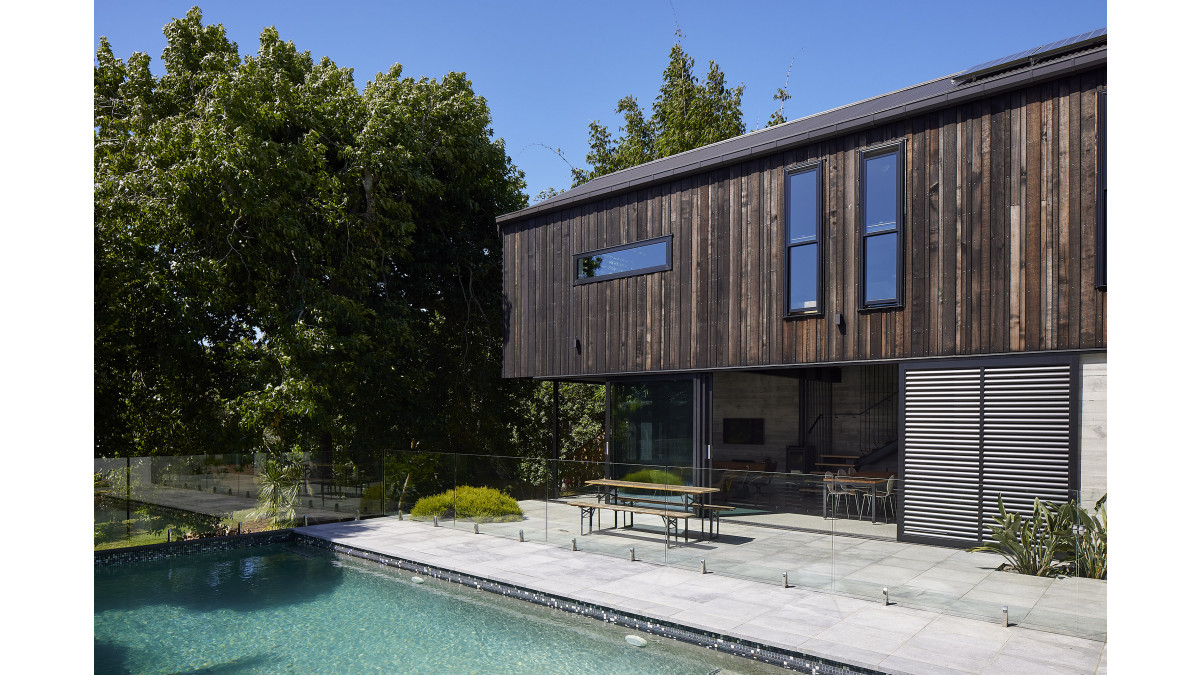
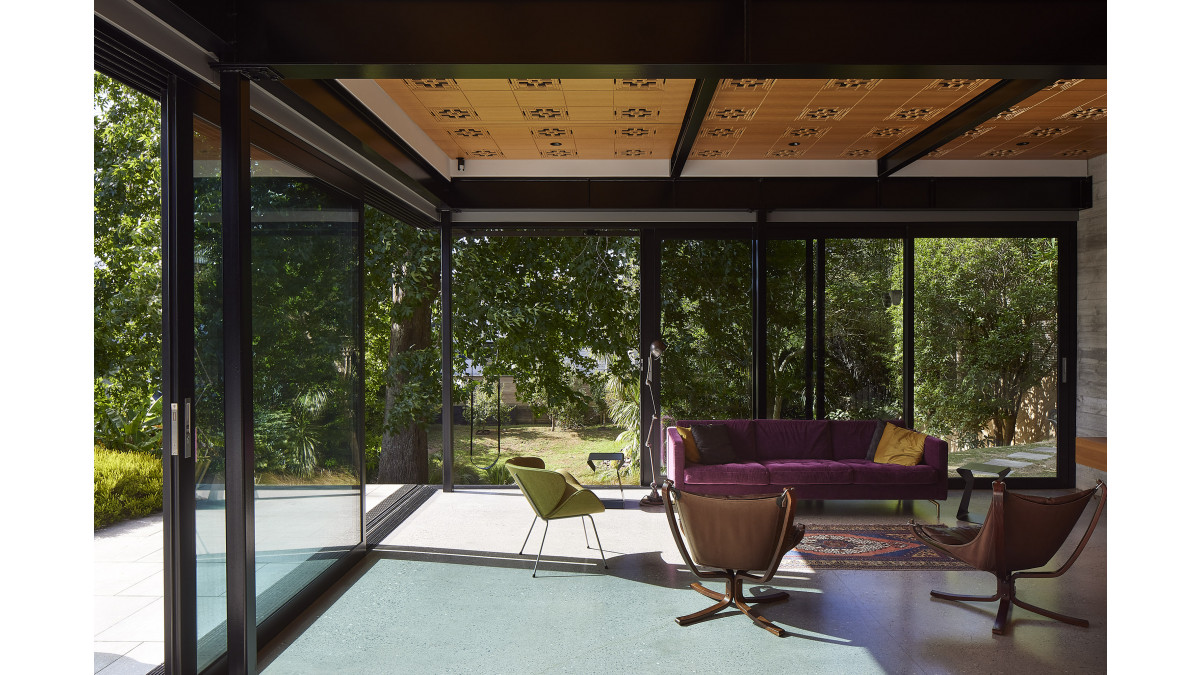
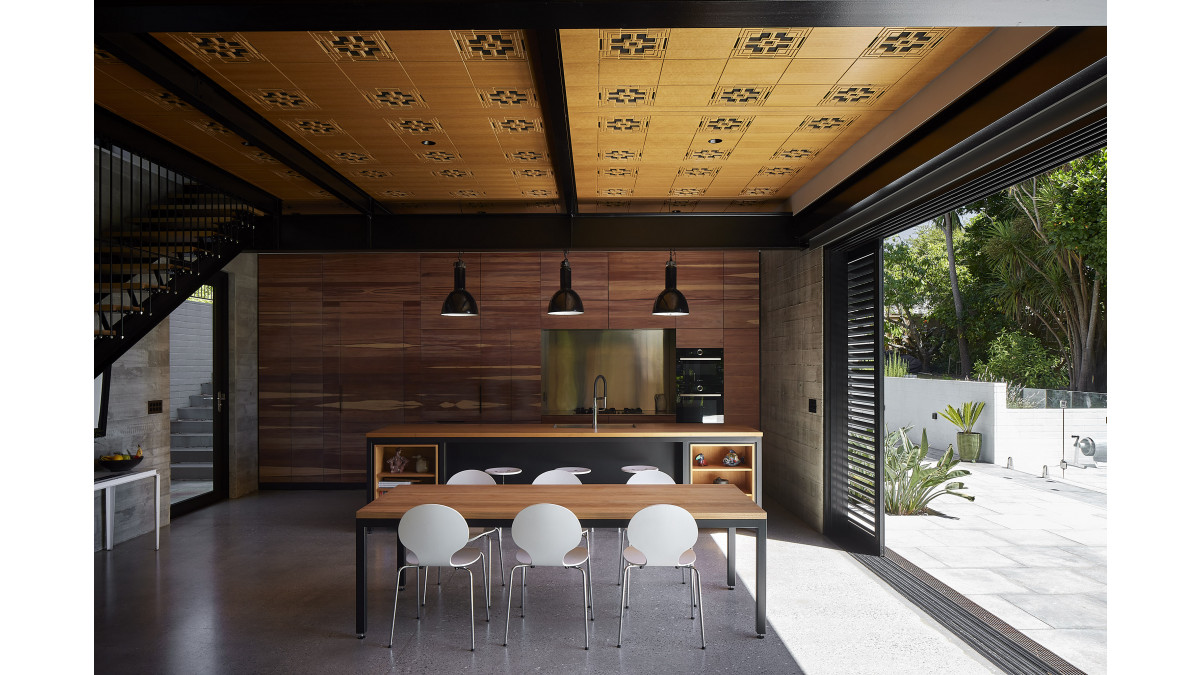


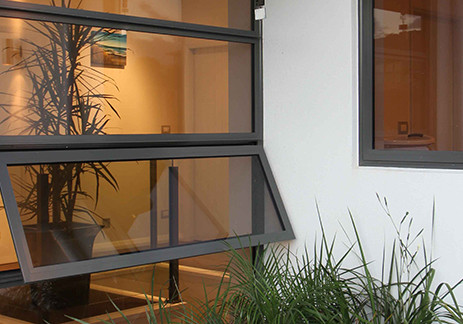
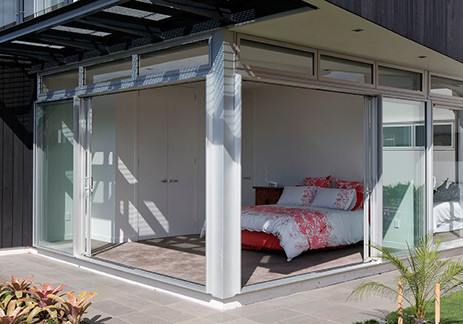

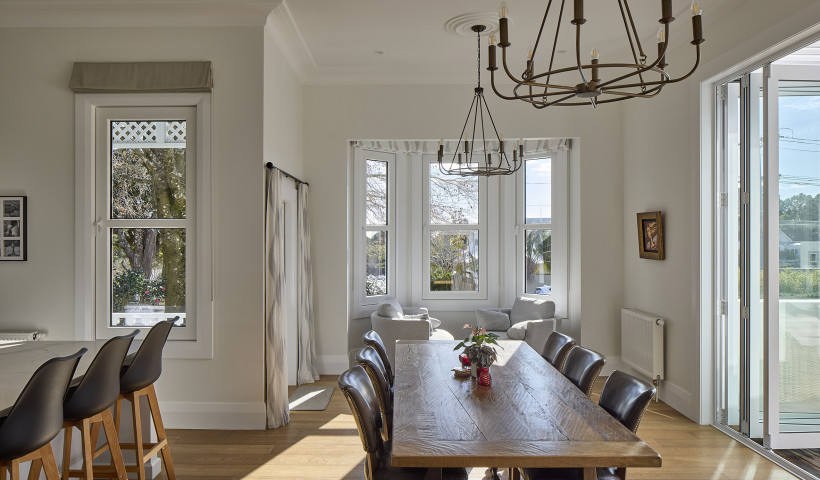
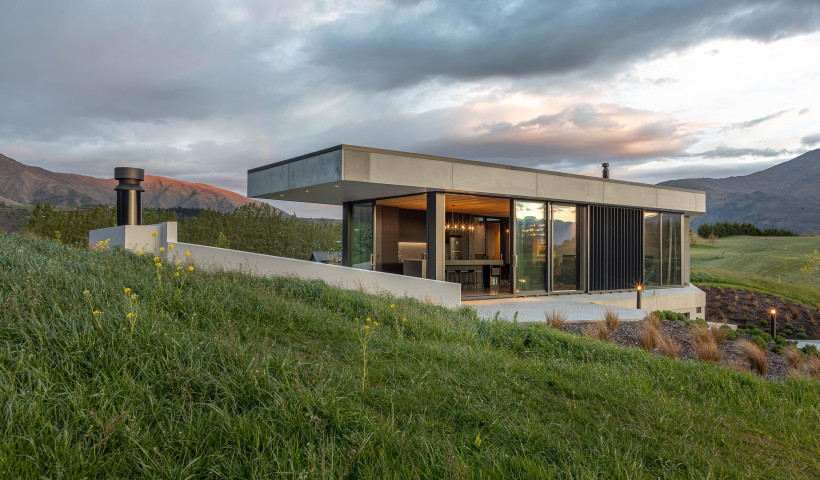
 Popular Products from ALTHERM Window Systems
Popular Products from ALTHERM Window Systems


 Most Popular
Most Popular


 Popular Blog Posts
Popular Blog Posts