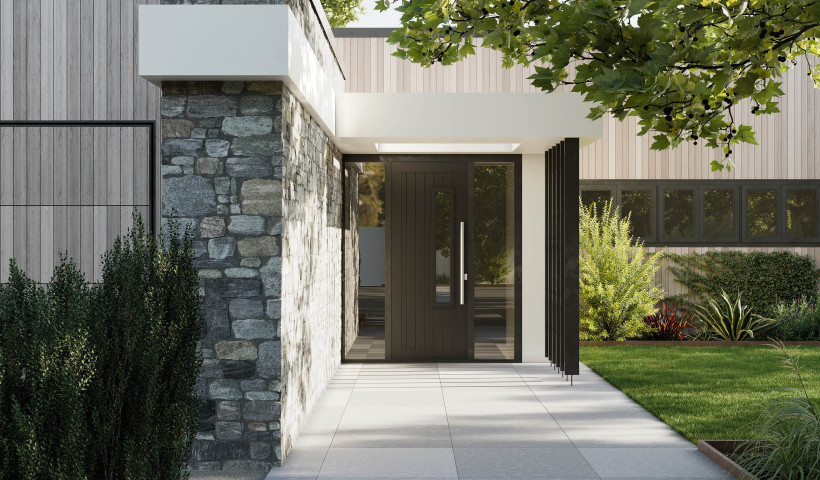 NEW
NEW
“When I first visited, there wasn’t much here, just a rural paddock with a few gum trees and a small stream,” says architect Gary Todd, remembering his clients’ Central Otago site, a few kilometres south of Tarras. And yet, it had potential, with wide views of gums and hills to the east, south and west. As an added bonus, the owners’ daughter already lived on the property. Nearing retirement, Todds’ clients had subdivided and bought half the rural section.
The owners enjoy outdoor living and gardening, so the connection to nature was important. Todd conceived a courtyard house, where living spaces and gardens would blend into the landscape. “I had complete faith in them, and they’ve created an oasis.”
The idea was to design an informal, low-maintenance home that championed sustainability and the area’s architectural heritage. “From that brief, I assembled three linked pavilions,” Todd explains. Horseshoed around a central courtyard, one houses the garage and storage, another is for the bedrooms, bathrooms and laundry, and a third — a glazed living pavilion — links the two.
In the central pavilion, high-performing glazing is key. From the courtyard, you look right through to the landscape to the north: as Todd puts it, the building acts as a sort of “architectural lens”. Here, thermally broken floor-to-ceiling windows and sliding doors from Altherm’s Residential Series ThermalHEART line the north and south faces, reinforcing the connection to the outdoors. High windows to the east and west bring light streaming through, creating a break between the solid walls and the ceiling. “We wanted the ceiling to float like a tree canopy,” says Todd.
On a fine day, the open-plan pavilion flows out to the front deck and garden, while the inner courtyard offers shelter from the weather, reached via a seamless level sill with nothing to trip on. A music lounge tucked behind a divider wall completes the space. It’s a quiet retreat removed from the action but still connected to the views.
“This isn’t an ostentatious house,” says Todd. “This is about a house that’s fitting its setting.” Built on a modest scale (less than 250 square metres) to an impressively cost-effective budget, it’s an easy, inviting home for retirement — which looks and feels nothing like a traditional retirement home.
Words by Simon Farrell-Green. Originally published in HERE magazine.













 Case Studies
Case Studies








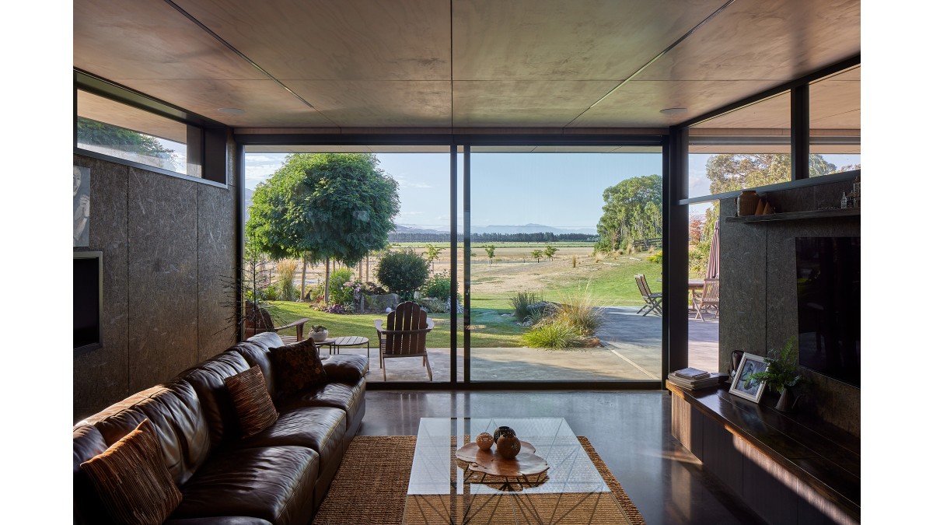
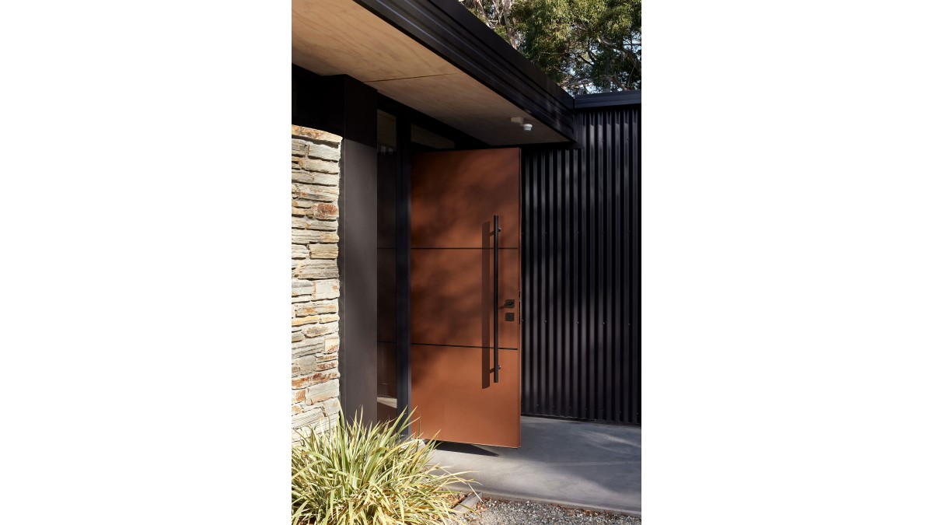
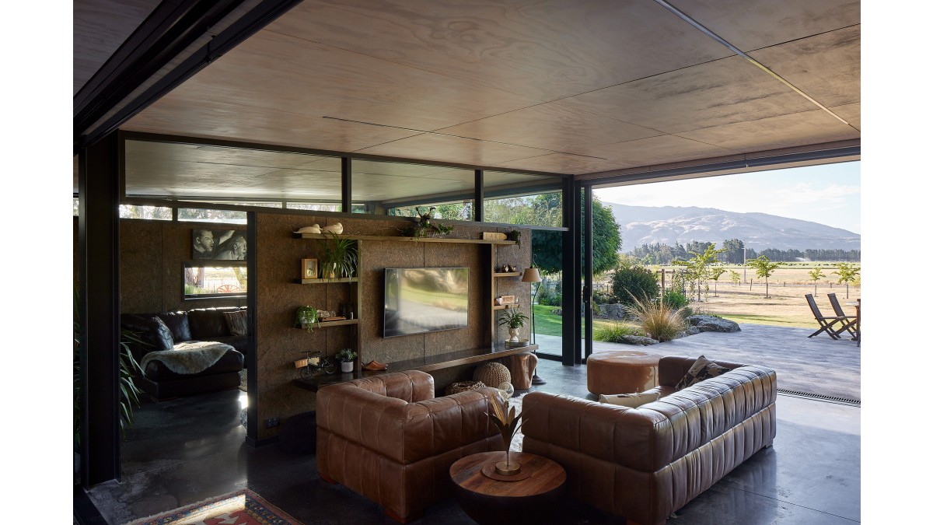
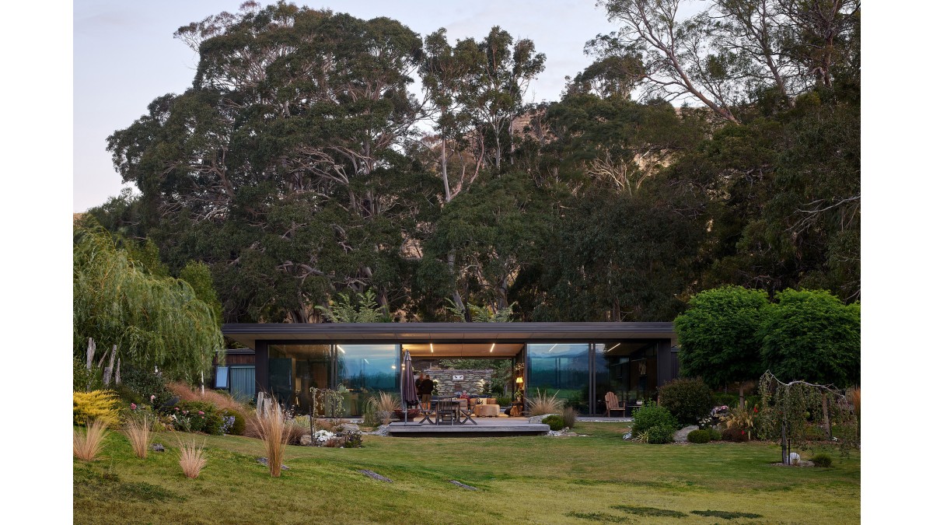


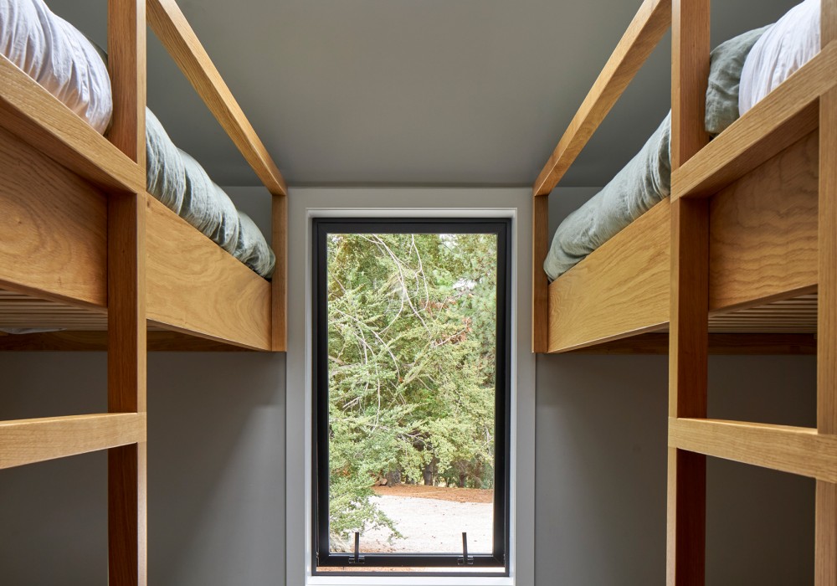
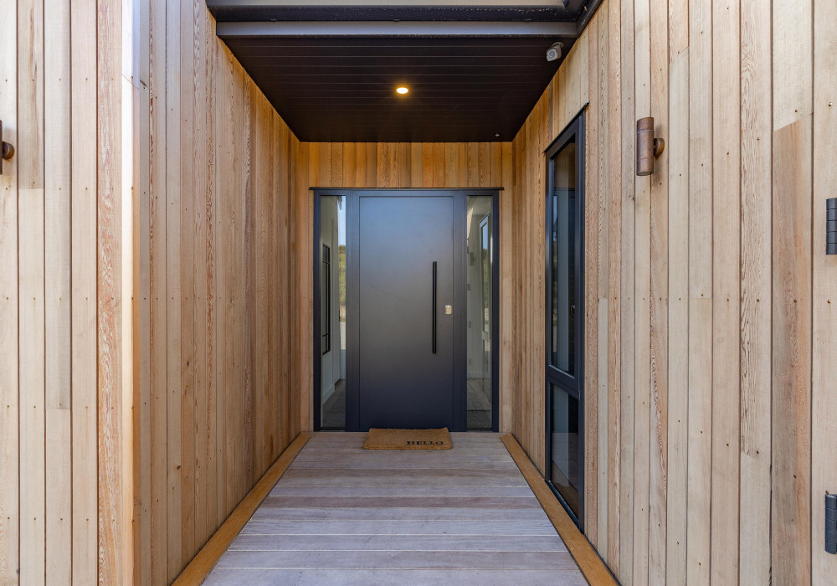

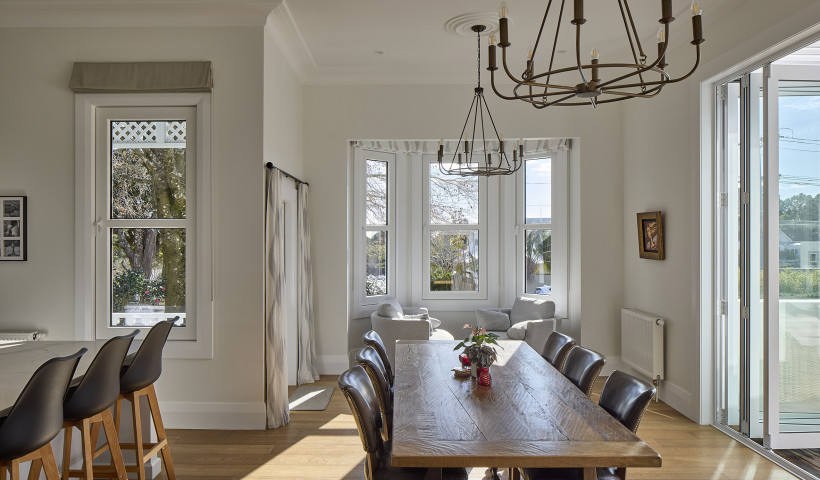
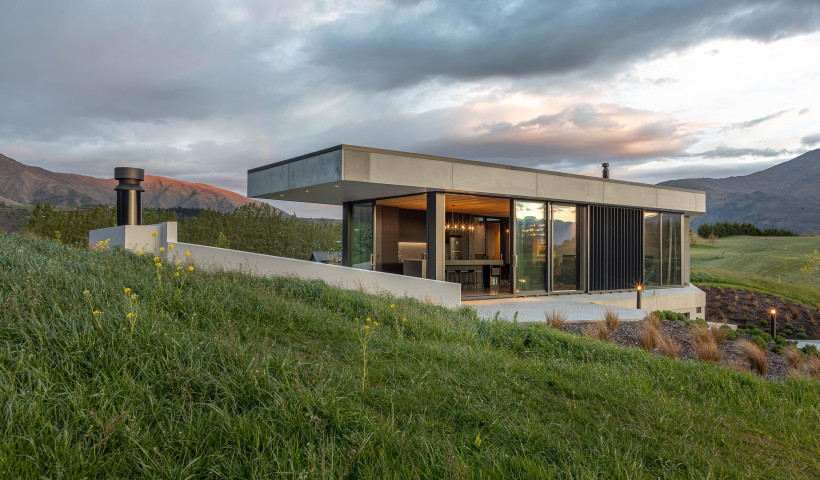
 Popular Products from ALTHERM Window Systems
Popular Products from ALTHERM Window Systems


 Most Popular
Most Popular


 Popular Blog Posts
Popular Blog Posts