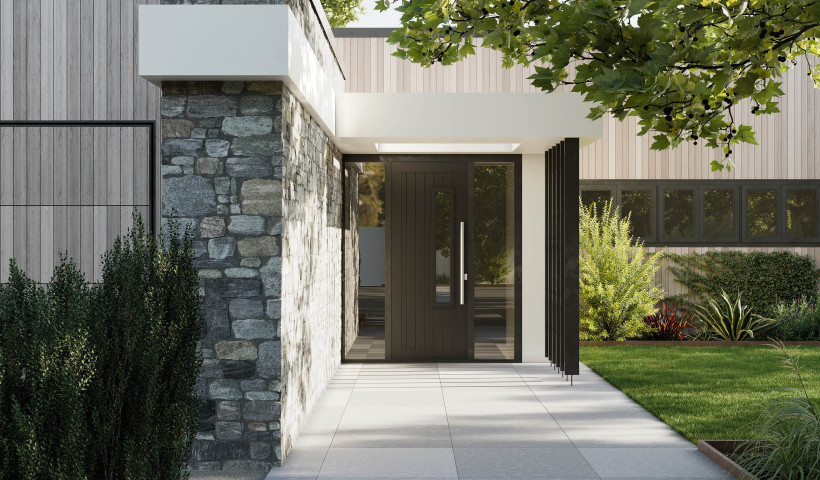 NEW
NEW
Sometimes, strict covenants can be a blessing in disguise. When architects Cecile Bonnifait and William Giesen of Bonnifait + Giesen received the brief for a new Hawke’s Bay home from their clients Catherine and David Robertson, they could have thrown their hands up before they even started. The site came with a long, prescribed building platform and a four-metre height limit, both of which seriously limited the design options. But Bonnifait and Giesen embraced the challenge and designed a one-level home perfectly suited to the region’s greatest — and harshest — asset: sunshine.
Their solution to the site’s challenges was a long house, with a twisted, gabled roof and a deep verandah — features that, Bonnifait says, reference the classic colonial villa “but really kick the guts out of it” to make something new. The roof was partly a response to yet another of the site’s restrictions: what could be planted. “We knew that if we wanted shade,” says Bonnifait, “we needed to develop a big roof because we wouldn’t be able to compensate with trees.”
The house makes the most of its narrow form by opening up views on both sides with Altherm Window Systems. From the front, through sliding doors, the focus is on vineyard and sea views, of which every bedroom and living space catches sight. At the back, louvred windows embrace the hills and shifting skies. The louvres also serve a practical purpose; due to the heat, natural ventilation is a must, says Bonnifait. “You have to be able to open windows fully, or leave them open when you aren’t home, and louvres are the best solution.”
Alongside ventilation, another priority was capturing the warmth of the evening western sun in winter. The sliding doors on the front face let the light in to warm the concrete floor in colder months, while the verandah’s overhanging roof keeps the house protected from the brutal summer rays. For Bonnifait, it’s a house that slots perfectly into its environment.
“The landscape in summer becomes a kind of burnt sugar colour,” she says. “It’s quite impressive. And with the low roof profile and cedar cladding, which is weathering nicely, you actually don’t even see the house — you just drive past and don’t notice it.”
As seen in HOME magazine
Share your projects! APL has an exciting opportunity to showcase your residential projects in popular media which are engaging and widely shared. For more information and to submit your projects, visit www.aplnz.co.nz/submitproject













 Case Studies
Case Studies








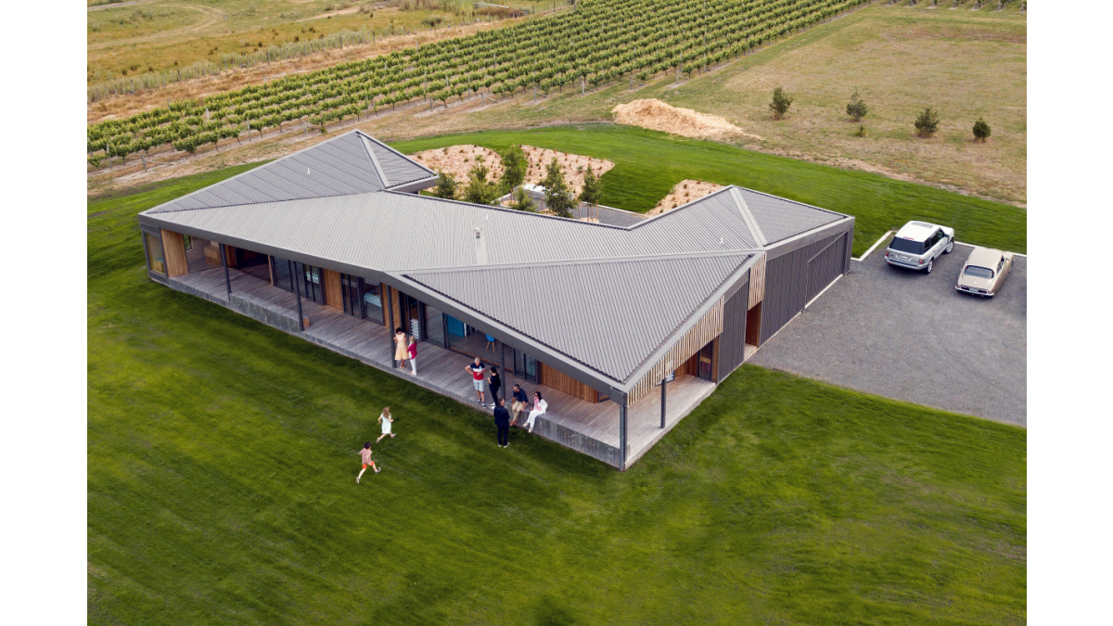
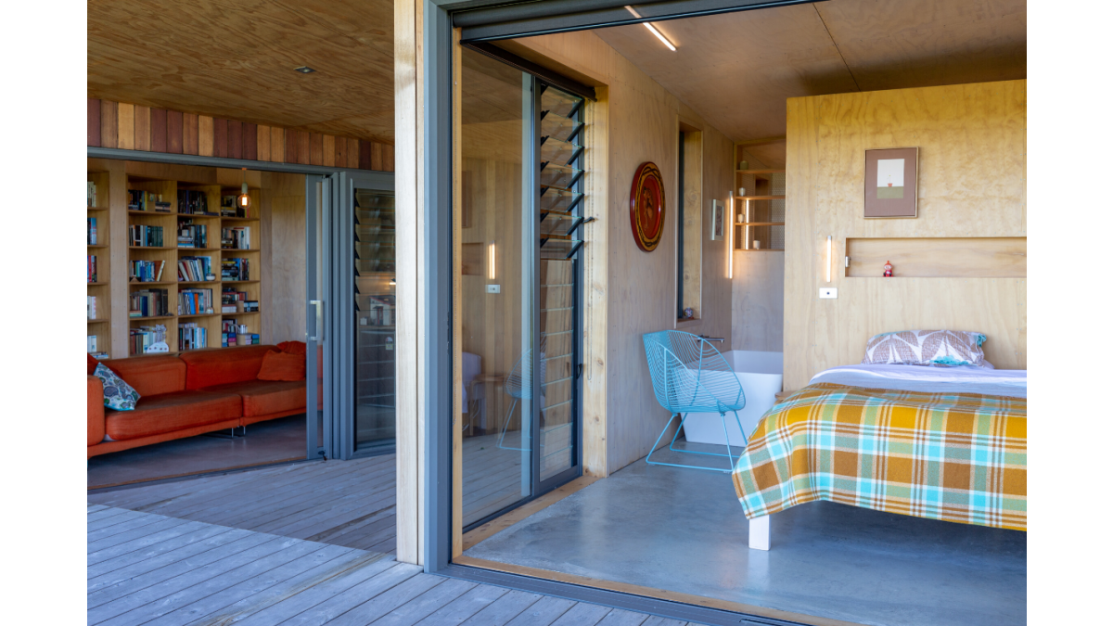
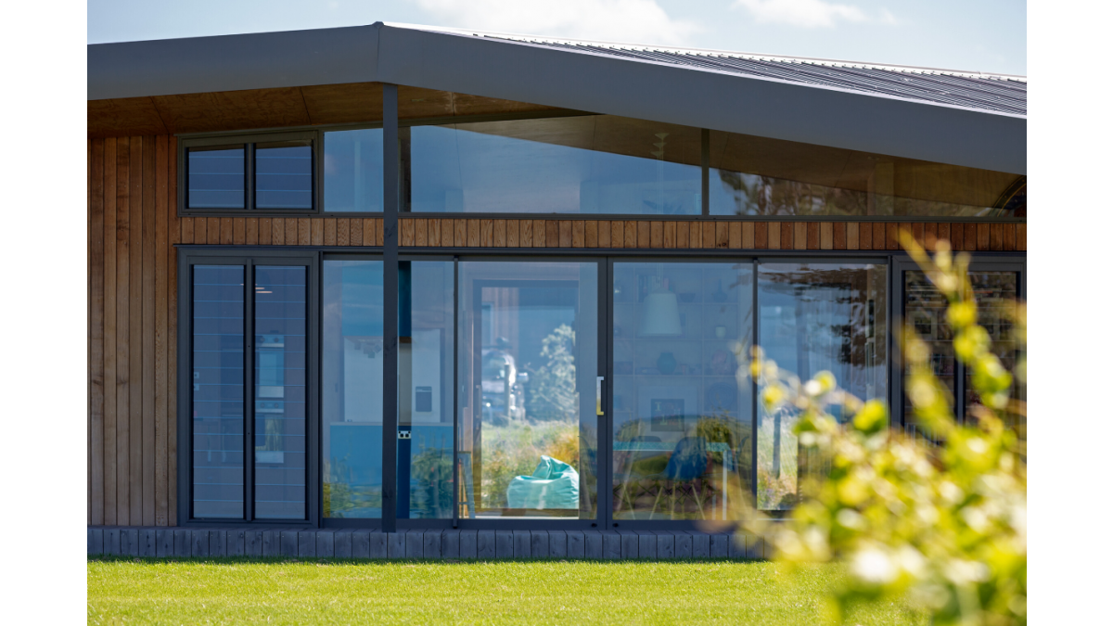
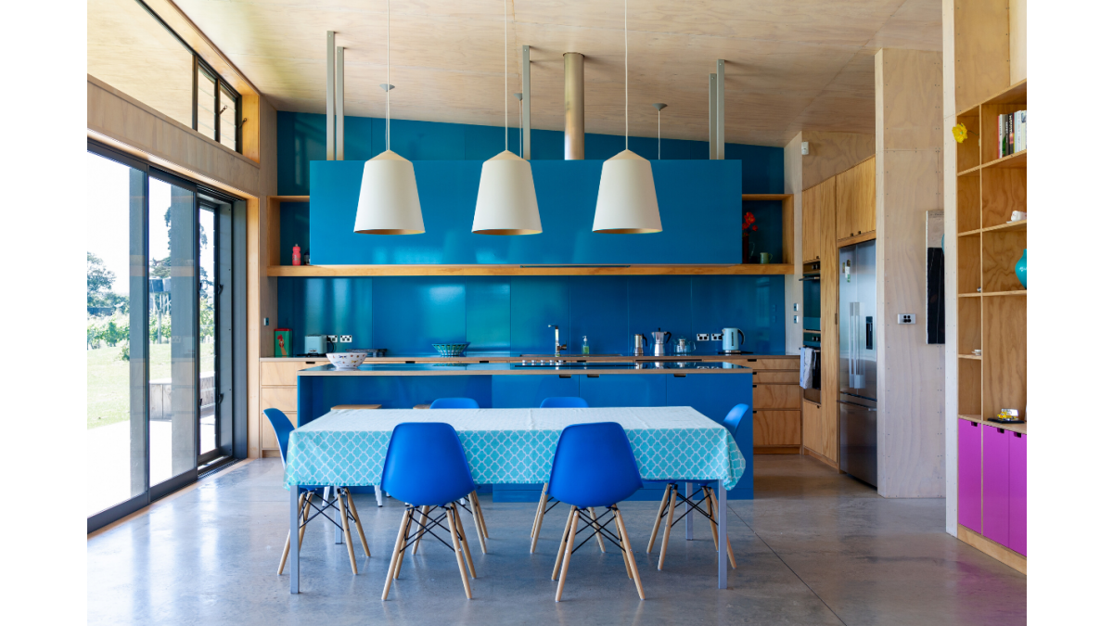


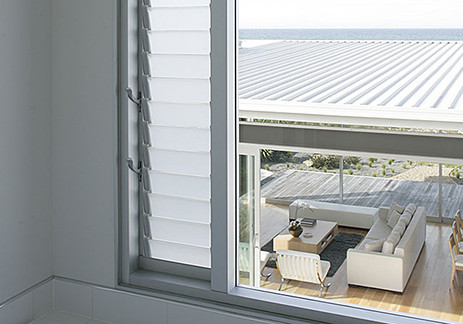

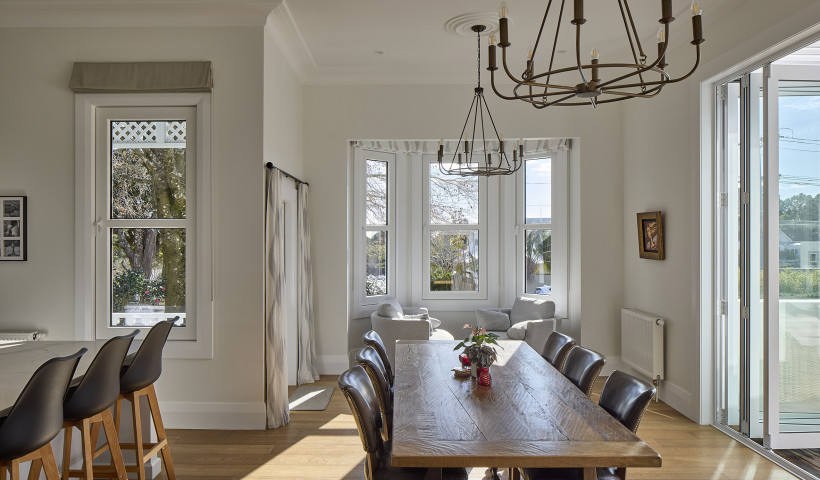
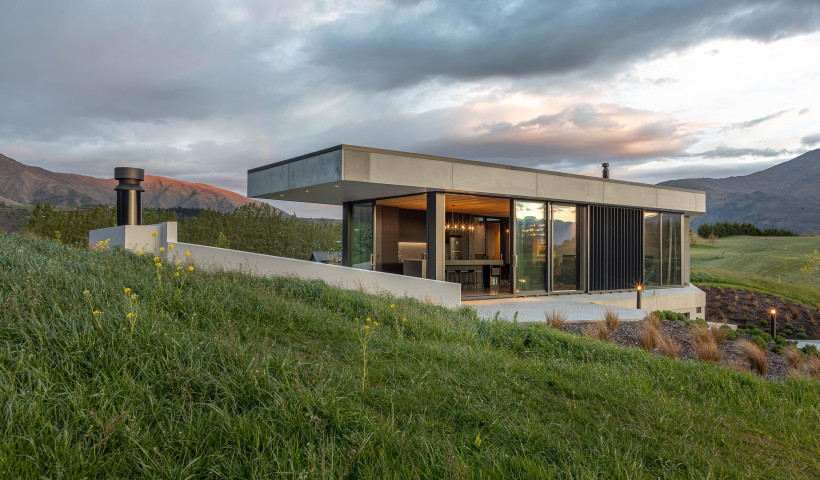
 Popular Products from ALTHERM Window Systems
Popular Products from ALTHERM Window Systems


 Most Popular
Most Popular


 Popular Blog Posts
Popular Blog Posts