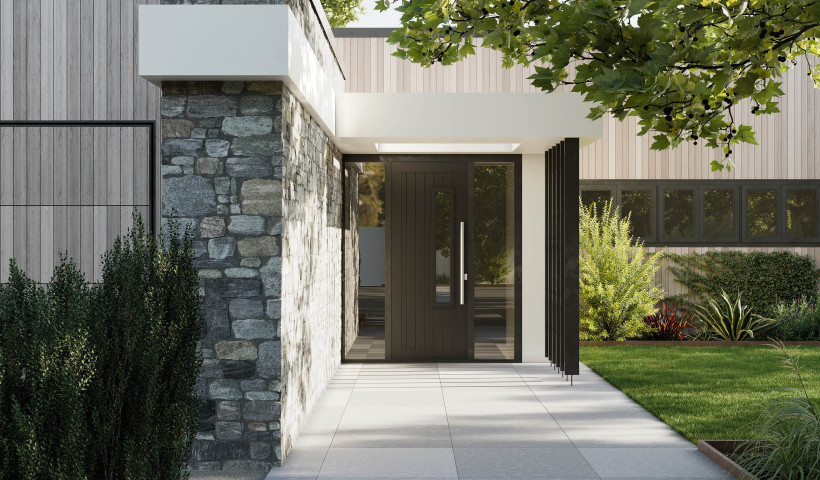 NEW
NEW
Mark and Helen Segedin have always spent their summer holidays lakeside. Every year they’d book a bach, pack the car, hook up the boat and head away, often with Mark’s five daughters in tow. But when an old A-frame came up for sale at Rotorua’s Lake Ōkāreka in 2019, they decided it was time to buy. It was a fantastic site, just down the road from the boat ramp, but the dilapidated home left a lot to be desired. “Freezing in winter and extremely hot in summer,” remembers Mark’s daughter, architect Eva Nash. “It just hadn’t lasted the test of time, so it needed to go.”
Clearing the battered bach and accompanying garage left Nash and architect partner Kate Rogan with a reasonably-sized site — but it had limitations. Local regulations set boundaries on the design’s height, colour and visual impact, while a slight dip in the land meant it lost the late afternoon sun. The architects knew that the home’s position and orientation were key. “We had to be mindful that our design maximised the sunlight into the living spaces while also allowing enough space for a generous backyard and boatshed,” explains Nash.
The low-maintenance bach works in harmony with the site, its monopitch roof mimicking the landfall. Clad in a dark, durable, (council-approved) aluminium weatherboard, the façade gives way to a calm, timber-rich interior. “It gives you a lovely juxtaposition of a modern home while reflecting that comfortable, inviting and serene lake environment,” says Rogan.
The home is spread over two floors; the top level houses the main bedroom, ensuite, bathroom and open-plan living, kitchen and dining — everything Mark and Helen need when visiting alone. “But Dad also wanted enough space for his five daughters and their families to come and stay all together,” Nash adds, so the ground floor conceals four bedrooms, a bathroom, laundry and games room/ overflow sleeping. “We focused on the idea of being ‘together, alone’,” Rogan says. “Where you can come together and enjoy these big spaces as a family, but also escape to a quiet corner by yourself to read a book or play cards.”
The place is modern but encapsulates that relaxed, barefoot vibe of a Kiwi summer house. The boundary between inside and out is smudged by three Altherm sliding doors which open to the surrounding deck and backyard. A sheltered barbecue area tucks tight alongside the house in an extension of the kitchen. “It essentially becomes an outdoor room,” says Nash. “We covered it with clear corrugate and cedar battens, which projects this lovely dappled light effect onto the deck.”
These tall openings play an important role in the architects’ passive ventilation plan. Rogan and Nash’s commitment to sustainability is laudable, with eco-conscious solutions subtly woven through the design. Like the high insulation levels or the high-performing Altherm windows that bring all-day sun flooding through the living space. Not to mention that the soon-to-be-completed boatshed will be plastered with solar panels and incorporate water storage that far exceeds council requirements. “Sustainability is a really important part of our office,” Rogan says simply. “It doesn’t need to be heavy-handed, but it is part of our future, and it should be a part of contemporary design.”
Words by Simon Farrell-Green. Originally published in HERE magazine.













 Case Studies
Case Studies








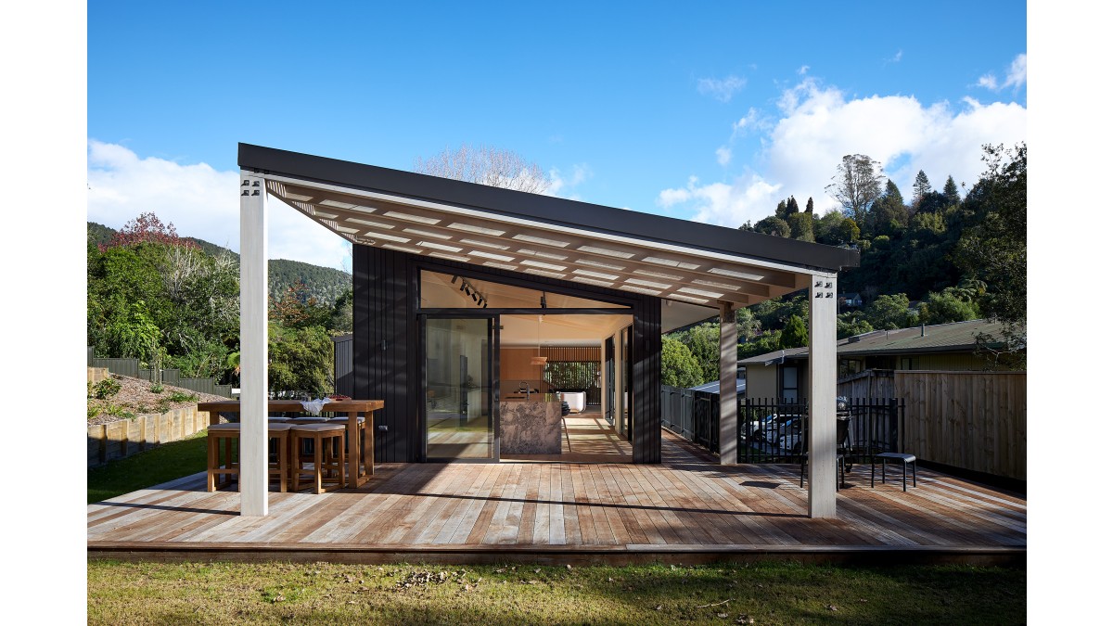
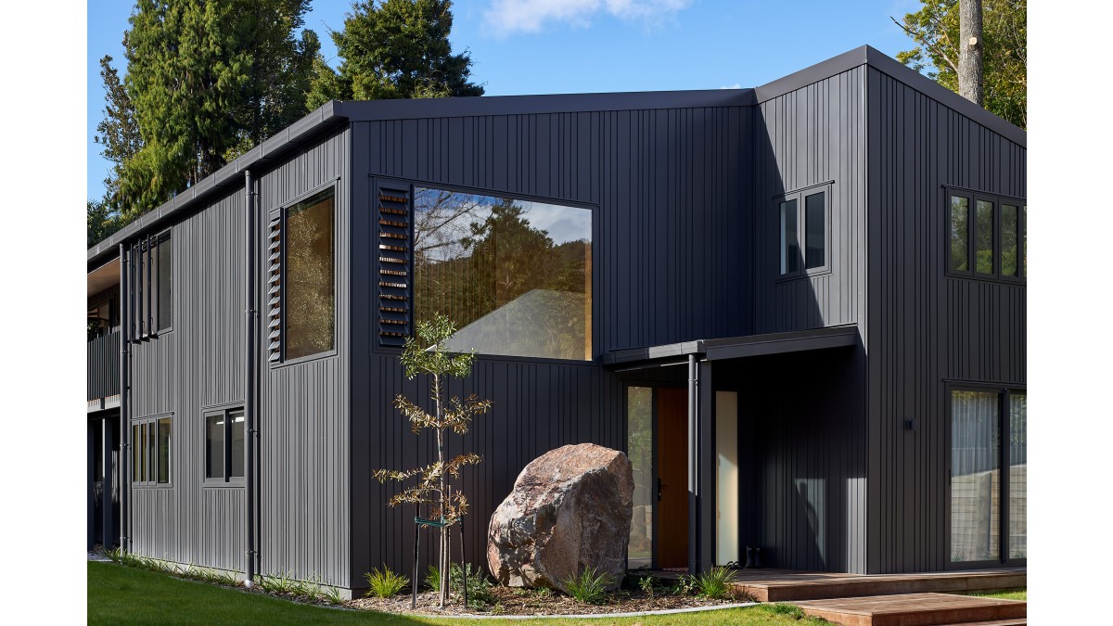
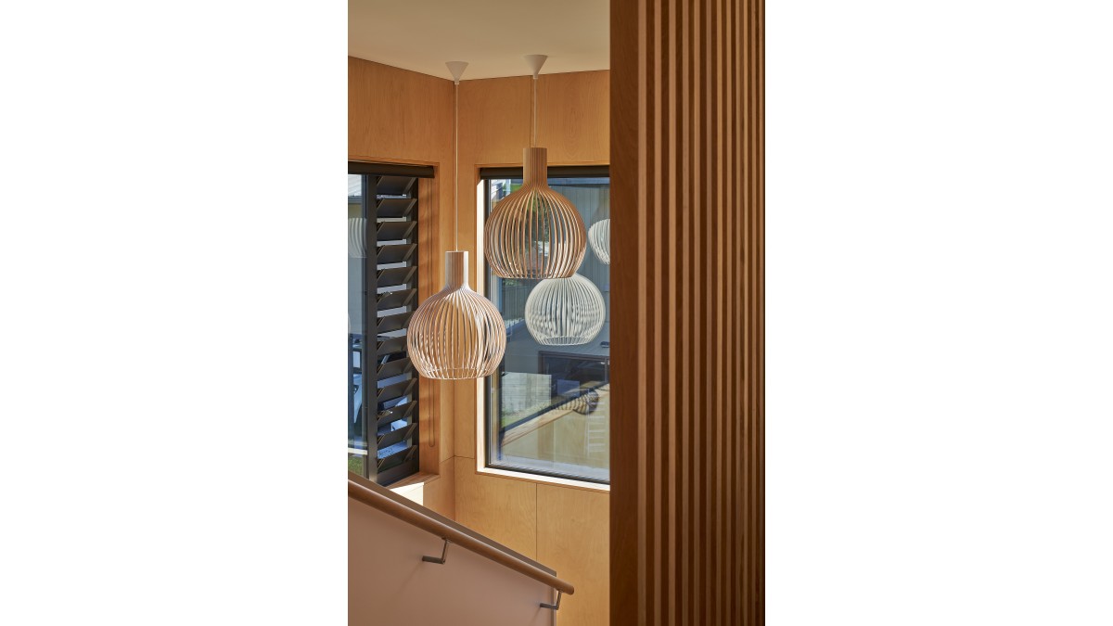
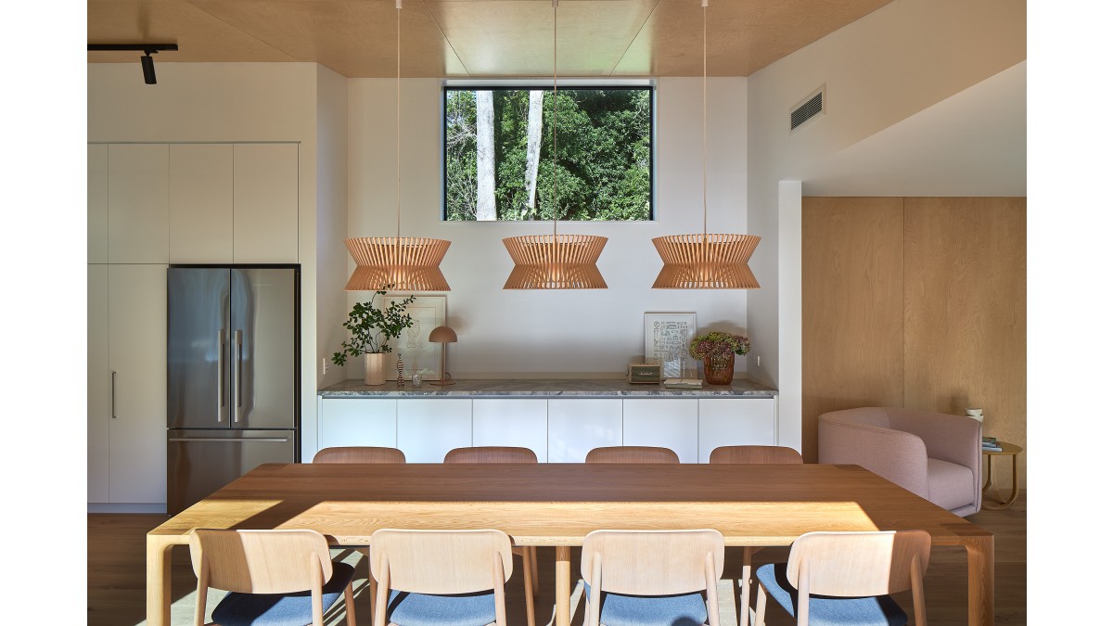


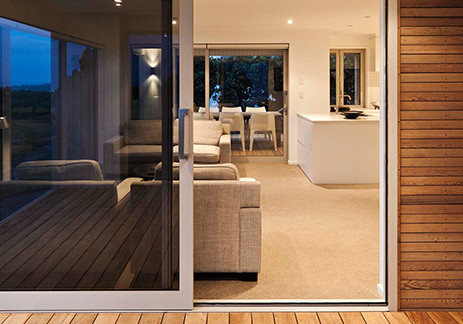

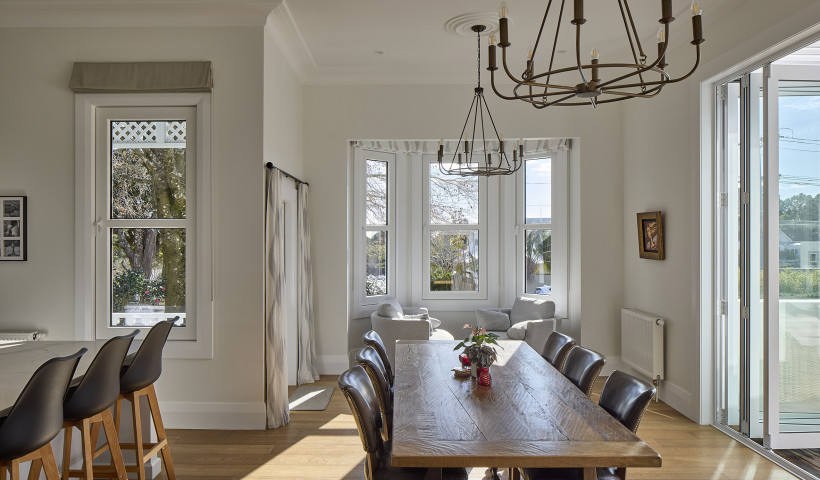
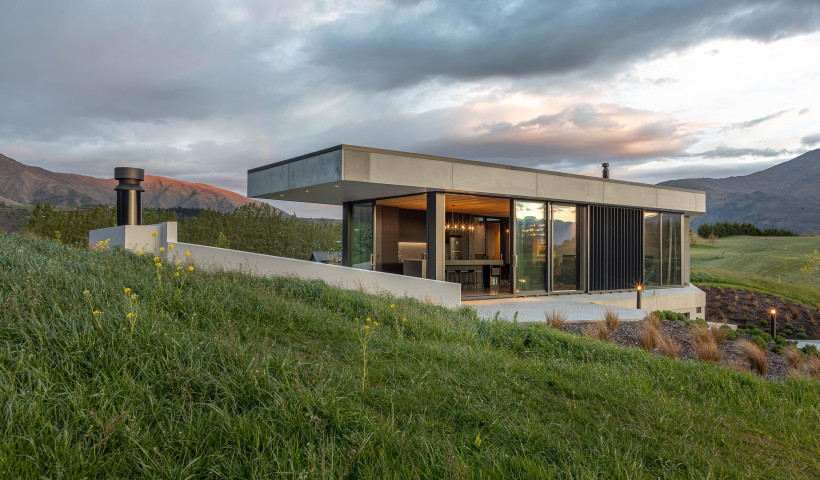
 Popular Products from ALTHERM Window Systems
Popular Products from ALTHERM Window Systems


 Most Popular
Most Popular


 Popular Blog Posts
Popular Blog Posts