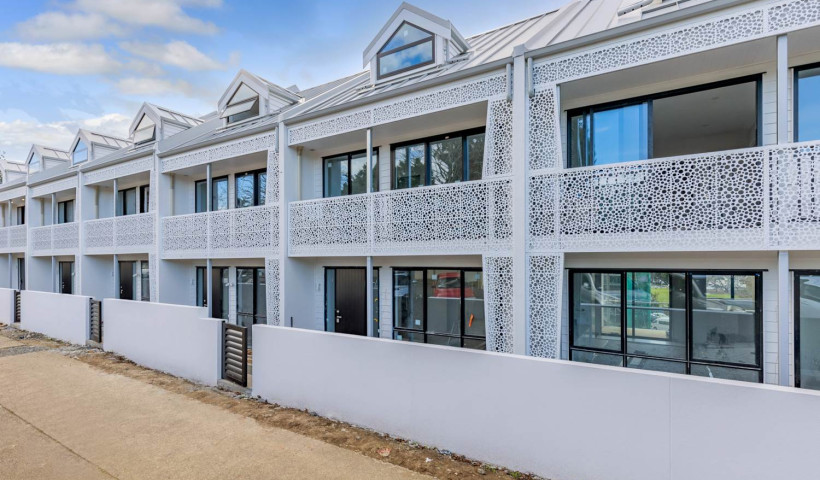
AFS Logicwall is an innovative intertenancy wall system that can achieve a 240-minute fire rating and an STC rating of up to 62, with possibilities to achieve higher ratings with further acoustic treatment. The lightweight prefabricated formwork system is quick and easy to install, and eliminates the need for strapping and lining, resulting in significant time savings and a slimmer intertenancy wall.
The AFS team recently invested in research with engineering firm, DHC Consulting, to look into how AFS Logicwall can further contribute to better medium density design. One key question was whether AFS Logicwall could be engineered to minimise the need for steel portals, resulting in a more open and flexible design area.
“One of the biggest issues we have for terraced housing at the moment is the architectural layout in the lower floors,” explains Nathan Watson, Director, DHC Consulting. “Architects typically want to remove as many walls as possible to create flow between kitchen, dining and living areas without any cross walls, but because typical intertenancy walls don’t have any sort of out-of-plane capacity, this means several portals need to be introduced for stability.”
The feasibility study undertaken by DHC looked into the potential use of AFS Logicwall as a cantilever system for two and three storeys, and was based on the Auckland region with extra high wind zone, Auckland seismic conditions and variations on height, roof and cladding types.
“We took a worst case approach that would cover off 80% of terraced house construction in Auckland and undertook structural analysis to get AFS Logicwall to stack up as a cantilever system without it requiring portal frames in the opposite direction,” explains Nathan.
The resulting system provides a new option for minimising steel portals in medium density design. “By designing Logicwall as a two-way bracing system, it gets rid of the need for perpendicular bracing — which is where portal frames have to come in,” says Nathan. “This provides huge benefits in terms of flexibility and layouts.”
To provide the bracing required, heavier foundations and a higher spec version of AFS Logicwall may be needed, but balanced by the savings made in structural steel costs and the benefits Logicwall provides in terms of speed of construction, the system provides significant buildability benefits. And importantly for architects and designers, the system means new possibilities for achieving open plan living areas in terraced housing — all without the hassle of hiding unsightly portal legs.
AFS are continuing work with DHC on this new system with an aim to simplify specification and consent for architects. “The next stage is developing charts that lay out size, height, wall type, thickness, reinforcing and foundation to determine standard details that could be put in the package and sent to council as a proprietary system,” says Nathan.
And while that is being finalised, AFS are happy to work with any architects interested in using AFS Logicwall to minimise steel portals and maximise flexibility in their medium density designs.













 Case Studies
Case Studies








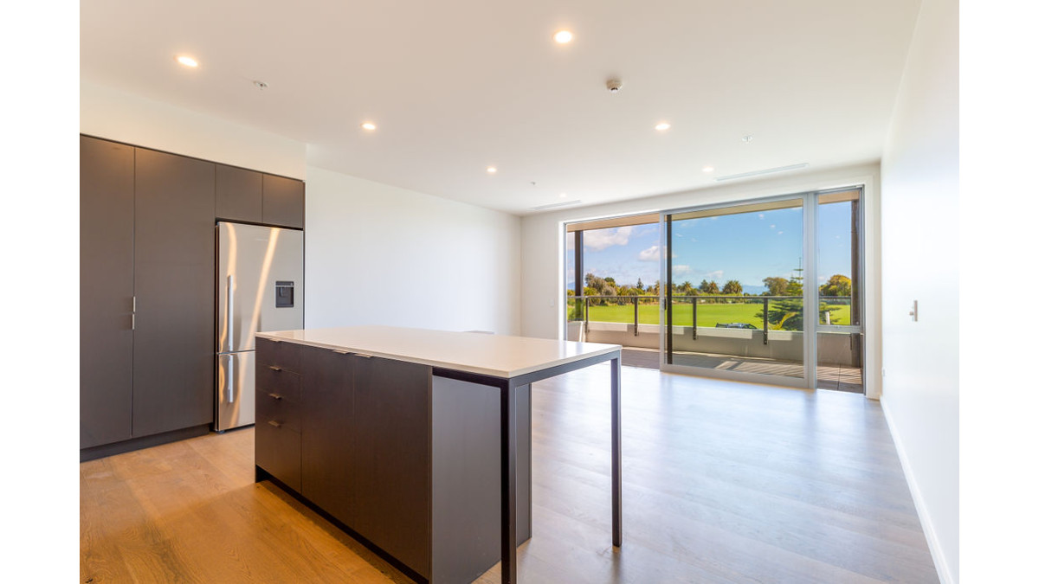
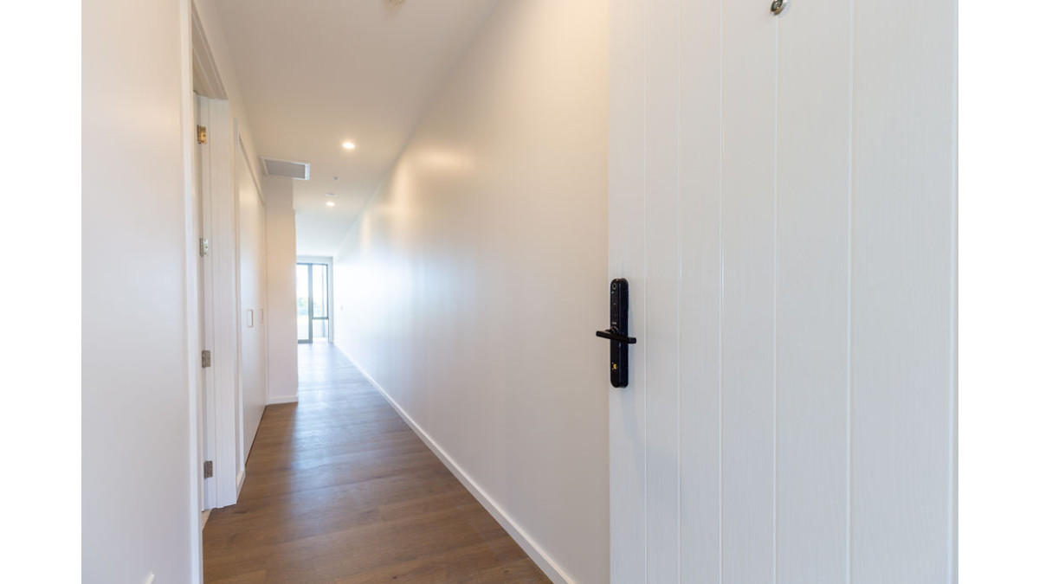
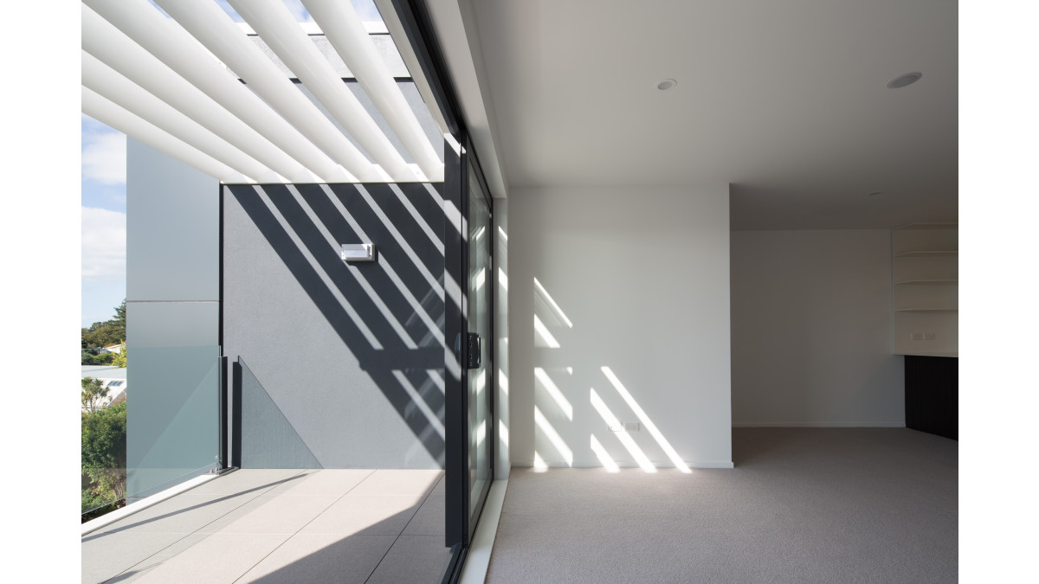
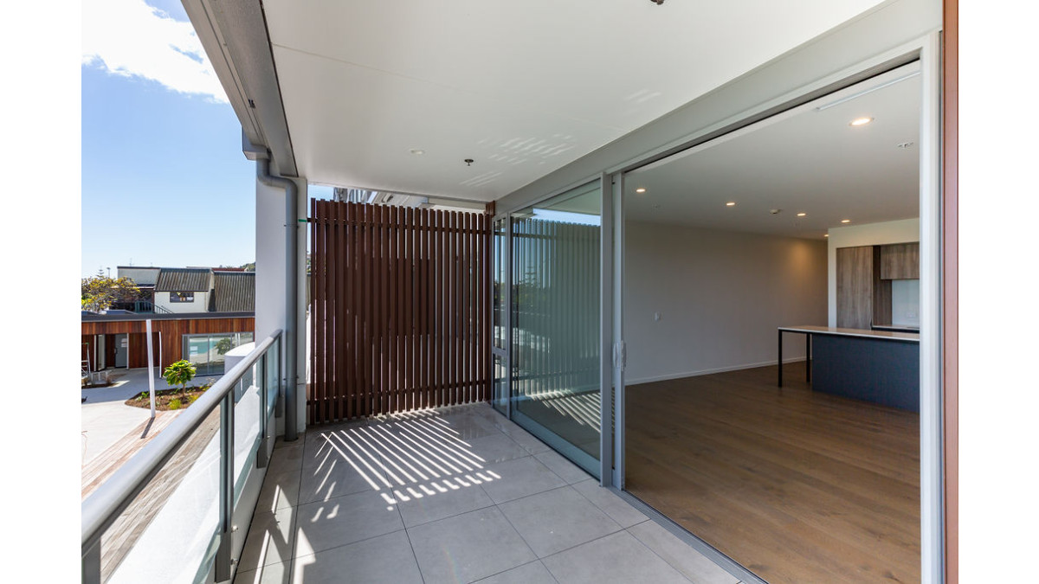


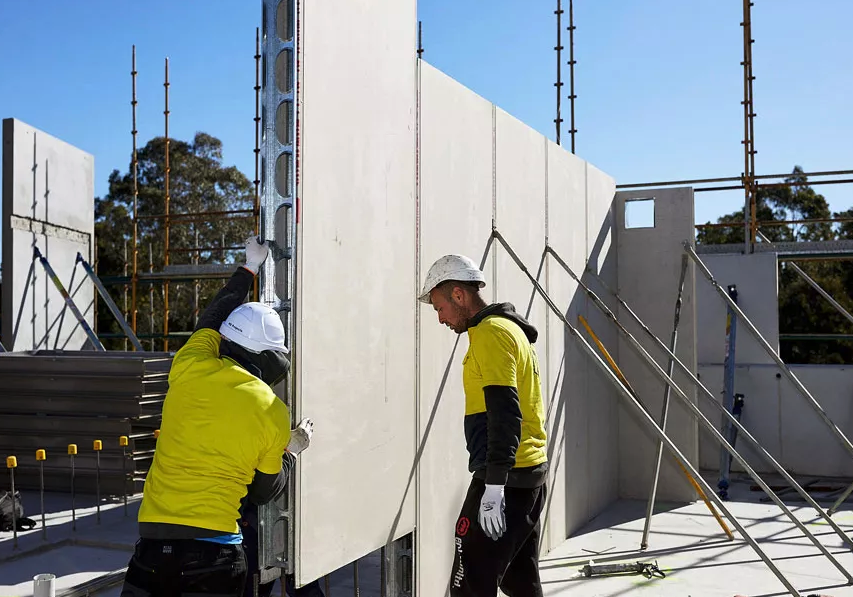

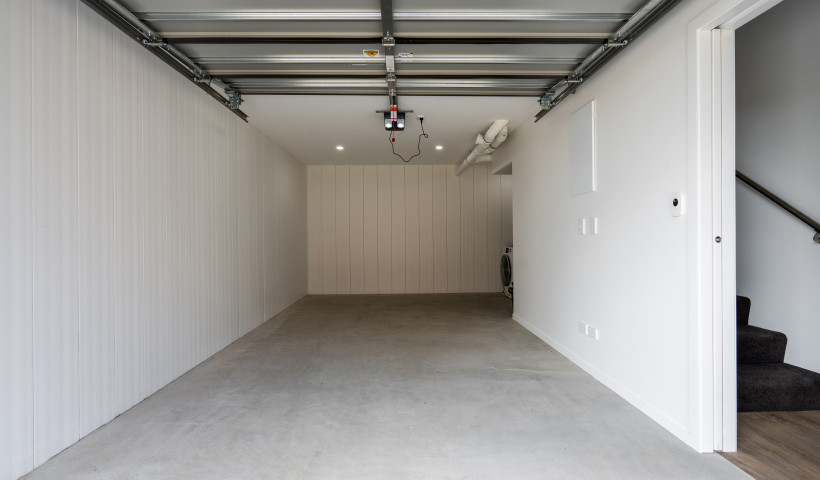
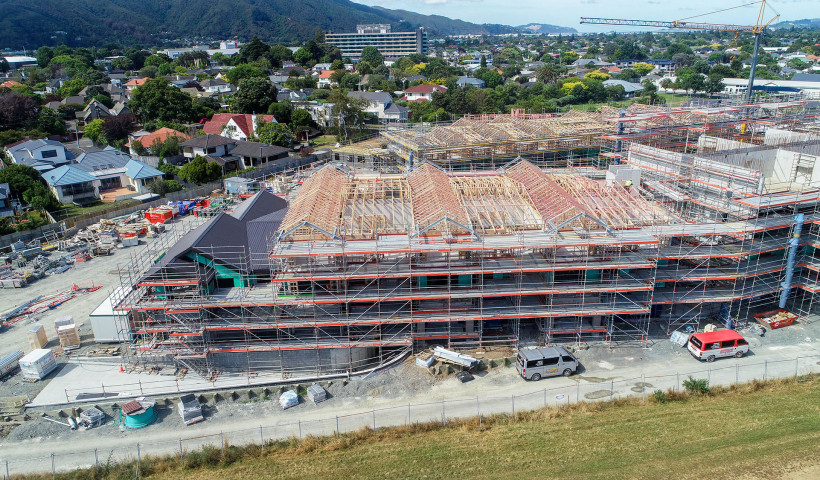
 Popular Products from AFS New Zealand
Popular Products from AFS New Zealand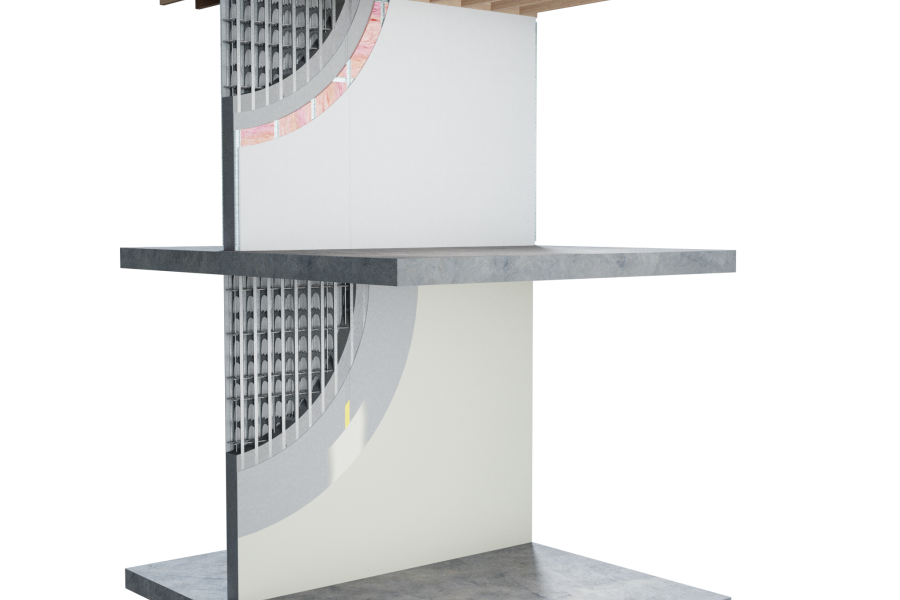
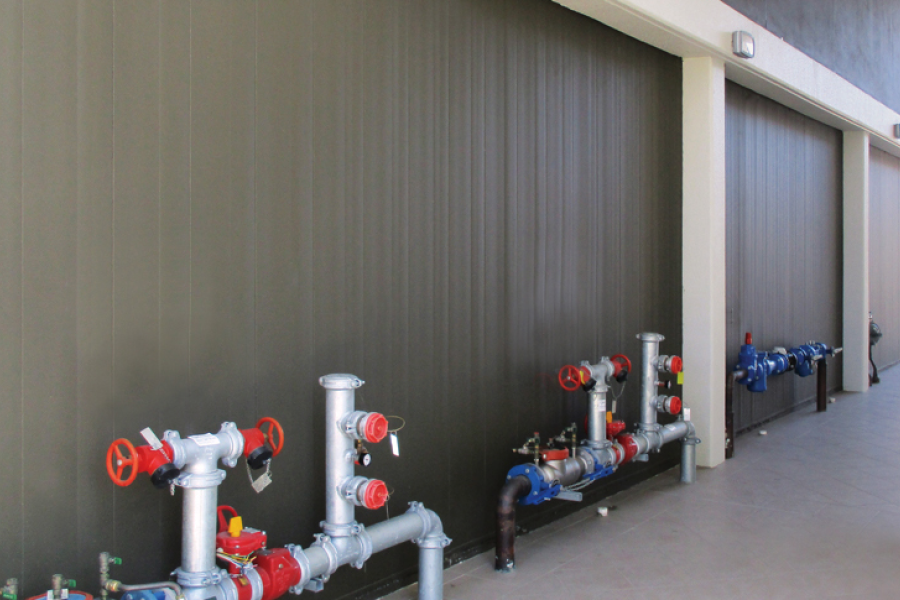

 Most Popular
Most Popular


 Popular Blog Posts
Popular Blog Posts