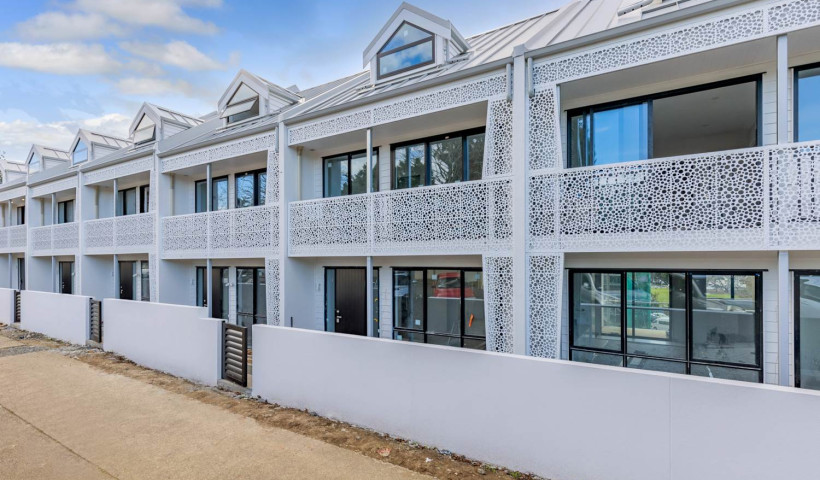
Located in Greenlane, Auckland, this multi-unit development features 15 three-storey townhouses, each with a basement garage, on a half-acre site. The developer wanted to make the most of the space available while meeting all requirements for durability, fire and acoustic performance. The AFS Logicwall Intertenancy Wall System provided a compliant solution, and even enabled an extra unit to be added to the plan.
“The clients wanted to build the largest number of units possible on the site, without it being too crammed,” explains Ricardo Beatson, AFS. “They looked to the Logicwall Intertenancy System as it is a thinner intertenancy option that still provides the acoustic ratings required.”
AFS Logicwall is one of the thinnest intertenancy wall systems on the market, with thicknesses ranging from 162mm to achieve 55 STC, up to to 200mm to achieve 58 STC. For projects where even greater acoustic separation is needed, the performance of the system can be increased by adding strapping on one or both sides of the wall.
On this townhouse project, the developer wanted a slim intertenancy wall system that would maximise floor area without compromising on performance. The 162mm Logicwall profile met this brief perfectly. “Our Logicwall system provided them with structure, fire and acoustic ratings without the need for any additional systems or wall linings. Simply our wall, which was plastered and painted,” explains Ricardo.
The fact that strapping and lining is not required, provides a huge benefit over traditional blockwork systems which are approximately 190mm thick, increasing to around 300mm once the walls have been strapped and lined. The compact footprint of Logicwall saved approximately 150mm per unit, with the total space savings enabling the developers to add an extra unit to the site.
Another benefit of Logicwall, as an in-situ concrete system, is that it produces consistent acoustic values. “The acoustic performance is not reliant on the workmanship of the installers, or impacted by joints between panels,” explains Ricardo. “It provides consistent, reliable performance. Often we even see that the onsite acoustic testing comes out slightly higher than the lab testing because of that continuous concrete barrier pour.”
AFS worked closely with the project team to ensure a smooth process from specification through to install. “We were involved from the early stage, helping the architect and engineer with how our system integrates with other systems like flooring and internal timber walls,” explains Ricardo.
“We also undertook the installation of our system, so that assisted the builder immensely,” says Ricardo. “The project itself was split over three different blocks that went up simultaneously. This meant the builder could focus on the floors on one block, while we could install the intertenancy walls on the other block. That sped up the programme a lot.”
The AFS Rediwall system was also used on the project for basement walls, bringing further build efficiency — especially as the builder only needed to deal with one contractor for the whole vertical structure.
Ultimately the Logicwall Intertenancy Wall was a cost-effective solution which helped the developers to achieve the acoustic performance they required, while maximising space.
“The biggest feedback we got was around the additional unit on site,” says Ricardo. “It was a smooth project. Being involved from the early stages and working with all consultants helped us to achieve a good end result that satisfied both the clients and architects.”
Project credits:
Architect: Matek
Engineer: McNaughton Consulting Engineers Ltd
Builder: Farry’s Construction













 Case Studies
Case Studies








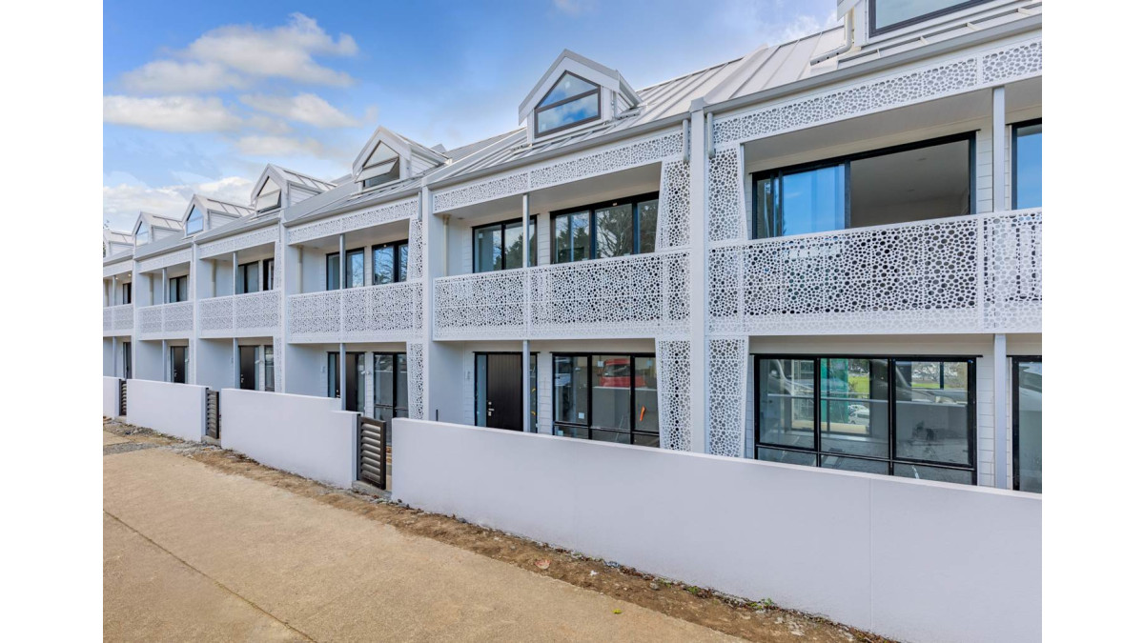
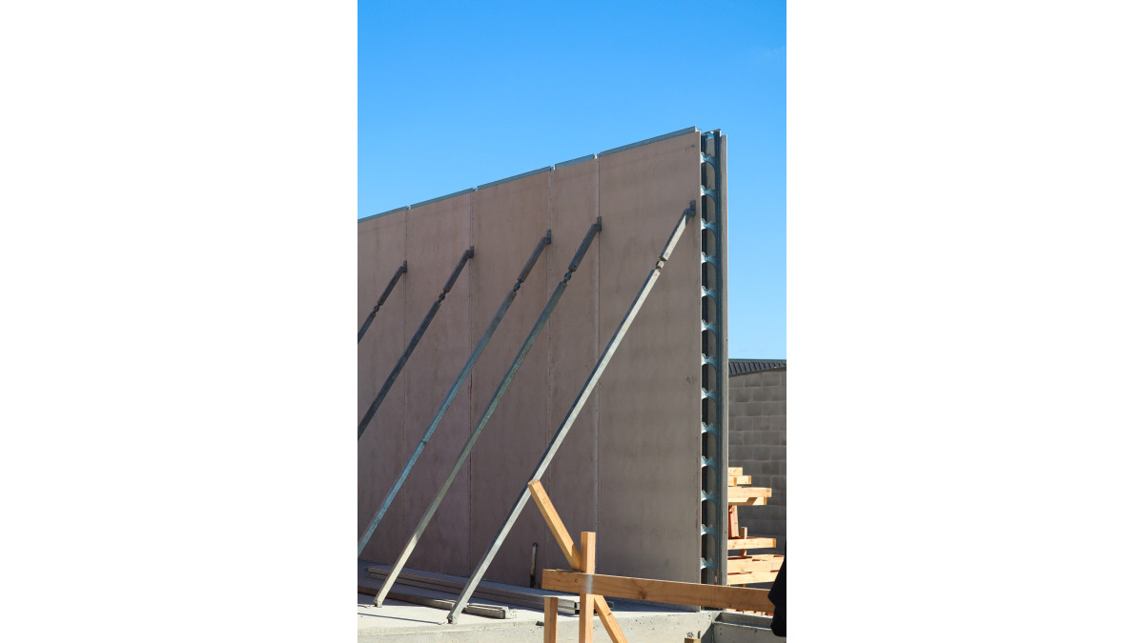
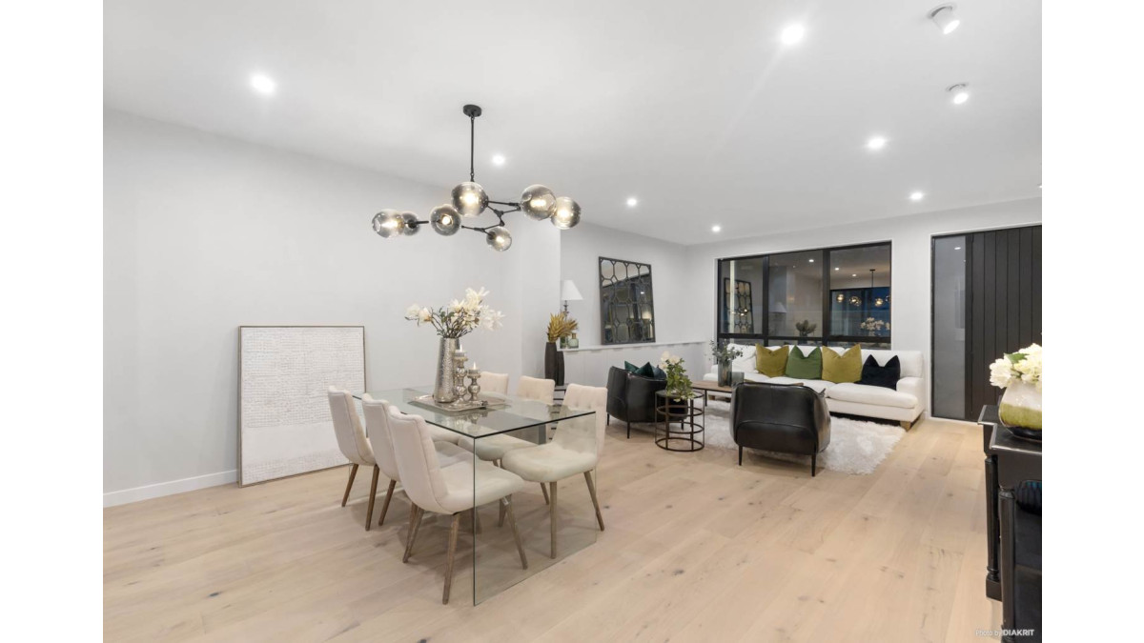
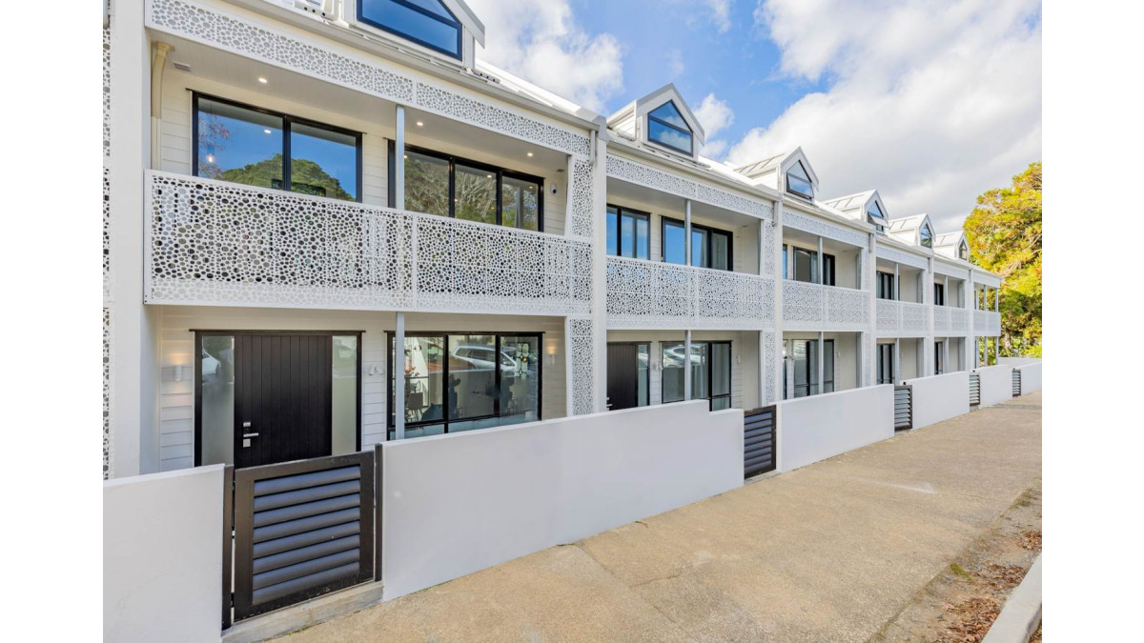


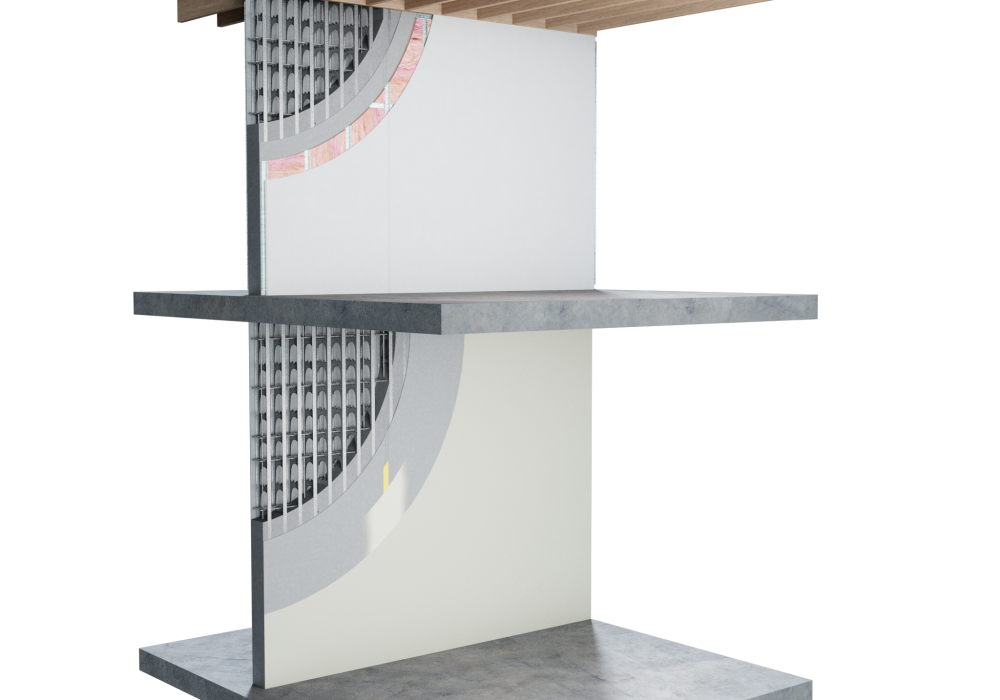
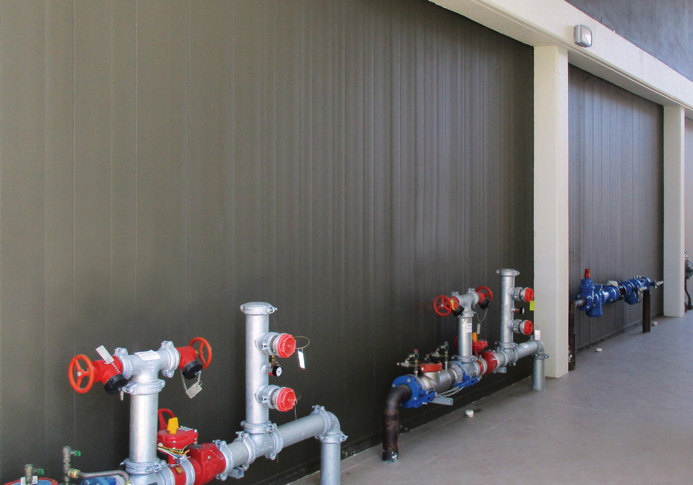

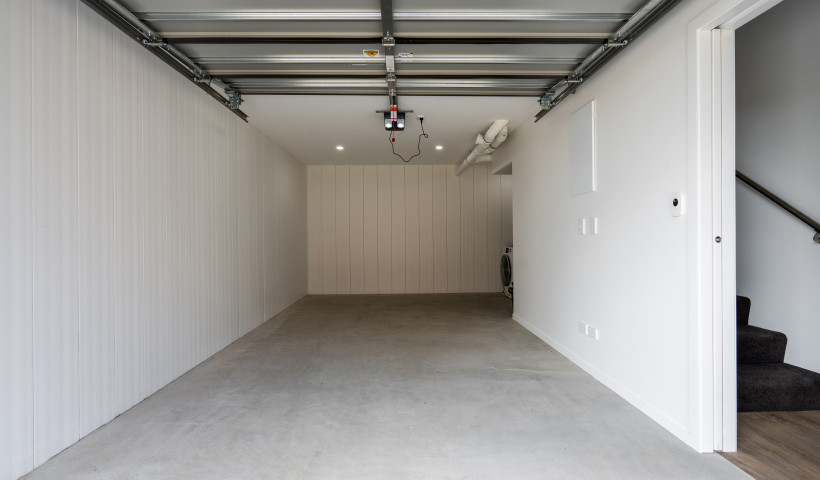
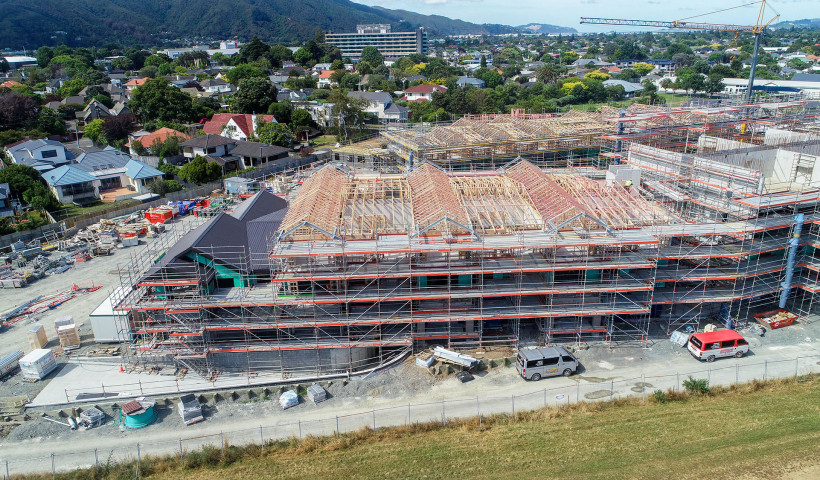
 Popular Products from AFS New Zealand
Popular Products from AFS New Zealand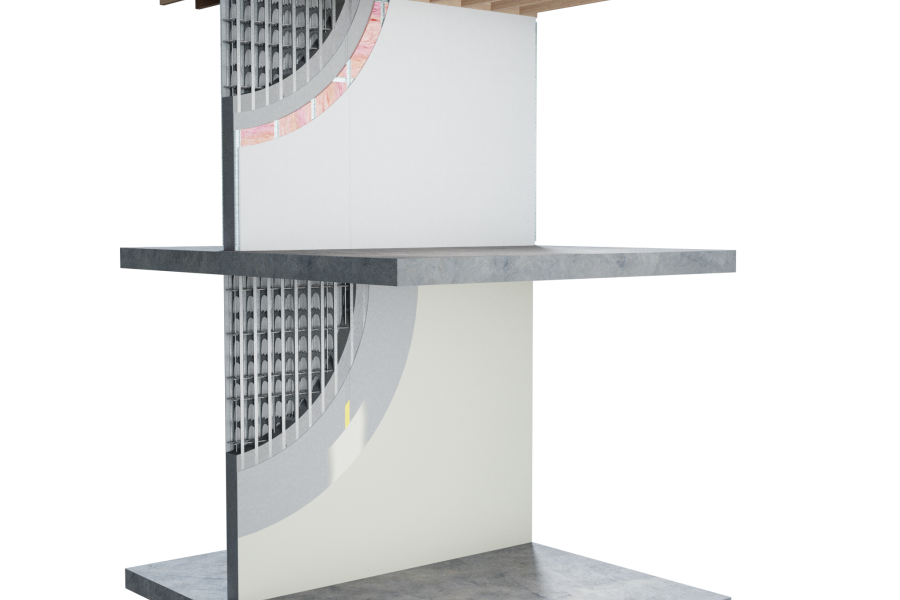
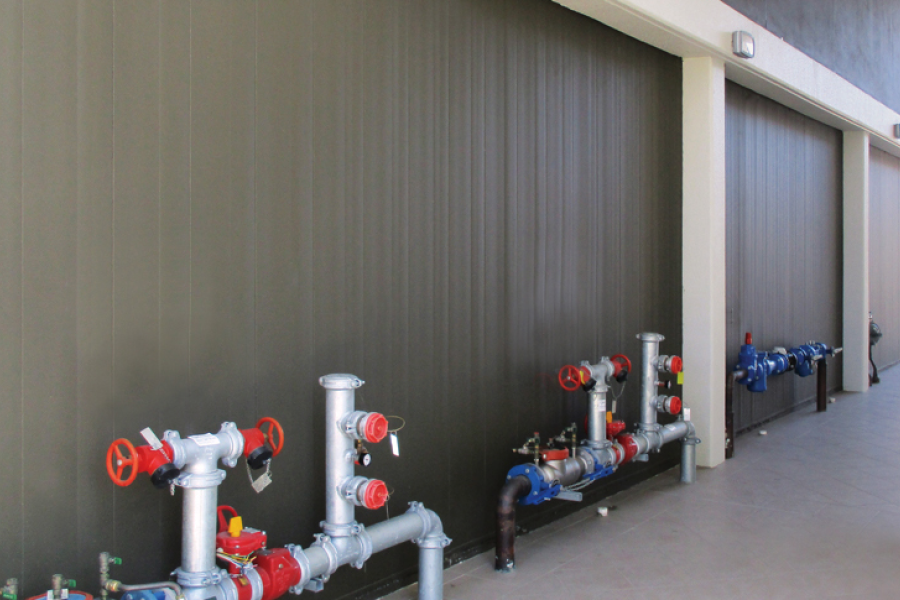

 Most Popular
Most Popular


 Popular Blog Posts
Popular Blog Posts