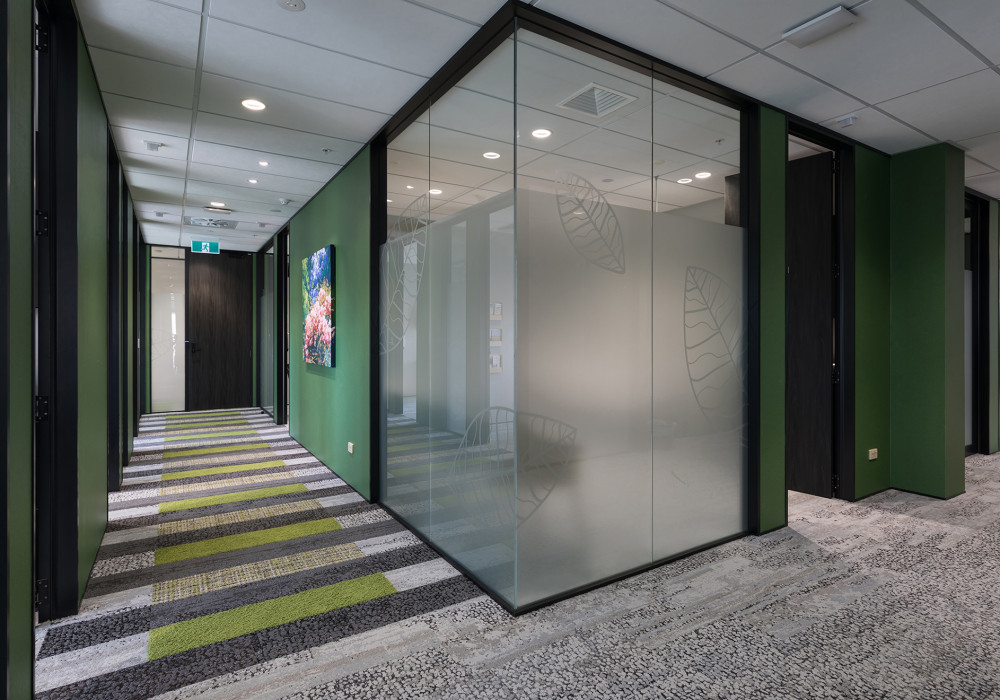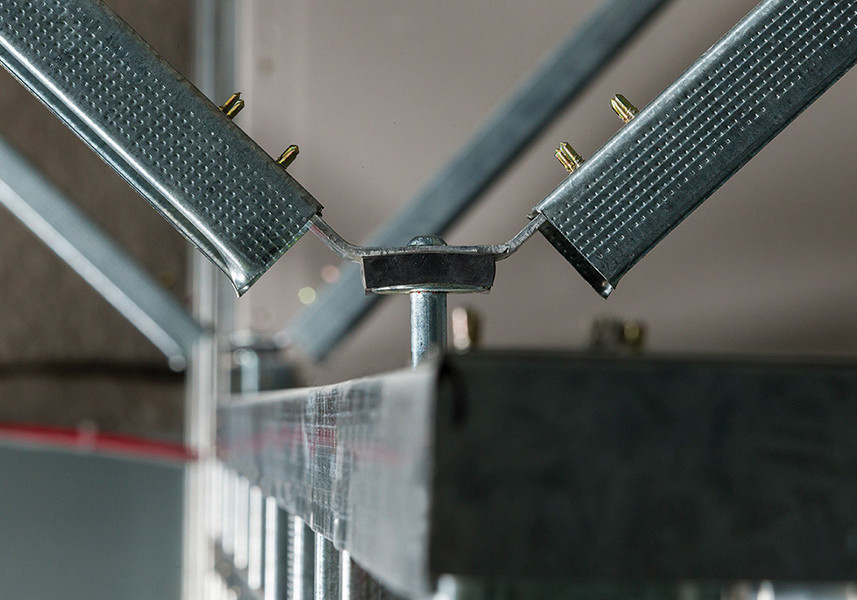The interior fit-out landscape is ever changing — there are new developments, and recent changes have seen that it is no longer acceptable to install internal partitions and sliding door systems that are directly fixed to grid and tile suspended ceilings without bracing.
There is a sharp focus on the performance of non-structural elements within the building process, and the team at TRACKLOK have been working to simplify the bracing of partitions.
Utilising the unique features of TRACKLOK partition bracing, three set out charts have been produced, that cover standard partitioning requirements for architects, engineers, installers and regulators. The set out charts provide typical layouts, featuring TRACKLOK placements as guidance to ensure clarity and optimum performance.
The set out charts include:
- Standard centres at 2.4m (2.0m at 12m above ground in Wellington)
- TRACKLOK in plane deflection for inter-storey drift on stiff return walls
- Guidance from design through to install
- Engineer detail regarding horizontal load parameters
- Consistency of communication throughout the build
Please contact the technical support team at Potter Interior Systems at [email protected] or TRACKLOK directly for partition bracing design assistance.





























 Most Popular
Most Popular Popular Products
Popular Products


