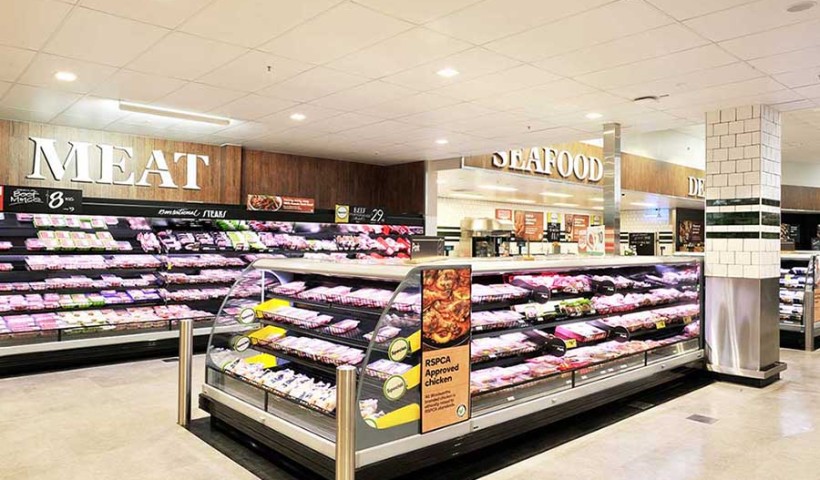
5,331 products with technical literature, drawings and more from leading suppliers of NZ architectural materials.
Popular Products
Case studies, new products and product news from leading suppliers of NZ architectural materials.
This Month
Blogs for architectural specifiers, offering product, design and business advice.
- Awnings and Canopies
- Enclosure Adhesives, Sealants and Fasteners
- Enclosure Balustrades and Stairs
- Exterior Decorative Items
- Flashings and Expansion Joints
- Glazing
- Insulation
- Roofing and Decking
- Tanking and Pre-Cladding
-
Wall Cladding
- All Wall Cladding
- Aluminium Cladding
- Aluminium Composite Cladding
- Cladding Tools and Accessories
- Fibre Cement Cladding
- Masonry and Brick Cladding
- Metal Cladding
- Miscellaneous & Composite Cladding
- Plaster Render Systems
- Plastic Cladding
- Proprietary Cladding Systems
- Stone Veneer Cladding
- Timber and Wood Composite Cladding
-
Windows and Doors
- All Windows and Doors
- Awning and Casement Windows
- Bifold Doors
- Bifold Windows
- Commercial Windows and Shopfronts
- Entrance Doors
- Exterior Fire and Smoke Doors
- Garage and High-Speed Doors
- Hinged and French Doors
- Louvres, Shutters, Screens, and Grilles
- Rooflights and Overhead Glazing
- Sliding Doors
- Sliding Windows
- Window & Door Ancillaries
- Ceiling Systems
- Floors
- Furniture
- Hardware
- Interior Doors
- Joinery Fixtures and Appliances
- Partitions and Interior Walls
- Signs and Features
-
Wall and Ceiling Linings
- All Wall and Ceiling Linings
- Aluminium and Aluminium Composite Linings
- Ceiling or Wall Hatches
- Composite Linings
- Fibre Cement Linings
- Fire-Protection and Acoustic Linings
- Lining Ancillaries
- Plasterboard Finishing Products
- Plasterboard Sheet Linings
- Plywood Timber Linings
- Rigid Plastic Sheet Linings
- Timber & Board Linings
-
Library
-
Brands A–Z
-
Structure
-
Enclosure
- All Enclosure
- Awnings and Canopies
- Enclosure Adhesives, Sealants and Fasteners
- Enclosure Balustrades and Stairs
- Exterior Decorative Items
- Flashings and Expansion Joints
- Glazing
- Insulation
- Roofing and Decking
- Tanking and Pre-Cladding
-
Wall Cladding
- Aluminium Cladding
- Aluminium Composite Cladding
- Cladding Tools and Accessories
- Fibre Cement Cladding
- Masonry and Brick Cladding
- Metal Cladding
- Miscellaneous & Composite Cladding
- Plaster Render Systems
- Plastic Cladding
- Proprietary Cladding Systems
- Stone Veneer Cladding
- Timber and Wood Composite Cladding
-
Windows and Doors
- Awning and Casement Windows
- Bifold Doors
- Bifold Windows
- Commercial Windows and Shopfronts
- Entrance Doors
- Exterior Fire and Smoke Doors
- Garage and High-Speed Doors
- Hinged and French Doors
- Louvres, Shutters, Screens, and Grilles
- Rooflights and Overhead Glazing
- Sliding Doors
- Sliding Windows
- Window & Door Ancillaries
-
Interior
-
Finish
-
Services
-
External
-
-
EBOSSNOW
-
Detailed
- Our Services
- Events
- EBOSS Insights
- EBOSS Blog
- About
- Contact
-
Account



















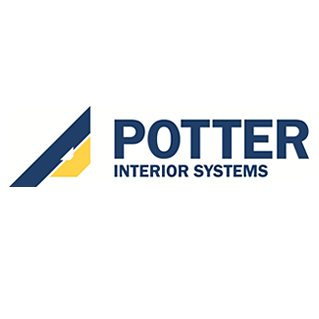
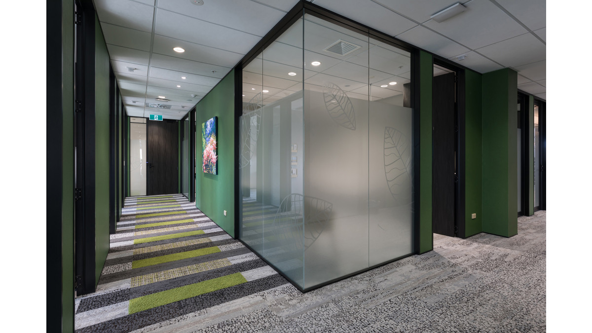
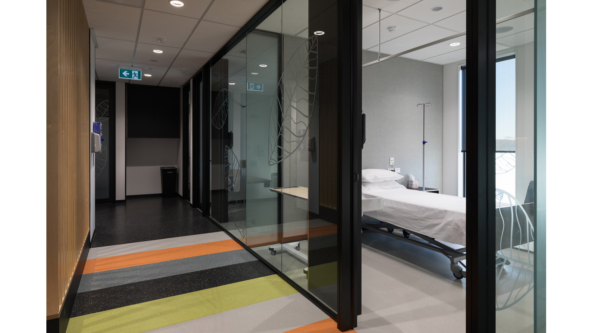
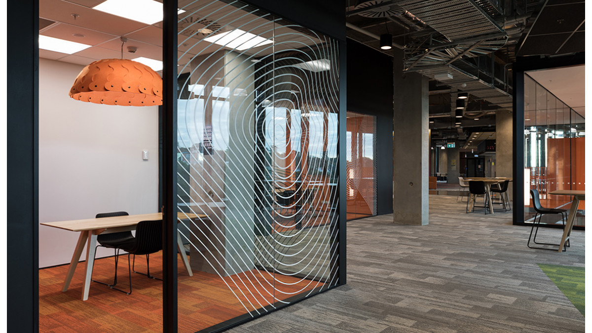
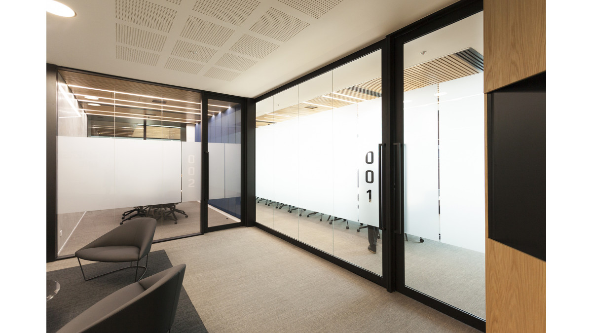
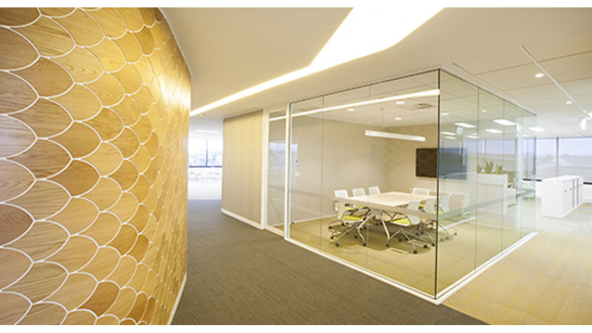
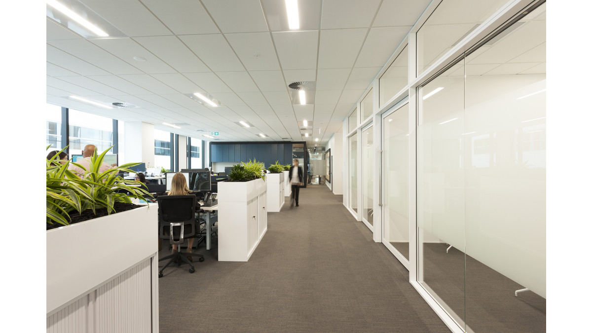
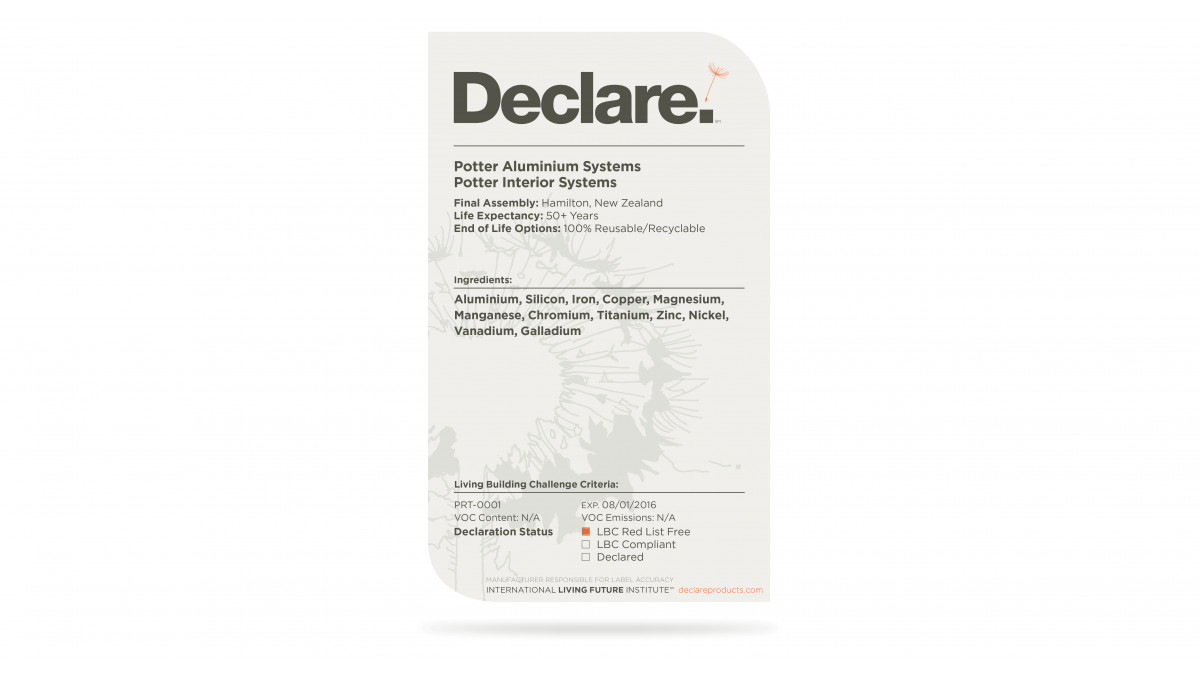
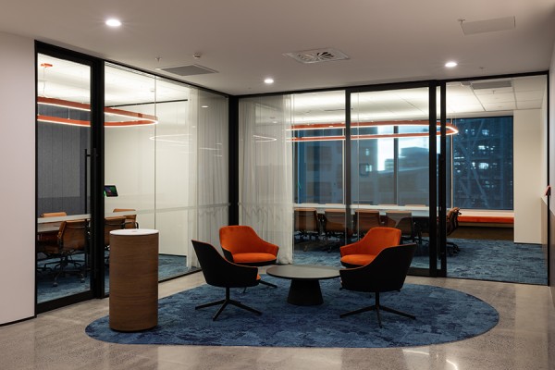

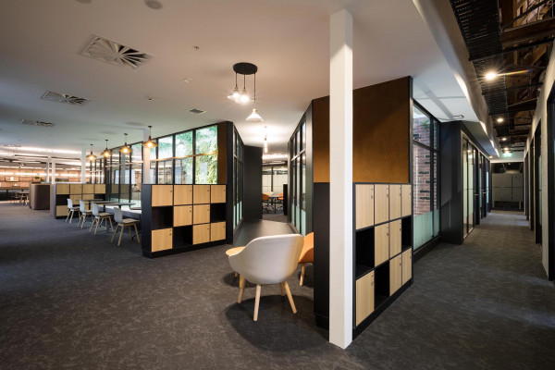
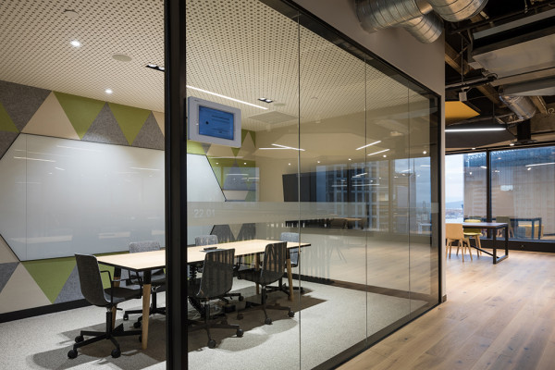
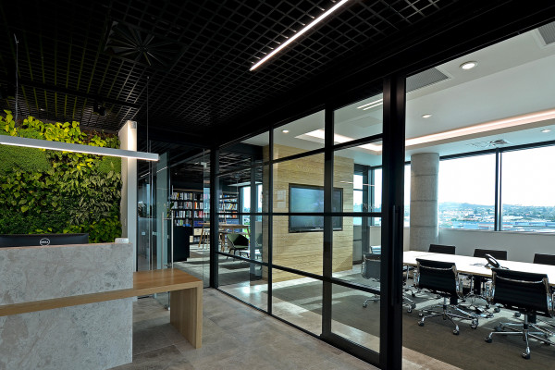
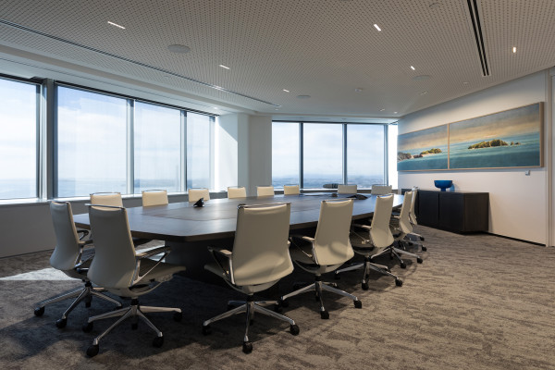
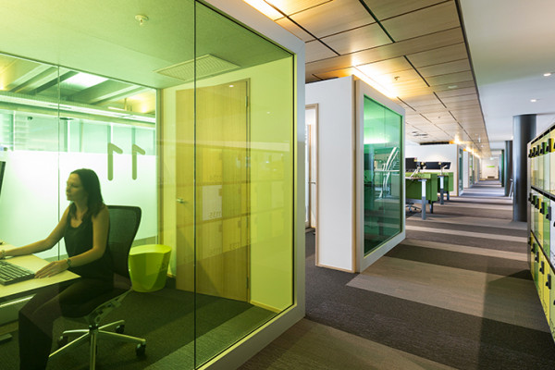


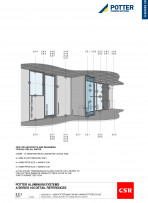
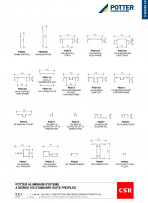
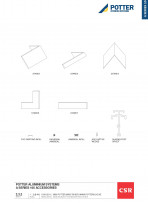
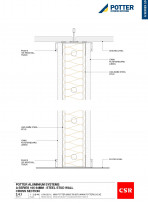
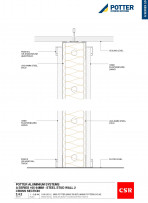
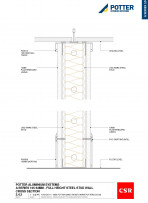
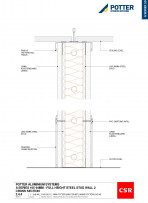
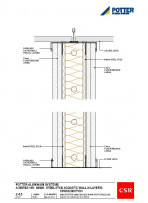
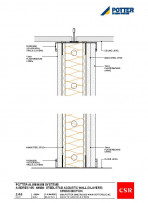
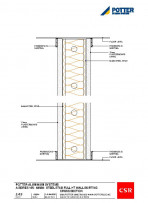
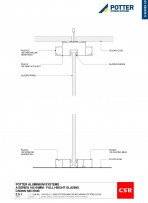
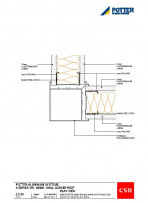
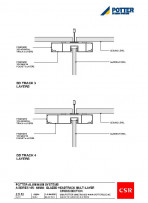
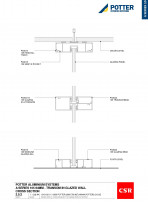
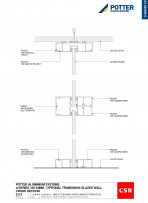
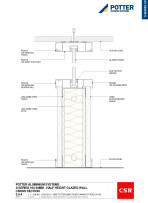
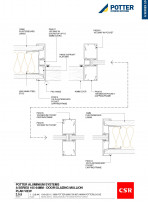
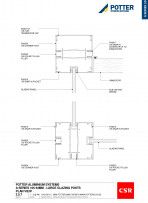
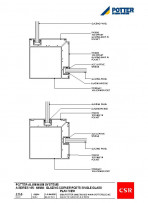
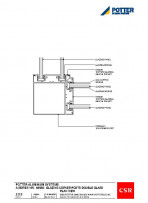
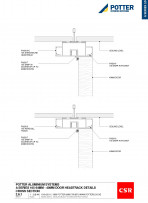
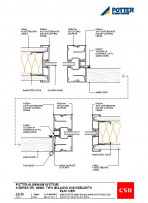
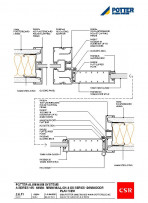
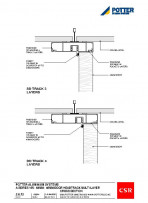
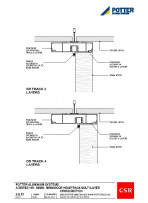
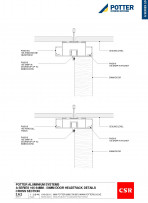
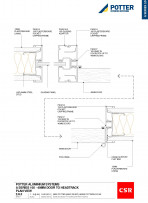
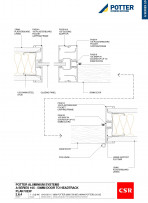
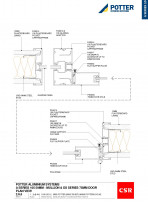
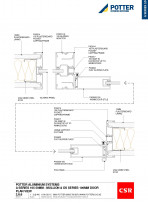
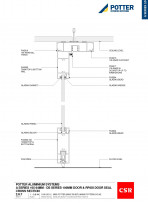
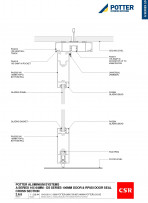
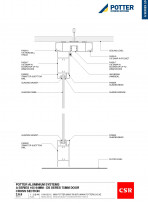

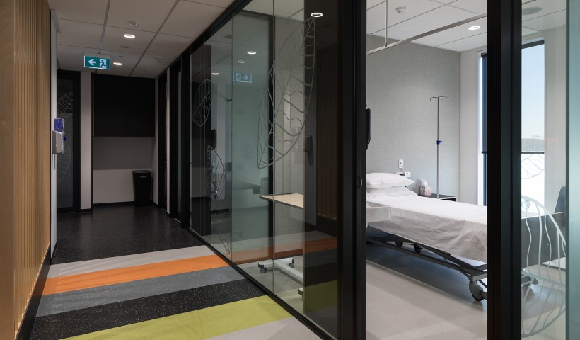
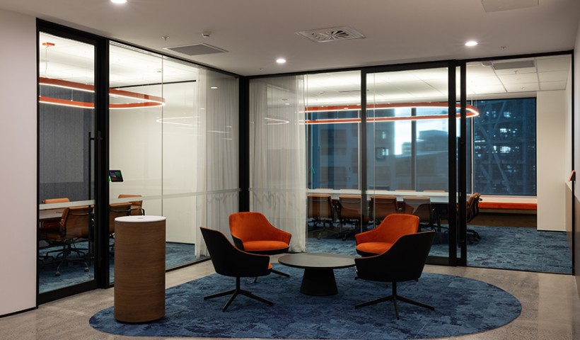
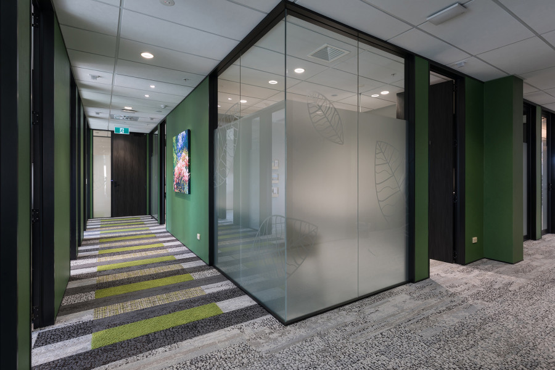
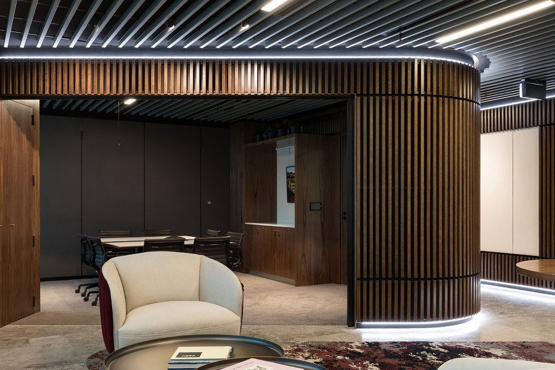
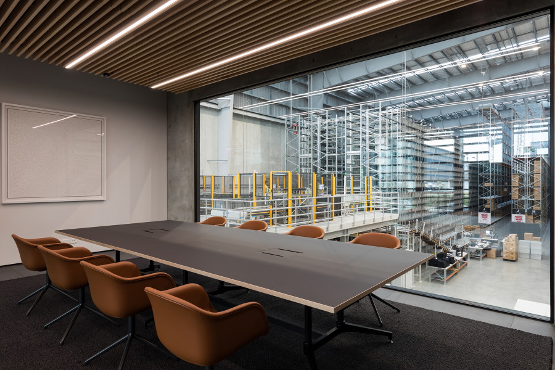
 Posts by Michael Freeman
Posts by Michael Freeman
