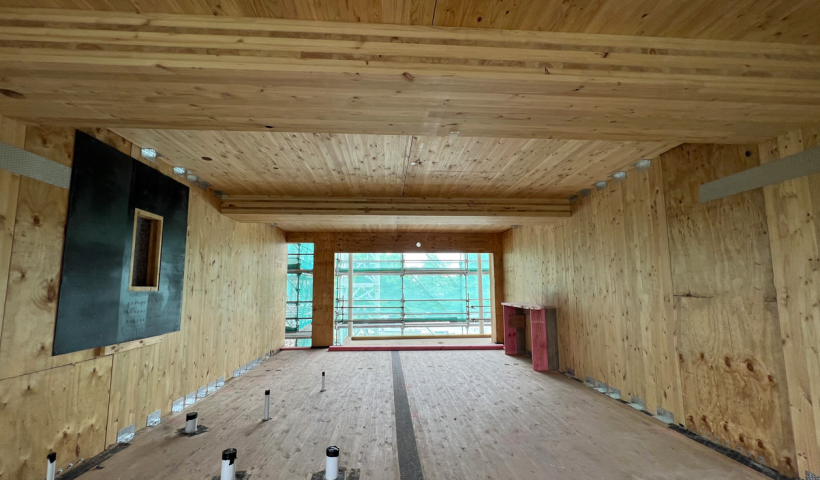 NEW
NEW
In early 2011, Redbox Architects won a design competition for the redevelopment of the Network Tasman site in Richmond. Several of the existing buildings on the site were found to be below the new building standard for earthquake resistance and required strengthening or replacement. The final stage of the redevelopment entailed this new two storied 950m² building fronting Queen Street.
Design priorities included speed of erection and a flexible, welcoming internal environment — particularly important as the building was to accommodate a community health hub. Additionally, Network Tasman has a significant commercial presence in Tasman and wanted to support regional industry through use of locally manufactured timber building products.
The hybrid structure incorporates a Nelson Pine Industries LVL structural timber frame and K-braces incorporating seismic dissipators, in conjunction with an XLam CLT flooring system.
The XLam 175mm thick five-layer floor panels span 4.5m between supporting LVL beams. Panel edges are connected by a combination of screwed laps and plywood splined joints. Special consideration was given to durability requirements associated with wet area health facilities. During factory pressing of the floor panels for wet areas, XLam applied a surface layer of 18mm H3.2 treated plywood, rebated into fully treated Radiata pine panels. Elsewhere in the building, XLam floor panels were manufactured from untreated Douglas fir.
Internally, the timber structure has been revealed to give a warm, natural feel. A healthy work environment is maintained by maximising cross-ventilation and natural lighting to all work stations, while patient privacy is created with enhanced acoustic treatments.
Project: Richmond Community Health Hub
Location: 281 Queen Street, Richmond, Tasman, NZ
Architect: Redbox Architects 2013 Ltd
Contractor: Coman Construction
Status: Completed 2015
Structural Engineer: CGW Nelson
Fire Engineer: National Consultants













 Case Studies
Case Studies








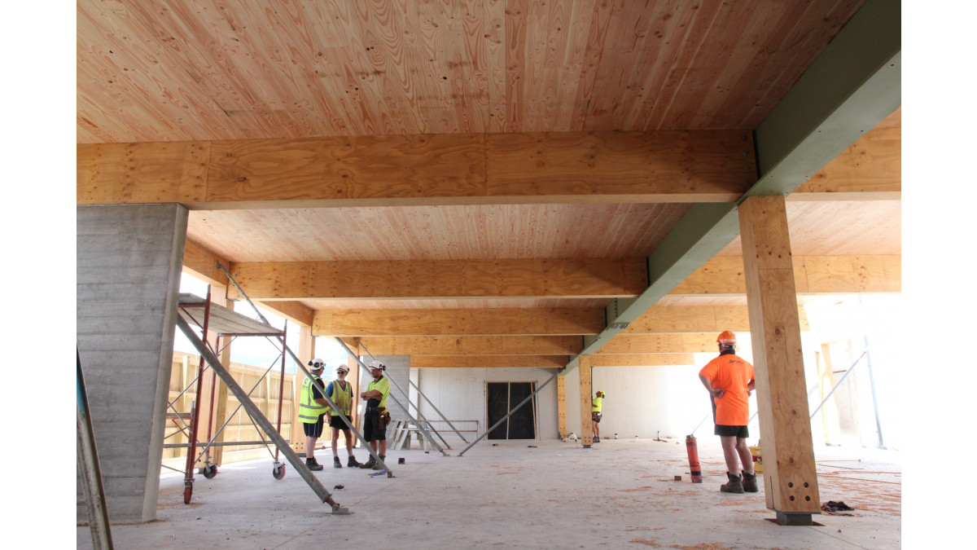
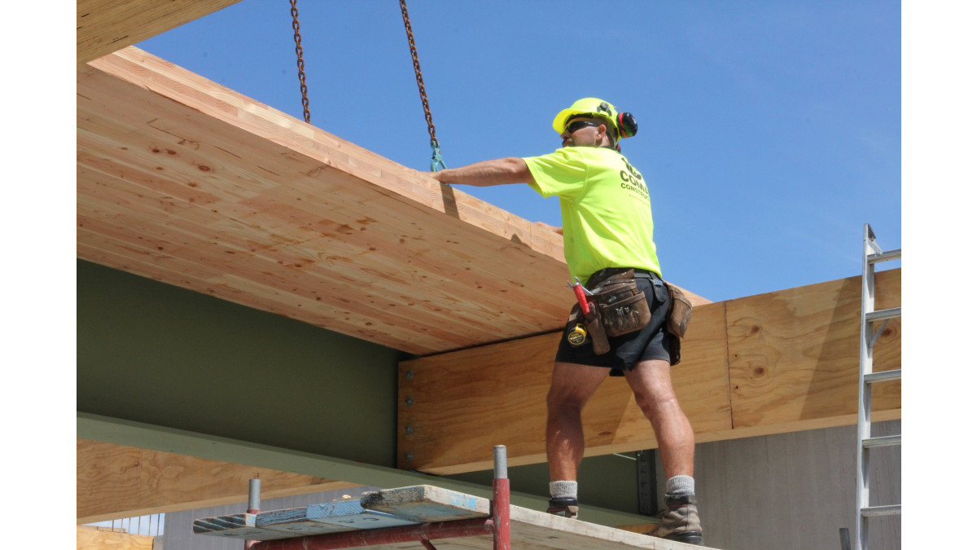
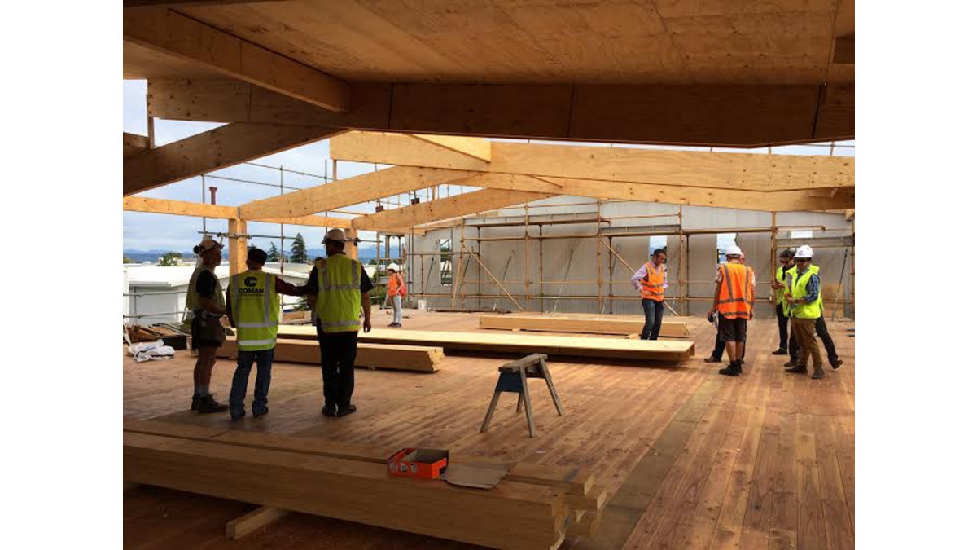
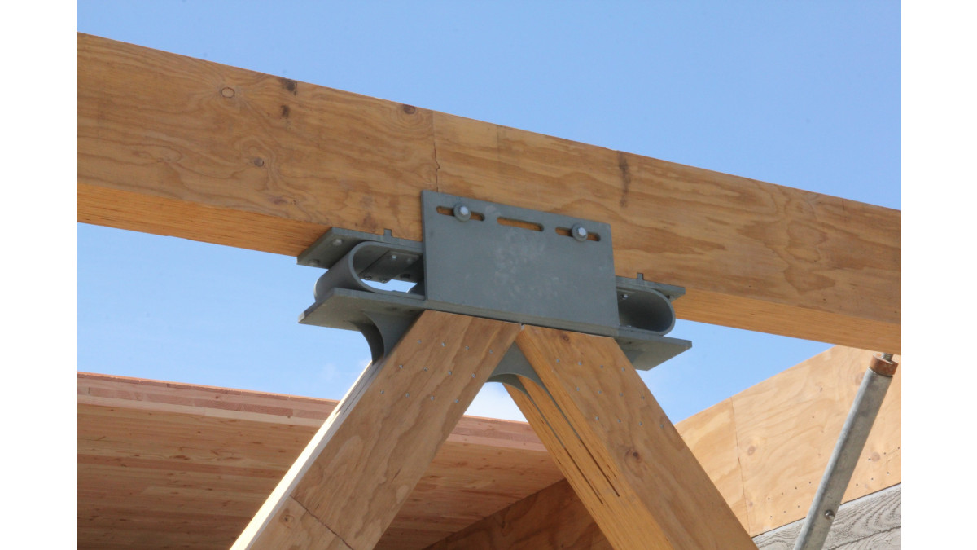
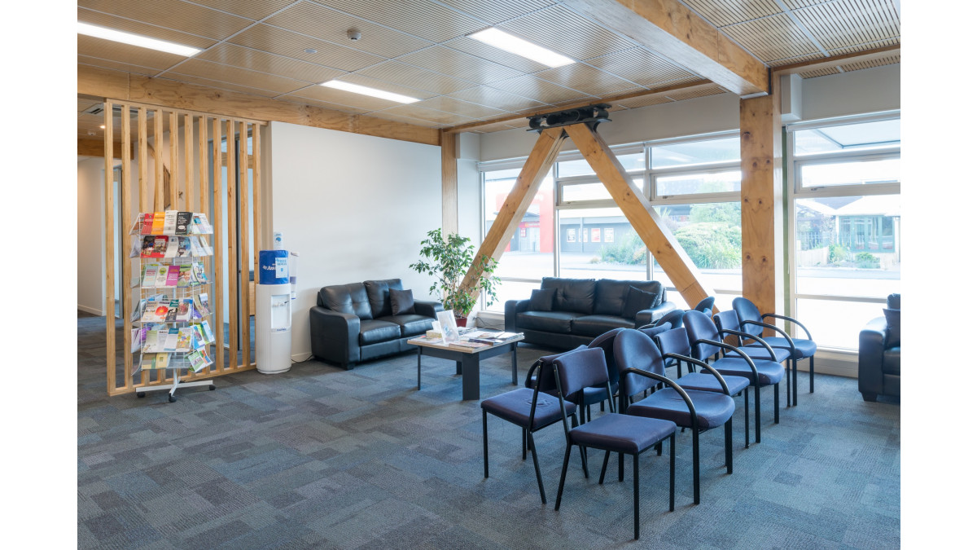
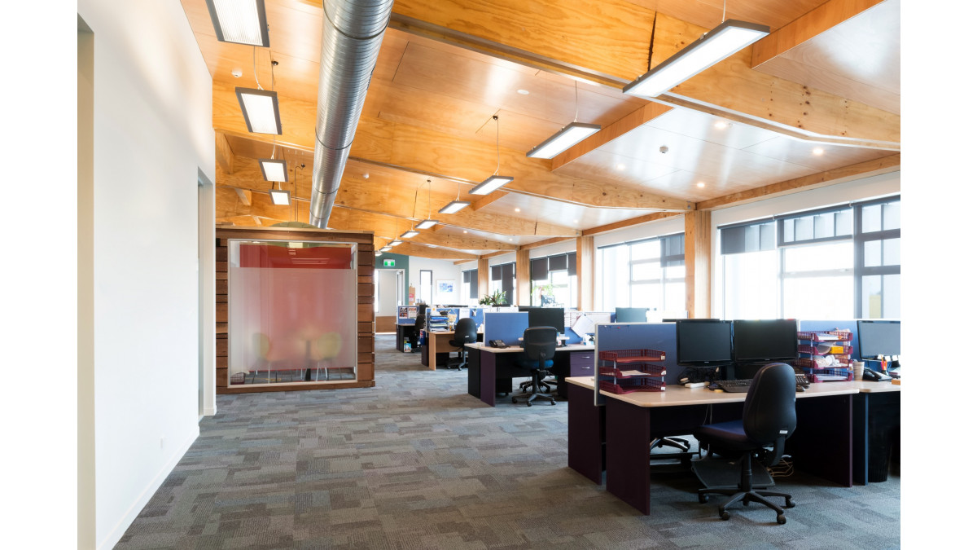




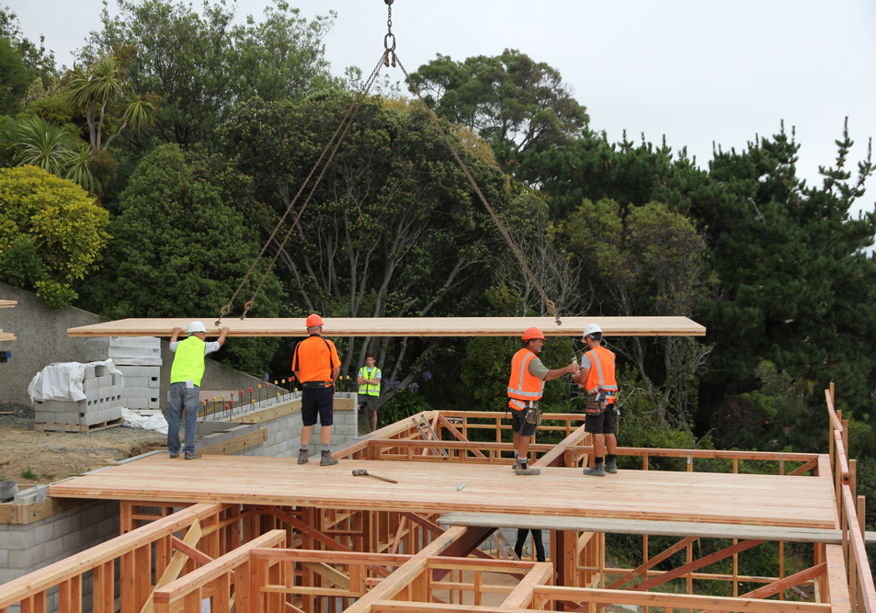



 Popular Products from XLam Cross Laminated Timber Panels
Popular Products from XLam Cross Laminated Timber Panels
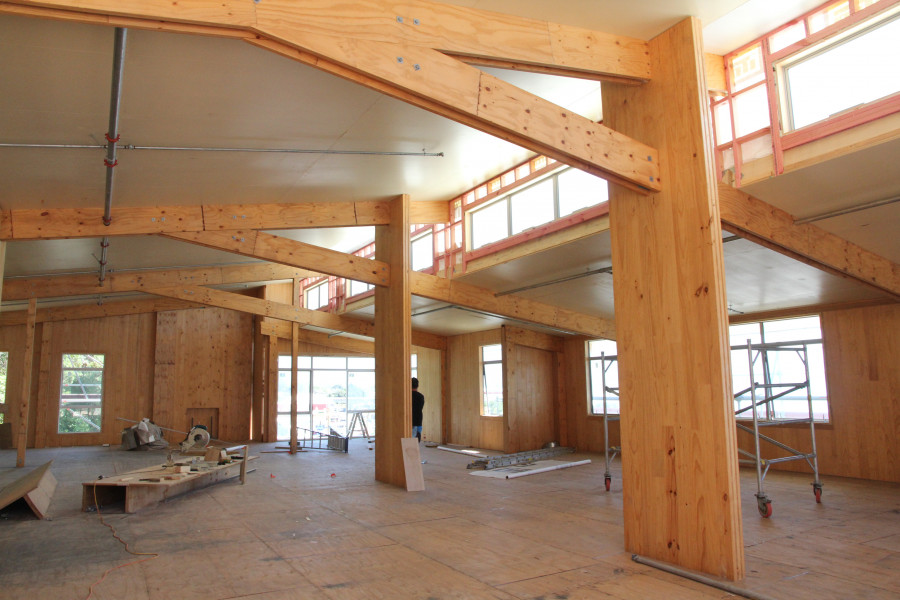
 Most Popular
Most Popular


 Popular Blog Posts
Popular Blog Posts